10 Best Design Tips For A Small Bathroom
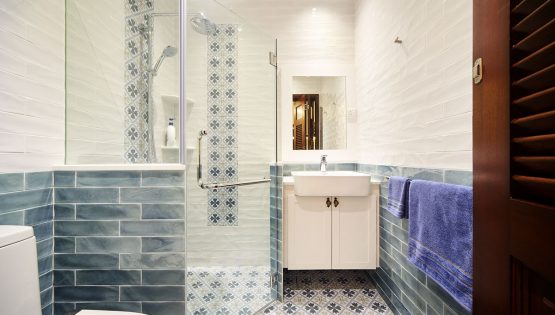
For most homeowners in Singapore, we have to grapple with the fact that our bathrooms are a really cramped and tight space. But before you throw in the towel, we’ve put together a few design tips to show you how you can make the most of a limited square footage. Who says you can’t turn a small bathroom into a functional and stylish sanctuary?
1. ANGLED SHOWER DOOR
If you have a tight space, make use of your nooks and crannies to maximise space utilisation. Tuck your shower area into a corner, and install an angled door over it. An angled door takes up less room, while providing a more visually interesting space.
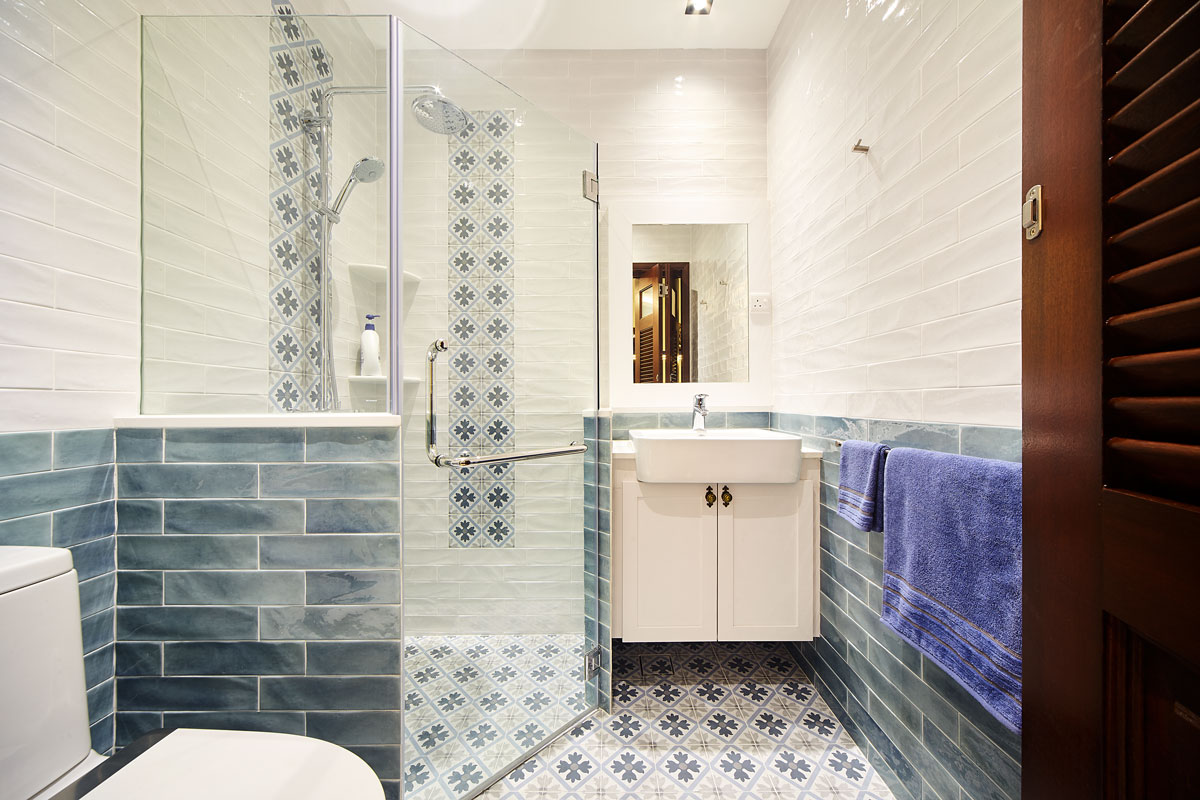
2. USE SLIDING GLASS DOORS
Besides an angled glass door, you can go for sliding doors. Sliding doors don’t require as much space clearance as hinged doors.
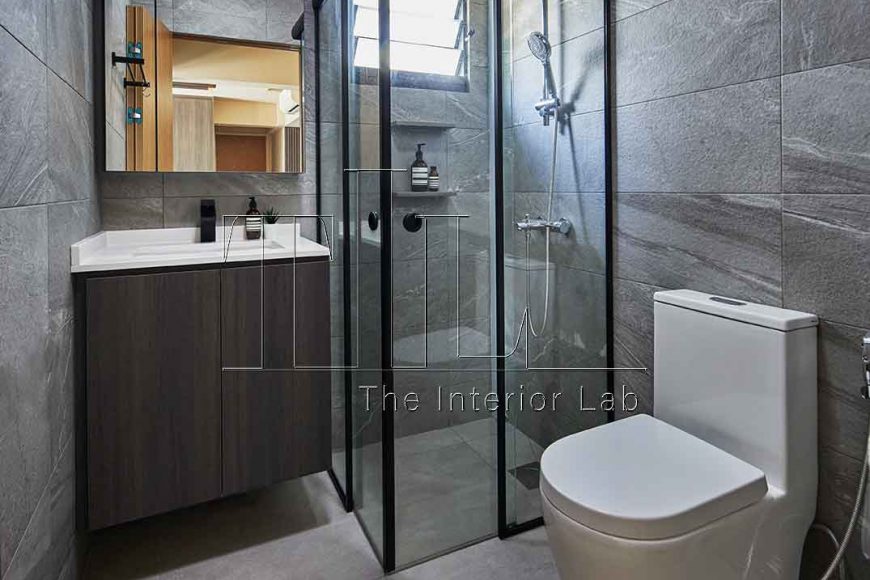
3. SKIP THE SHOWER DOOR
Or you can forgo shower doors completely. In this bathroom, a short glass panel is all that’s needed as a splashguard. It keeps the vanity area dry, without taking up a whole lot of space.
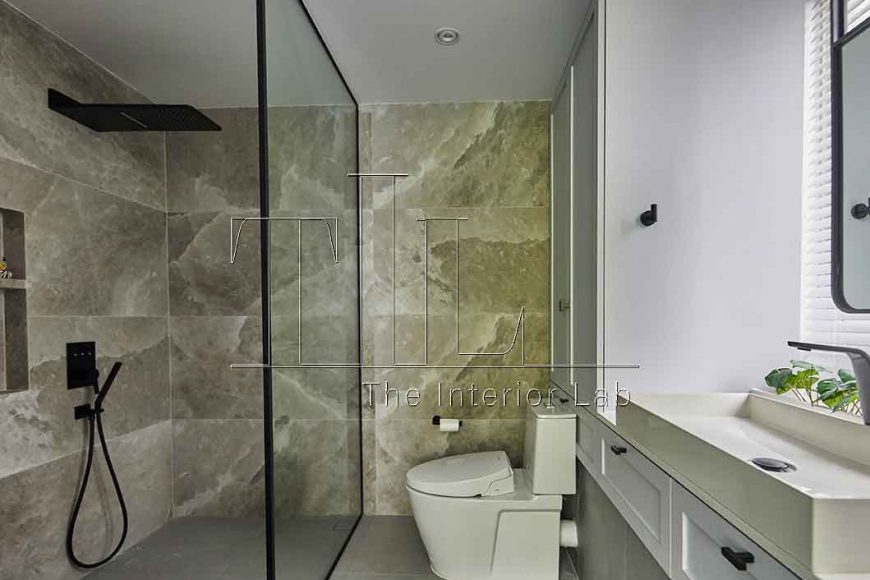
4. GO FOR A LIGHT COLOUR SCHEME
Light colours tend to reflect more light, allowing a small bathroom to appear larger. Use similar colours for the wall and flooring to create a visual continuity that helps to give the appearance of a more expansive room.
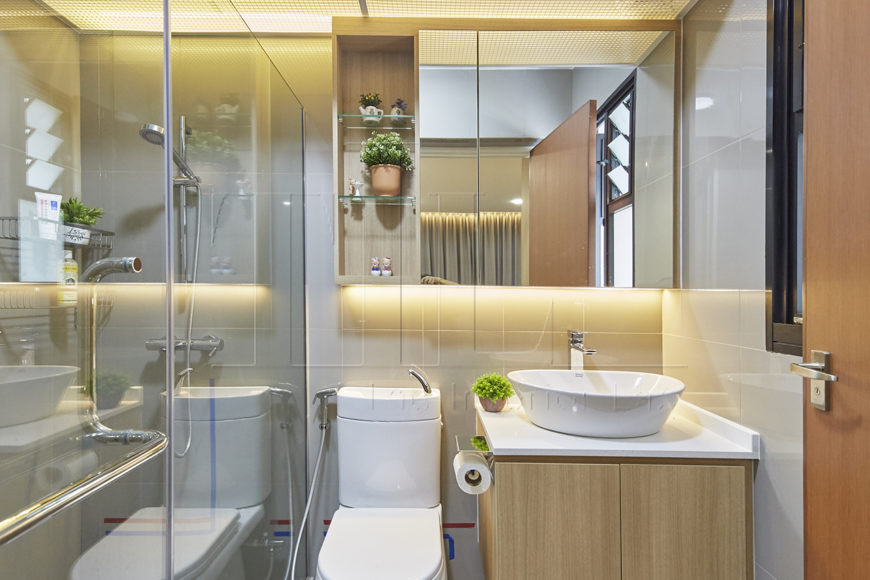
5. MAKE USE OF THE SPACE ABOVE THE TOLIET
When it comes to bathroom storage, make use of areas that tend to be overlooked e.g. the weird space above your toilet. Here, a simple ledge was installed above the toilet, functioning as storage for bathroom amenities or as a display shelf.
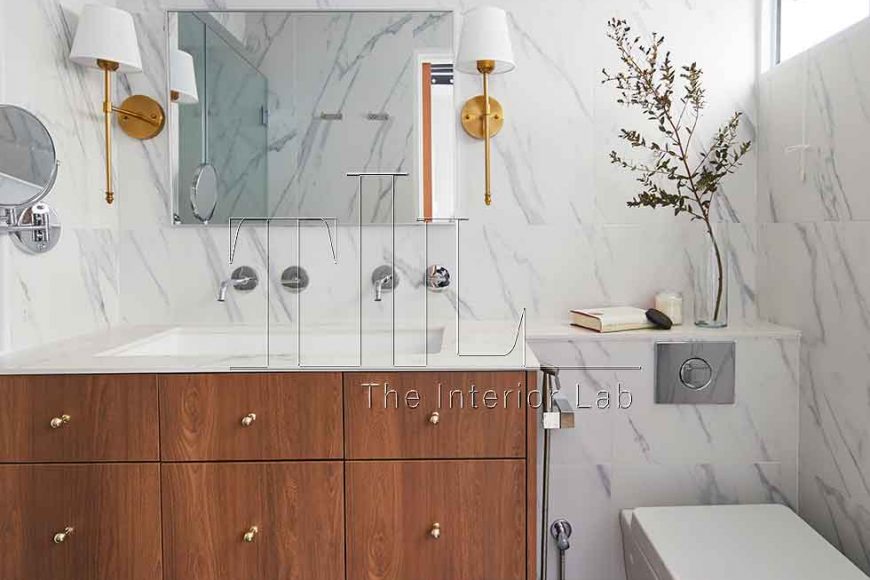
6. GO TRANSPARENT
As much as possible, go transparent in your small bathroom. That is, opt for fixtures that are clear and see-through. They help to give the space a light and airy feel, visually expanding your room’s limited size. It could be a transparent faucet or a transparent sink like in this bathroom.
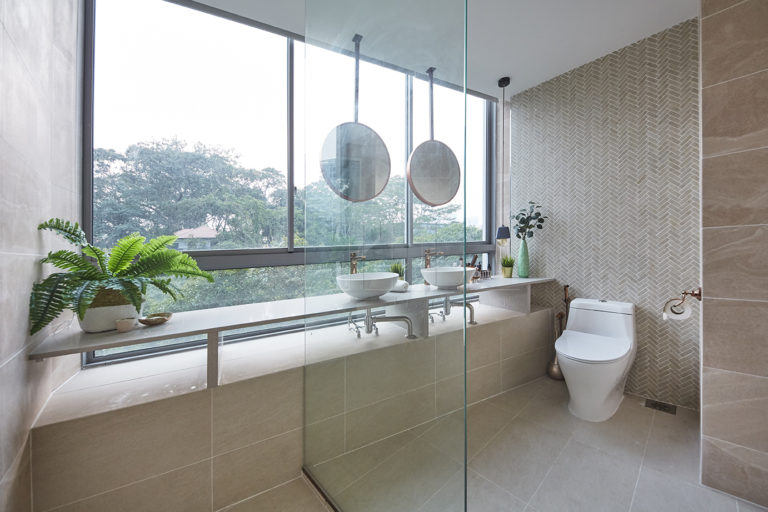
7. DO AWAY WITH YOUR VANITY
For those really short on space, you can do away with your vanity counter completely to free up floor estate. Use a wall-mounted sink; then, if you need the storage, you can go for a mirrored wall cabinet instead.
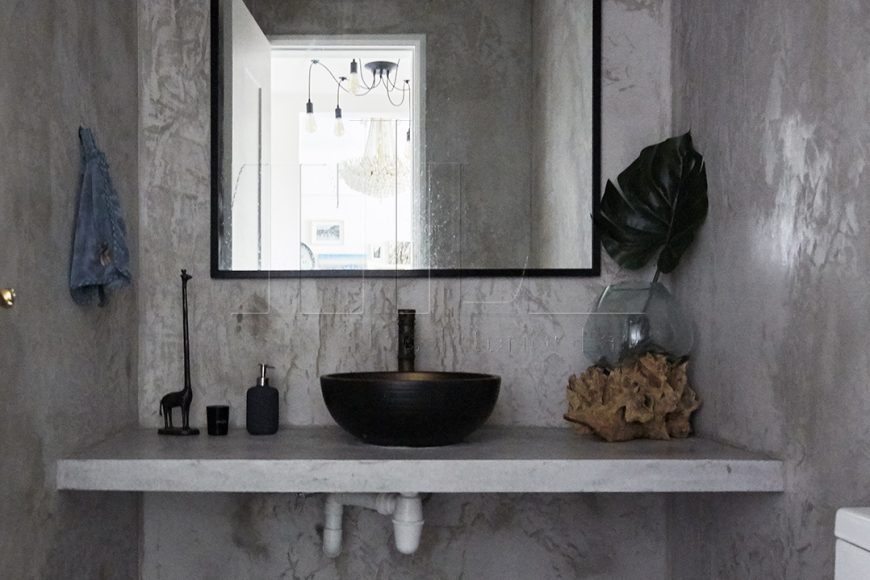
8. CREATE A SEPARATE DRY AND WET AREA
Place your vanity counter just outside the bathroom if you want to free up space within. Separating wet and dry areas of your bathroom doesn’t just help you save space, it can also create a hotel en-suite feel.
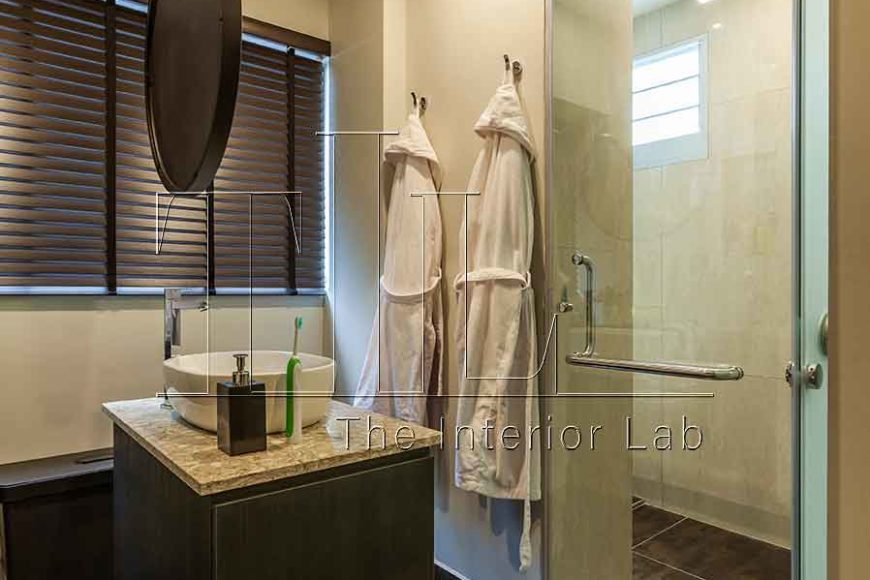
9. MAKE USE OF MIRROS
Large, frameless mirrors can make a petite en-suite feel grander and bigger. Opt for ones that reach all the way to the ceiling to elevate the visual height of the space.
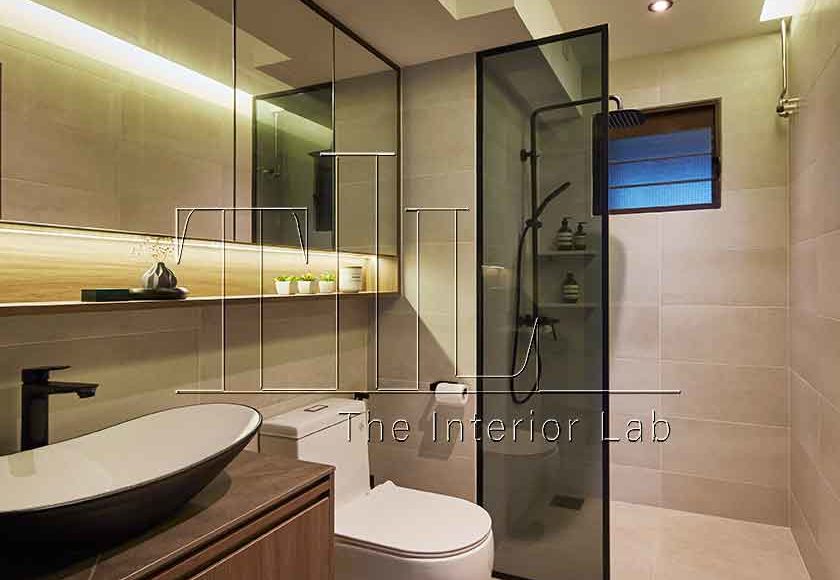
10. TAPPING ON THE NATURAL LIGHT FROM WINDOWS
Need more storage? Consider building storage over your window to make the most of the space. Here, The Interior Lab chose open shelving over the window so that light and ventilation can still reach into the bathroom.
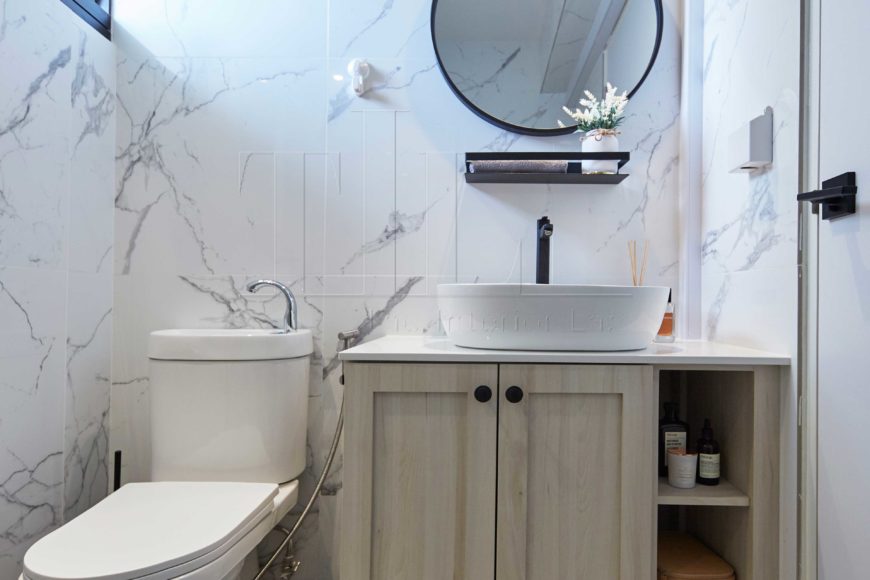
CONSULT OUR DESIGNER
-
17 March 2025 DESIGN INSPIRATIONHOME TOURTIPS & GUIDES
Dreamy Bathroom Ideas To Design Your Personal Oasis
-
12 March 2025 DESIGN INSPIRATIONTIPS & GUIDES
Executive Maisonette Makeover: 5 Design Ideas to Elevate Your Home
-
14 February 2025 DESIGN INSPIRATION
5 Ceiling Design Ideas for a Visually Striking Home Interior
-
11 February 2025 HOME TOUR
Top Kitchen Materials for Interior Design in Singapore: A Renovation Guide
-
11 February 2025 HOME TOUR
Top 4 Flooring Options for Modern Luxury Interior Design in Singapore
-
11 February 2025 HOME TOUR
4 Chic Interior Design Ideas for 3-Room HDB Flats in Singapore






 BACK TO BLOG
BACK TO BLOG