2019 Most Drastic Home Transformations
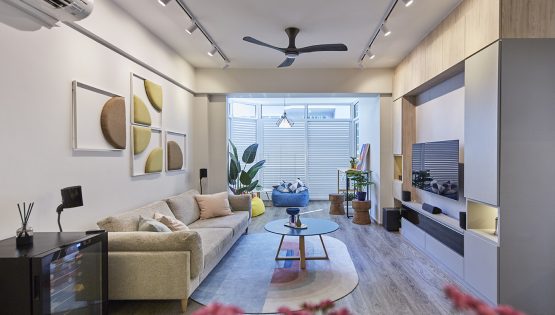
Before we start off this month’s article, we would like to share a great piece of news – The Interior Lab has been featured as 8 best interior designers in Singapore in 2019 by Best in Singapore! What a great way to end off the year. We would like to extend our gratitude to our clients for making this possible.
Alright! Back to this month’s topic. With the rising number of couples who are taking an interest in resale apartments due to its larger floor space. We would like to share the 3 most drastic transformations for home renovation of HDB interior, condominium interior, and landed interior respectively. Read on to see how our interior designer managed to remodel homes to make them fit both the aesthetical and functional needs of the homeowners. After all, beyond aesthetics, an interior should match the functionality of the homeowners.
HOME RENOVATION JOURNEY 1: UPPER BOON KENG RD- 4 RESALE HDB
Let’s begin with the home renovation journey of this couple who resides in 114 upper Boon Keng rd.
REMODELING OF THE HOME INTERIOR
A wall was erected to segregate the living room interior and the bedroom. To keep the awkward curved beam and windows out of sight, a cozy bay window-like bedframe is created.
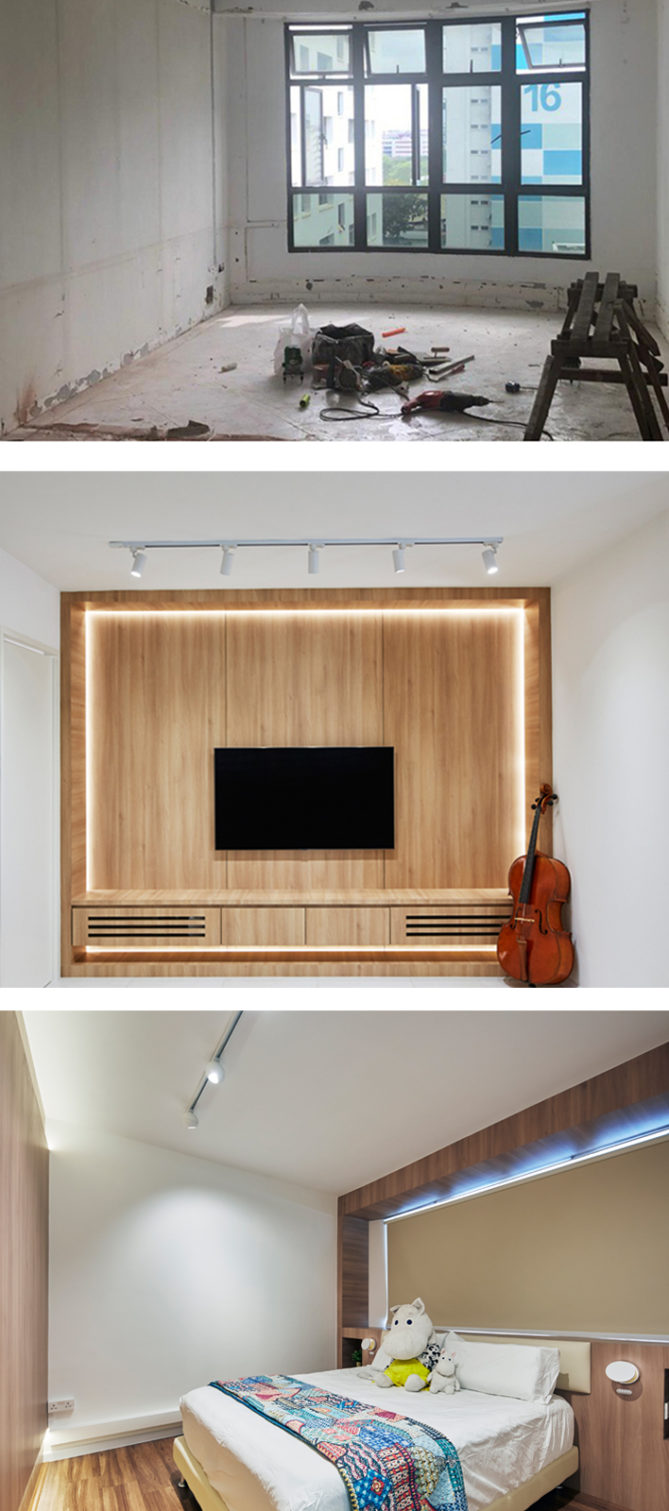
WHITE SCANDINAVIAN INTERIOR
The key highlight of the home was how the interior seems seamless with a cohesive flow in terms of interior design. All the doors to the individual rooms are frameless, and the overall colour palette of the home is made up of woody, white and grey tones with bronze touches.
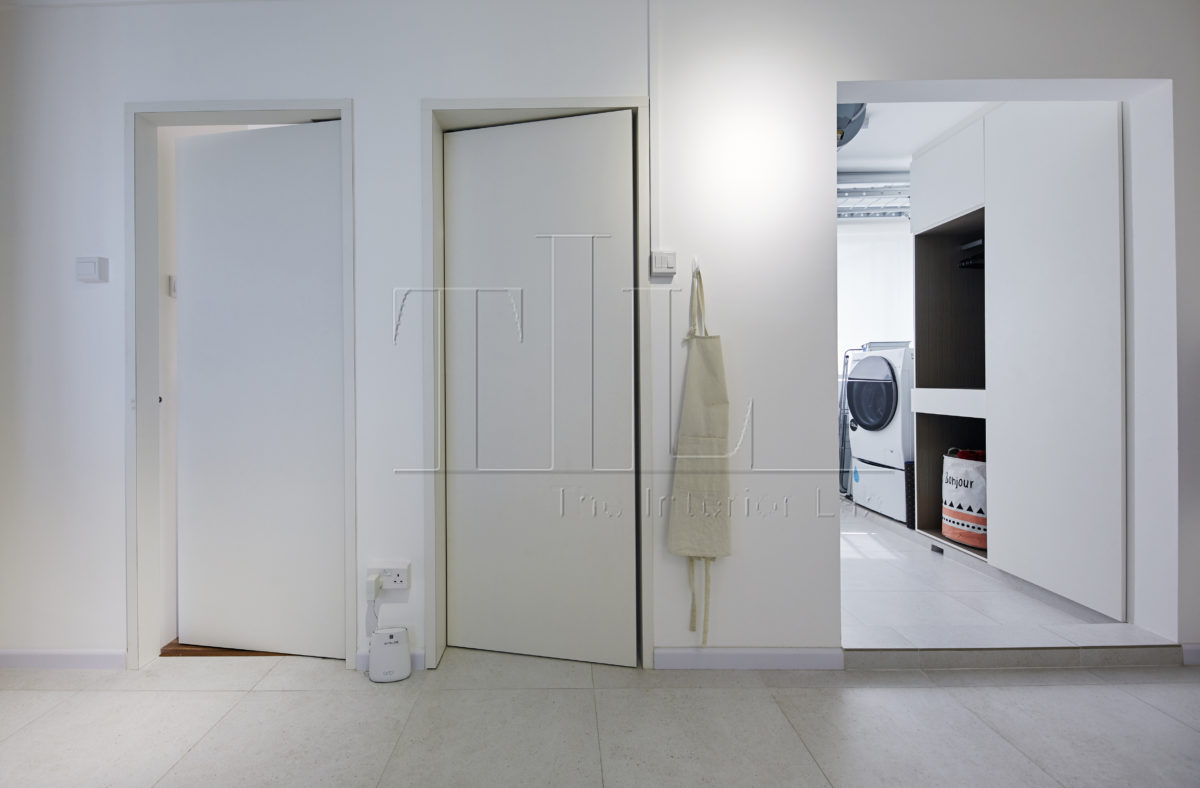
HOME RENOVATION JOURNEY 2: VERANDA - 3RM RESALE CONDO
After living in the room for 15 years, the homeowners decided to have a major home renovation as the apartment in which they are living in does not meet their lifestyle needs. One of the key reason for the home renovation is the lack of storage space for the growing family. Functional space for friends and family gatherings was not available for the homeowners who love hosting for festive seasons.
REMODELING OF THE HOME INTERIOR
The space dedicated to the outdoor balcony was integrated into the interior as an extension of the living room.
For a more functional kitchen, the interior designer extended the kitchen into the floor space of the child’s bedroom. To ensure that the growing teen has sufficient space to store his collections and books, a full-height storage space with a customised study table is built.
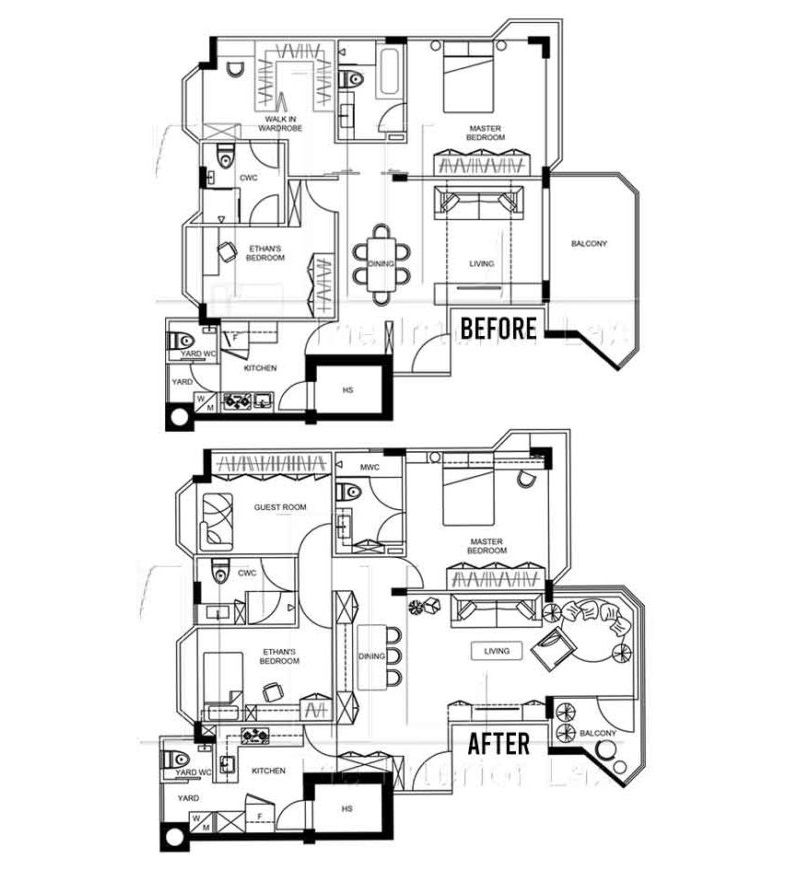
NORDIC SCANDINAVIAN INTERIOR
Form and Functionality is the key to Scandinavian interiors. To decluttered the living space for the family, storage cabinets line the interior of the abode. Home accessories are used to adorn the interior injecting livability into space.
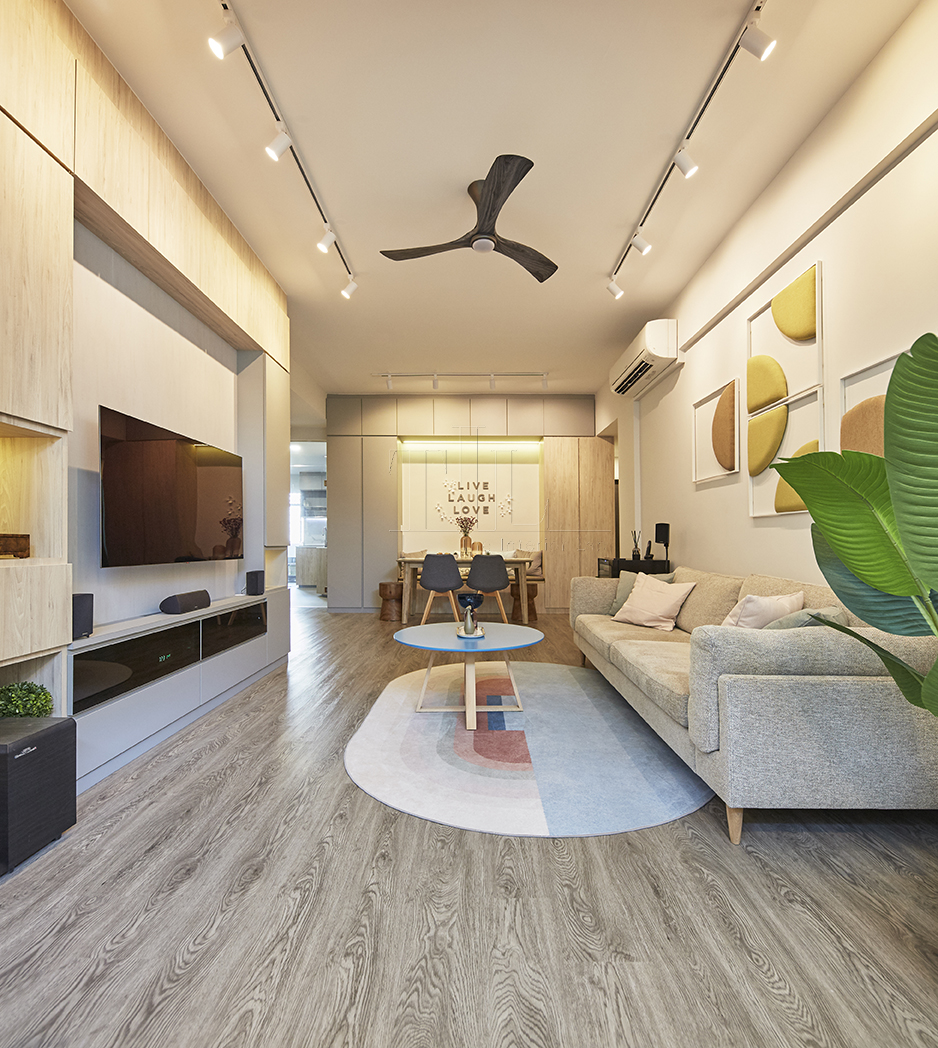
HOME RENOVATION JOURNEY 3: JALAN GIRANG - LANDED, TERRANCE HOUSE
This 30-year-old home undergoes one of the biggest home renovation, with changes made to both its interior and exterior. With the initial interior of the home looking like its age, a major revamp of the interior was needed to achieve the modern look which the homeowner sought after.
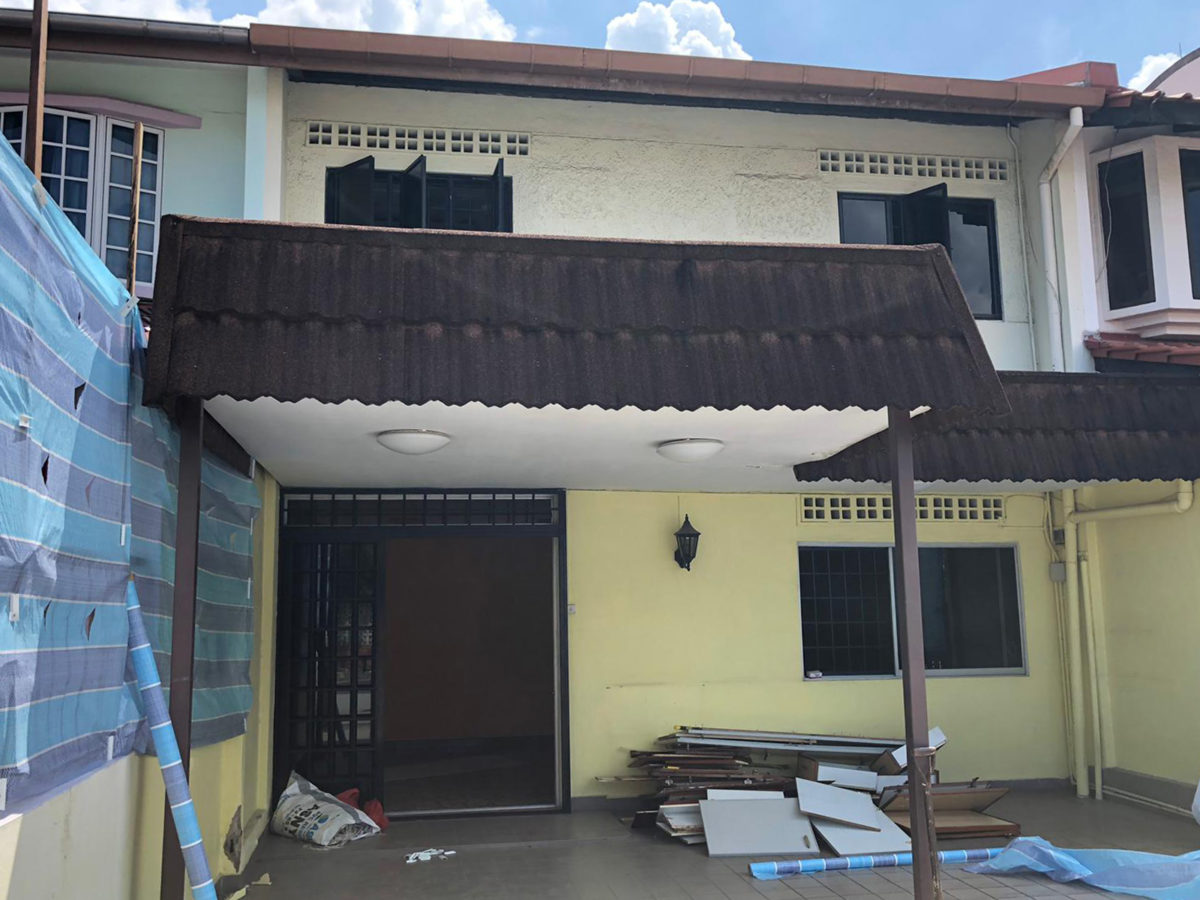
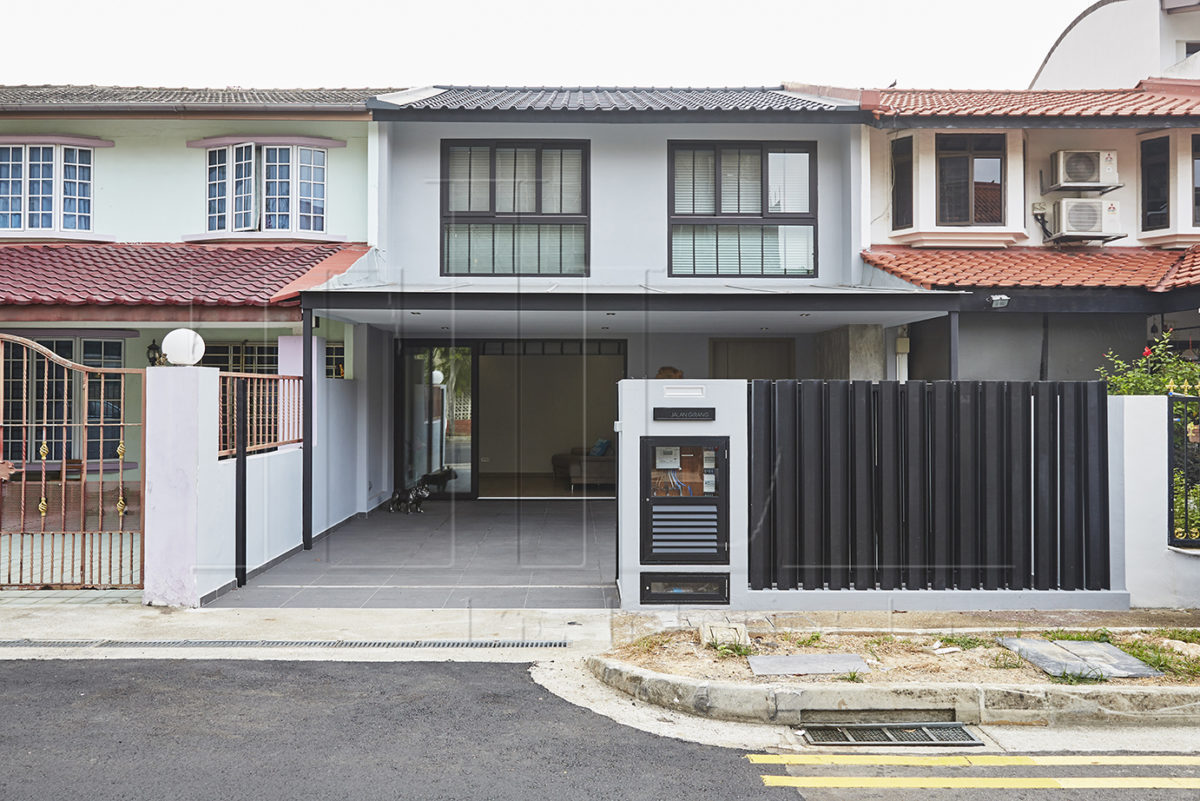
Love to Watch the Full Video Transformation?
CONSULT OUR DESIGNER
- 11 April 2025 TIPS & GUIDES
Wet and Dry Kitchens in Singapore Homes: What Are They And Do You Need Both?
- 8 April 2025 TIPS & GUIDES
How to Mix Scandinavian & Asian Elements for a Unique Look
- 8 April 2025 TIPS & GUIDES
The Golden Ratio in Interior Design: Balance Your Singapore Home
- 8 April 2025 TIPS & GUIDES
Transform Your HDB with Modern Luxury Interior Design
- 8 April 2025 TIPS & GUIDES
How to Blend Traditional Elegance with Modern Luxury Design
- 28 March 2025 TIPS & GUIDES
Biophilic Interior Design: Beyond The Aesthetics






 BACK TO BLOG
BACK TO BLOG