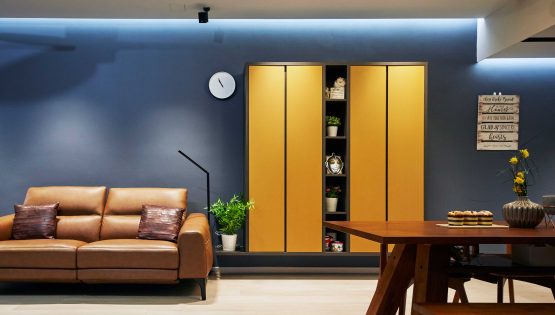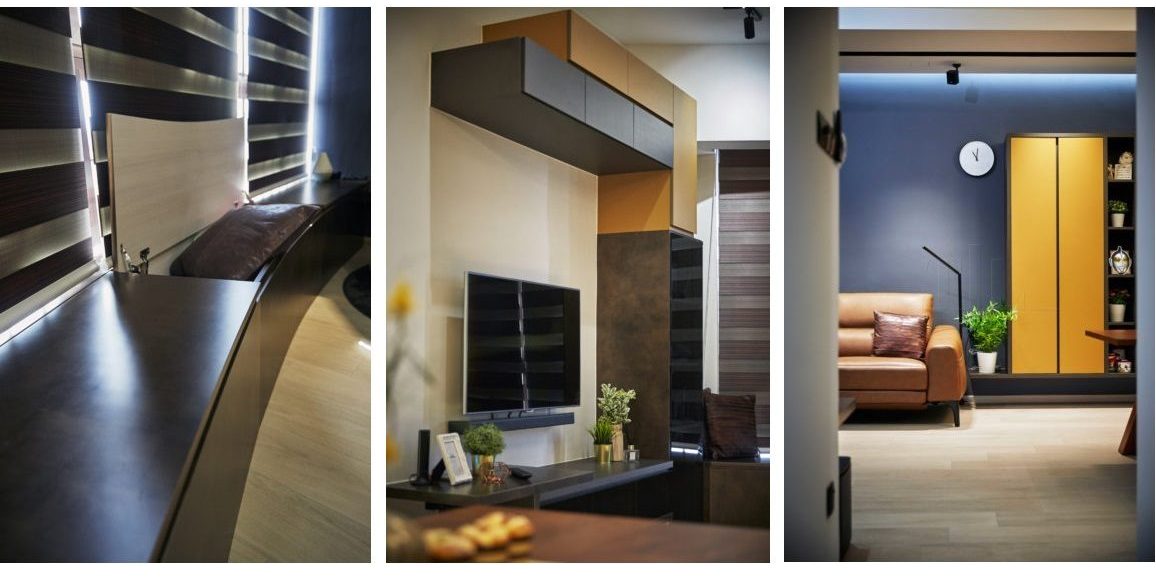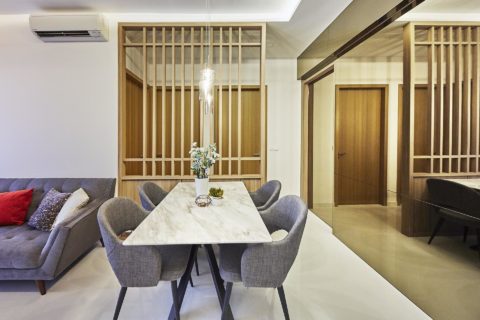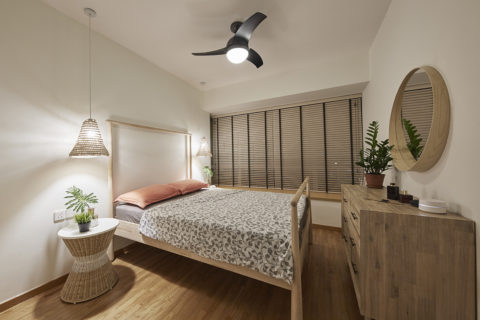3 Designer’s Secrets To Make Your Condo Interior Appear 2X Bigger

Thankful for bestinsingapore for featuring us as the Top 8 firms for the best condo interior design in Singapore. Whether is it due to HDB restrictions, or investment purposes or simply because one enjoys the amenities provided in a condominium, most new condo homeowners face a common problem-space constraints. With most executive condominium and executive condominium having an average size of 62sqm- 121sqm(including balcony area), there is limited space to work with. Not to mention the build-in carpentry for new condo (which will be costly to remove). Thus, the challenge for designing condo interiors has always been ergonomic space planning to physically and visually expand the working space available. Facing the same problem? Read on to get insider designer tips before you kickstart your condo renovation.
1. LEVERAGE ON VERITCAL SPACE
Most condominium and executive condominium (EC) have a higher ceiling height as compared to HDB flats. Thus, there is plenty of vertical space to tap on. When we think of vertical space, people commonly think of platform storage beds. However, there are several ways to maximize vertical space in condo interiors without making the place look bulky and claustrophobic. By leverage on vertical spaces, it creates less clutter without invading on floor space.
Interior Designer Tips:
- Customized Storage Settee – Aside from being an area which you can laze around with an afternoon cup of tea, it can also double as a space to declutter your living space
- Storage Floating Cabinet and top-hung cabinet – Floating storage cabinet or commonly known as a top-hung cabinet could be great for condo owners with young children. It can function as storage space for items that should be out of reach of children while freeing up more floor space.

2. USE MIRROS STRATEGICALLY
Mirrors are commonly used by interior designers to visually expand a space. However, given the small working space for the condo interior in Singapore, the strategic use of mirrors is essential.
Mirror Feature Wall
With less than 45sqm of space left in the communal area, the interior designer has to find a way to include a dining area and a communal space for the family of 4 to watch TV. Not to mention the toilet which is awkwardly close to the dining area. To resolve this problem, our interior design did a bronze-tinted mirror feature wall to conceal the bathroom door. Besides adding on to the interior aesthetics of the home, it also serves as a full-length mirror for the homeowners to check themselves before leaving their homes. Great for OOTD too!

Mirror- Home Decor

Interior Designer Tips:
- A mirror is a versatile and multi-functional interior design tool. Don’t confine it to your vanity area. Aside from visually expanding space, it can be used to conceal doors. Locate it strategically and it can be part of you can double it as a full-length mirror to check your OOTD before stepping out of your home.
- Get them tinted. The tinted mirror is one of the trendy interior design and home decor tools. Tinted mirror usually comes in black, rose-gold, and bronze. Get your interior designer’s opinion on which to opt for to suit your home’s general design theme.
- Not a fan of paintings, try using a mirror as a statement piece. With mirrors that come in all shapes and colours, you can find one that is functional or simply act as a focal point of the design.
3. THINK VERTICAL!
Create spaces that can serve multiple functions.
Photos Adapted from The Palette| The Interior Lab
This simple lifting mechanism transforms the platform storage into a multi-functional space- area for afternoon tea, a guest room, and a chit chat corner!
Interior Designer Tips:
- Create areas that are multi-functional – Dimension especially height matters.
- For example: Instead of opting for a bar counter which is slightly taller, opt for a breakfast nook with a wine rack so it is comfortable for both dining and a drink with your friends.
CONSULT OUR DESIGNER
-
16 December 2025 DESIGN INSPIRATIONPRE-RENOVATIONTIPS & GUIDES
Low-Maintenance Interior Design Ideas For Busy Singaporeans
-
4 December 2025 TIPS & GUIDES
HDB Interior Design Rules You Might Be Breaking Without Knowing (And How to Fix Them)
-
4 December 2025 TIPS & GUIDES
Selecting an Interior Designer for Luxury Interior Design
-
4 December 2025 TIPS & GUIDES
6 Essential Functional Considerations in Renovation Interior Design You Don’t Want to Overlook
-
4 December 2025 TIPS & GUIDES
Top 10 Ways to Personalise a Templated Condo Interior Design
-
11 November 2025 TIPS & GUIDES
Future-Proofing Your Home: Designing for the Years Ahead

