3 Key Factors To Unlock Your Dream Kitchen Interior
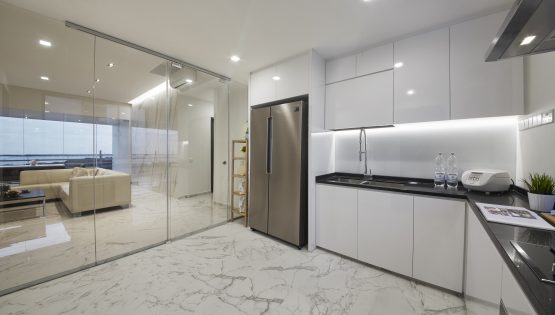
Practicality is key in kitchen design. A well-lit, well-ventilated kitchen interior design with sufficient storage and preparation space would not only make your dream kitchen the perfect place for cooking but also a great environment for your family. The following are 3 factors that will aid you in achieving your dream kitchen:
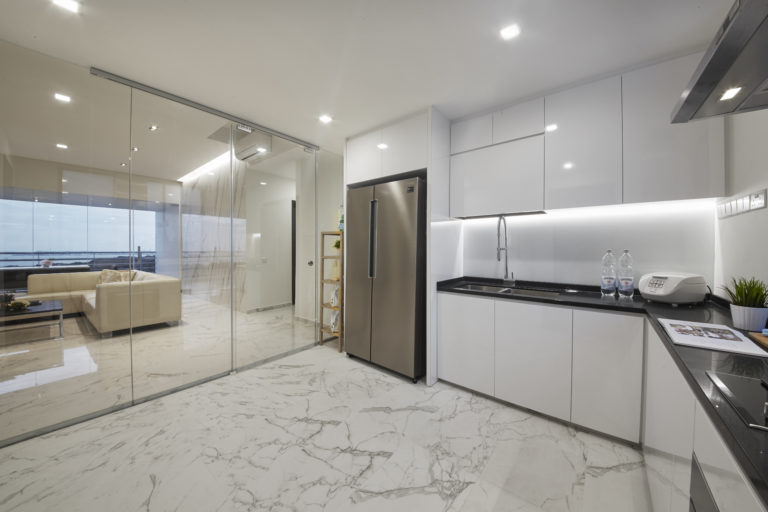
1. Type of Kitchen Interior Design Concept
How frequently do you cook and what type of cuisine do you usually whip up for your loved ones? What kind of kitchen appliances do you use? These are questions that you should ponder before choosing the kitchen concept that is suitable for you and your loved ones.
Open-Concept Kitchen Interior
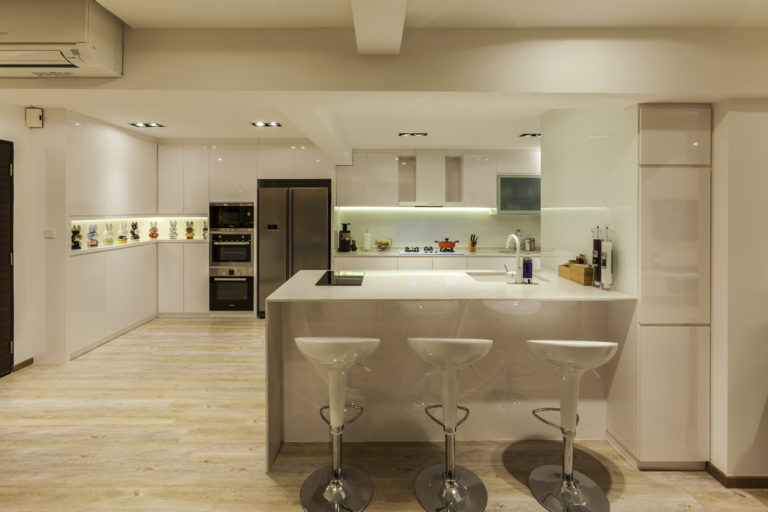
Pros:
- Infuse more space, light, and fluidity in both the kitchen and the living room
- Increase interaction with the owner and guest while preparing food
Close-Concept Kitchen Interior
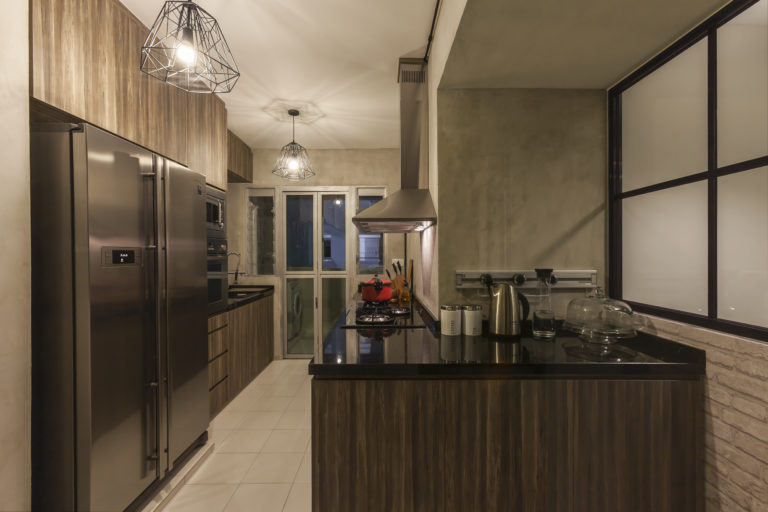
Pros:
- Whatever happens in the kitchen stays in the kitchen. The clutter, the odor, and the grease could all be contained within the kitchen while cooking.
- An additional wall would mean an extra storage area and the working area within the kitchen
Semi-Open Kitchen Interior
To marry the advantages of both types of kitchens, a semi-open or dry & wet kitchen concept emerged. With the semi-open kitchen concept, you get to entertain your guests as well as the illusion of a bigger space without the grease and smell.
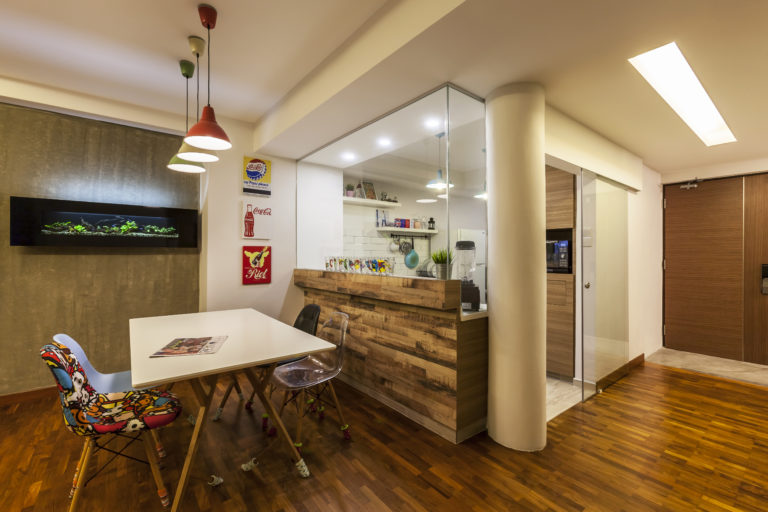
2. TYPE OF KITCHEN INTERIOR LAYOUT
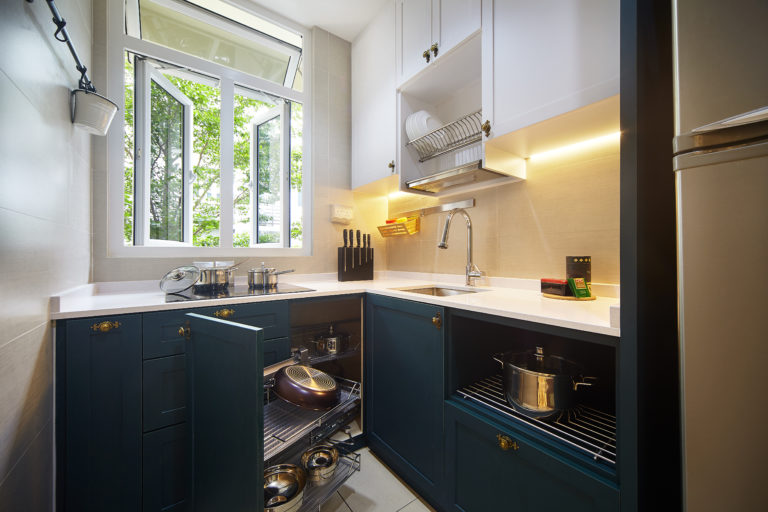
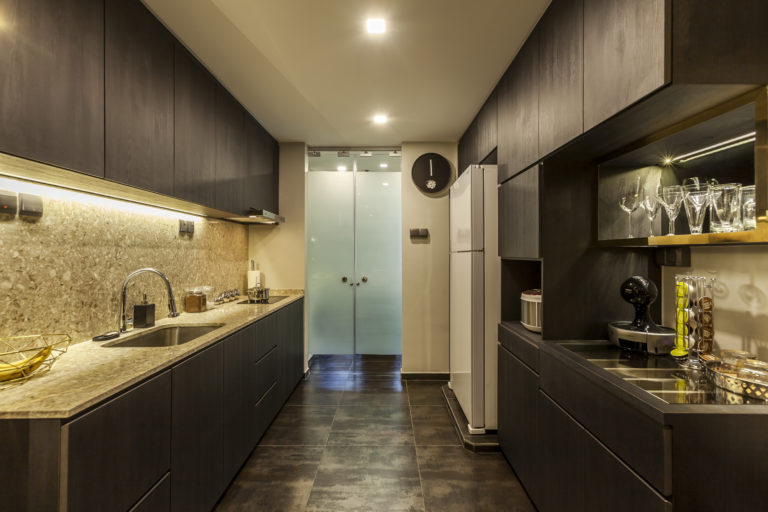
The layout of the kitchen interior is very much restricted to the shape and space allocation of the kitchen. Nevertheless, with the strategic arrangement of appliances and the allocation of wet and dry area, the working triangle could be applied to all types of kitchen layouts.
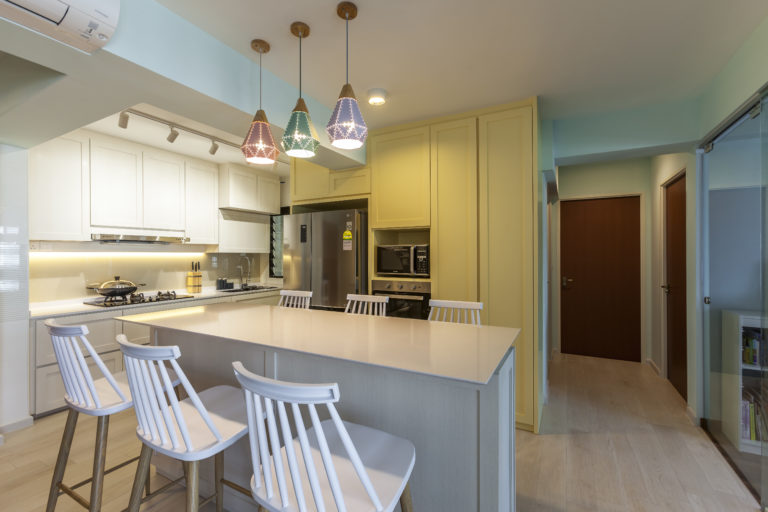
3. TYPE OF MATERIALS
|
Common materials used in kitchen renovation
|
Pros
|
Cons
|
Commonly used for:
|
|
Tiles
|
|
|
Backsplash/Backing
|
|
Tempered Glass
|
|
|
|
|
Quartz
(SileStone) |
|
|
Backsplash/Backing Counter Top
|
|
Kompacplus
|
|
|
Backsplash/Backing Counter Top
|
|
Granite (Sensa)
|
|
|
Backsplash/Backing Counter Top
|
*The pros and cons of Quartz and Granite are based on Silestone’s and Sensa’s properties.
OTHER COMMON QUESTIONS:
- Can I fit in a kitchen island?
- Should I use a full-height backsplash or a 4-inch backsplash?
- Does the kitchen design flow with the theme of the house?
- How do I make a semi-open concept kitchen work with the layout of my kitchen?
- How do I make my kitchen and living area look bigger?
CONSULT OUR DESIGNER
-
16 December 2025 DESIGN INSPIRATIONPRE-RENOVATIONTIPS & GUIDES
Low-Maintenance Interior Design Ideas For Busy Singaporeans
-
4 December 2025 TIPS & GUIDES
HDB Interior Design Rules You Might Be Breaking Without Knowing (And How to Fix Them)
-
4 December 2025 TIPS & GUIDES
Selecting an Interior Designer for Luxury Interior Design
-
4 December 2025 TIPS & GUIDES
6 Essential Functional Considerations in Renovation Interior Design You Don’t Want to Overlook
-
4 December 2025 TIPS & GUIDES
Top 10 Ways to Personalise a Templated Condo Interior Design
-
11 November 2025 TIPS & GUIDES
Future-Proofing Your Home: Designing for the Years Ahead

