5 BATHROOM DESIGN FEATURES TO INSPIRE YOUR NEXT RENOVATION
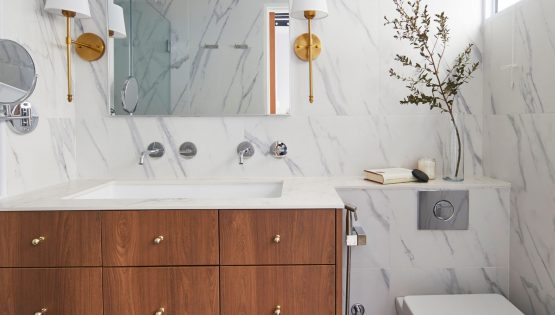
Make a splash with a bathroom design that starts and ends your day just right.
The bathroom is the place you typically start and end your day in, which makes bathroom design especially important in a home interior. For many, the bathroom is also a safe space for some me time – a hot shower or a warm bath to relax after a long day.
Yet, with bathrooms being one of the smallest spaces in the home, you may wonder how you can make such an essential part of your home special. If you are looking to design your new home or renovate your current one, let us take you through 5 bathroom design features that can make your bathroom stand out from the crowd.
CONCEALED BATHROOM DOOR
Doors are undeniably a necessary feature in our homes as a means to enter segregated spaces. Yet, in bedrooms with an ensuite bathroom, we are sometimes faced with the issue of a disrupted flow, where the bathroom door sorely stands out amidst the consistent built-in carpentry.
To counter this, one unique bathroom design feature would be to conceal the bathroom door as part of the cabinetry. This creates a seamless flow that visually expands the space and gives consistency to the interior.
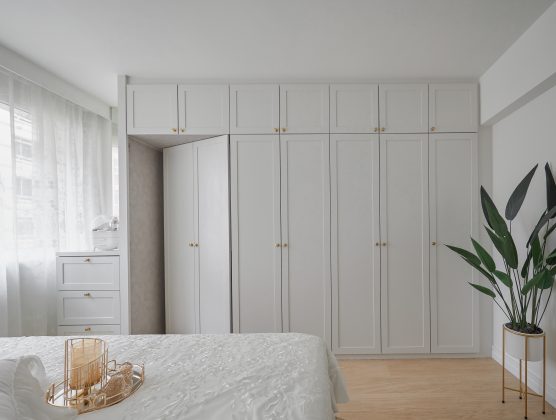
Blending in with a row of wardrobe doors is one option, but an interesting take on concealing the bathroom door would be to masquerade it amongst other built-in carpentry. With a vanity table on one side and a bag display on the other, the supposed wardrobe in between is in fact the bathroom door.
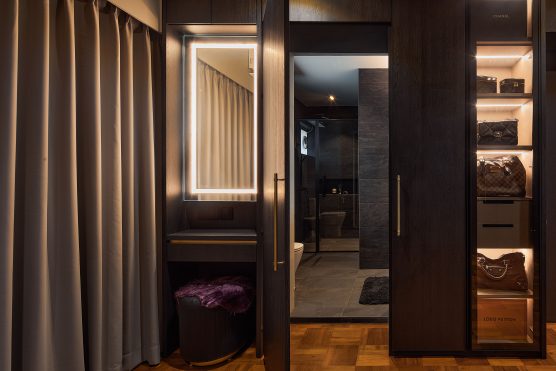
HANGING MIRROR
Having large windows in your bathroom is debatably a double-edged sword. While it remains an idealistic dream for some who only have a single ventilation window, it may be a point of concern for those who have it, as it greatly reduces area for wall-mounted mirrors or cabinetry.
One bathroom design feature that takes advantage of this would be hanging mirrors. Natural light is always a welcomed addition to the vanity area. A hanging vanity mirror before the wash basin is thus ideal.
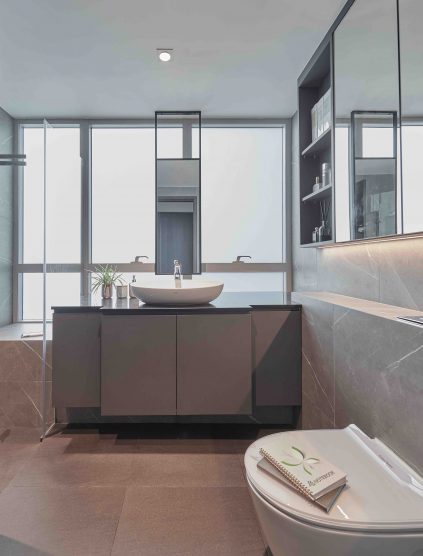
This way, there is minimal obstruction of natural light and the vanity is at its most ideal position in the bathroom. If space permits, full-height cabinetry can be placed near the vanity counter for convenient storage.
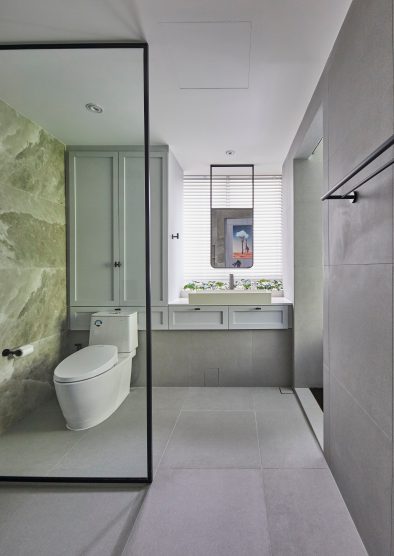
DOUBLE VANITY
Getting ready in the morning may not be pleasant if you have to queue up to use the sink and vanity. For those with bathrooms wide enough to cater to a longer vanity counter, consider a double vanity with two basins and mirrors. ‘His and Hers’, as some would call it, would mean no need to rush through your morning routine to make time for someone else.
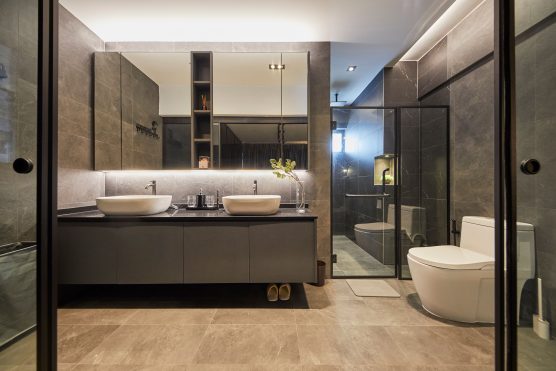
If you cannot afford a long enough vanity to cater to two sinks, fret not. An alternate bathroom design feature would be a single wide basin with two taps. This is a space saving option to a proper double vanity without compromising on functionality.
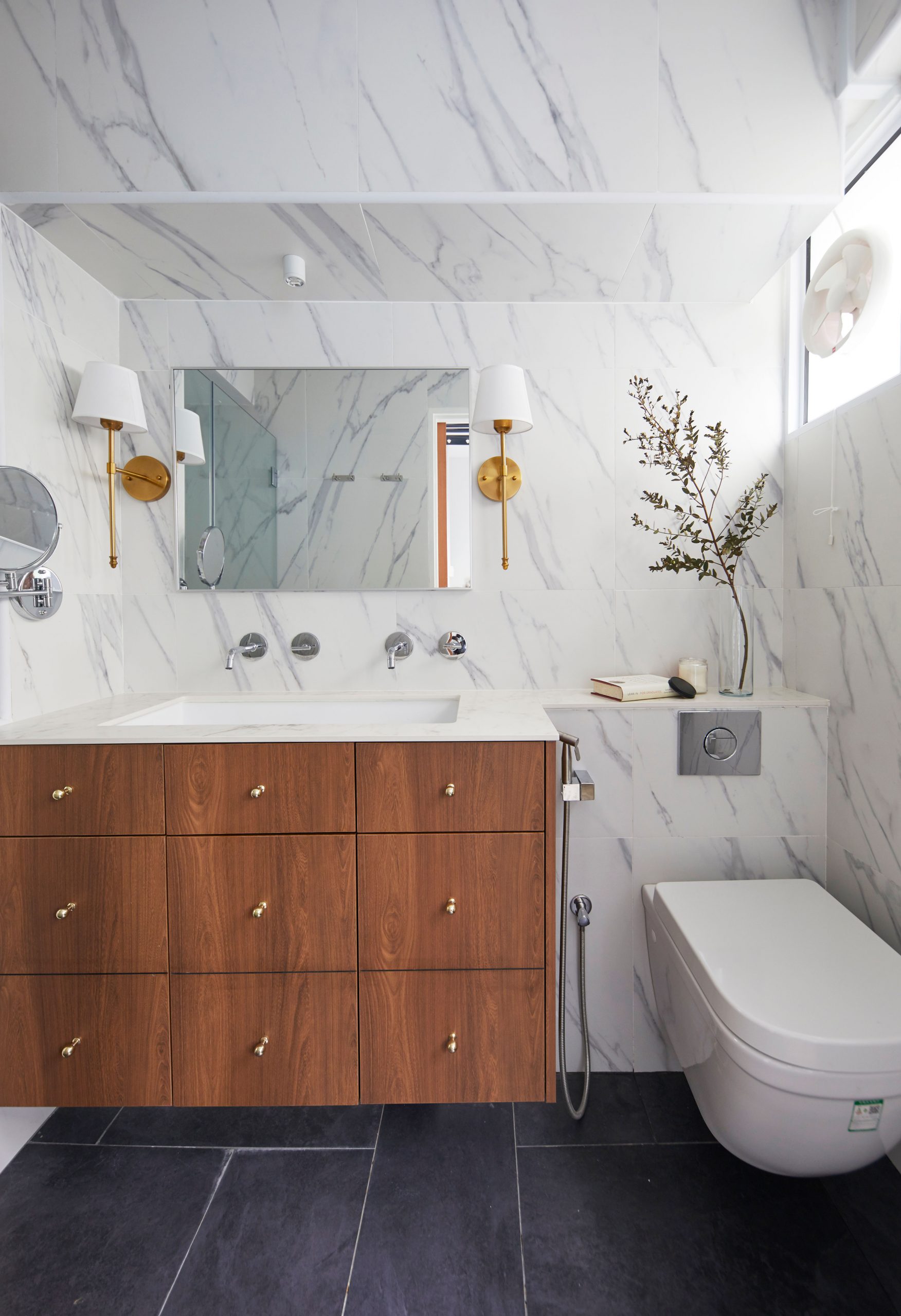
SHOWER BENCH
Shower benches are a rare sight in Singapore homes, as many who have the extra space in the bathroom would choose to dedicate it to more floor space or a wider vanity and storage. But this bathroom design feature does in fact come in handy if you need a seat in the shower or while doing a foot bath.
Having a shower bench also allows for more space to place toiletries that do not fit on the shelves, avoiding clutter on the bathroom floor.
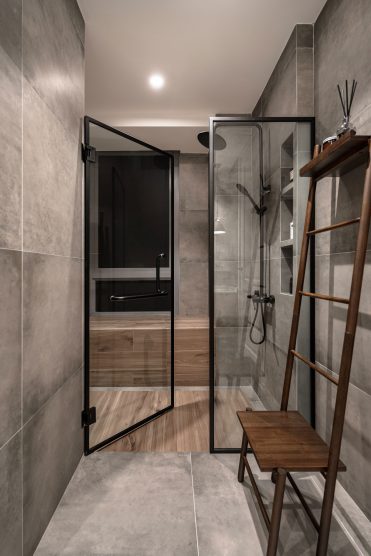
BATHTUB
They say happiness is a nice, warm bath, and a bath with a view is perfect for unwinding after a long day. For bathrooms that lack space, replacing the shower area with a built-in bathtub is a viable option. This would work not just in condominium or landed properties, but HDB bathrooms as well.
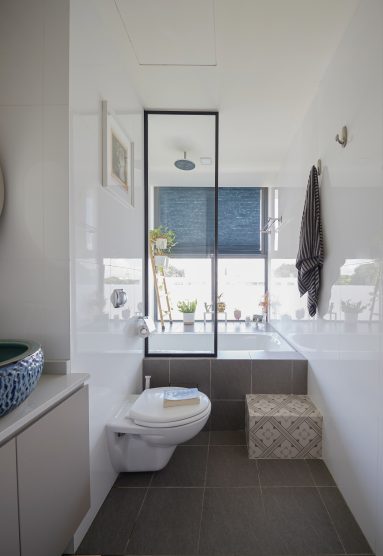
If space permits, a separate bathtub and shower area can also be incorporated into the bathroom design. Or even better, have a shower bench alongside all of it!
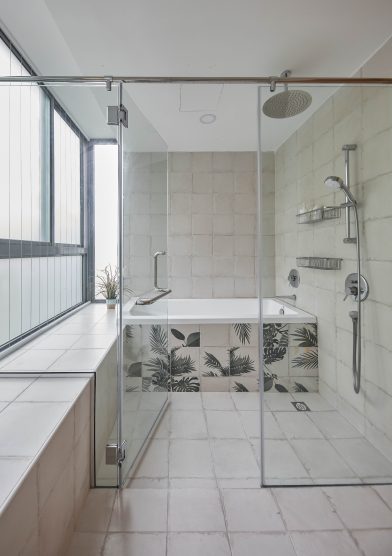
There are infinite ways you can experiment with to make your bathroom unique and truly yours. So ahead and dream of what you would love in your bathroom design, and put those ideas into your next bathroom renovation!
CONSULT OUR DESIGNER
-
1 July 2025 DESIGN INSPIRATIONTIPS & GUIDES
5 Kitchen Layouts That Work for Singapore Homes (And How to Choose One)
-
30 June 2025 DESIGN INSPIRATION
How to Use Contrast Effectively in Modern Luxury Interiors
-
30 June 2025 DESIGN INSPIRATION
Wet Area Planning in HDB Interior Design Singapore
-
30 June 2025 DESIGN INSPIRATION
Symmetry vs Asymmetry in Scandinavian Styling
-
30 June 2025 PRE-RENOVATIONTIPS & GUIDES
8 Concealed Storage Ideas for Renovation in Singapore Homes
-
16 June 2025 DESIGN INSPIRATION
Using Curves And Organic Shapes In Your Condo’s Interior Design

