5 Inspiring Interiors To Give Your Maisonette A New Lease Of Life
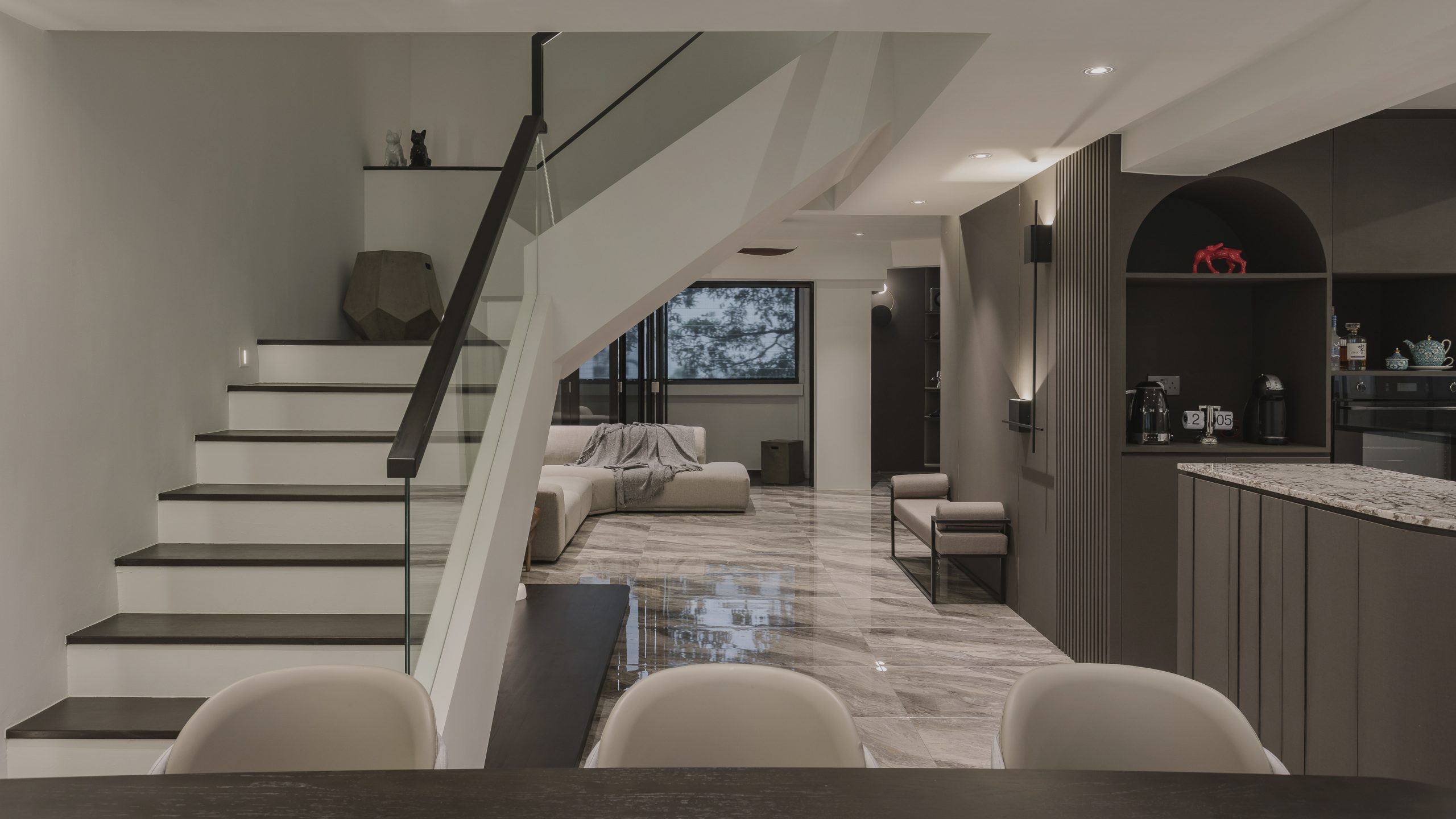
Give a house a makeover and transform it into a home.
Deleted: Amidst the many models and sizes of HDB units, the Executive Maisonette is one of the rare types that boasts a two storey space for homeowners. With two floors and a stairway, a lot can be done to the interior to remodel or transform the apartment into a home that is uniquely crafted just for the homeowners themselves.
But the last HDB Maisonette project was built in 1995 and the units are in major need of an internal overhaul or at least, an interior refresh of sorts. If you are an existing homeowner of a maisonette or a potential buyer of one, let us introduce 5 of our HDB maisonette projects to inspire your next home renovation.
A Posh HDB Maisonette with a Custom Curved Display
A curated mix of neutral shades and marbled surfaces exudes an air of luxury in this HDB maisonette. With its open layout spanning the entirety of the first storey and its outdoor balcony brought in, the floor space is visually expanded and feels extremely spacious upon entry.

Curves and fluting are also carefully incorporated into the interior to act as points of visual interest. Open shelving is a common feature in the home, allowing for enough space to display the homeowners’ collectibles.
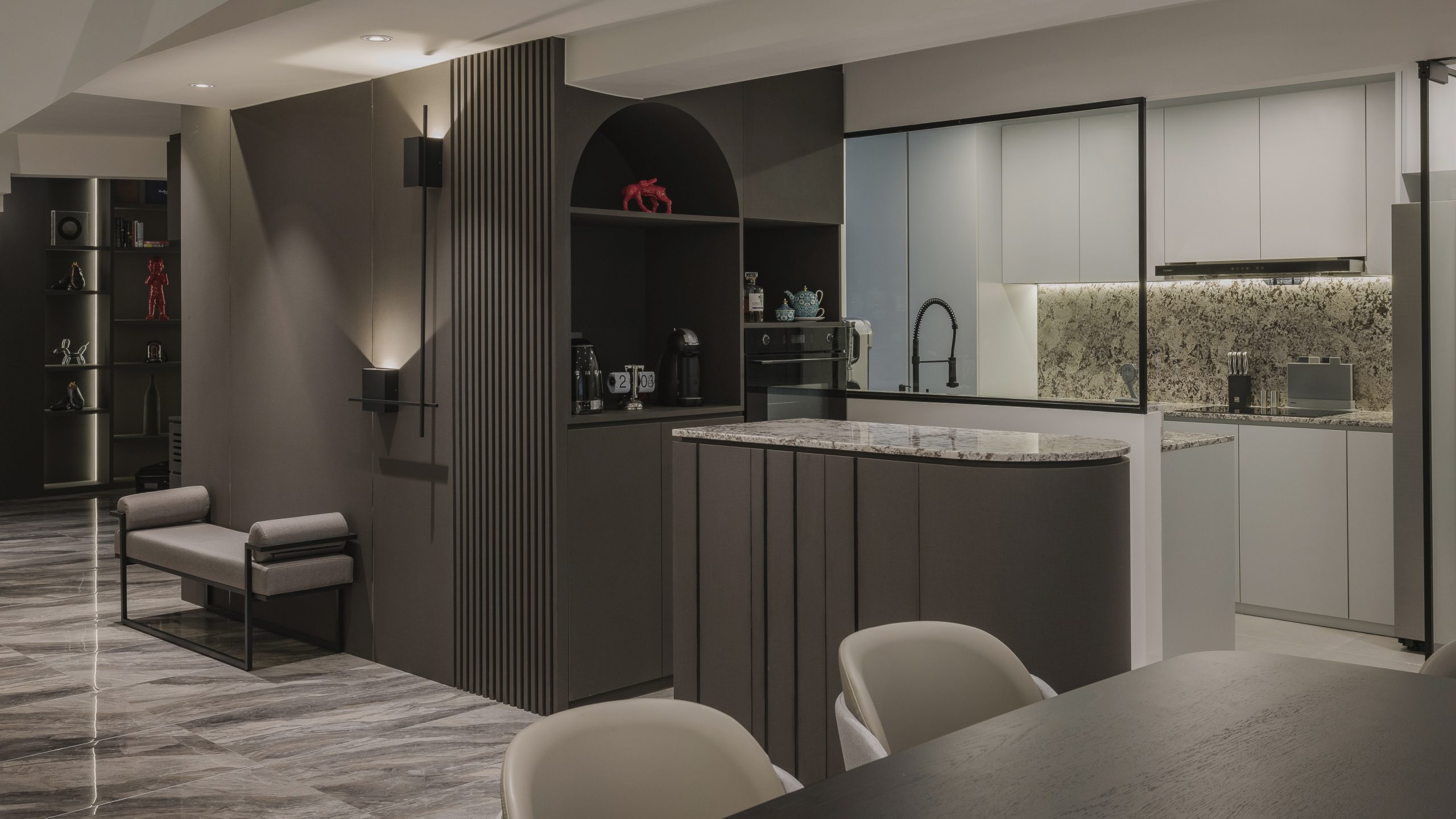
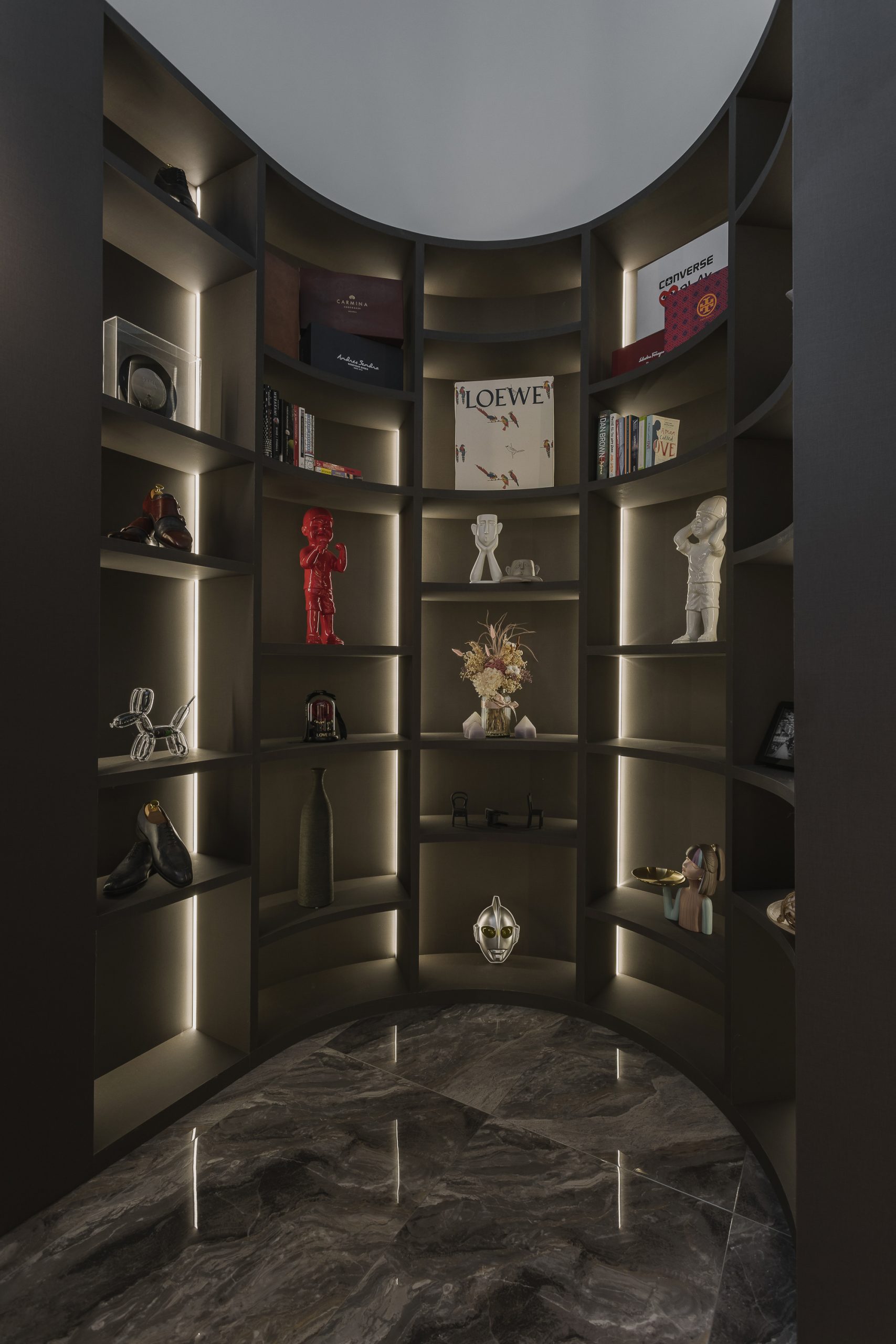
The designer made use of the two-storey vertical space to construct a custom curved display shelving unit. Crafted into a nook by the indoor balcony area, this corner resembles a posh designer store with a well curated display collection.
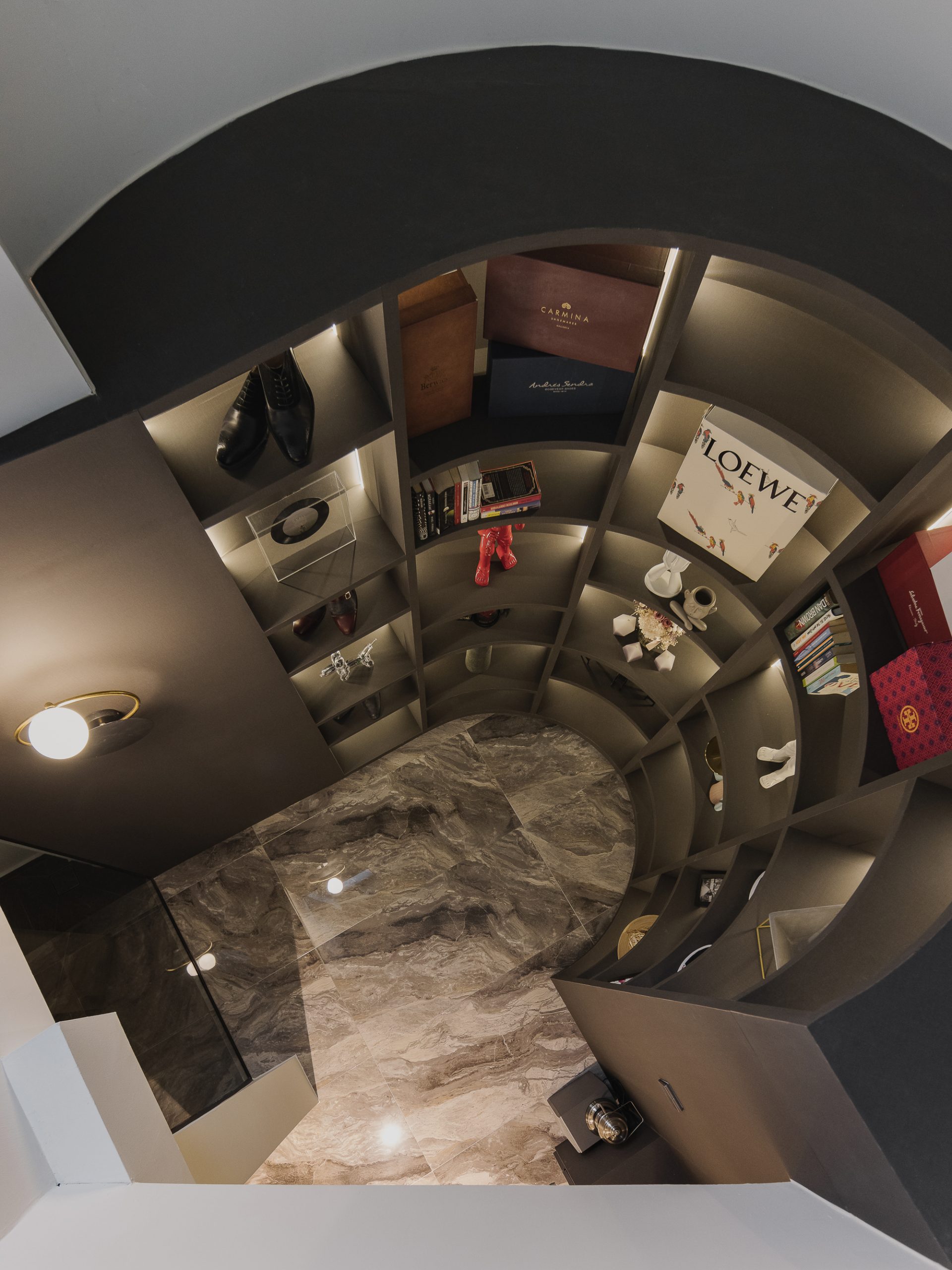
A Modern Twist on the Classics in an Airy HDB Maisonette
The muted palette brings a bright and airy feel into this dreamy maisonette. Subtle classic elements pervade across the home, with wainscoting and batten boarding adding details to once plain walls.
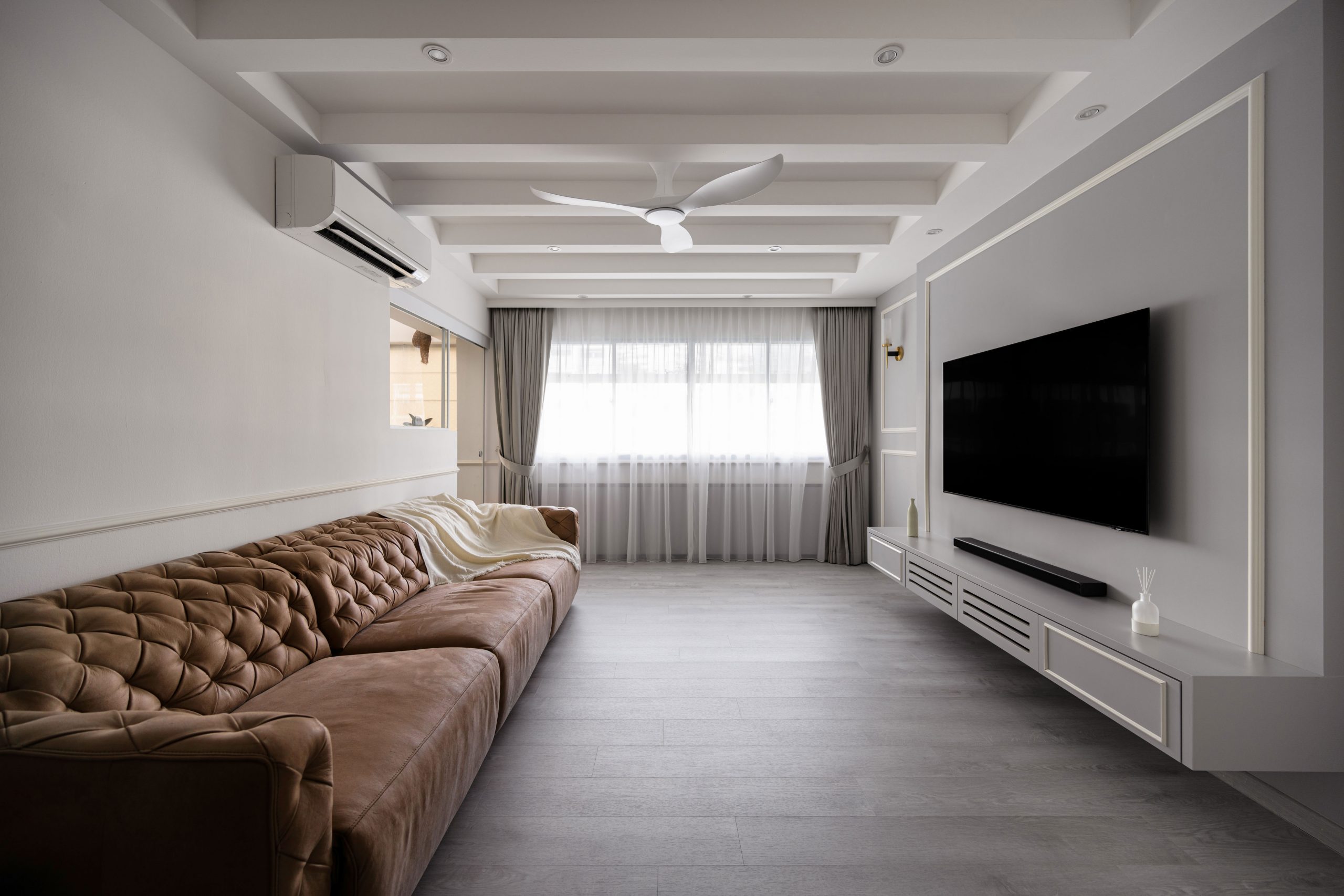
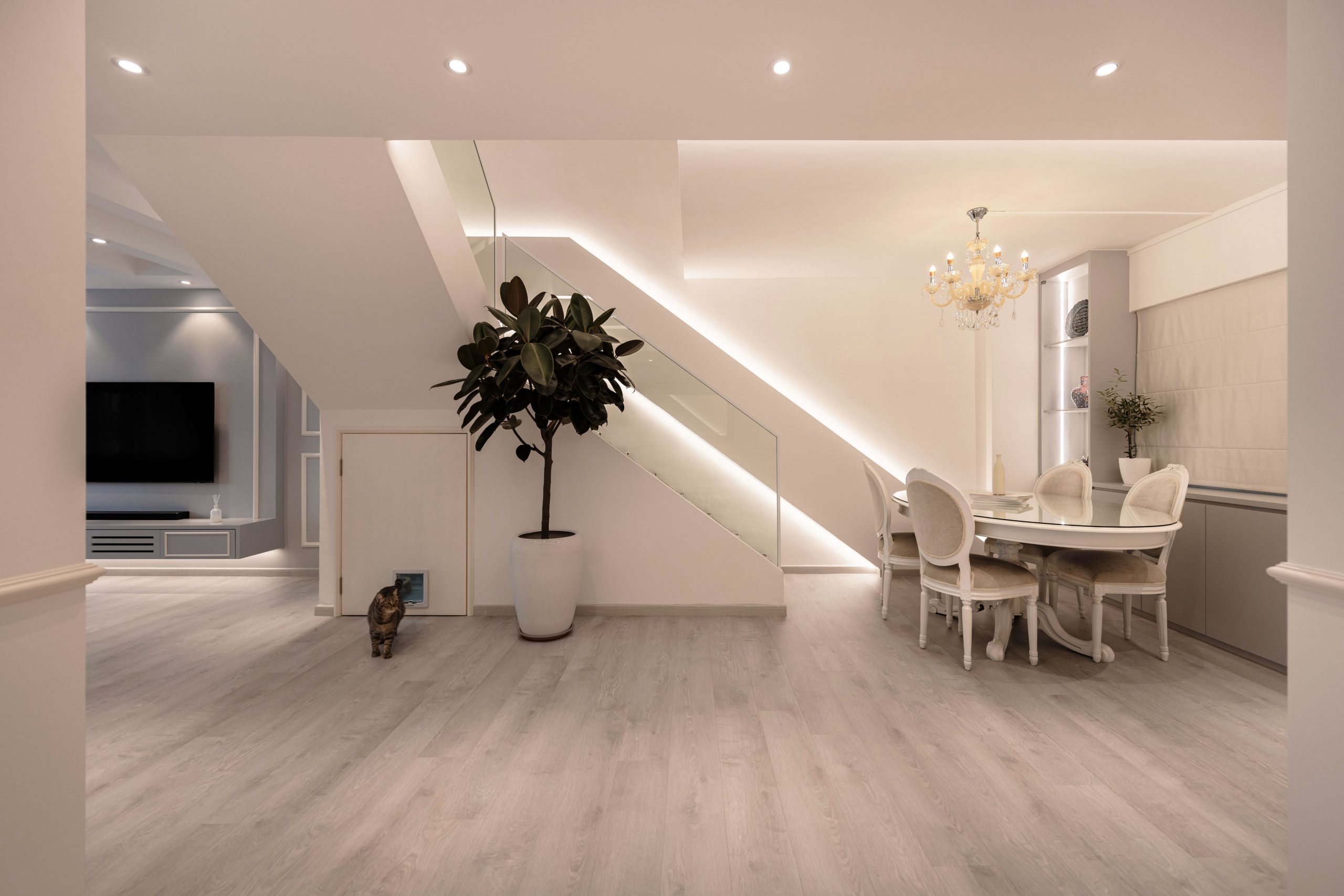
The layout of a HDB maisonette is much unlike other HDB types, which gives the designer ample room to creatively zone the communal space on the first floor. As the homeowners have existing vintage furniture, mirrors and chandeliers, the designer chose a modern classic interior to incorporate these existing pieces. With these, a dining zone is created by the stairway and a small sitting area is tucked into a nook beside the kitchen.
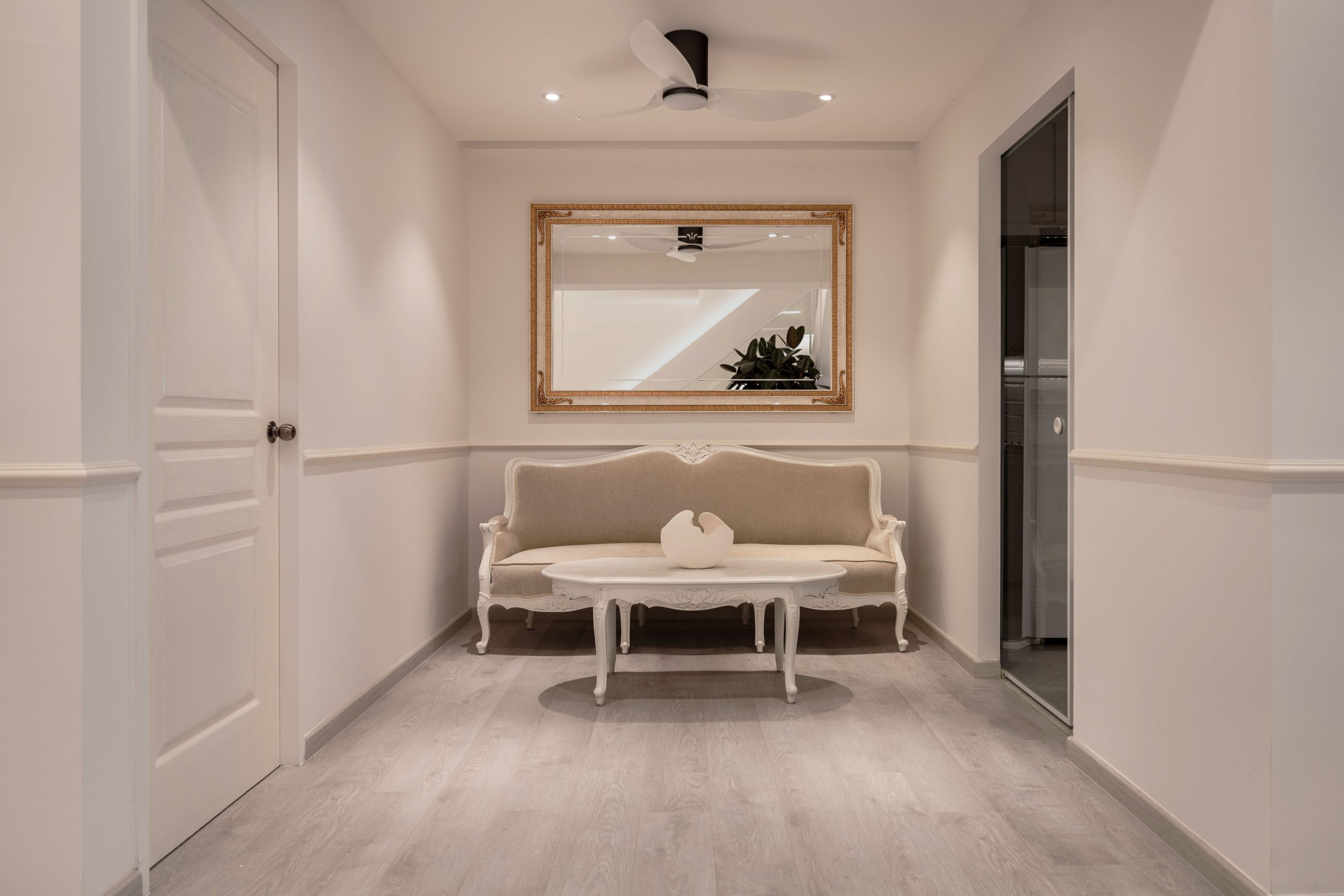
The balcony was brought indoors for easier maintenance and, upon the designer’s suggestion, has been transformed into a rest zone with a hanging garden. Its high ceiling and double storey windows allow plenty of natural light into the space, complementing this renovated space perfectly.
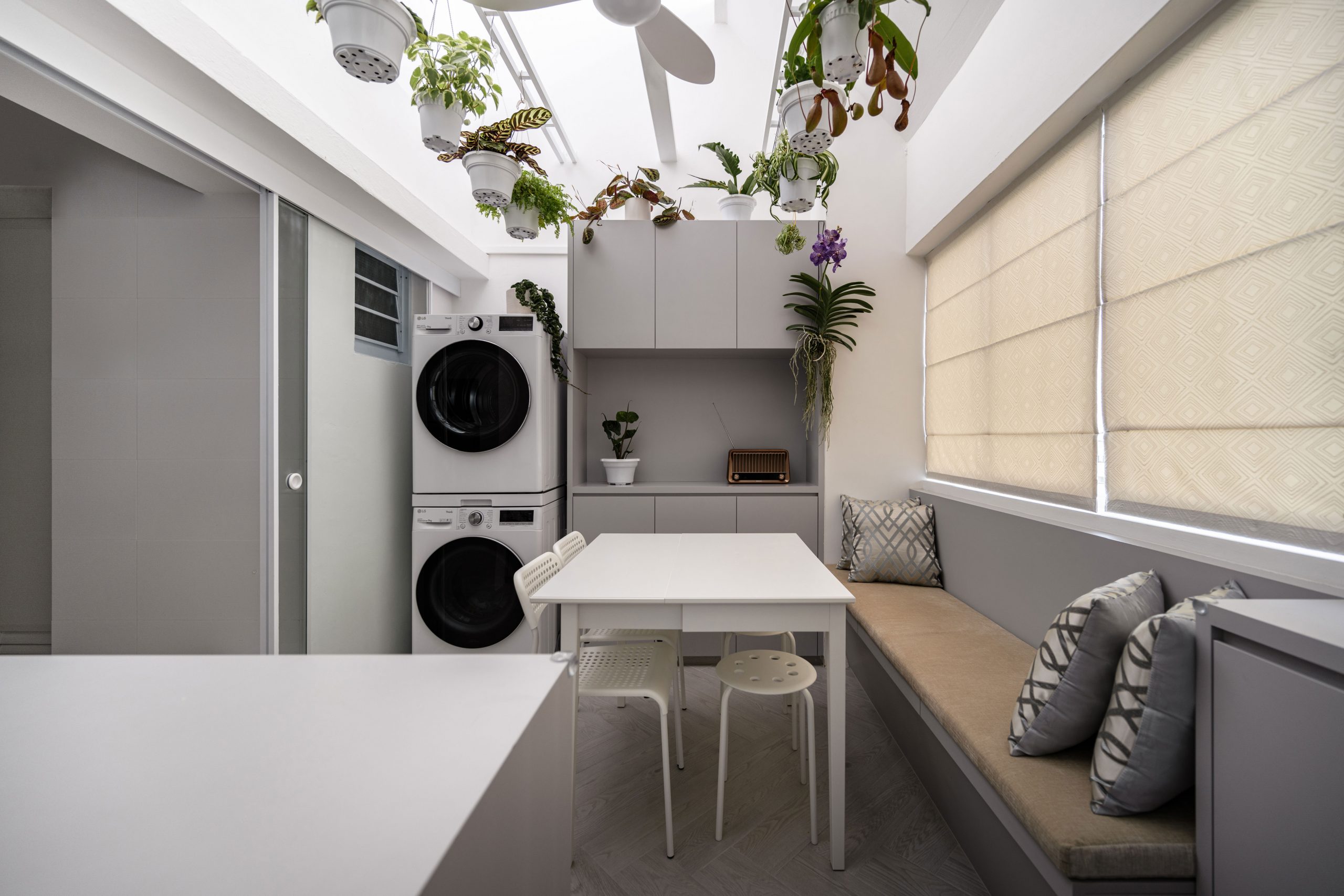
Channelling Moody Luxe in a HDB Maisonette
While some favour bright interiors, others relish in darker themed spaces. Dark wood and matte black are accented with gold in this HDB maisonette, exuding a sense of moody luxury.
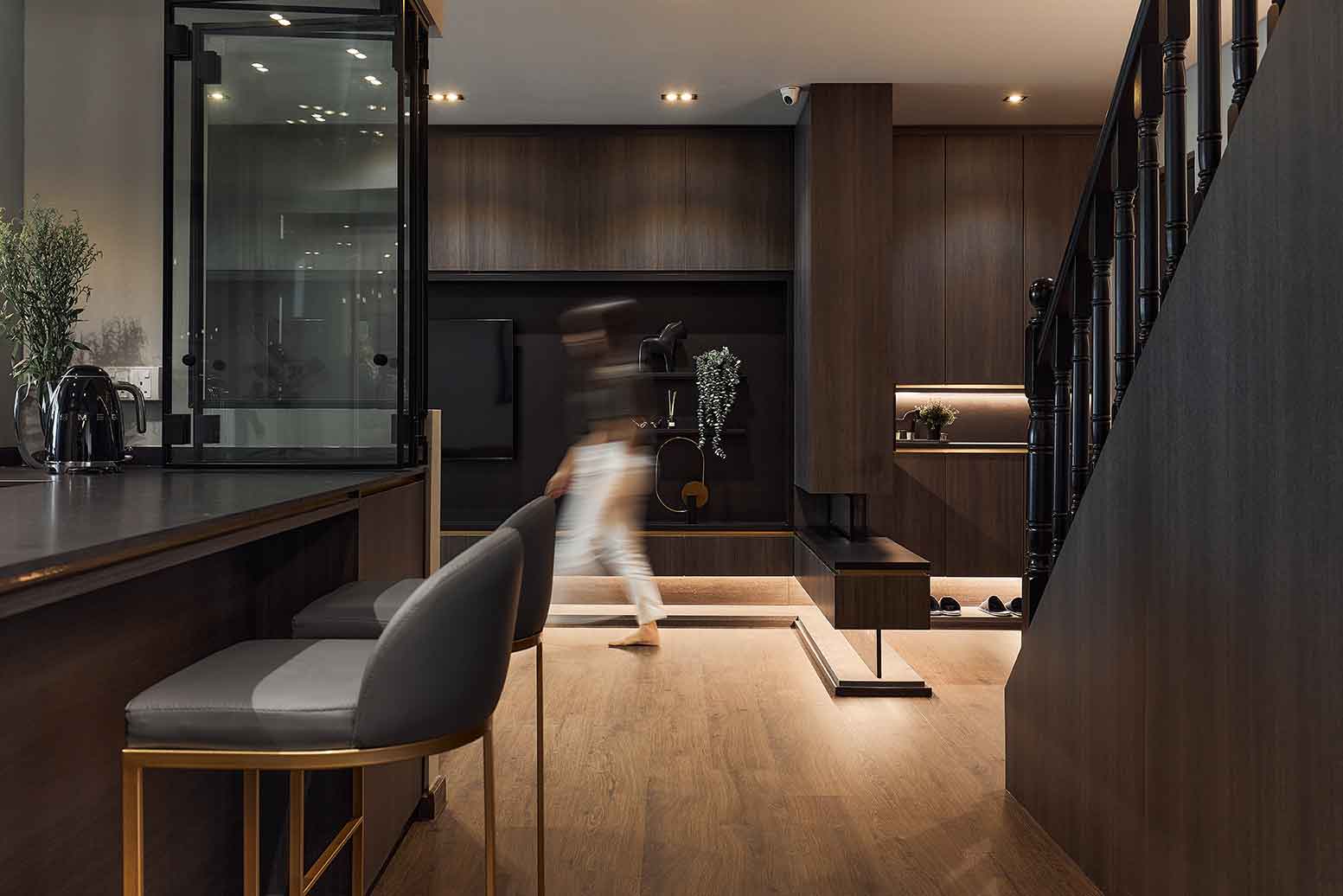
The homeowners frequently host friends over, so the designer suggested a peninsula breakfast bar that sits between the kitchen and communal area. A semi-open kitchen concept was chosen, with bi-fold panels over the peninsula and a glass door for the walkway to facilitate heavy cooking.
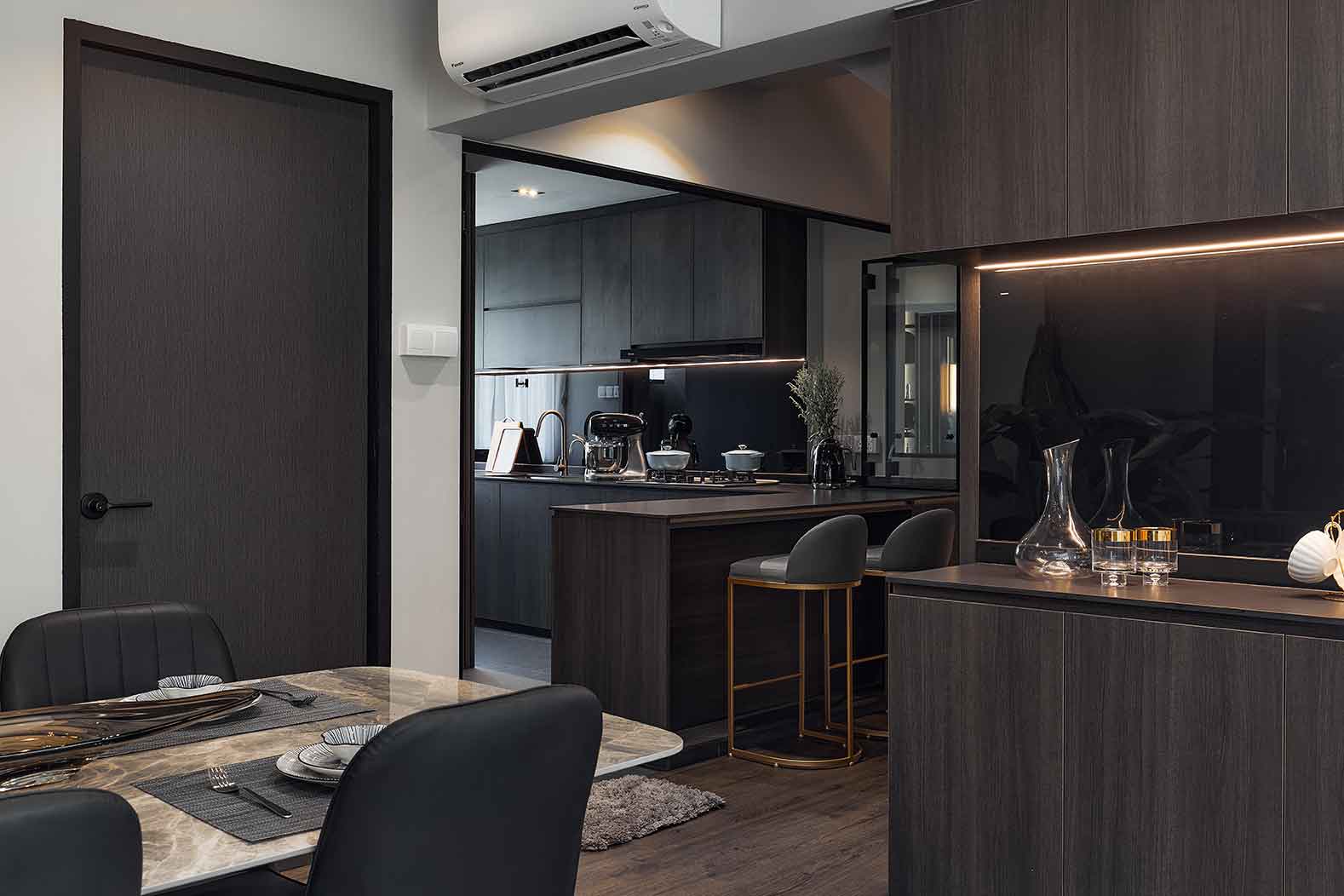
With two common bedrooms adjacent to each other on the second floor, the designer was able to fulfil the homeowner’s wish of having a spacious suite akin to that in a luxury boutique hotel. With the wall between the rooms hacked, a large master bedroom suite is created to accommodate additional wardrobe space, a bag display cabinet and a work desk beside the TV feature wall.
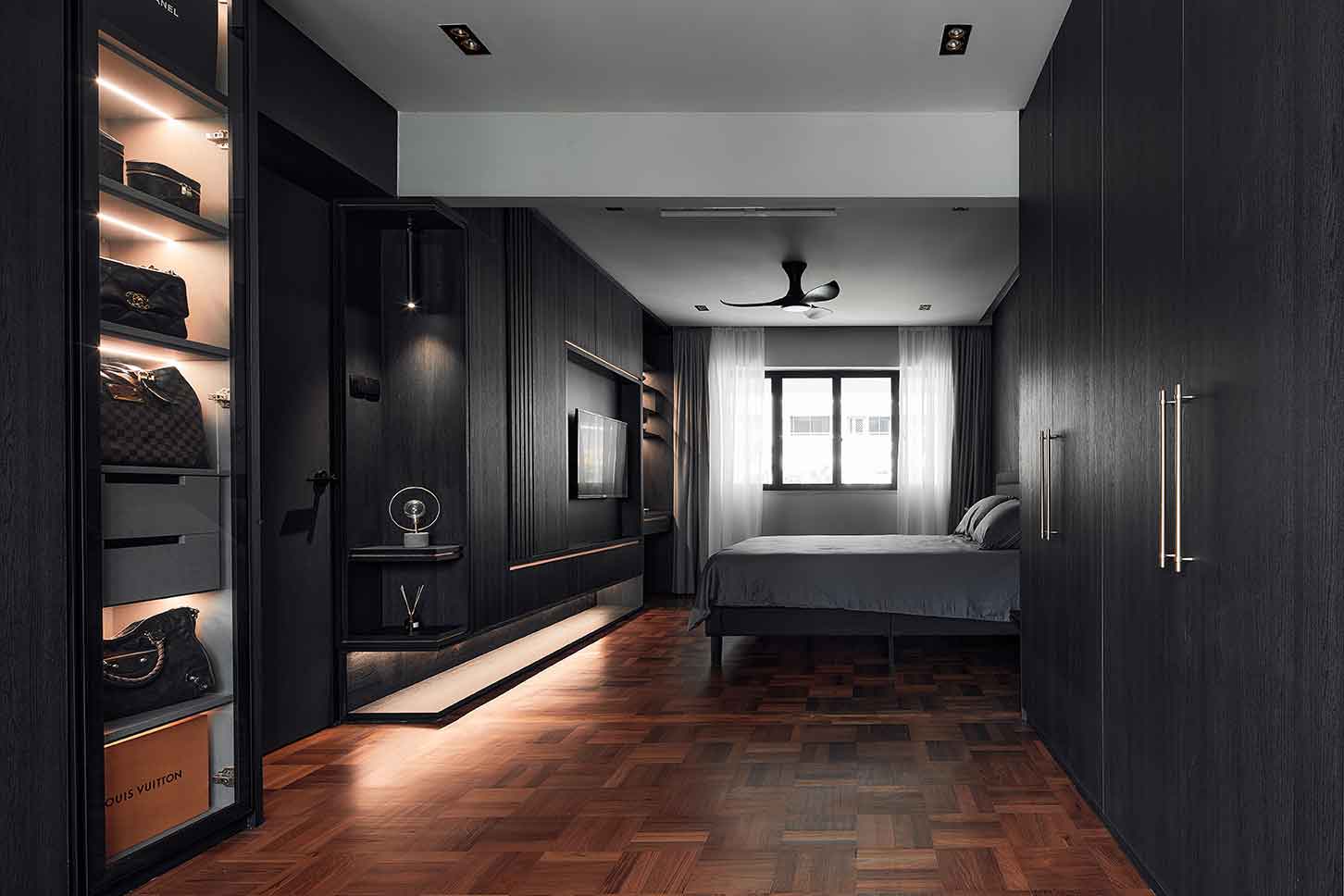
A HDB Maisonette Where Functionality Meets Subtle Luxury
In this home where functionality is prioritised, the designer sought to design a clutter-free home that thrives on connectivity. By removing walls and a room on the first floor, natural light can diffuse through the space and reduce the need for artificial lights in the day.
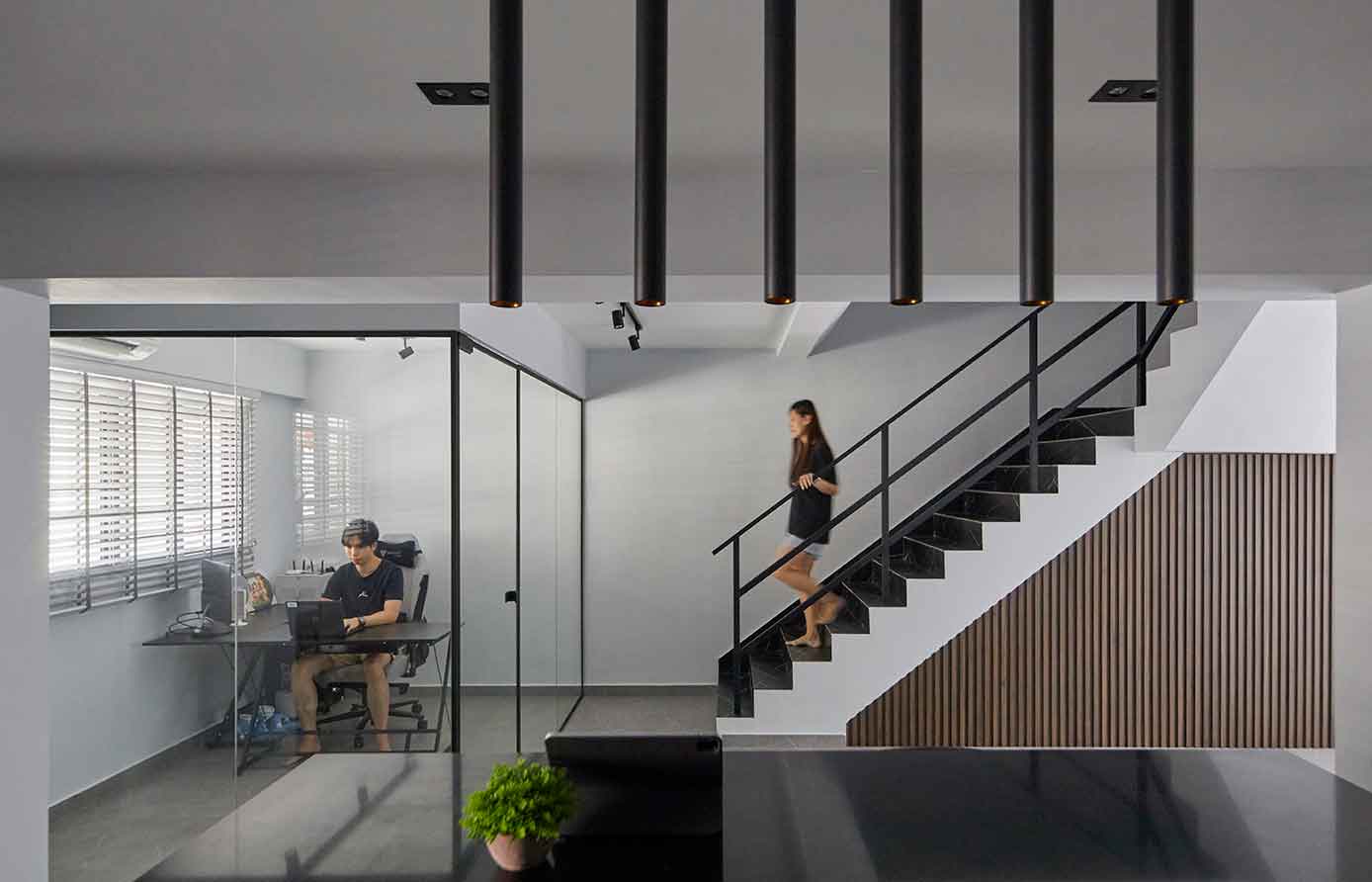
With the balcony spanning the width of the living room, the homeowners decided to have it brought indoors and converted into a rest and entertainment area. Separated from the living room with glass panels, natural light is not obscured. This indoor balcony also gives the homeowners space for a claw machine where they have their plush toys stored for display.
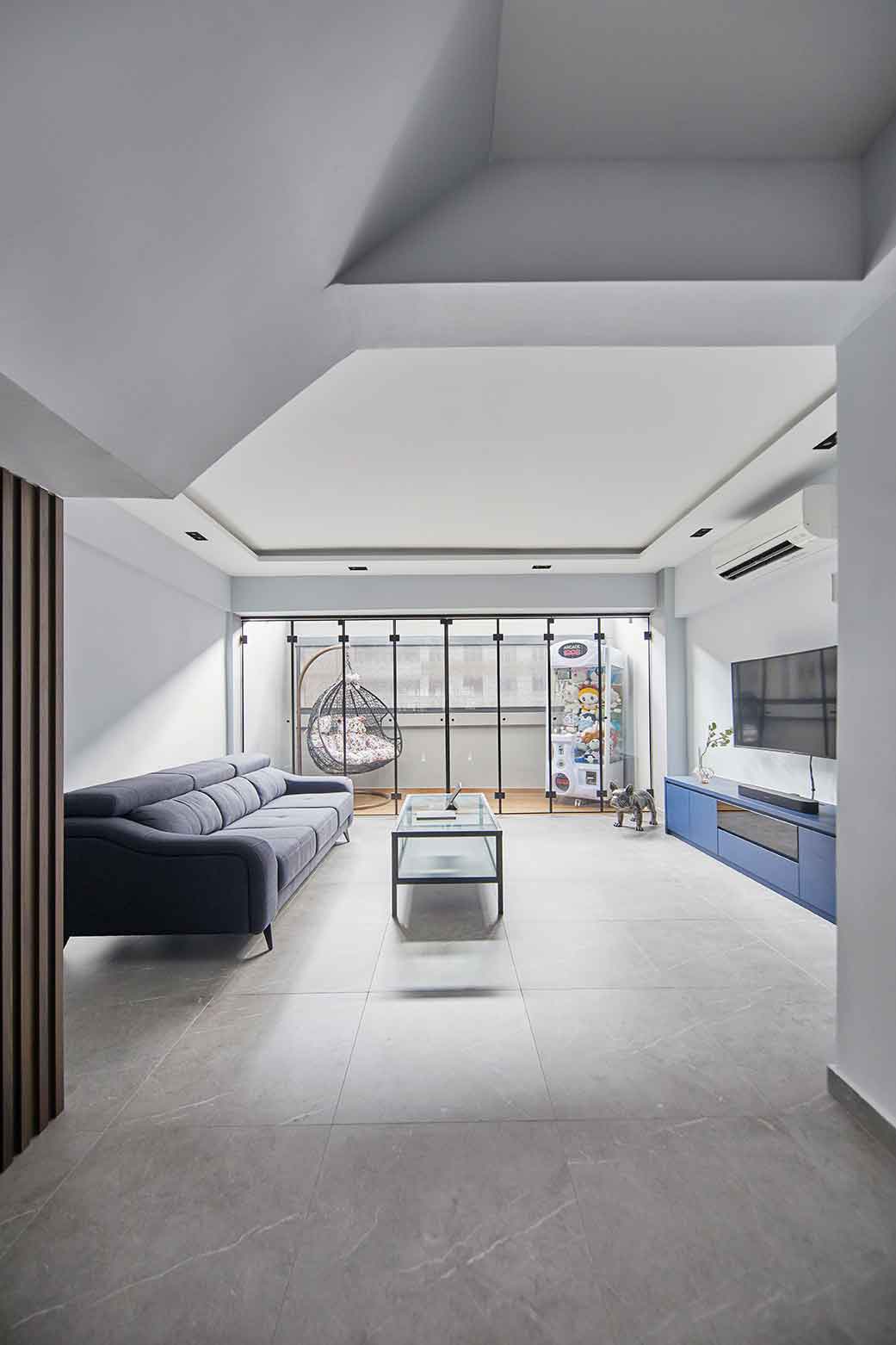
Unlike the communal area, the master bedroom exudes an air of subtle luxury with its deeper colour palette and abstract wall mounted lights. Breaking down the barrier between the ensuite bathroom and the sleeping area, the open concept layout transforms the master bedroom into the ultimate luxury retreat where the homeowners can wind down after a busy day.
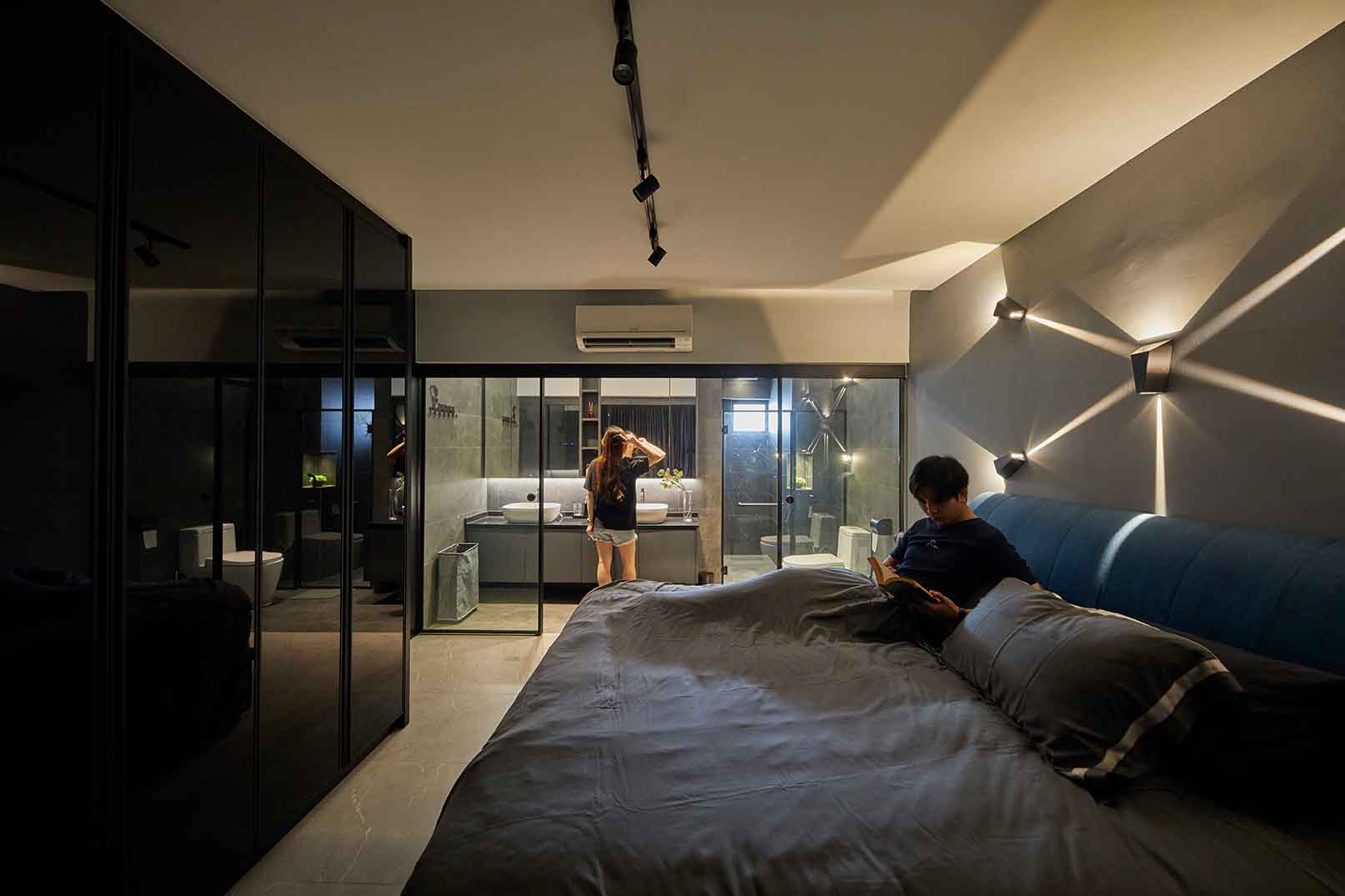
An Industrial Chic HDB Maisonette with a Touch of Vintage
The hallmarks of modern industrial elements – exposed trunking and cement-like tiles – are consistent throughout the communal area of this HDB maisonette. Cloaked in varied shades of wood and black tones, this bachelor’s pad was designed to accommodate the age-old wood furniture pieces and collectibles.
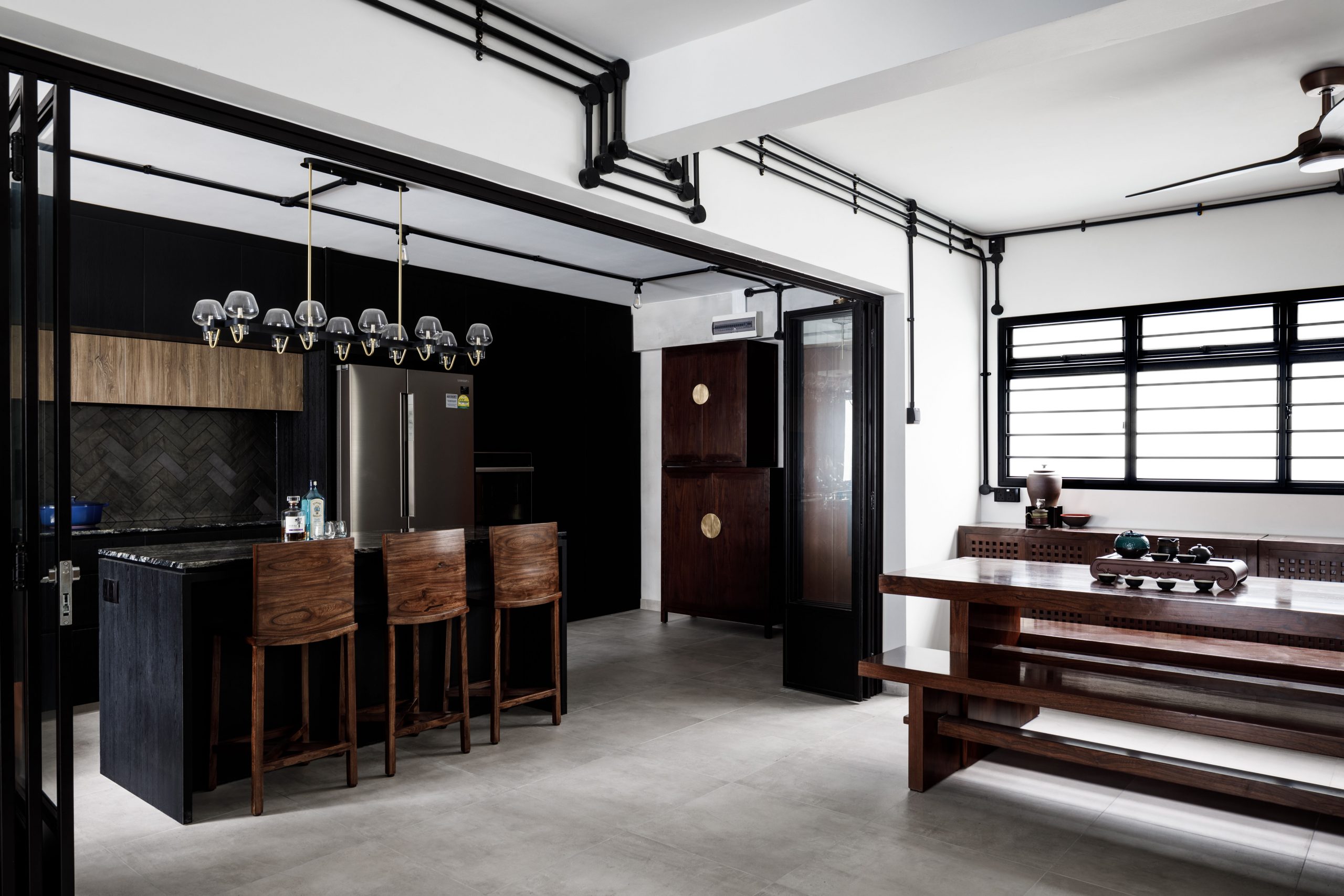
As the homeowner often hosts his friends for baking and cooking sessions, the designer took advantage of the available space on the first storey to enlarge the kitchen. Black framed, bi-fold doors were added, allowing for the homeowner to shut off the kitchen area while doing heavy cooking, and merging the kitchen with the rest of the communal area when not in use.
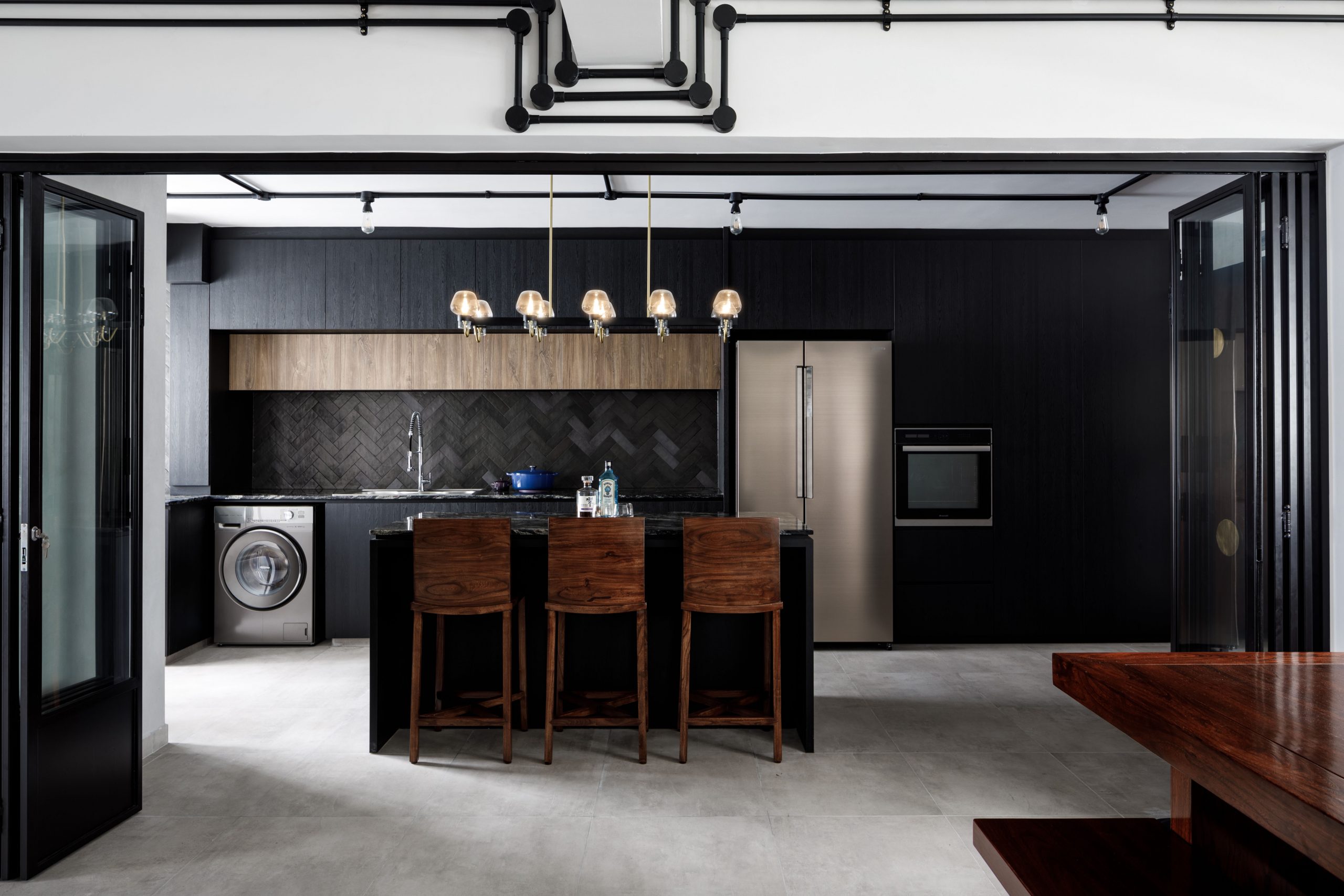
As what many would say, there is never too much storage. With a maisonette, there is flexibility to refashion the space under the staircase to suit the homeowners’ needs. For this home, storage shelves are concealed in the fluted panelling for a cleaner finish.
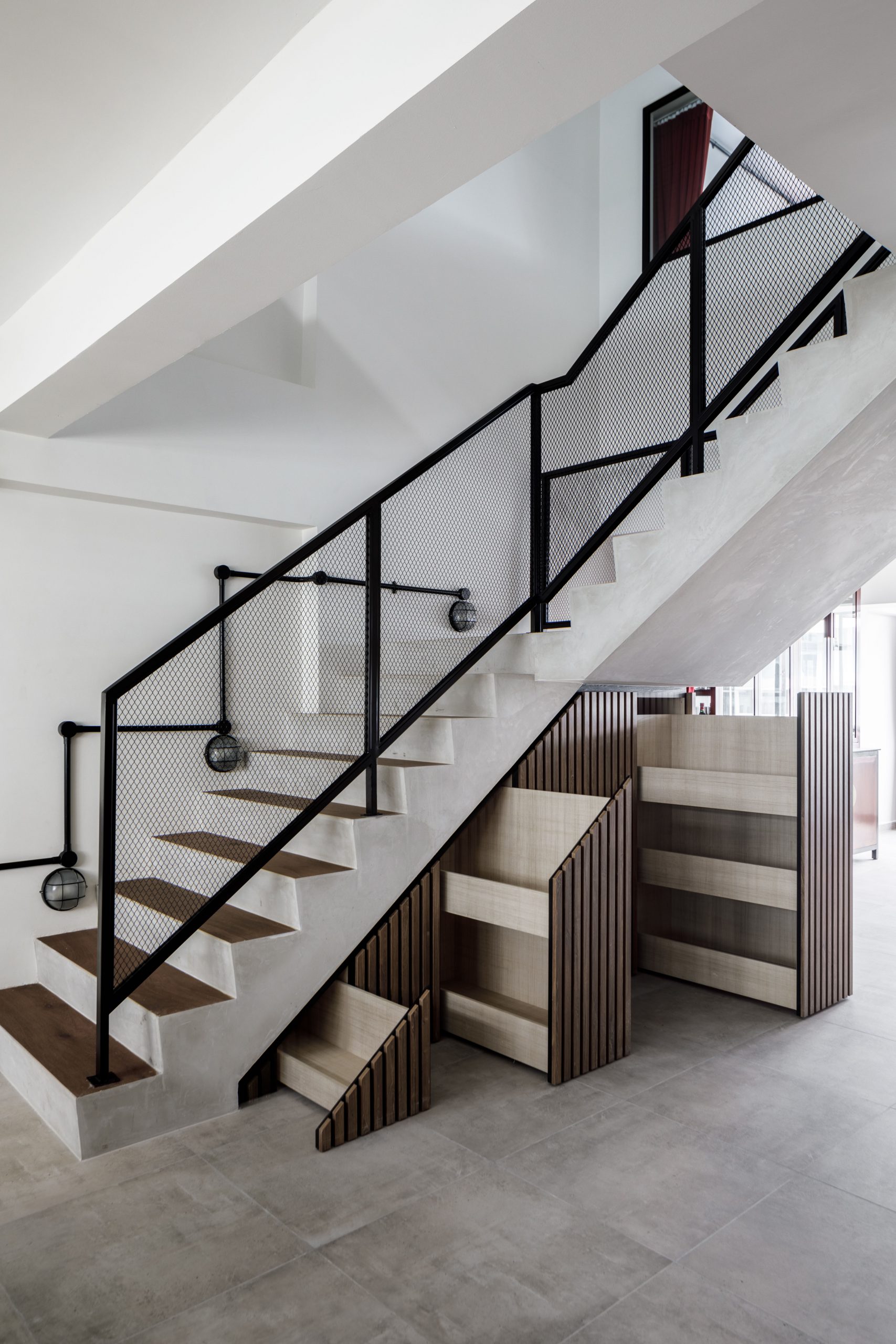
There are so many ways to alter and design the interior of a HDB maisonette. Our featured projects are just a few of the many. Dare to imagine what you would need to create a dream home and with the assistance of a designer to advise on what can or cannot be done, you may just be able to achieve that!
CONSULT OUR DESIGNER
- 11 April 2025 TIPS & GUIDES
Wet and Dry Kitchens in Singapore Homes: What Are They And Do You Need Both?
- 8 April 2025 TIPS & GUIDES
How to Mix Scandinavian & Asian Elements for a Unique Look
- 8 April 2025 TIPS & GUIDES
The Golden Ratio in Interior Design: Balance Your Singapore Home
- 8 April 2025 TIPS & GUIDES
Transform Your HDB with Modern Luxury Interior Design
- 8 April 2025 TIPS & GUIDES
How to Blend Traditional Elegance with Modern Luxury Design
- 28 March 2025 TIPS & GUIDES
Biophilic Interior Design: Beyond The Aesthetics






 BACK TO BLOG
BACK TO BLOG