6 Interior Design Ideas for 4-Room HDB Flats
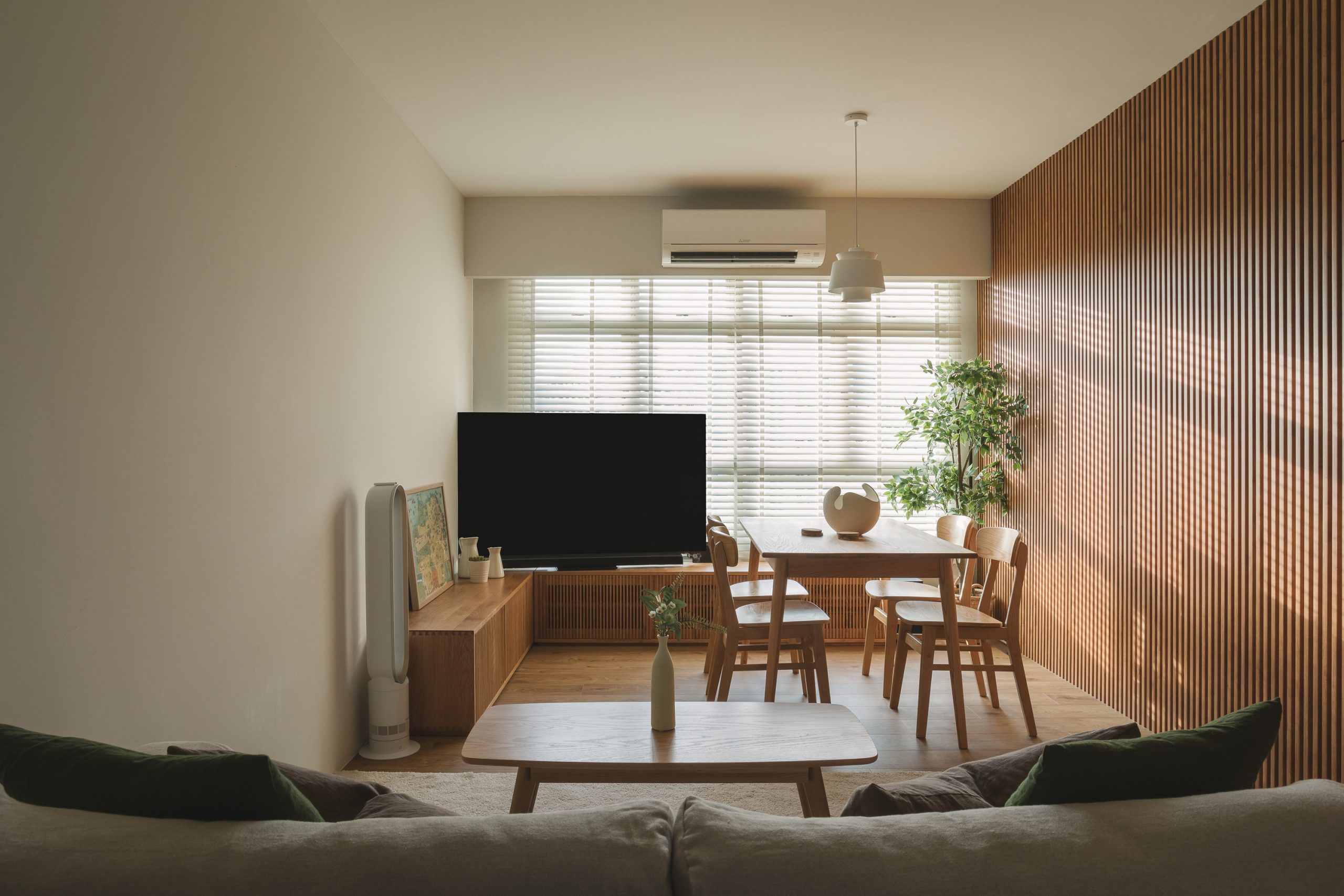
When it comes to Singapore’s housing landscape, the 4-Room HDB flat stands as a popular and versatile choice for families or co-living groups. It’s spacious enough for a couple with kids or pets, and definitely big enough for you and your co-living partner or friends. With its spacious layout and functional design, this type of flat offers plenty of opportunities for creative interior design. Whether you’re planning to renovate a 4-Room HDB flat or looking for inspiration, let’s explore some interior design ideas to transform your space into a stylish and functional haven.
1. Open Concept Living
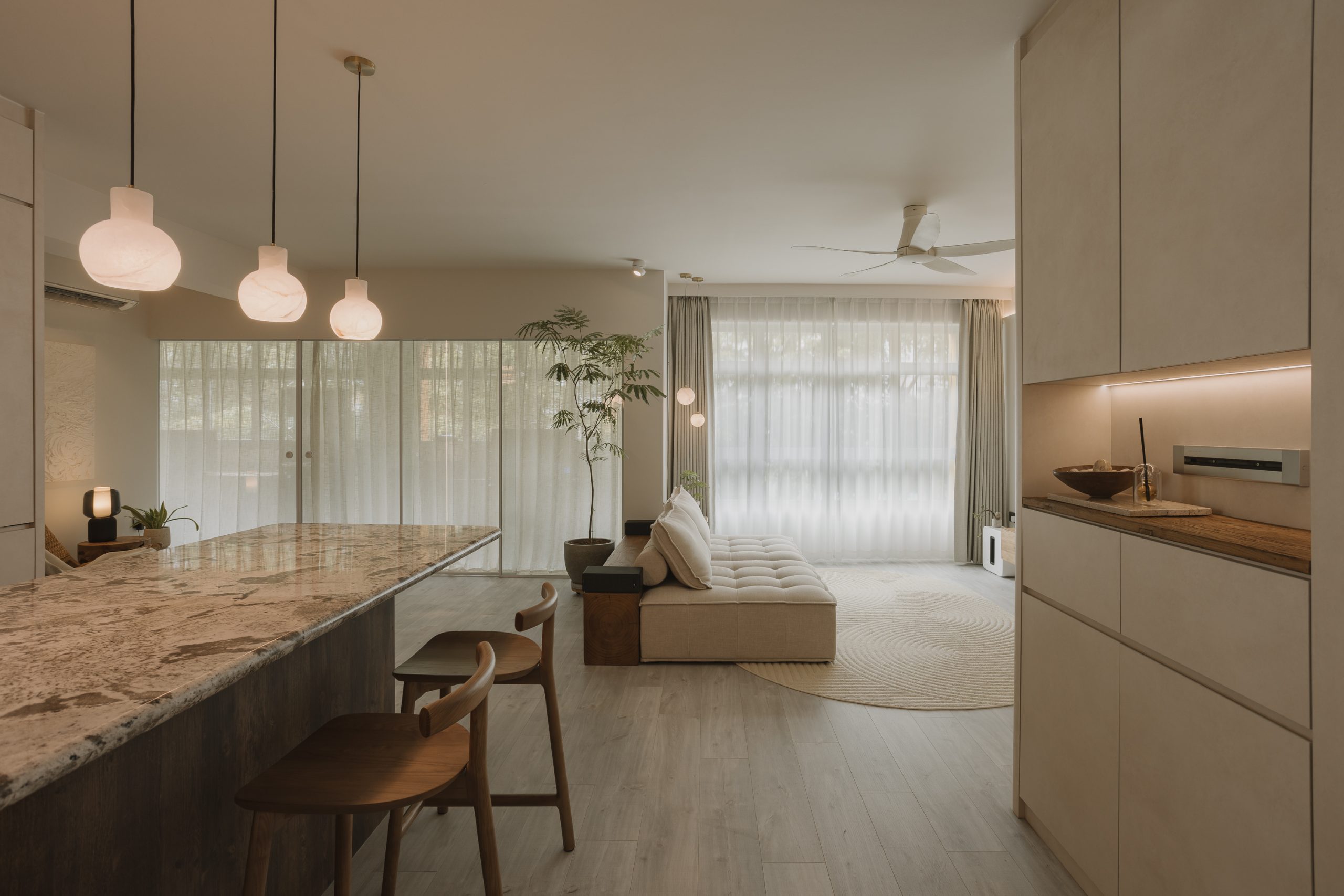
We know that with the vast decrease in floor area for BTO flats, you don’t have the luxury of space in newer 4-Room flats as compared to older units. However, this also poses an opportunity to maximize the potential of a space. One way to maximize the sense of space in your 4-Room HDB flat is by adopting an open-concept design for the living, dining and kitchen perimeter. Knocking down non-structural walls can create a seamless flow, allowing light and air to circulate freely. This layout not only enhances the overall spaciousness but also encourages family interactions and social gatherings. To define each area, consider using different floor tiles, wall finishes or rugs to create distinct zones within the open space.
2. Statement Lighting
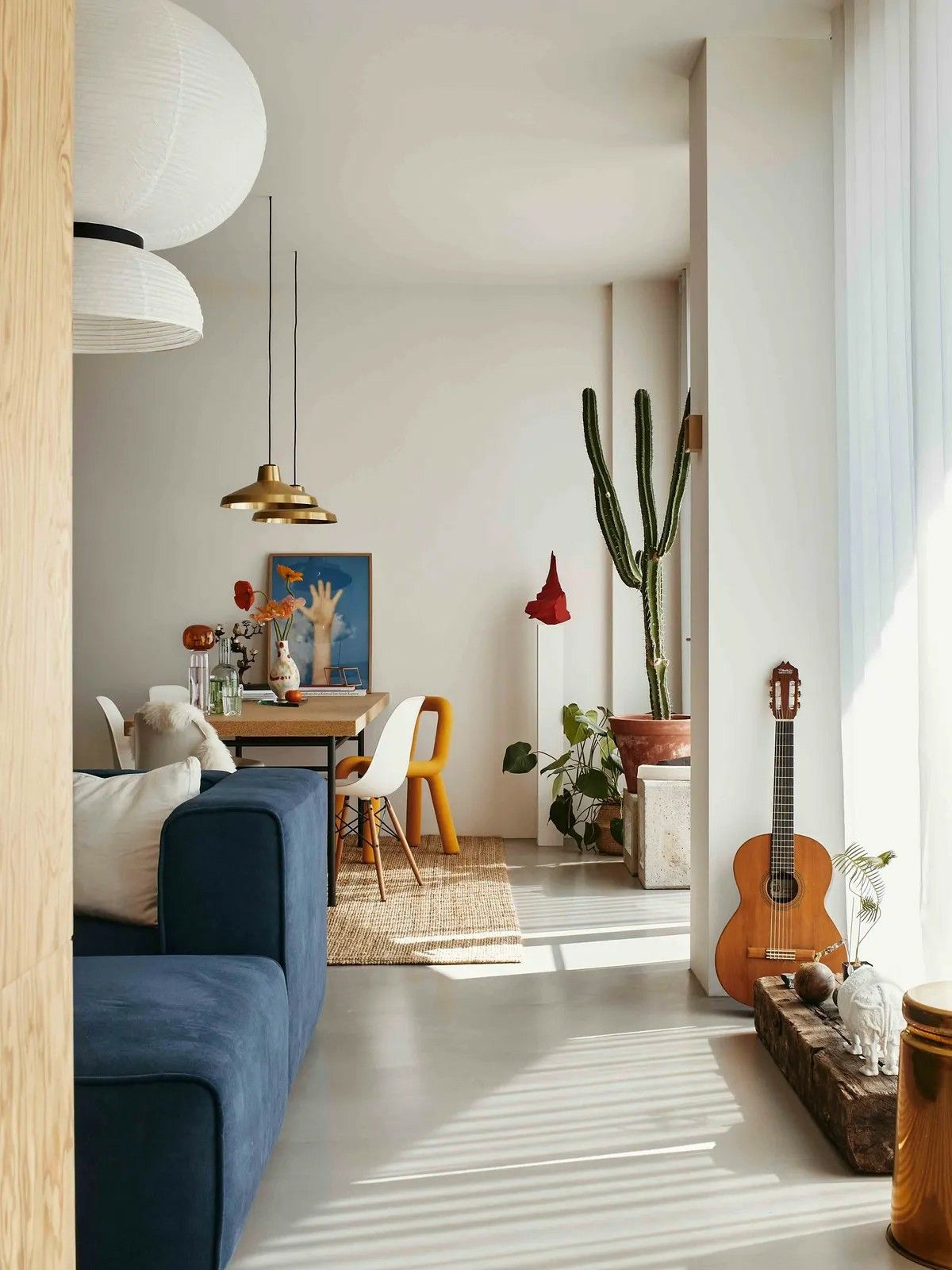
You might have seen images with aesthetic lighting pieces placed in homes, setting the mood and acting as a decorative piece as well. With more demand being placed on having a statement lighting piece in the house, we are seeing an increase in the variations available in the market. Elevate the ambiance of your 4-room HDB flat with well-chosen statement lighting. Pendant lights above the dining table, a stylish ceiling lamp or floor lamp in the living room, and task lighting in the kitchen can add personality and a touch of elegance to your interior.
3. Accent Walls and Texture
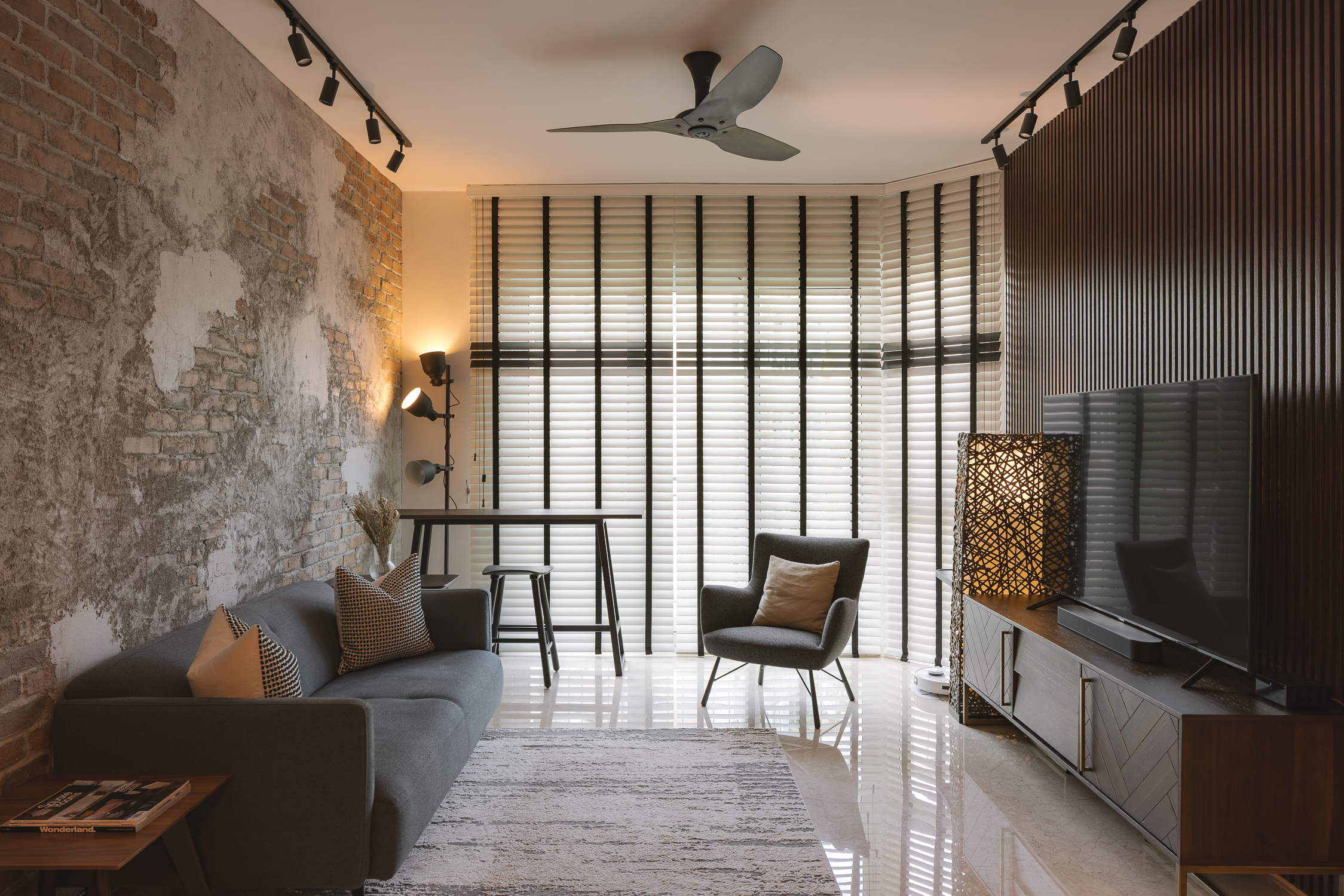
Accent walls are different from other walls in your home. It serves as a focal point, drawing people’s visual interest to that space. You can create an accent wall using paint, wallpaper, or even textured panels. If you intend to have a minimalist home, textures are good alternatives to set your space apart without over-cluttering your home. Layering different textures can also create a rich and inviting atmosphere. For example, combining a fluffy or shaggy rug with smooth leather furniture and linen curtains.
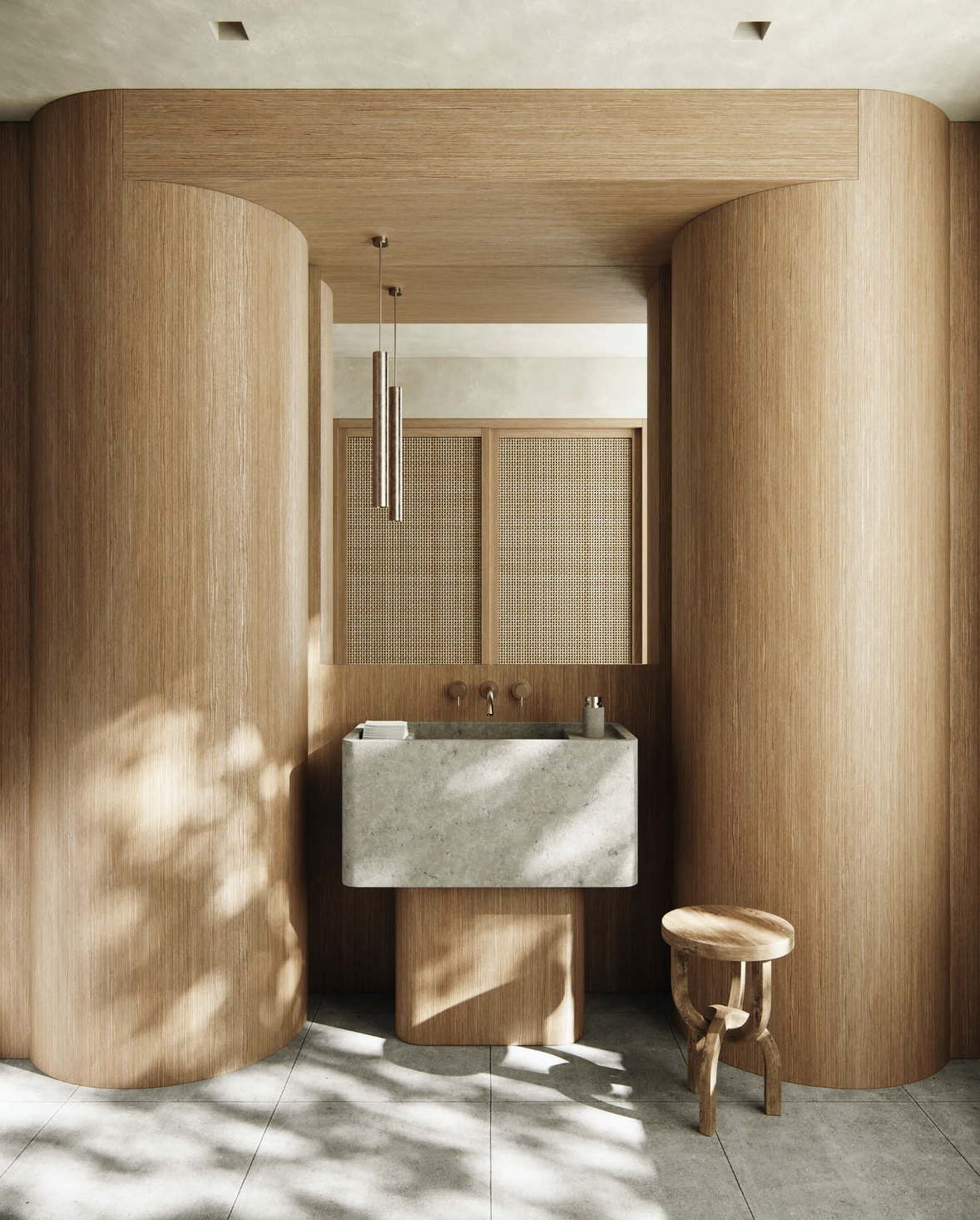
If you like natural elements in your home, consider pairing oak bar stools with your marble bar counter or have a stone-textured sink with wood paneling wall. Whether it’s a geometric pattern, a nature-inspired mural, or a textured surface, an accent wall definitely draws attention and adds depth to your interior.
4. Multi-Functional Features and Furniture
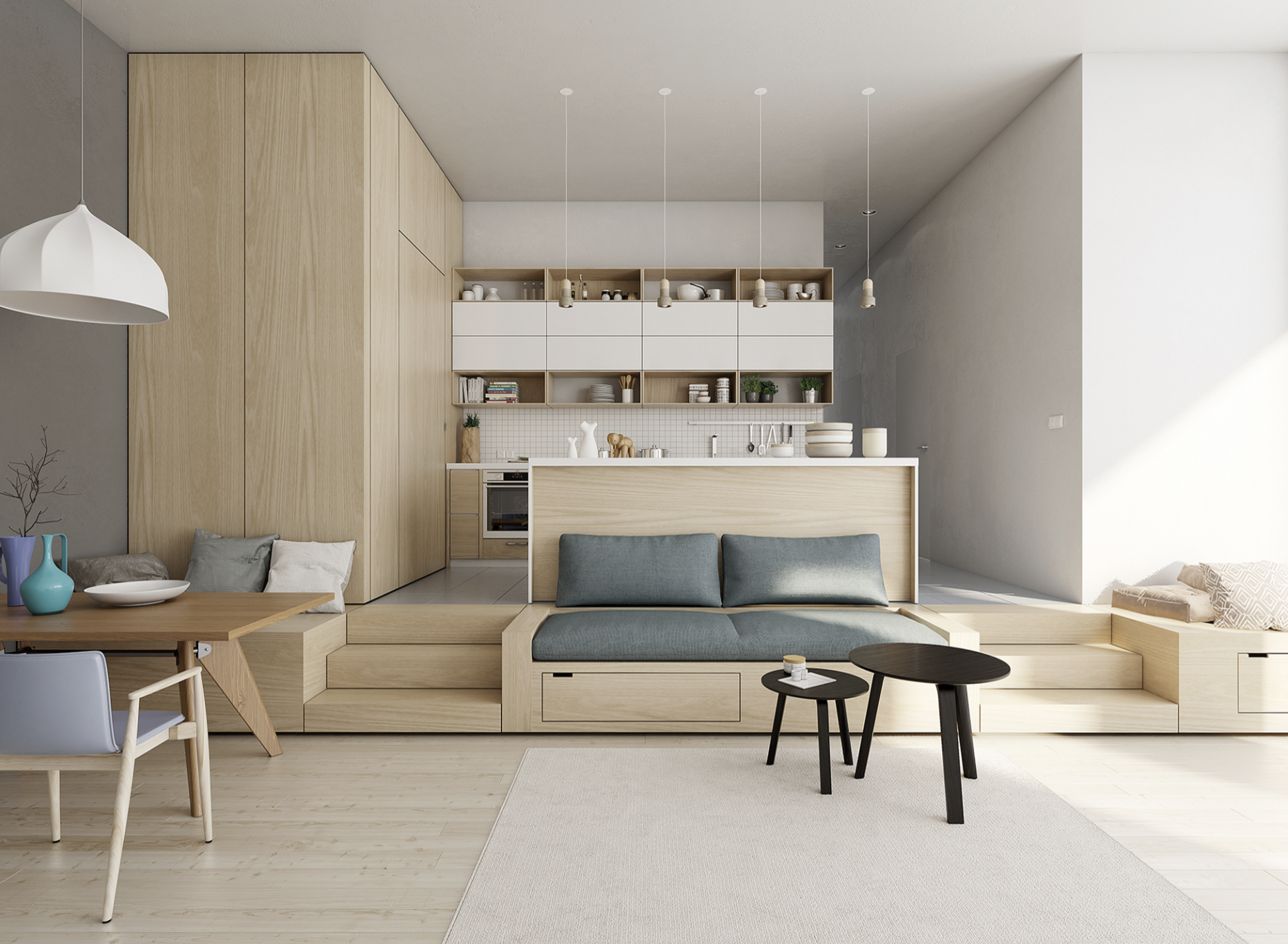
No matter how spacious your home is, it doesn’t hurt to have extra space. Having multi-functional furniture gives you the option to makeshift your home and have it serve more than one purpose. For example, a sofa bed can transform your living room into a guest room when needed. Your kitchen countertop can also serve as the backing for your sofa. A storage cabinet with an inbuilt foldable table allows you to use it when needed, and free the space when not in use. As more BTO houses are getting smaller, it’s quite crucial to consider having multi-functional features in your home for future-proof.
5. Built-In Storage Solutions
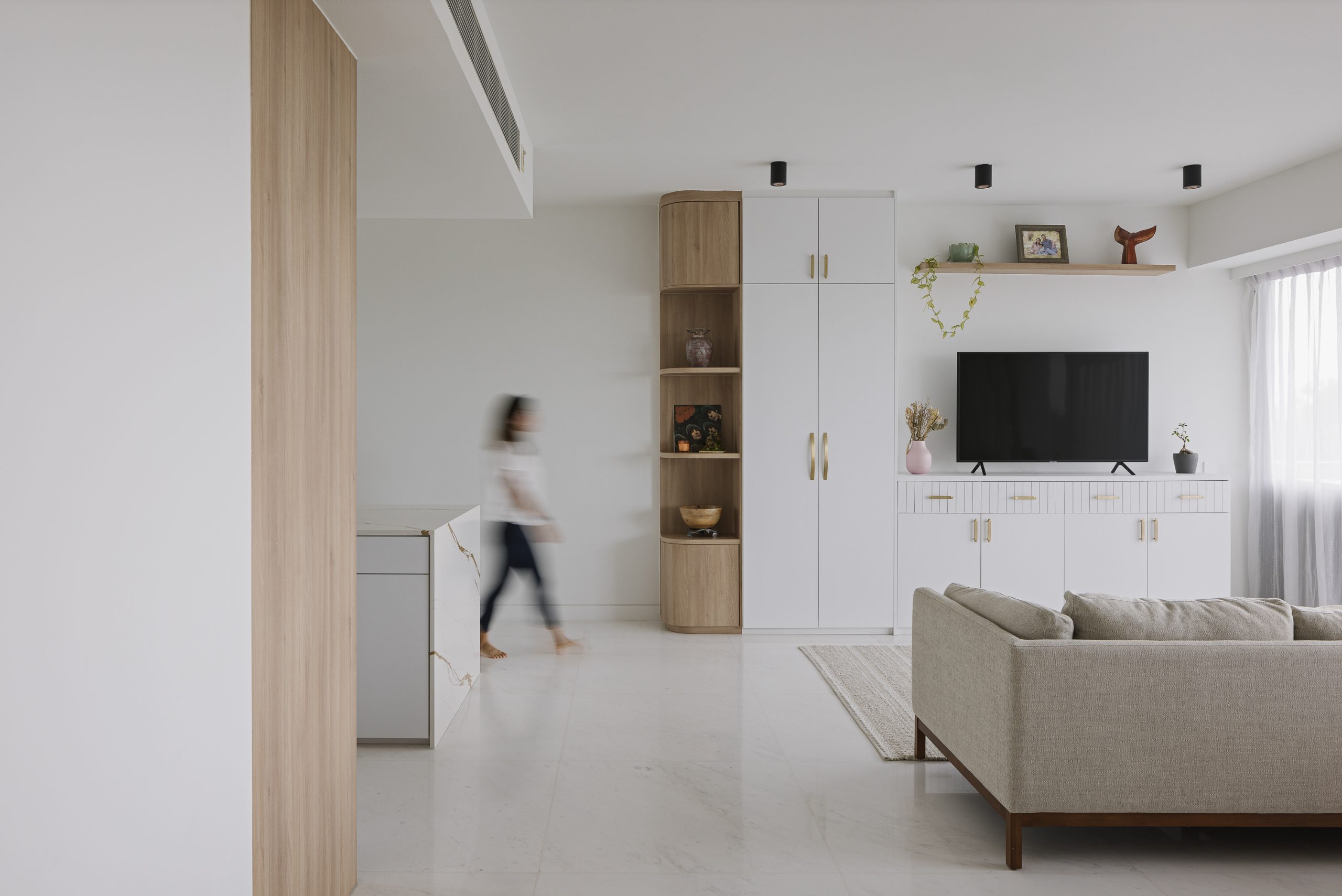
Clutter can quickly diminish the appeal of any interior. Imagine your exposed cables lying around and miscellaneous items all over your home. Messy and cluttered spaces can also affect our anxiety levels, ability to focus and quality of sleep. By integrating built-in storage solutions, it helps to keep your space organized and tidy. Having customized cabinets, wall-mounted shelves, and hidden storage under beds or sofas can help you make the most of every inch of your flat. Your built-in storage wall doesn’t have to be a boring looking cabinet wall. It can also act as a feature wall showcasing your collectibles. You can also use sliding fluted doors or textured cabinet doors to add some visual interest to the space.
6. Maximizing Awkward Spaces
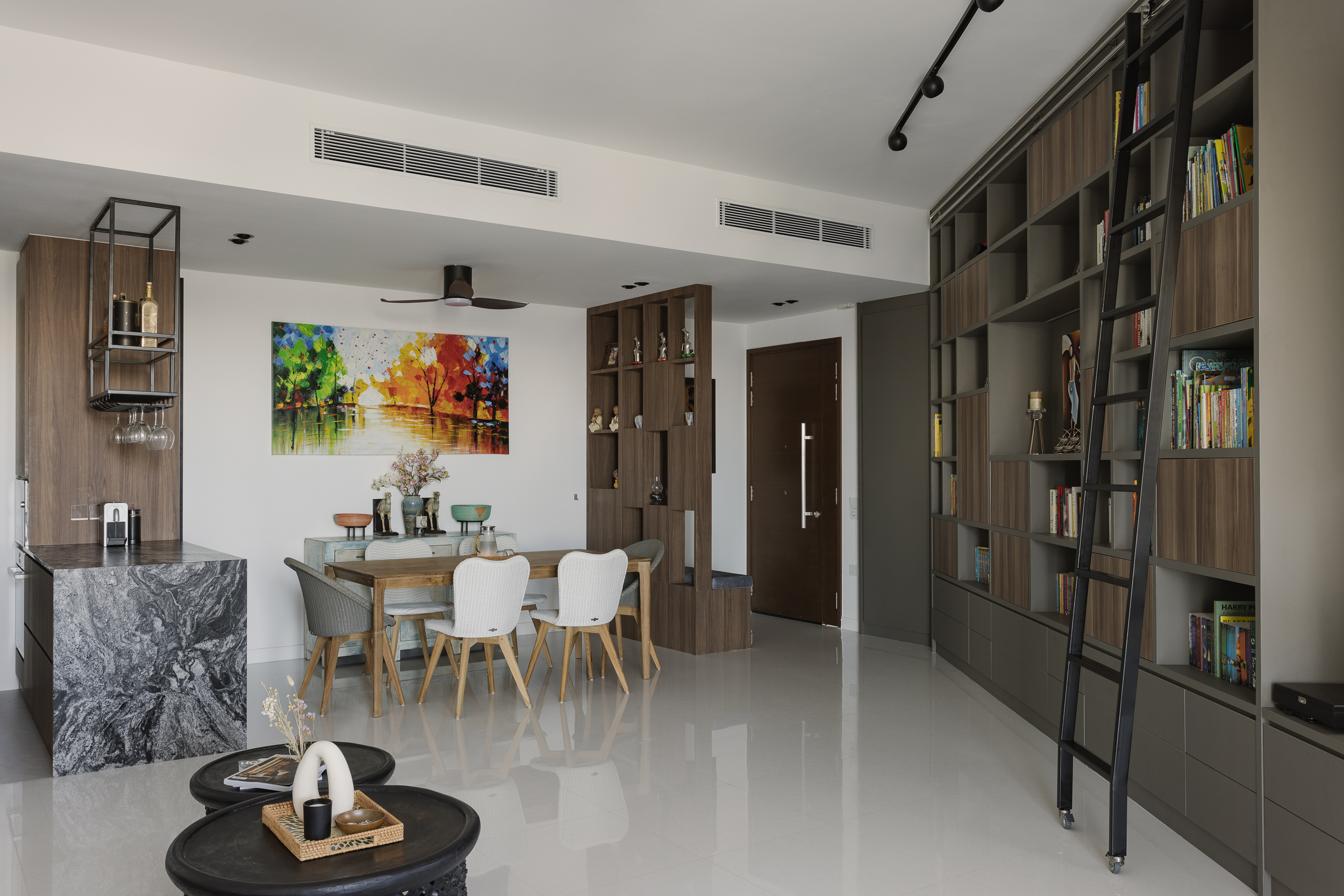
Awkward spaces can be really annoying when you are planning your home layout, and sometimes people leave that area untouched as they can’t think of what to do with it. With a little bit of creative thinking, awkward spaces can be a useful and cozy area as well.
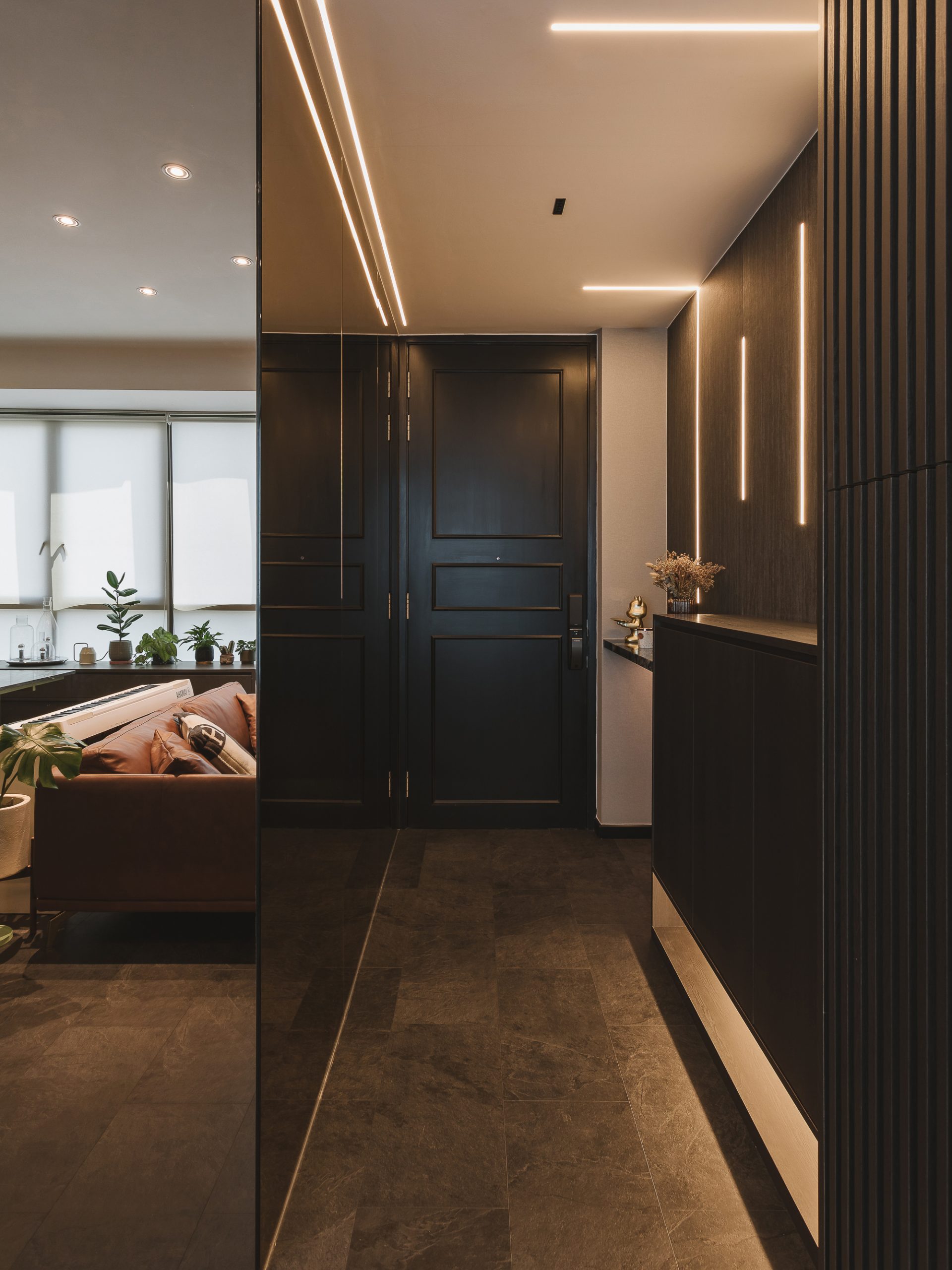
If you have a tight space but still need that built-in storage, consider having mirrored panels for your cabinet doors. This not only makes the space seem bigger, but you can also check yourself out as well. If you have angled walls or curved walls in your home, one common solution is to build full-height cabinets or a resting nook to maximize the space for storage and function.
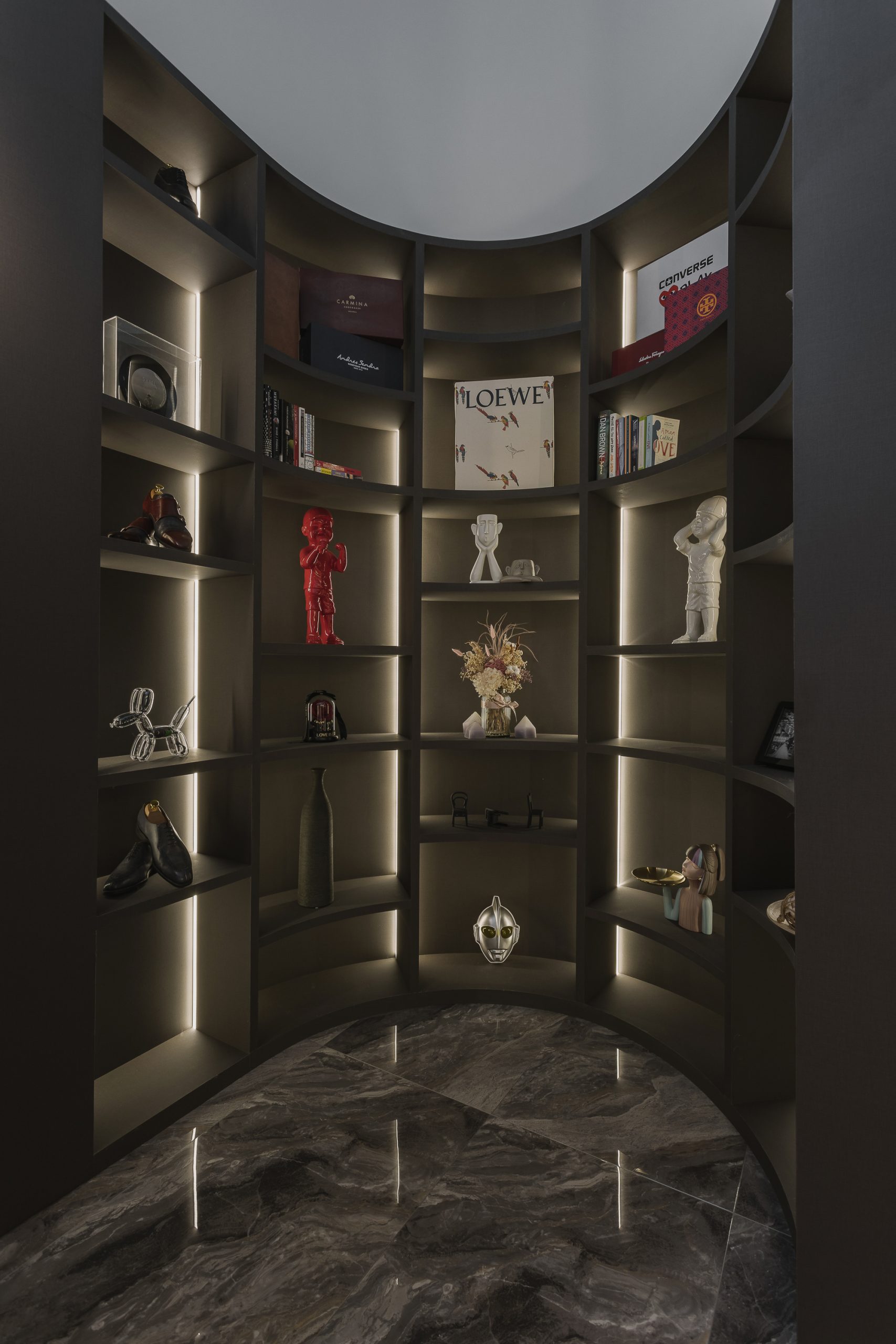
Another way is to embrace the irregularity and build a feature wall with the angled walls. The unconventional layout paired with an aesthetic feature wall creates a statement in your home. You can also consider using the space as an art gallery, but this is subjective to the space that you have.
4-room HDB flats offers ample opportunities to explore creative interior design ideas that cater to both style and functionality. Whether you’re aiming for a modern, minimalist look or a cozy, eclectic feel, the key is to strike a balance between optimizing the available space and reflecting your personal taste. By integrating open layouts, texture layering, multi-functional furniture, and thoughtful design elements, you can transform your 4-room HDB flat into a welcoming and harmonious living space that you’ll love coming home to.
CONSULT OUR DESIGNER
- 11 April 2025 TIPS & GUIDES
Wet and Dry Kitchens in Singapore Homes: What Are They And Do You Need Both?
- 8 April 2025 TIPS & GUIDES
How to Mix Scandinavian & Asian Elements for a Unique Look
- 8 April 2025 TIPS & GUIDES
The Golden Ratio in Interior Design: Balance Your Singapore Home
- 8 April 2025 TIPS & GUIDES
Transform Your HDB with Modern Luxury Interior Design
- 8 April 2025 TIPS & GUIDES
How to Blend Traditional Elegance with Modern Luxury Design
- 28 March 2025 TIPS & GUIDES
Biophilic Interior Design: Beyond The Aesthetics






 BACK TO BLOG
BACK TO BLOG