9 Tips To Make An Open-Plan Kitchen Work
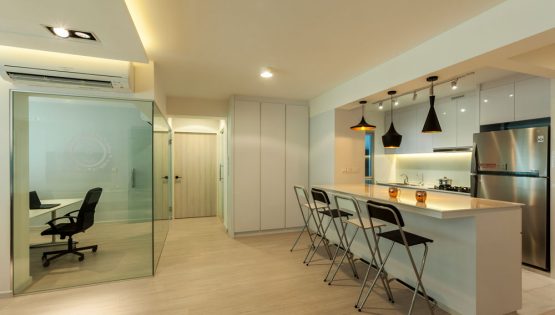
With the rise of popularity of open-plan cooking spaces in Singapore and HDB scraping the option of closed kitchens in new BTOs, there’s no better time to embrace the open kitchen. Wondering how to make it work for your home? Here are a few tips:
1. KEEP THE DINING AREA NEAR
One of the main advantages of having an open kitchen is that serving meals becomes a lot more convenient thanks to the absence of doors and walls. So work that convenience to your advantage by locating your dining area nearby. This open-plan layout is also great for entertaining since it allows the host to still interact with guests while cooking up a storm and dishing out meals.
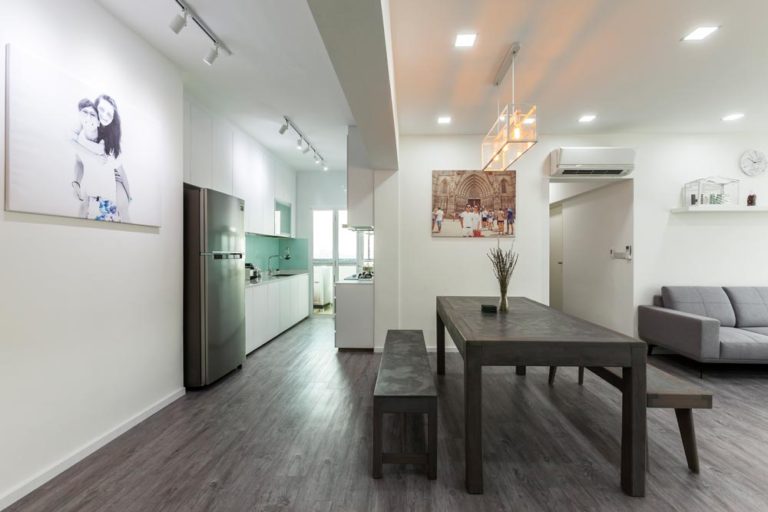
2. CONCEAL CLUTTER WITH STORAGE
An open kitchen means everything in your cooking space can be seen from the rest of your communal spaces. Make sure you keep things neat and tidy in your kitchen, or invest in plenty of storage units that help you hide your clutter. Floor-to-ceiling cabinets are great for maximising storage space, while giving the impression of a larger and expansive kitchen. And since they reach all the way to the top, there are no gaps for dust accumulation.
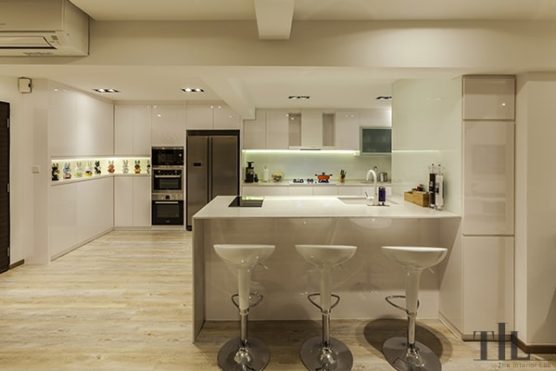
3. HIDE THE MESS WITH A BAR TABLE
Another way to hide the kitchen mess is to create a raised bar table that separates the cooking zone from the rest of your home. Because it’s taller than your countertop, it can conceal the sink, stovetop and everything within. It also makes for a great spot for breakfast, drinks or casual meals.
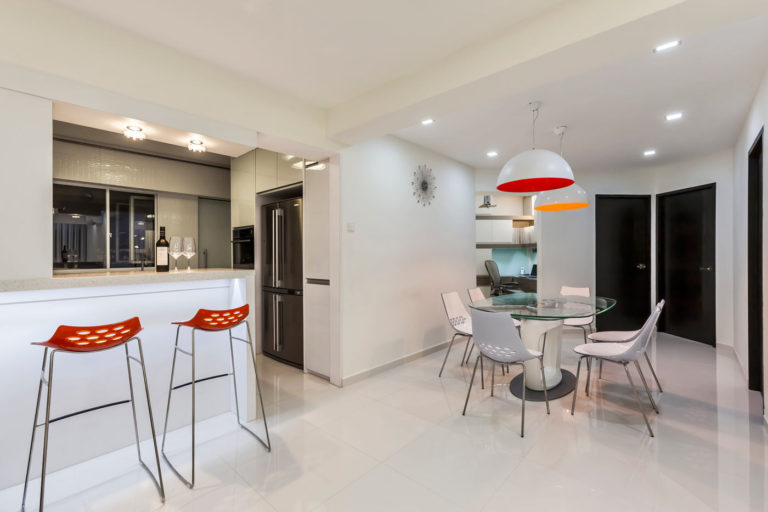
4. GET GLASS DIVIDERS IF COOKING SMELLS BOTHER YOU
If you cook often enough at home and cooking fumes bother you, consider opting for glass walls and doors to block off the smells. They are a classy option and still help to retain the sense of spaciousness that open kitchens provide.
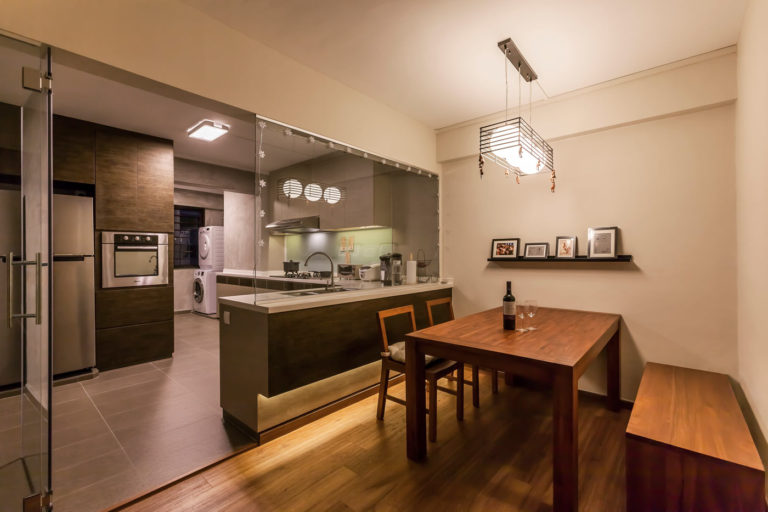
5. MAKE SURE YOUR KITCHEN MATCHES WITH THE REST OF YOUR HOME
You don’t want your open kitchen to look disjointed from the rest of your home. To tie in your open kitchen with your overall interior design, use colour coordination. Here, the blue accents in the living room – seen on the couch and the cubbies of the feature wall – match the blue kitchen cabinets.
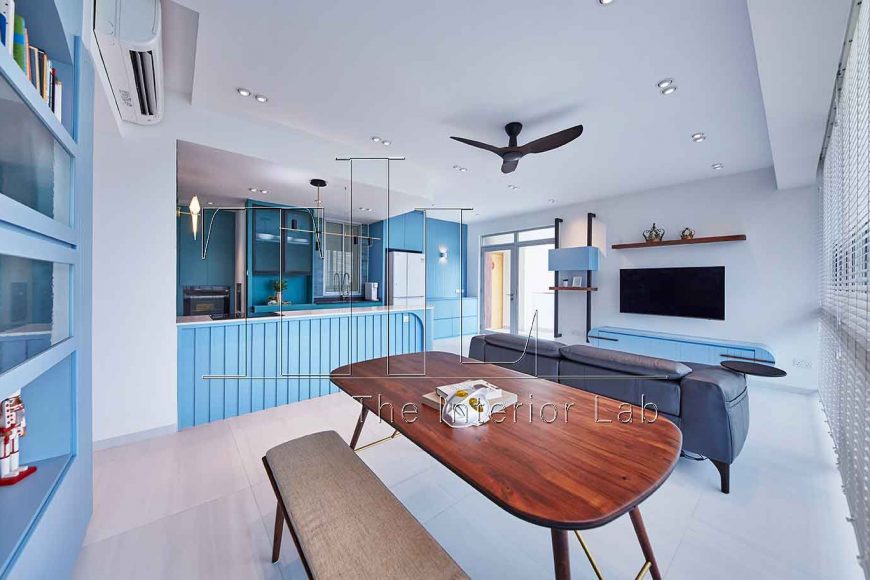
6. EXTEND BEYOND THE CONVENTIONAL CONFINES OF YOUR KITCHEN SPACE
Small kitchen? No problem. Extend your countertop outside the standard boundaries of your kitchen space and combine it with with your dining table. It creates a wonderful zone for meals, while giving you extra prep space when you need it.
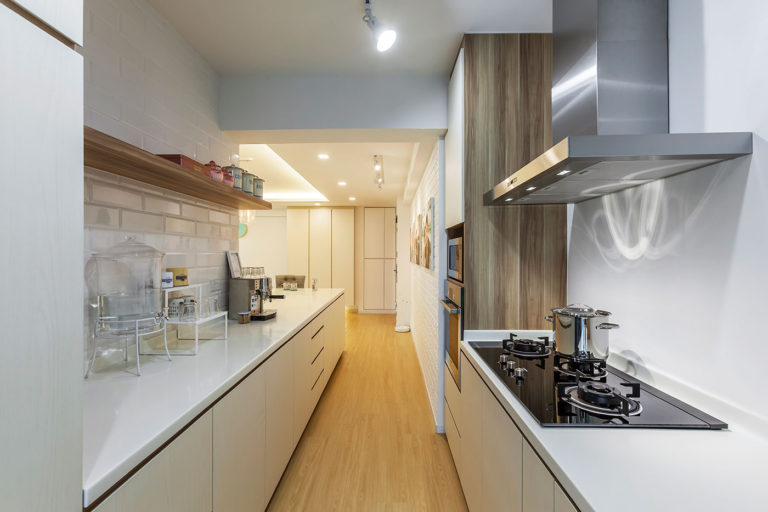
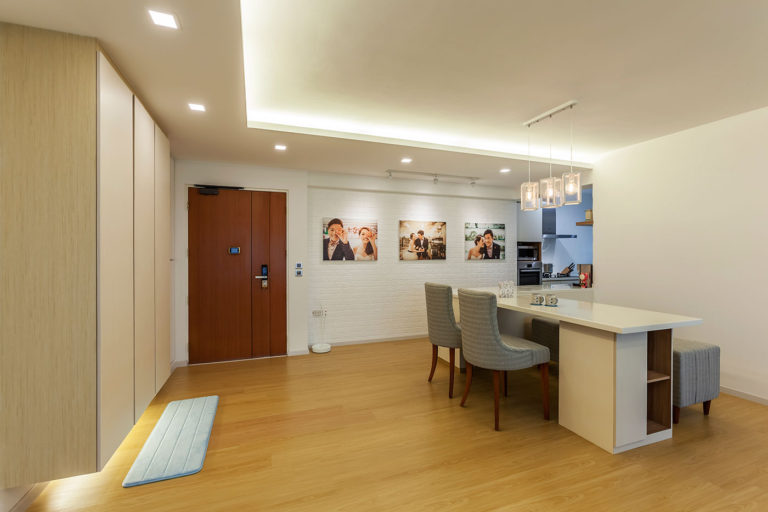
7. MAXIMISE THE NATURAL LIGHT
We love open kitchens because they tend to bring in plenty of natural light, which is so important for a hardworking zone like your kitchen. To maximise the daylight coming in, opt for light-coloured cabinets as well as mirrored and glossy surfaces.
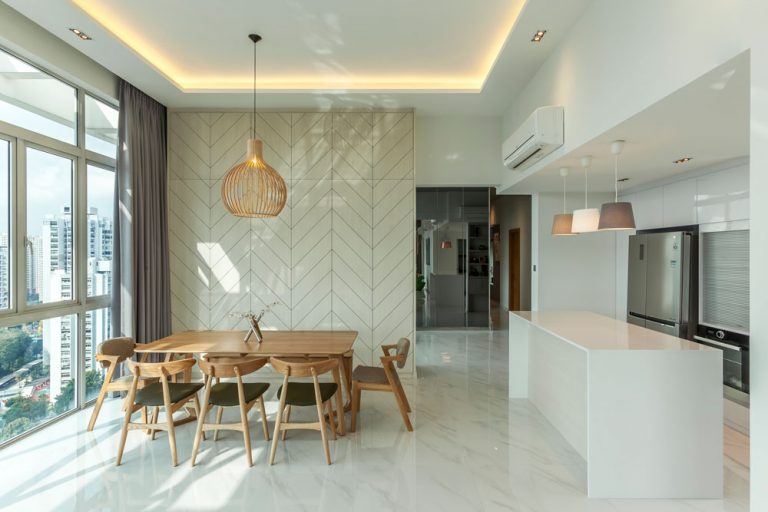
8. PLAN FOR PROPER LIGHTNING
If you aren’t blessed with daylight flooding into your kitchen, plan for proper artificial lighting. Consider task lighting as well as lighting that helps to enhance the ambience and feel of your kitchen. Think about spotlights that highlight your kitchen cabinets, under-cabinet lights that help illuminate dark corners on your countertops, or pendants that can create visual interest.
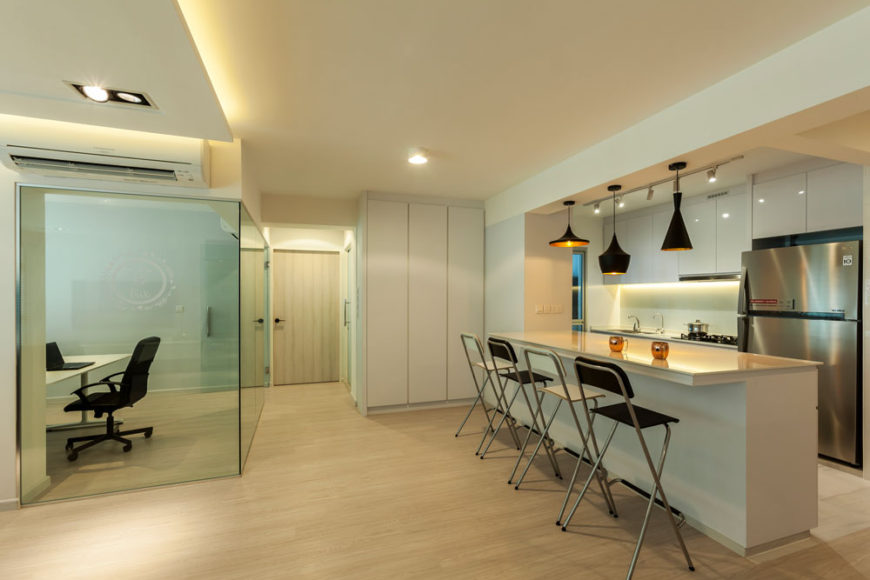
9. SMOOTH PATHWAYS
An open kitchen isn’t just a visual statement. It ought to be functional. Map out the route of the work triangle between the sink, cooktop and refrigerator to make sure the pathways are clear and easily accessible. This ensures that your kitchen can run like clockwork. Also, ensure that traffic paths flow easily throughout your open kitchen – you don’t want people bumping into one another while moving around or going around a super long island just to reach the refrigerator.
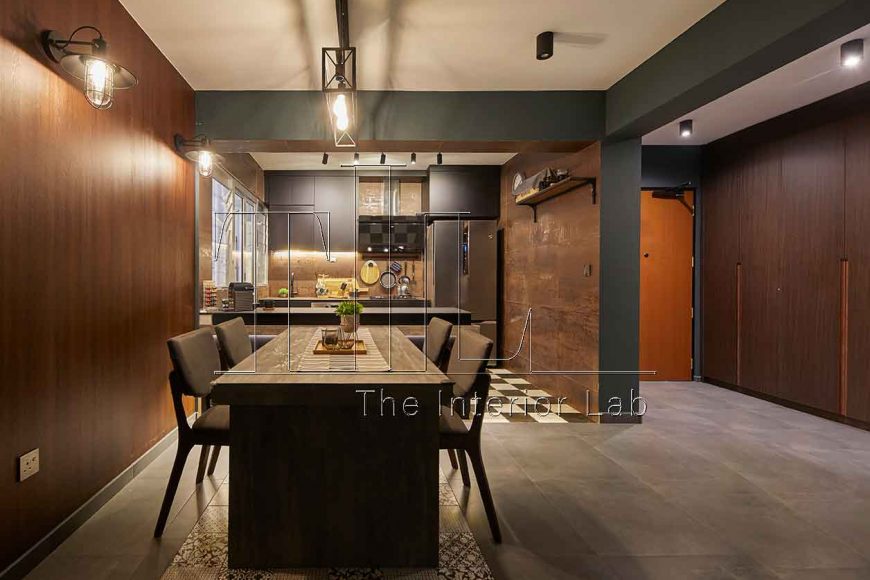
CONSULT OUR DESIGNER
- 11 April 2025 TIPS & GUIDES
Wet and Dry Kitchens in Singapore Homes: What Are They And Do You Need Both?
- 8 April 2025 TIPS & GUIDES
How to Mix Scandinavian & Asian Elements for a Unique Look
- 8 April 2025 TIPS & GUIDES
The Golden Ratio in Interior Design: Balance Your Singapore Home
- 8 April 2025 TIPS & GUIDES
Transform Your HDB with Modern Luxury Interior Design
- 8 April 2025 TIPS & GUIDES
How to Blend Traditional Elegance with Modern Luxury Design
- 28 March 2025 TIPS & GUIDES
Biophilic Interior Design: Beyond The Aesthetics






 BACK TO BLOG
BACK TO BLOG