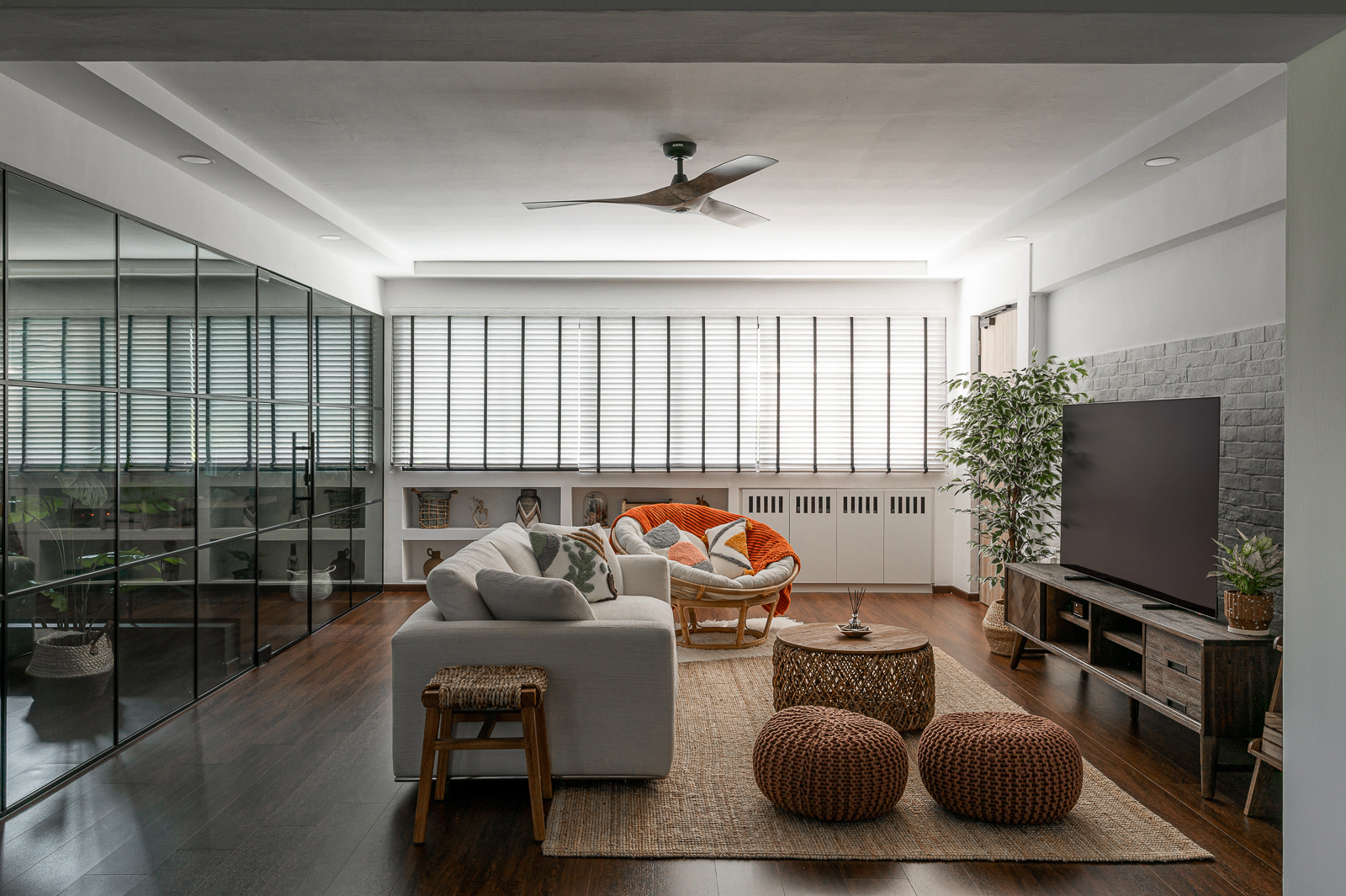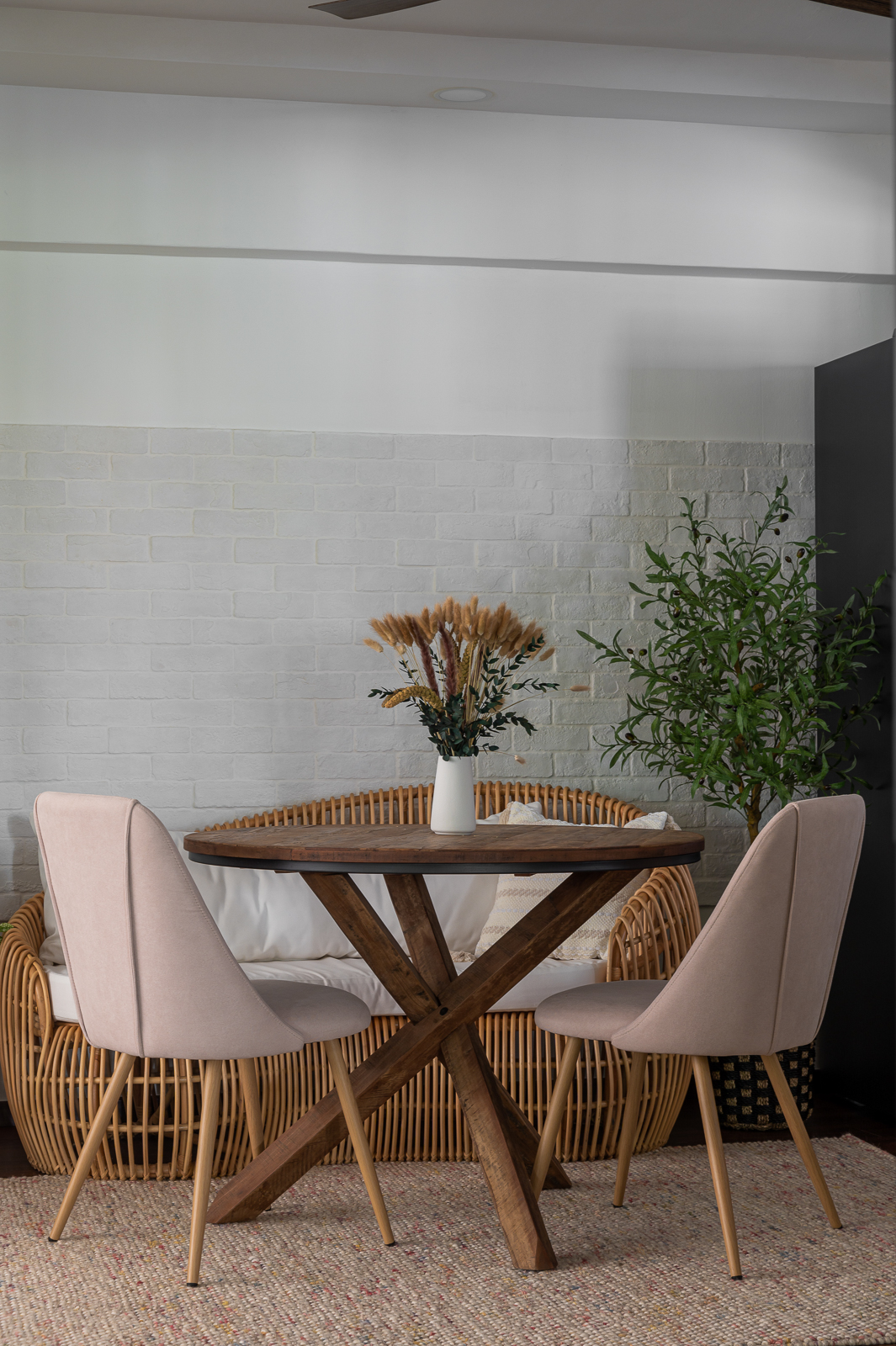Inside An Awe-Inspiring Open-Concept Dwelling For An Adventurous Duo
Wooden textures, deep green walls and scattered pops of colours form the foundation of this vivacious Scandinavian Bohemian dwelling. Upon entry, the bright and airy atmosphere of the home is instantaneously felt. Lattice glass panels coupled with day curtains replace what was once solid walls, striking the perfect balance between openness and seclusion. Cloaked in an abundance of cosy fabric and soft furnishings, the communal space emanates a sense of immense calm and poise. A stunning curated display of decorative pieces on the recessed wall niche, along with a half brick wall feature, elevates the entirety of the space. This gives character to the space and adds points of visual interest to the once empty walls.
Rich walnut flooring brings warmth to the communal space, contrasting the pristine white walls for a harmonious balance. While staying true to the theme of the home, an immaculate blend of textures in the kitchen such as pearlescent herringbone backsplash, butcher block countertop and rattan pendant lighting adds a Bohemian touch to the space. Next to the kitchen, the common bathroom door is seamlessly concealed in carpentry, enabling it to blend into the overall interior design. The unique half-hexagonal shape of each rooms’ windows are perfect for bay window seats, allowing for an inviting spot for relaxation and repose. The irresistibly warm and cosy ambience in the master bedroom sets the note for what it truly means to call a place home.
Interior Designer’s Thoughts
The homeowners have always envisioned their dream home to be spacious, warm and cosy. Being an outdoorsy couple, they were inspired to incorporate natural elements and an earthy colour palette into their home interior. They were especially keen on replicating that sense of calmness in their everyday lives with deep green walls and wooden textures, which forms the basis of the home. A key point for the home was having an open plan concept that could also accommodate their work-from-home lifestyle every now and then.
Since every wall was hacked, the rooms were demarcated with lattice design panels with full height curtains for added privacy. The homeowners wanted a master bedroom that connects to a walk-in wardrobe. To achieve this, the interior designer suggested building a partition wall with doorways on each end. This allows them to mount a TV on the wall, in addition to a vanity dresser and storage space on the opposite side.
To fully maximise the kitchen area, a large kitchen island was built to cater adequate space for cooking and baking. The interior designer suggested extending the common bathroom entrance to level with the full-height storage cabinets and the rooms’ glass panels, creating a seamless flow in the design layout.




























 BACK TO PROJECTS
BACK TO PROJECTS