Sleek Serenity With Contemporary Charms Of Paris
Rooted in a clean palette of pristine white walls and cosy neutral furnishings, this dreamy Modern Parisian home interior exudes an essence of casual elegance. Eccentric wall sconces inject the different spaces with character, while lustrous gold accents introduce a touch of luxury. A harmonious blend of soothing beige and organic textures fills the living room with light and warmth, melding impeccably with the sleek TV console unit against the timeless wainscoting feature wall. To bring out the seamless flow of the home, the dining area is merged with the living room to create an open communal space. The all white kitchen with bold marble textures creates an alluring contrast to the bright and airy atmosphere of the space. Varied wood tones throughout the home bring in tremendous warmth to the space, highlighting a polished and sophisticated setting. A charming archway combined with classic harlequin floor tiles of the master bathroom introduces quintessential elements of Parisian homes — balancing the old and new in sheer opulence.
Interior Designer’s Thoughts
Being inspired by American farmhouse design and European architectural elements, the homeowners requested Modern French interior design for their family home. With their little one around, they wanted to have an open-concept layout that would give them a full view of the kitchen space and communal area. This also allows more natural light to enter from their balcony, giving off that bright and airy atmosphere that they were going for. The colour palette throughout their home is kept clean with minimal decor so that the gold accents can truly stand out. The interior designer suggested cornices and wainscoting on the walls starting from the entryway to the communal area, which is an essential design element commonly found in Parisian homes.
To create a seamless and clean look in the open-concept kitchen, the interior designer suggested incorporating a laundry section underneath the island counter in a pull-out system — further enhancing practicality for the homeowners. As they work from home periodically, they requested to convert one of the common bedrooms into a home office. Originally there were two common bedrooms, but the interior designer suggested resizing the daughters’ room such that there is adequate space for a full height wardrobe. Having ample storage space was also a crucial aspect of the design brief. To achieve this, the interior designer suggested having a platform bed joined with cabinetry to maximise space usage.






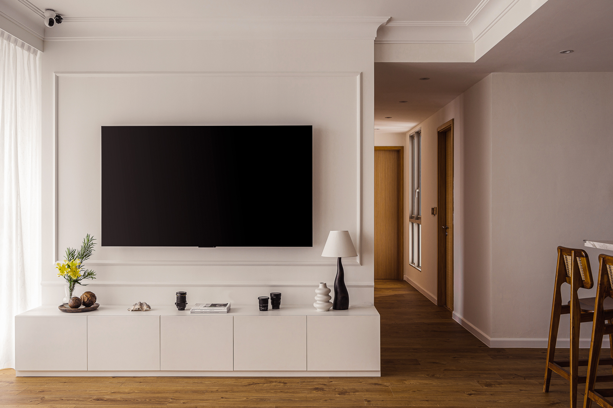
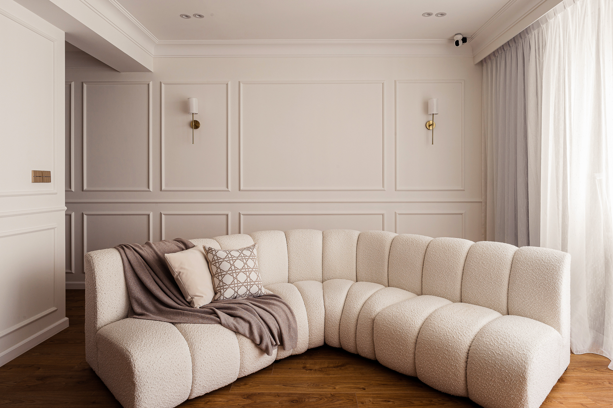
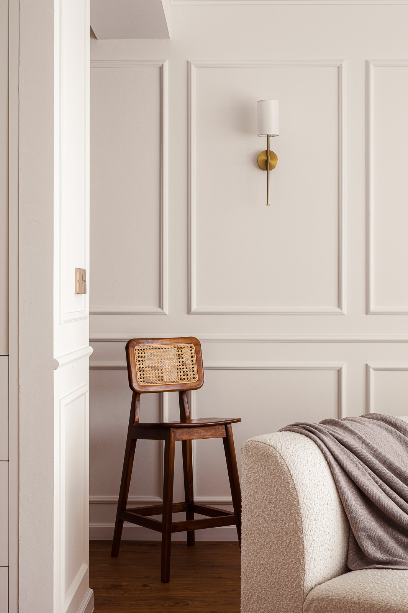
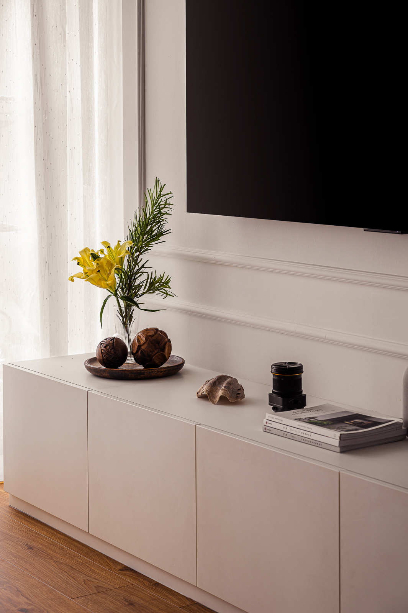
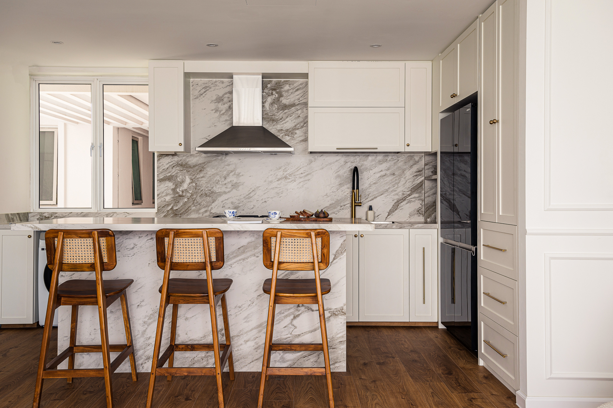
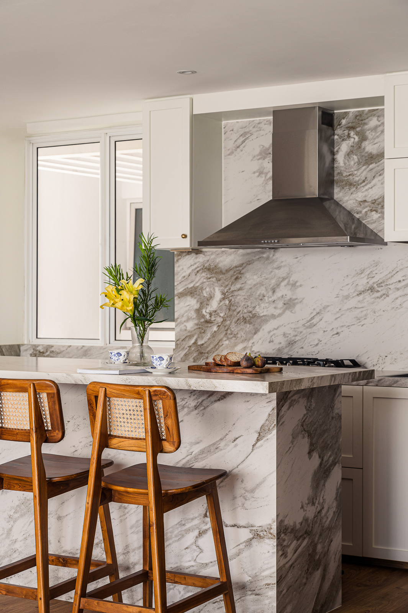
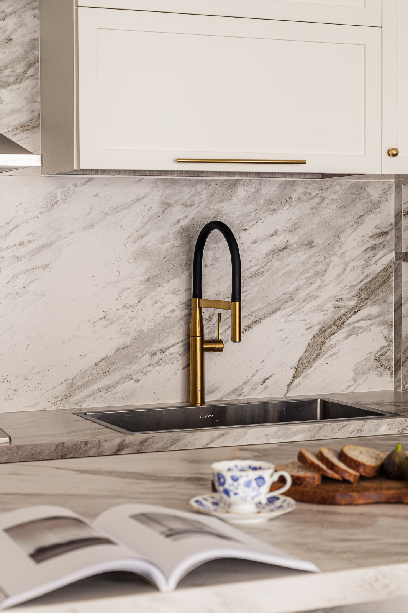
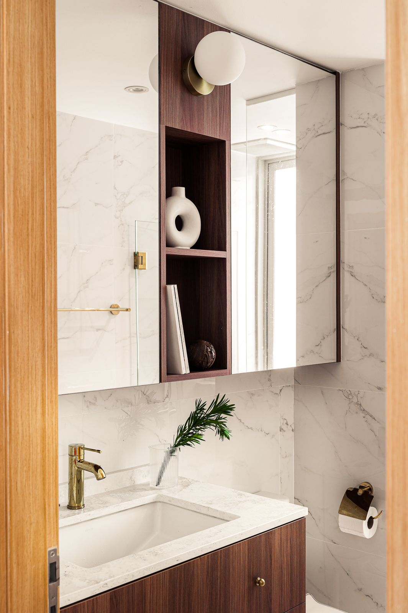
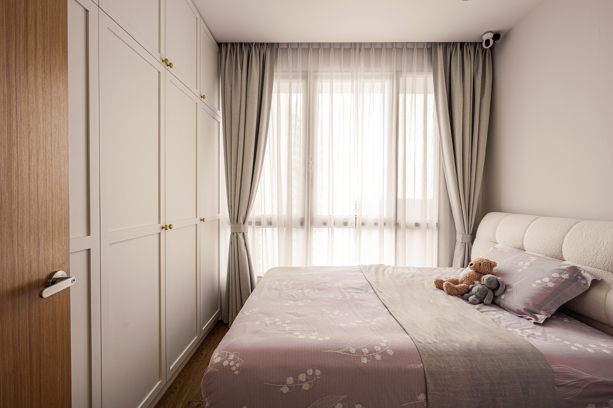
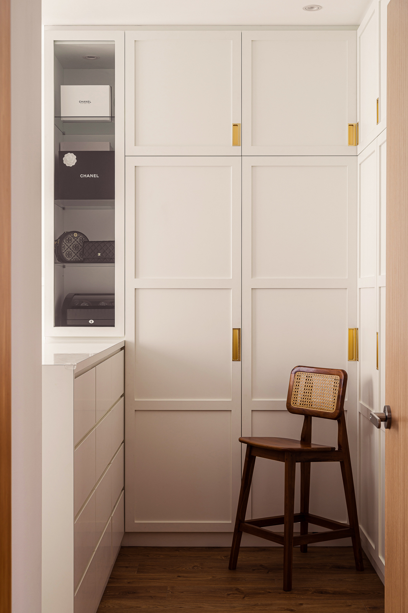
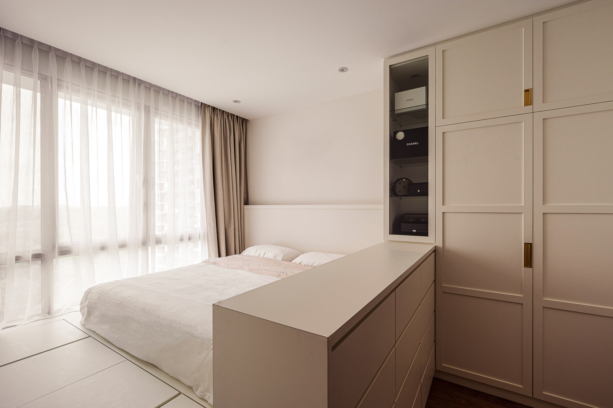
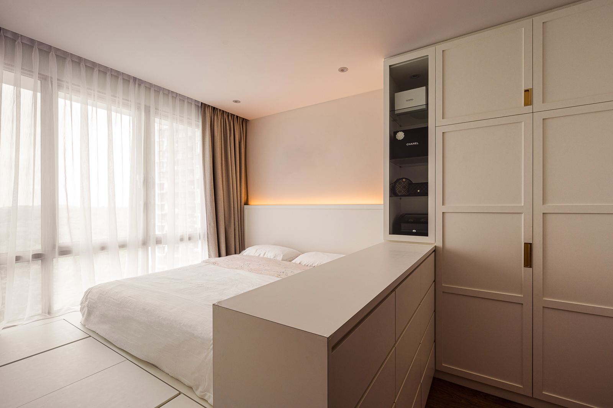
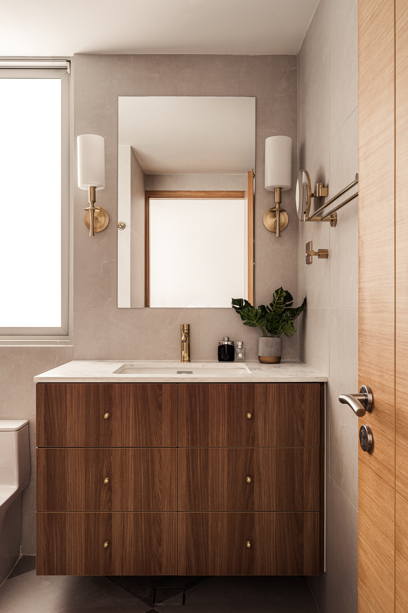
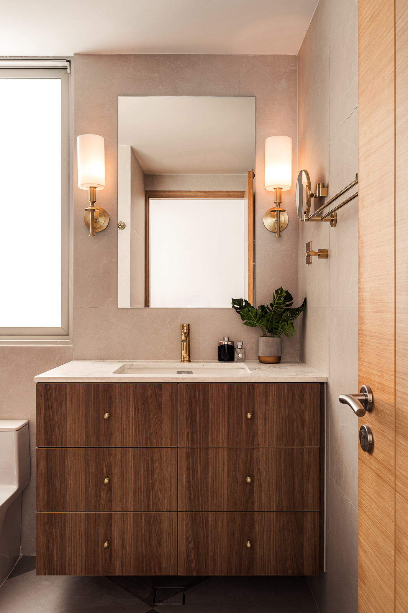
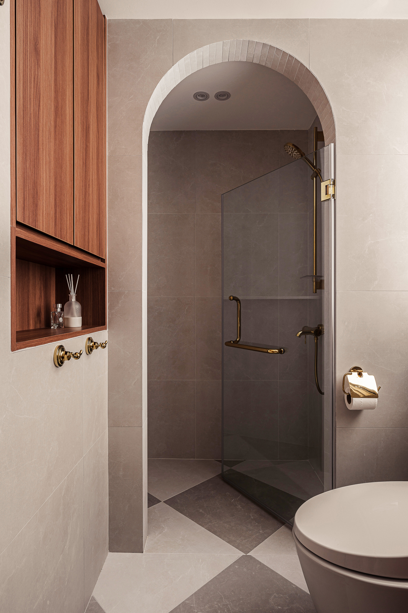
 BACK TO PROJECTS
BACK TO PROJECTS