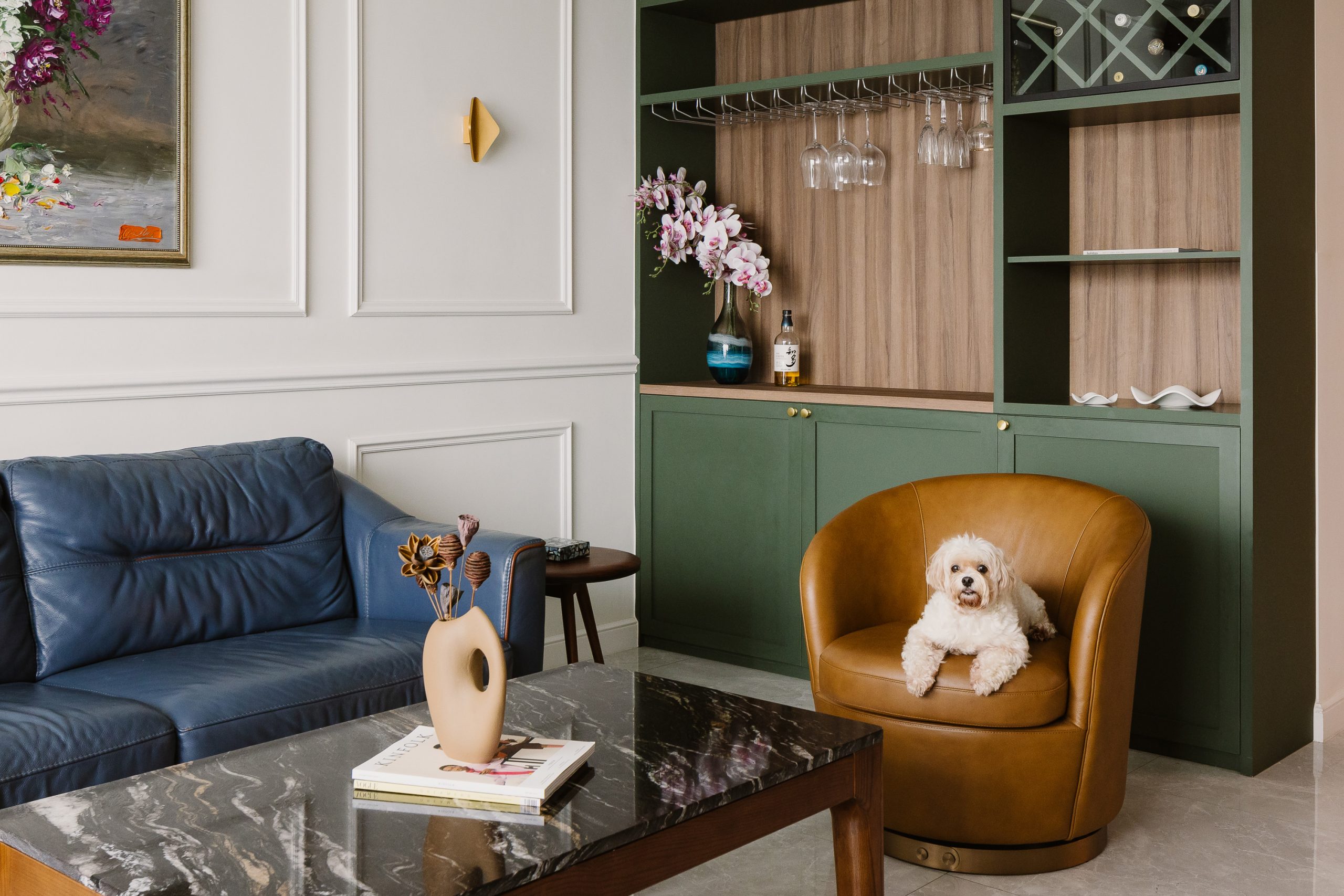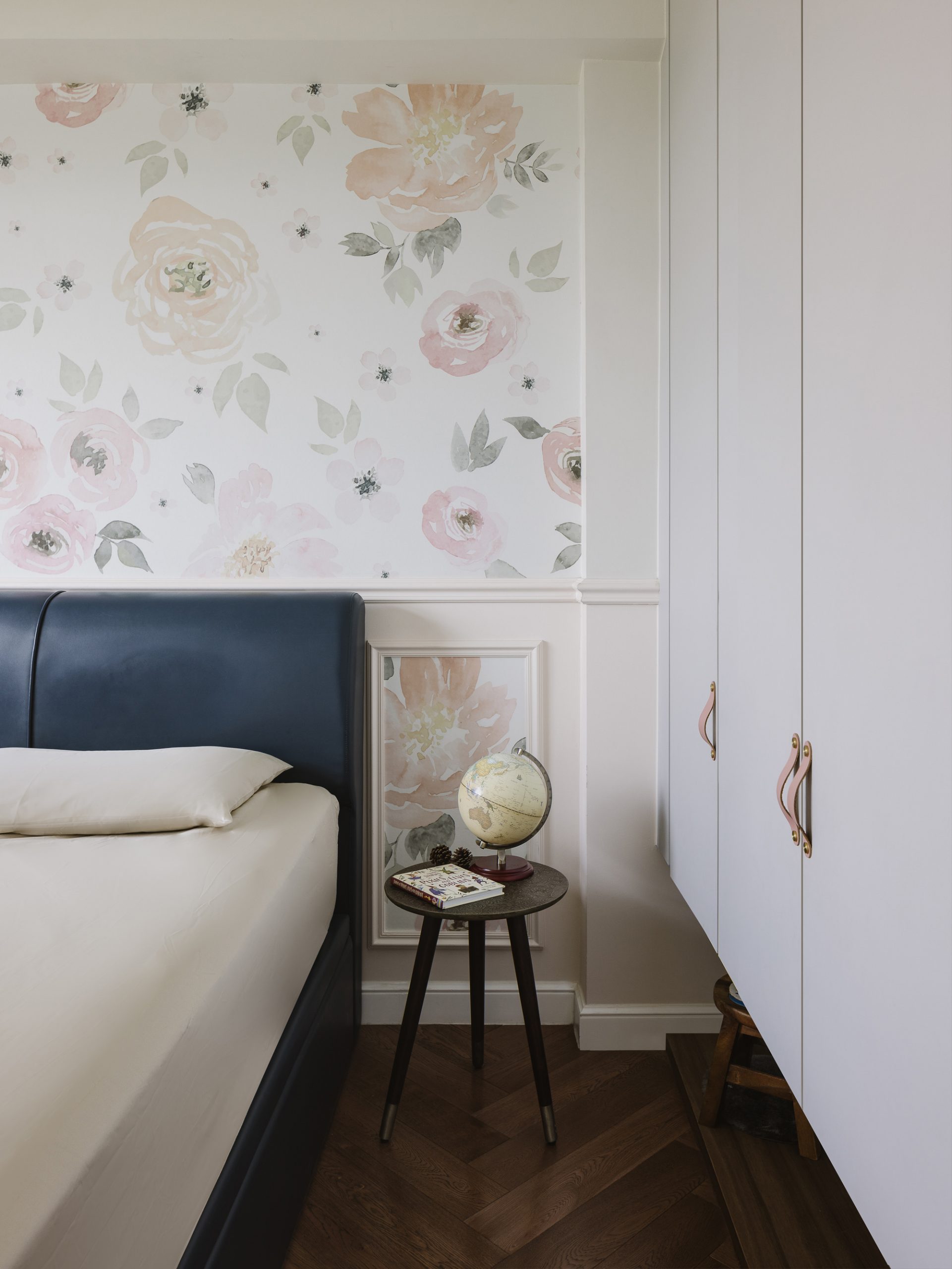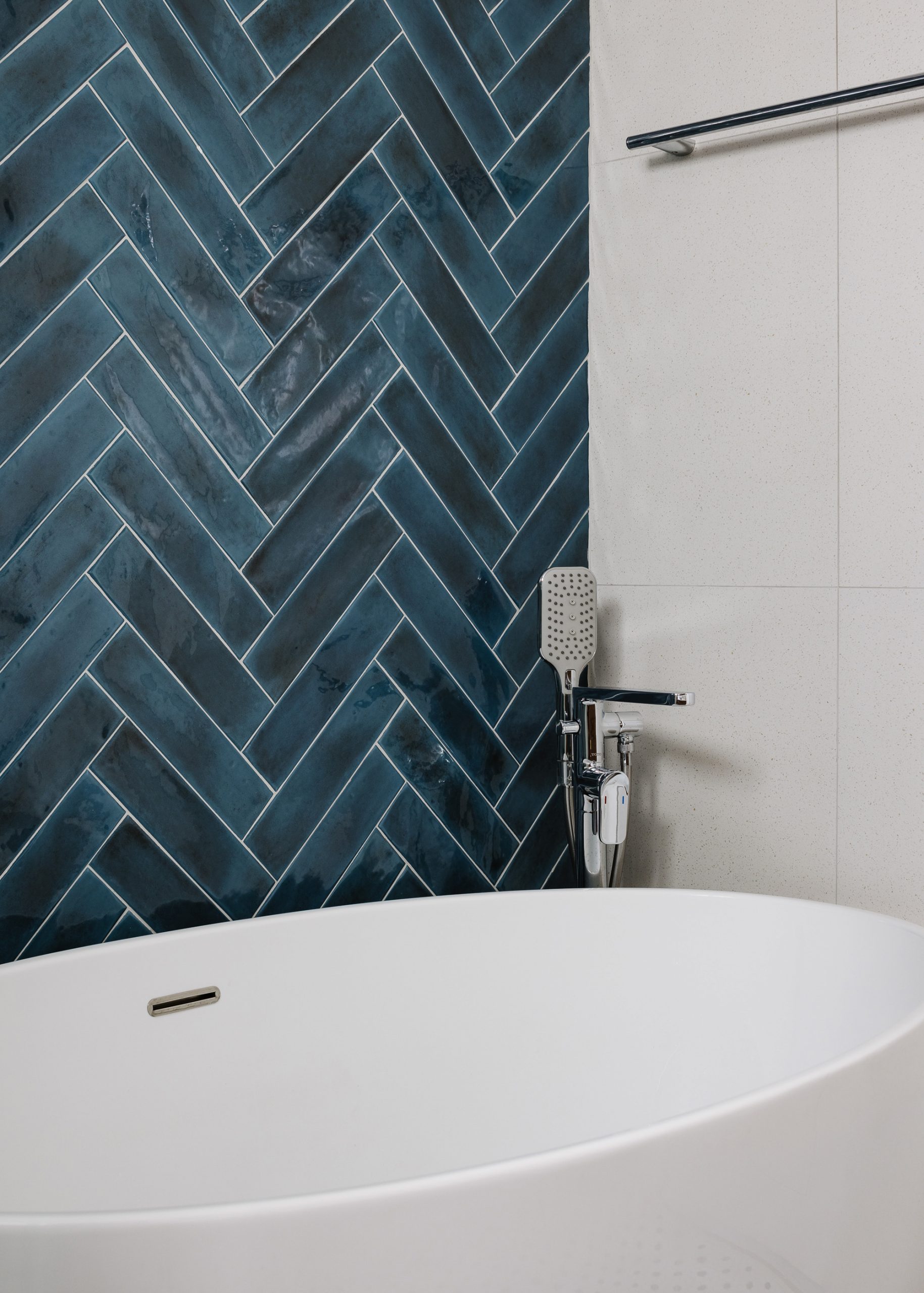An Opulent Family Dwelling Where Urbanity Meets Historical Charms
Rooted in clean lines, gold accents and bold colours, the stunning fusion of Modern French and Contemporary interior perfectly captures the art of combining timeless elegance and historical charms. Intricate cornice design and wainscoting serves as a cornerstone of classic architectural elements, blending seamlessly with contemporary furnishings and textures. Accompanying the tropical arch wall, an eccentric pendant light presents itself as the focal point of the home, conjuring a visual feast for the eyes. In contrast to the minimalist kitchen, deep blue herringbone tiles highlight a remarkable juxtaposition against the white undertones. Glass bi-fold panels segregate the kitchen and communal area, creating a sense of spaciousness and ease of flow. An immaculate blend of textures and playful patterns in the bathroom introduces sophistication and a touch of vibrant character to the space. Thoughtfully designed to create partial seclusion in the master bedroom, a fluted glass panel sections the space between the workspace and the bed area. A ritzy yet inviting atmosphere emanates from the master bedroom, dipped in a symphony of delectable warmth and soothing shades of blue for a restful retreat.
Interior Designer’s Thoughts
The main design brief was to create a home that is both luxurious and inviting. As the homeowners often host gatherings with family and friends, they wanted an open space where they could easily mingle around and have an overall view from the kitchen to the living room. Initially, there were differences in opinion when it came to the interior style of the home. After much thought and consideration, the final design resulted in a blend of Modern French and Contemporary elements. Travel knick-knacks and artisanal pieces are displayed as memorabilia, bringing vibrancy and character to the interior. Considering the fact that the kitchen is one of the high traffic areas, the interior designer suggested hacking down the original walls to cater adequate cabinet storage and a greater sense of spaciousness. Bi-fold glass panels and the door of the kitchen were installed to give the flexibility of having an open or closed kitchen. It also allows natural light to enter from the balcony. Having well-thought-out storage solutions was also highly emphasised as the family continues to expand with little ones, on top of their work-from-home lifestyle. To achieve this, custom full-height cabinetry in the living room and master bedroom was installed, keeping visual aesthetics and functionality to blend seamlessly with the rest of the interior.





































 BACK TO PROJECTS
BACK TO PROJECTS