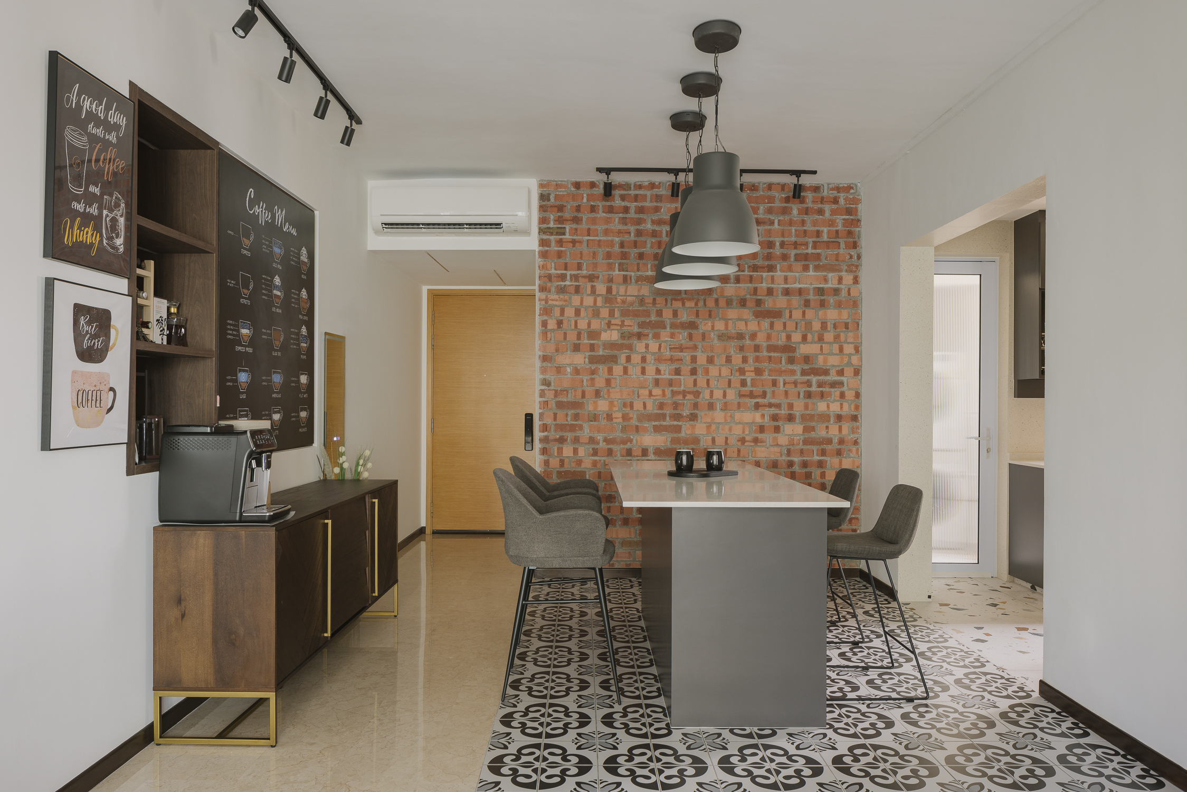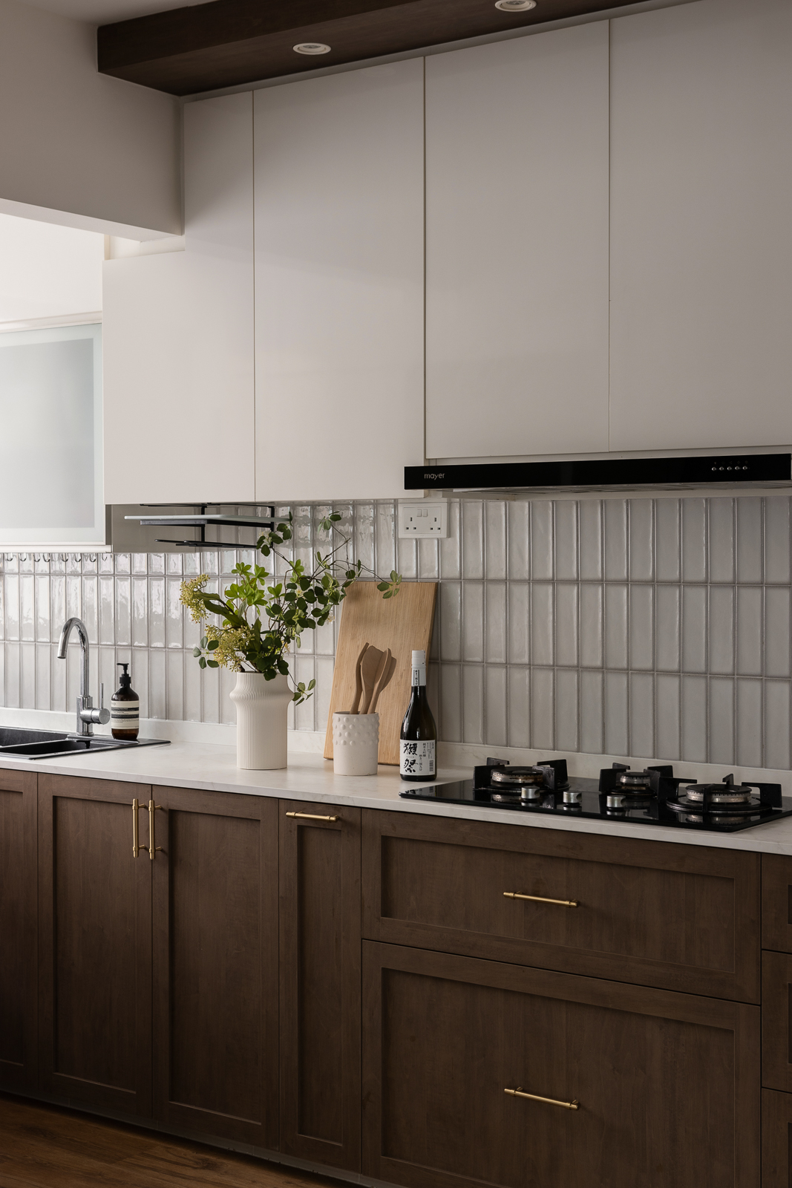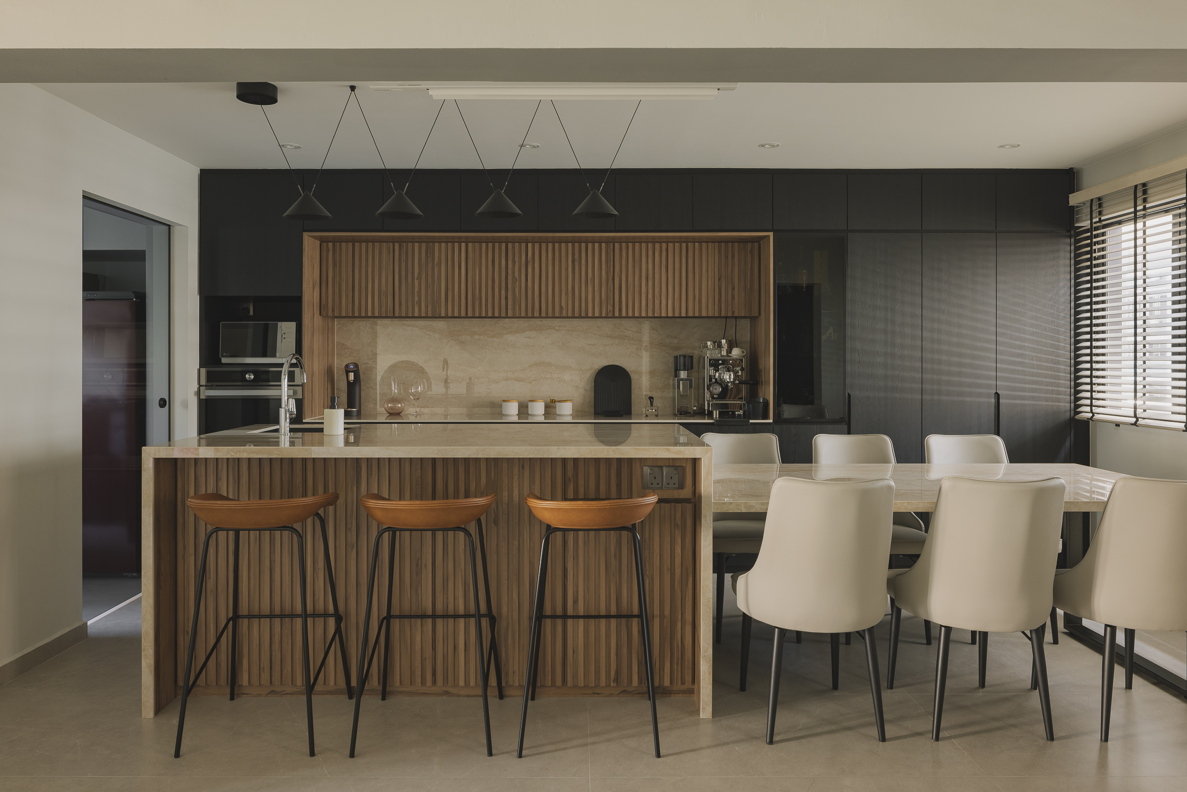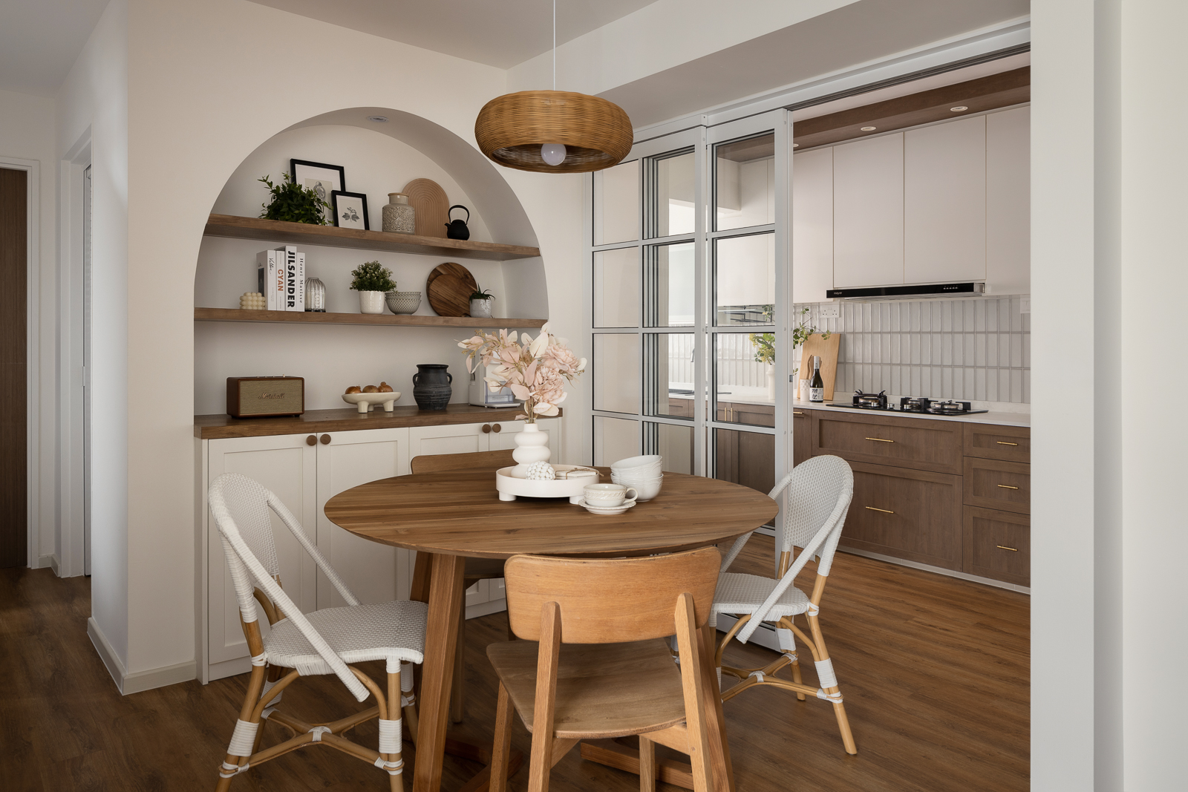Wet and Dry Kitchens in Singapore Homes: What Are They And Do You Need Both?

The concept of having both a wet and dry kitchen has become increasingly popular in many Singapore homes today, especially larger HDB flats, condos, and landed properties. While traditional kitchens already have both a wet and dry area, many have taken to segregating the two. But is this kitchen setup necessary for everyone? Understanding the difference between the two and whether it suits your lifestyle is key to making the right design choice for your renovation.
What’s the Difference Between Wet and Dry Kitchens?
The wet kitchen is the area where heavy cooking happens—think frying, boiling, and preparing meals that generate oil, smoke, and strong smells. It is also where washing up is done. It typically includes:
- A stove or induction hob
- Hood with high suction power
- Sink for washing ingredients and dishes
- Durable countertops and backsplash
- Proper ventilation or exhaust system

The dry kitchen on the other hand, is used for light meal prep, or as a pantry space. In many cases, it is also an area that doubles as a dining space or a place to entertain guests. A dry kitchen often includes:
- Small appliances like a coffee machine, toaster or microwave
- Storage for dry food, snacks or tableware
- A bar counter or island for casual dining or entertaining

Why Are Wet and Dry Kitchens Popular in Singapore Homes?
- Keeps Cooking Smells Contained
With enclosed wet kitchens, odours from stir-frying or deep-frying don’t linger throughout the rest of the communal space in the home—an especially useful feature for open-plan layouts, which have become very common in Singapore homes.
- Maintains Clean Aesthetics
Dry kitchens often double as casual dining areas or stylish entertaining zones, designed with sleek finishes and concealed storage. Having the wet kitchen as a separate area hides the mess of heavy cooking away when guests visit.
- Improves Workflow for Busy Households
Families who cook often can split tasks between both kitchens instead of squeezing in a combined kitchen area, sharing the limited countertop space and manoeuvring past each other to complete tasks. Some even use the dry kitchen for meal prep or baking while another person cooks in the wet kitchen.
- Ideal for Hosting and Entertaining
If you enjoy hosting guests in your home, a dry kitchen lets you prepare drinks or snacks in a clean, welcoming space while interacting with your guests, and without exposing the clutter of cooking in progress.

Do You Need Separate Wet and Dry Kitchens?
While the concept of wet and dry kitchens sounds appealing with its many advantages, it is not essential for every Singapore home. You might wonder, how then to determine if this is a right choice for your home? Ask yourself the following questions:
- Do you do both heavy cooking and light meal or drink preps often?
- Do you often entertain guests at home?
- Does your cooking tend to produce some mess that you want to hide from view?
- Do you have space for two kitchen zones?
If your answers to the above are mostly ‘yes’, having wet and dry kitchens would be ideal for you and worthwhile to invest in. If you fall into the following category, this may not be for you:
- Smaller HDB flats: There may be a lack of space for meaningful segregation of the two zones.
- Minimal cooking: If your household rarely cooks (eats out or orders takeaway) or perhaps only cooks with the oven or rice cooker, a separate wet kitchen would not be necessary. An open concept kitchen can instead be considered.
Design Tips for a Seamless Wet-Dry Kitchen
- Use glass partitions or sliding doors to separate the zones while keeping a visual connection.
- Choose cohesive materials and colours for both kitchens to maintain a unified look.
- Install an island or bar counter in the dry kitchen for casual dining and hosting.

A wet and dry kitchen layout is more than just a trend—it’s a functional lifestyle choice for Singapore homeowners who cook, host, or want to keep their interiors clean and polished. With thoughtful design and space planning, you can enjoy the best of both worlds in a kitchen that works well for your lifestyle needs.
CONSULT OUR DESIGNER
- 8 April 2025 TIPS & GUIDES
How to Mix Scandinavian & Asian Elements for a Unique Look
- 8 April 2025 TIPS & GUIDES
The Golden Ratio in Interior Design: Balance Your Singapore Home
- 8 April 2025 TIPS & GUIDES
Transform Your HDB with Modern Luxury Interior Design
- 8 April 2025 TIPS & GUIDES
How to Blend Traditional Elegance with Modern Luxury Design
- 28 March 2025 TIPS & GUIDES
Biophilic Interior Design: Beyond The Aesthetics
- 17 March 2025 DESIGN INSPIRATIONHOME TOURTIPS & GUIDES
Dreamy Bathroom Ideas To Design Your Personal Oasis






 BACK TO BLOG
BACK TO BLOG