Where Functionality Meets Casual Chic
Soft natural light gently radiates across this tranquil dwelling, wrapped in a delectable fusion of monochromatic tones and warm timber – a quintessential element of the Modern Scandinavian home interior. Free from clutter and excessive decor, an incredibly serene atmosphere anchors every part of this comforting abode. Sleek white cabinetry encases the walls of the entryway to the living area, flawlessly sections off the space to accommodate an additional room and storage space. Board and batten kitchen cabinetry add punches of visual appeal – a complementary mix against the marble-grain backsplash, enhancing a spotless setting. A dark alluring colour palette of the home office exudes a sense of deep calm and meditative focus, in contrast to the rest of the colour scheme of the abode. Fluted wall panels draw the eye upon entry to the master bedroom, creating a focal point of visual interest juxtaposed to its minimal nature. Cosy textiles, natural timber and ambience lighting bring touches of comfort and warmth to the master bedroom, brimming with an aura of bliss and homeliness unlike any other.
Interior Designer's Thoughts
Initially, the homeowners requested for a more Japandi-styled home interior. As a couple with two young children, they emphasised on having a family-friendly space that also reflects their style and personal touches. As the homeowners work from home most of the time, having a dedicated home office is essential. To achieve this, the interior designer suggested having two dedicated work spaces located in the master bedroom and guest room. For a clean and seamless appearance, the interior designer suggested installing full height cabinetry in the entryway with a concealed door to the household shelter.






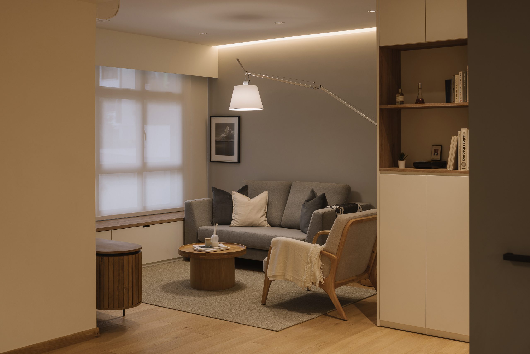
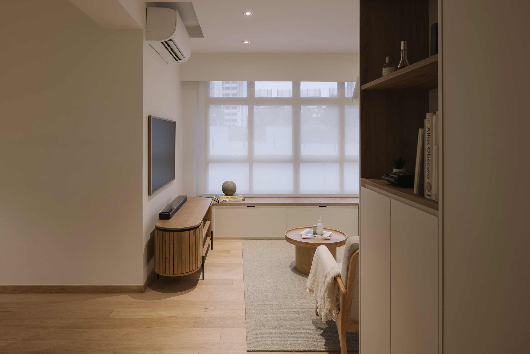

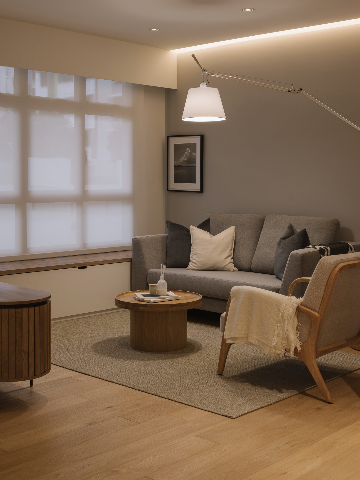
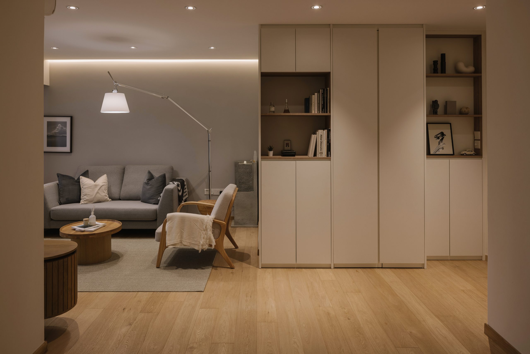
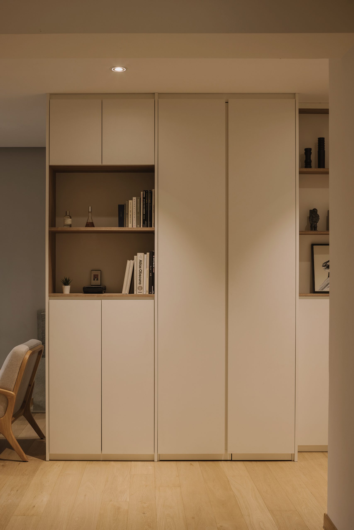
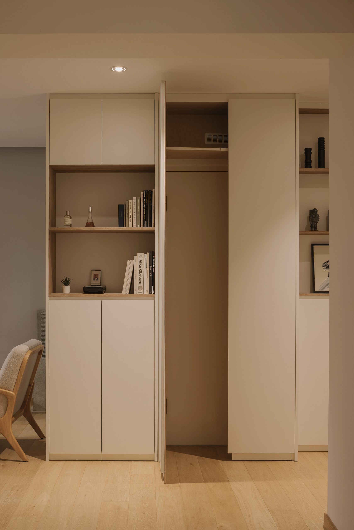
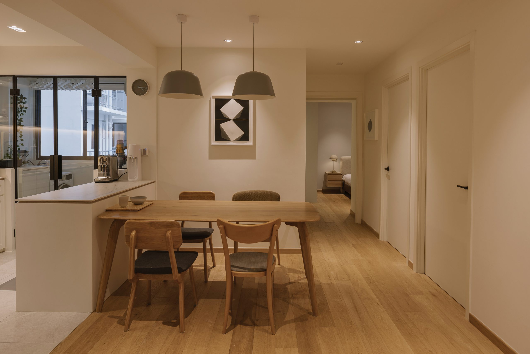
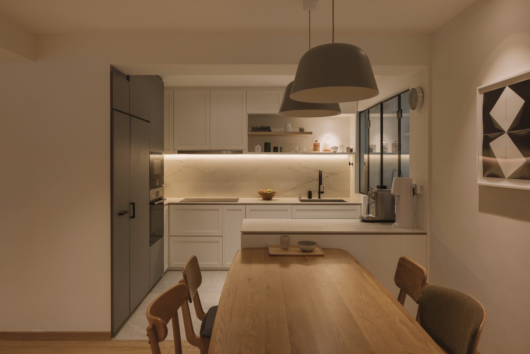
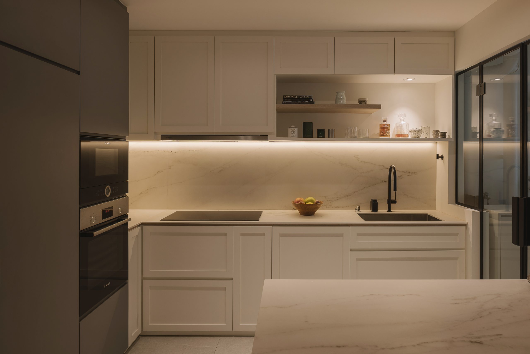
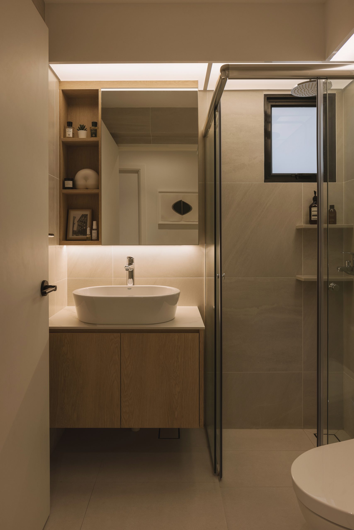
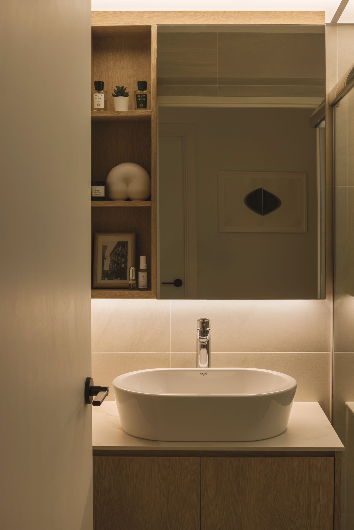
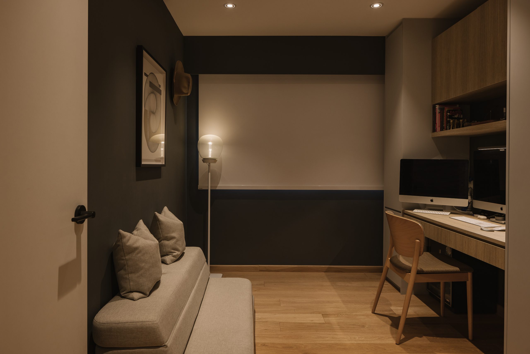
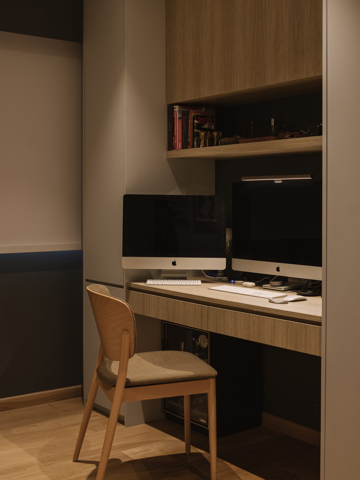
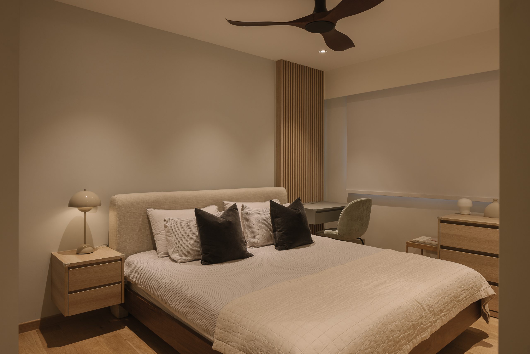
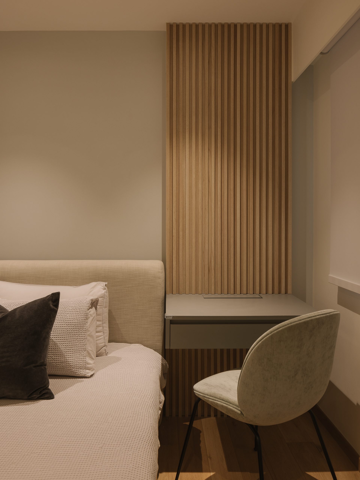
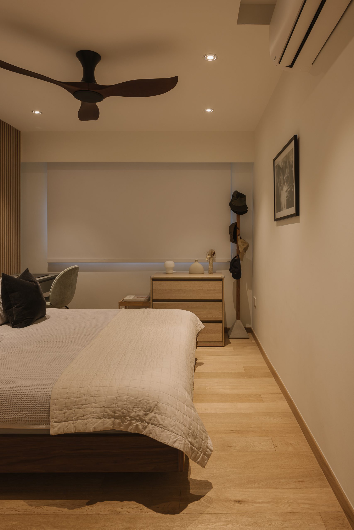
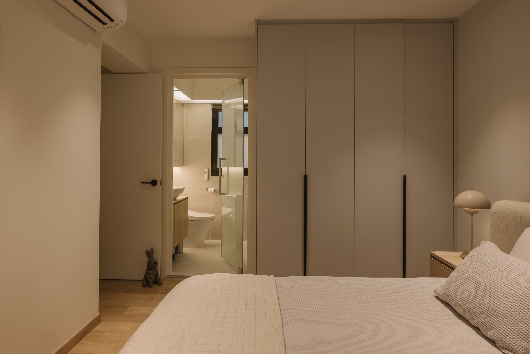
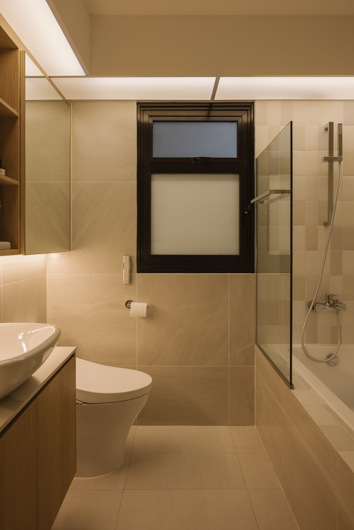
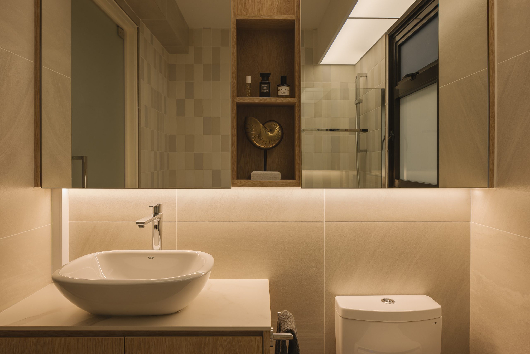
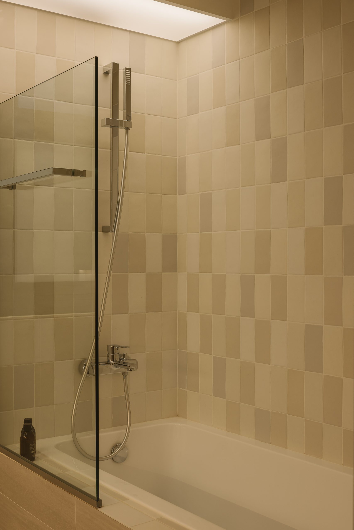
 BACK TO PROJECTS
BACK TO PROJECTS