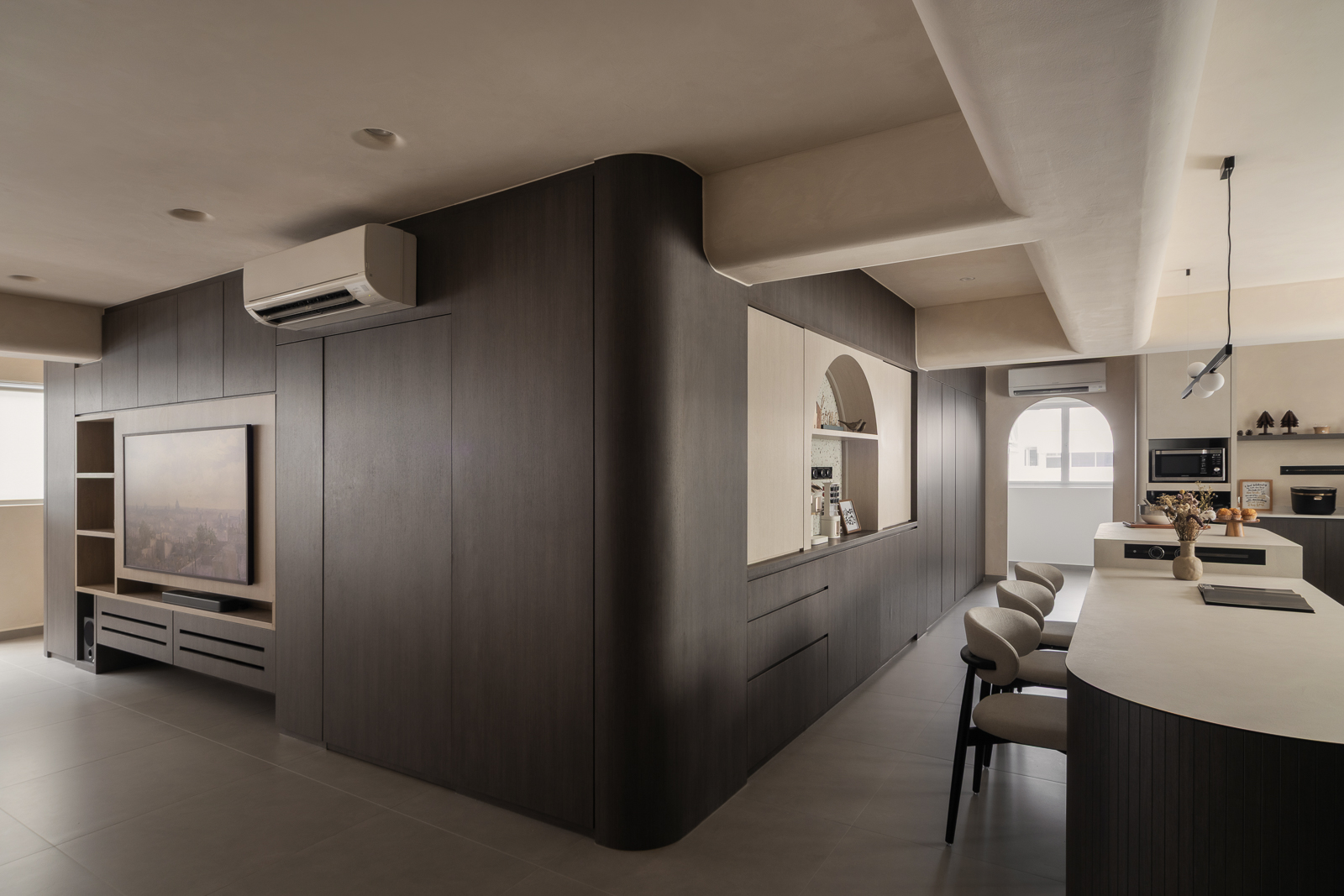Quiet Luxury in a Wabi-Sabi Inspired HDB Executive Apartment
Greeted by a symphony of curves and sleek lines upon entry into this capacious abode, an aura of blissful comfort and serenity flows throughout the space. The timeless pairing of a monochromatic palette with contemporary furnishings highlights a sophisticated allure. The seamless and pristine setting of the open-concept kitchen cum dining area serves as the social hub of the home — showcasing an arch feature wall as the main focal point. Adorned with organic textures and a curated display of decor pieces, the communal area is filled with sheer elegance and cosiness of home. Terrazzo patterns introduce a subtle touch of playfulness to the space, blending harmoniously with the cool tones and understated design. With a less-is-more approach, functionality takes precedence above all else — accentuating a clutter-free environment as part of minimalist living. An immaculate contrast using light and dark brown tones creates a compelling statement that brings about visual balance and continuity. Strategically designed to segregate the spaces, the cabinetry and concealed door encase the walls leading to a hallway, creating an idyllic study area for their little ones. Paying homage to timeless minimalism, the master bedroom is kept looking fresh and simple in addition to a custom headboard designed to maximise space usage. Paired with Terrazzo and vertical subway tiles, the master bathroom interior centres around a modern appeal.
Interior Designer’s Thoughts
The homeowners were keen on having a Wabi Sabi design for their family home. As this isn’t their first apartment, they knew exactly what they needed and emphasised on practical storage solutions and a spacious area for their kids to play. The entrance has been extended to cater for a full height cabinet for their shoes and other miscellaneous items, in addition to a curved bench settee that wraps around the wall. As they often host gatherings with their loved ones, the interior designer suggested a custom made dining table with an adjoined island counter to accommodate their guests and have adequate cooking/baking space. The original walls of the kitchen were hacked down to open up the space, allowing plenty of sunlight to enter the home. To cater for a designated study area, the interior designer suggested hacking down the walls of the bedrooms. With this reconfiguration, it also allows others to easily access the master bathroom. The use of curved beams and edges were created to soften the space, while subtle textured wall paint in most of the areas were chosen to give it an organic feel.




























 BACK TO PROJECTS
BACK TO PROJECTS