Paying Homage To The New York-Style Industrial Concrete Jungle
Baring it all takes courage – a cement screed feature wall, a stainless steel kitchen backing as well as exposed brick walls are the key hallmarks of an industrial interior design weaved into this industrial loft dwelling. Steering away from the cold and sterile look, this modern industrial dwelling packs a punch of creativity and functionality that nails down the chic New York style modern industrial loft apartment look with the marriage of raw unfinished elements, rustic warm wood tones and monochrome color scheme. Putting a spin on the dark tones, rich hues and grainy textures, this modern industrial loft design constructed by an extensive open concept layout loaded with various functional design features presents a warm, homey and comfortable living environment with a playful edgy twist. The cement screed that pervades throughout this modern industrial abode offers the visual illusion of a voluminous and lofty open living space with a trendy urban yet warm and snuggly vibe.
The thriving abundance of contrasting texture and hues creates a bold visual statement that is overflowing with New York industrial loft charm. The bold monotonous aesthetic is further enhanced by the play of warm natural light that penetrates throughout and bounces off the gritty surface of this modern industrial apartment. Elevated by a casual yet chic pockets of spaces perfectly suited for a city dweller, this industrial loft interior design beckons you for another glimpse with its enchanting urban charm.
Interior Designer’s Thoughts
The homeowner’s collective love for modern industrial loft dwellings commonly discovered in New York city allowed the interior designer to creatively marry the natural characteristics of inky dark tones and raw exposed materials, along with pragmatic design features and reconstructed layout that is further tailored to their lifestyle and design preferences.
Whether you are entertaining guests at the bar counter, watching a movie at the living room or just chilling at the dining area, the open concept layout ensures visual access at different perspectives and allows the couple to host large gatherings in the comforts of their home. The stylish customised built-in bookshelf fashioned in wood blocks and metal bars aligns seamlessly with the chic industrial loft interior design, while providing ample smart display storage shelving compartments for books and other casual items that altogether eliminates the need to include more furnitures into the interior. Next to the bookshelf, the dining area occupied by an antique wood table is where the homeowners work casually from home, lounge and read with a coffee and dine with friends and family. Keeping in mind that the homeowners have the intention of getting a pet, woodgrain tiles were opted for the flooring instead of vinyl. The urban open concept layout was essential in creating a visually larger communal area.






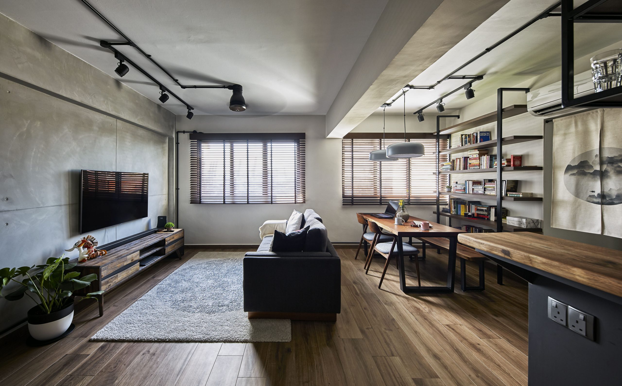
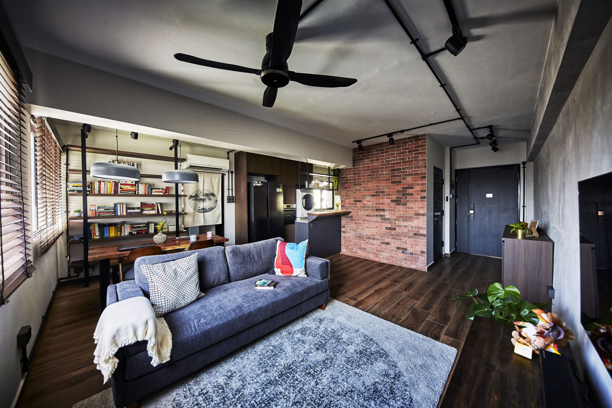
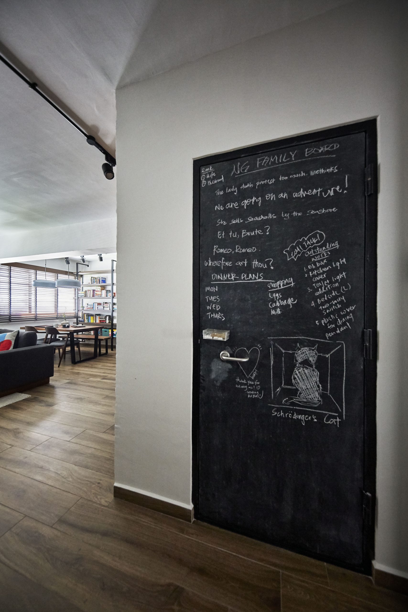
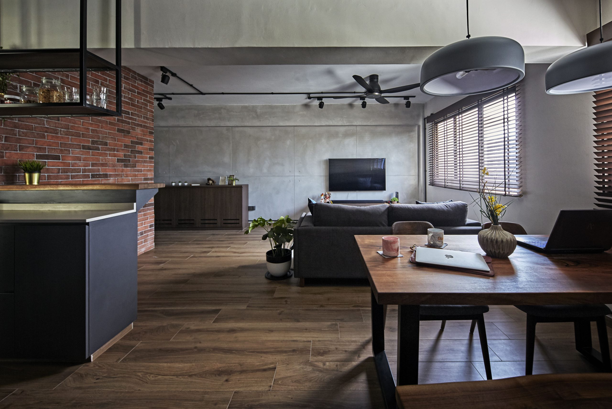
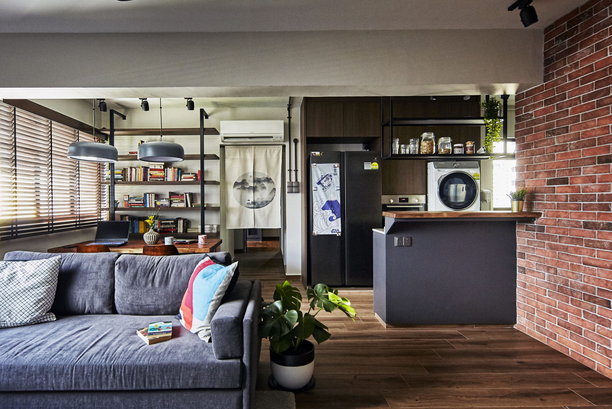
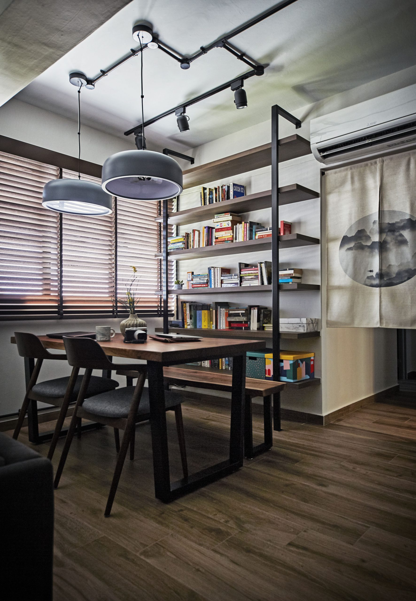
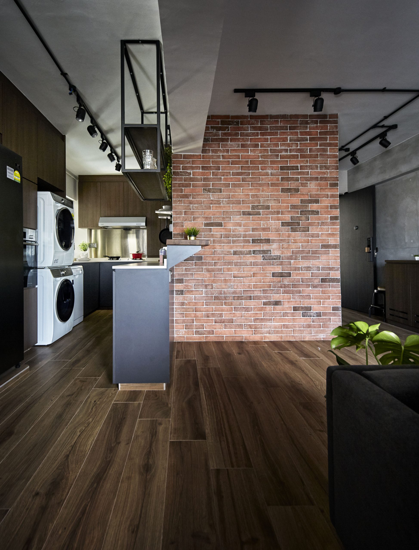
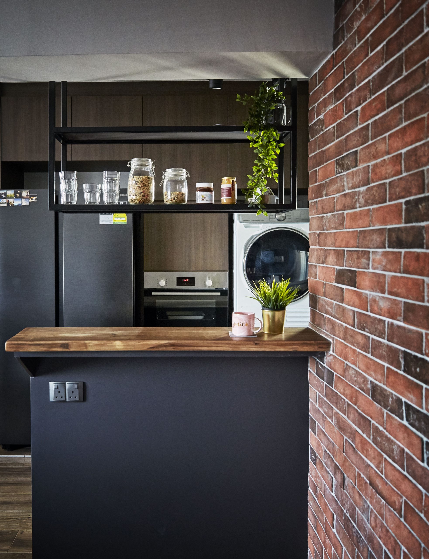
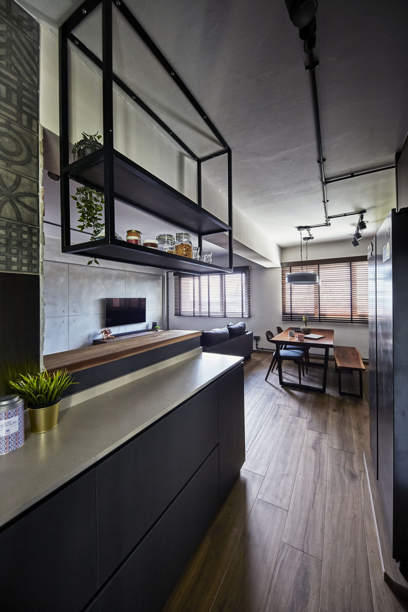
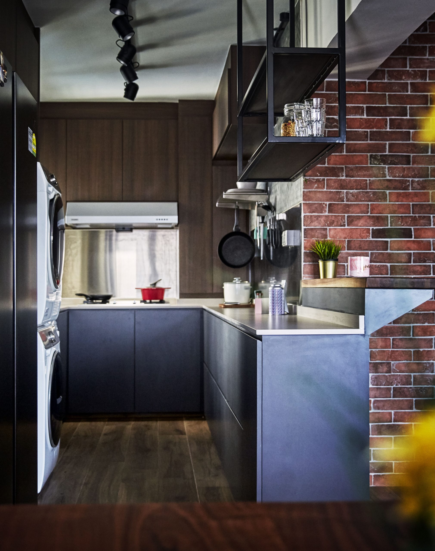
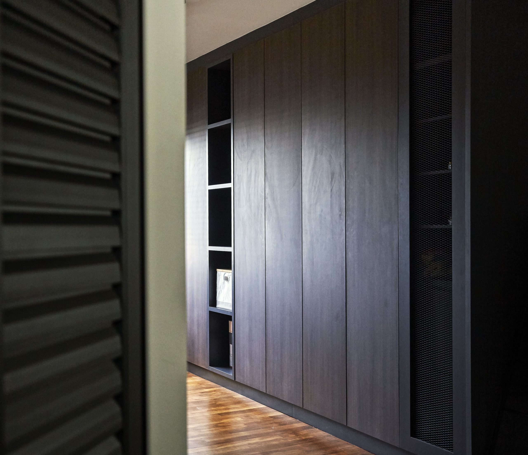
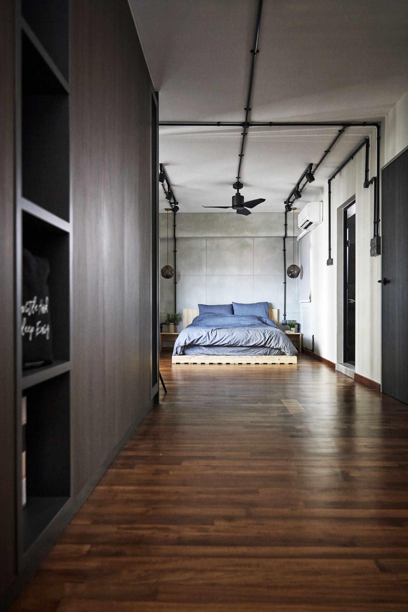
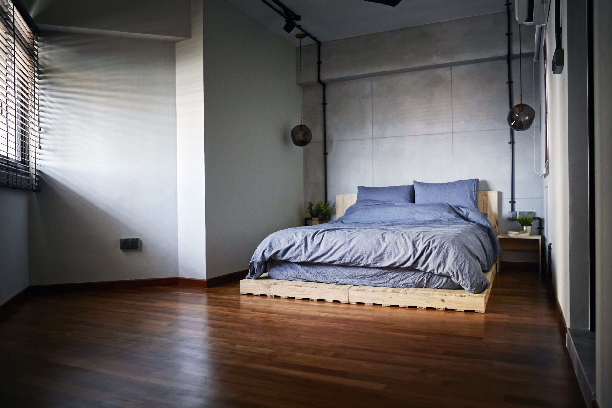
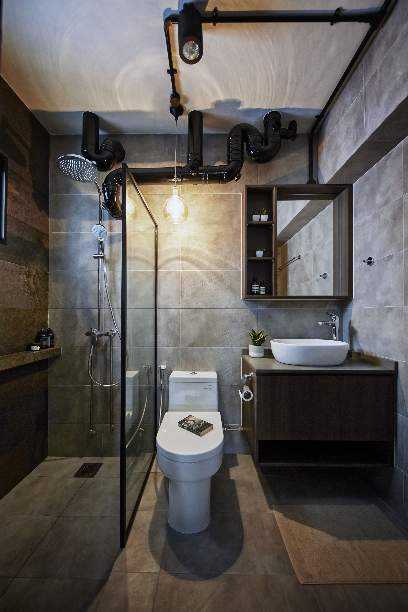
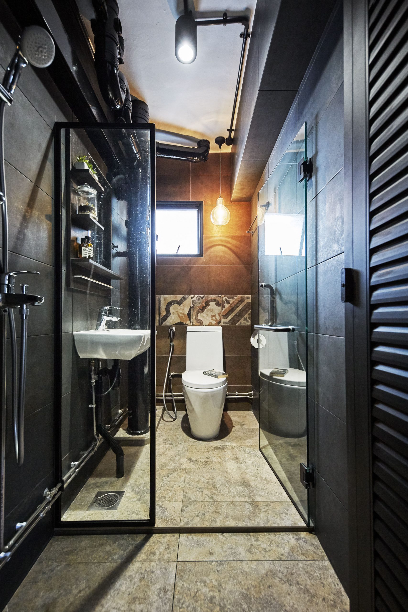
 BACK TO PROJECTS
BACK TO PROJECTS