Facelifting A Humdrum HDB Unit Into A Contemporary Hygge Heaven
Caressed by clean straight lines and geometric shapes, the spacious open concept layout channels a timelessly contemporary home with added toss of minimalist elements and a playful twist on the versatility of wood with its varying shades and textures. The assortment of dark and earthy colour scheme contrasted along with the minimalist white hues pervades throughout the living space to evoke a sense of cosy intimacy and classic modern sensibility, which is further complemented by a combination of sleek finishes, dynamic textures and streamlined features. The burst of earthy colours and chocolate wood tones fills the open communal area with a homely warmth, while the play on abstract shapes and lines heighten the visual impact of the minimalist contemporary interior design. The breakfast counter cum kitchen island poses as the heart of the home that demarcates a dividing boundary between the living room and the open kitchen without disrupting the visual flow of the open communal area in the minimalist contemporary interior design. Angled with jagged corners, an edgy visual passageway is opened up in the hallway leading to the open communal space, piquing a sense of visual curiosity in this trendy minimalist contemporary interior design.
Interior Designer’s Thoughts
The interior layout of this HDB apartment flat is extremely rare in Singapore. To suit the design preference and lifestyle needs of the homeowners, the minimalist contemporary themed home was remodeled after stages of hacking and carpentry works. Maximising the unique shape of the external beam, a TV feature wall was built to conceal the awkwardly placed windows. The storeroom was hacked off to transform the cooking area into an open-concept kitchen in order to enhance the flow of light throughout the indoor living space, while dark wood tones add a cosy vibe to this minimalist contemporary interior design. The results? A cosy home where the homeowners can retreat to after a whole day of work.






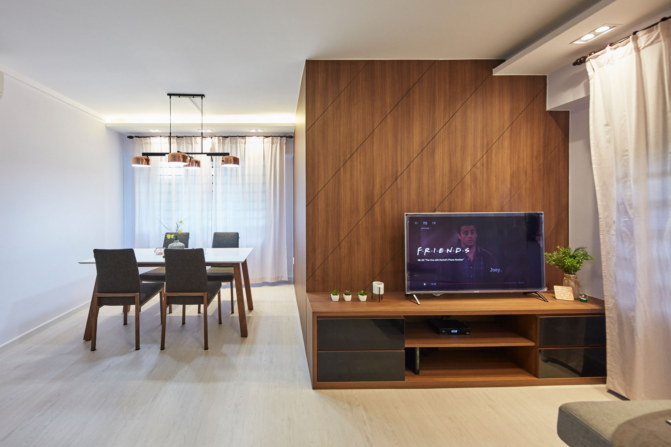
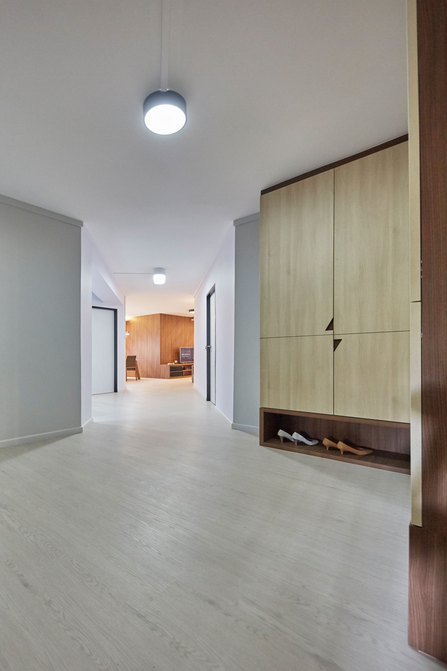
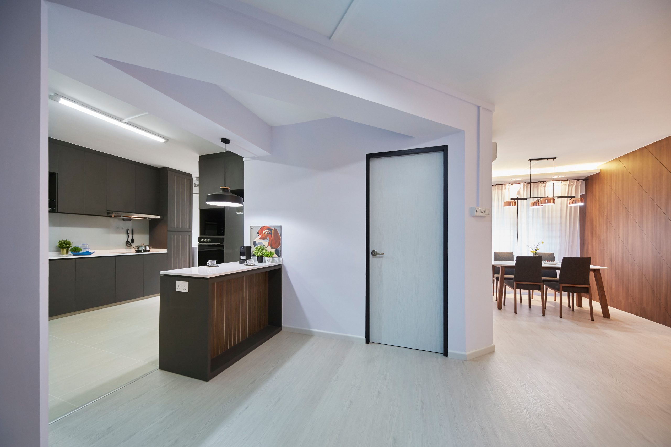
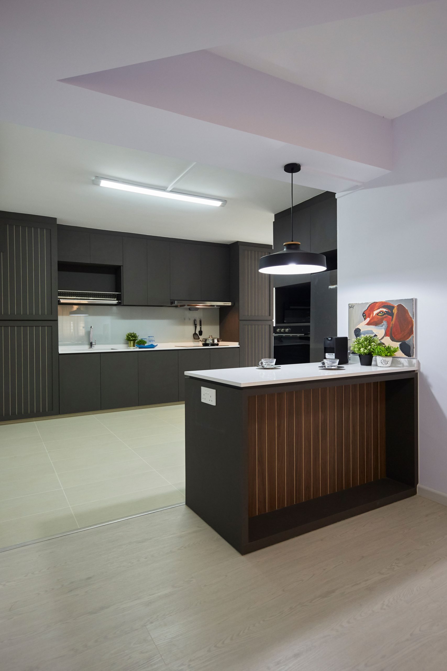
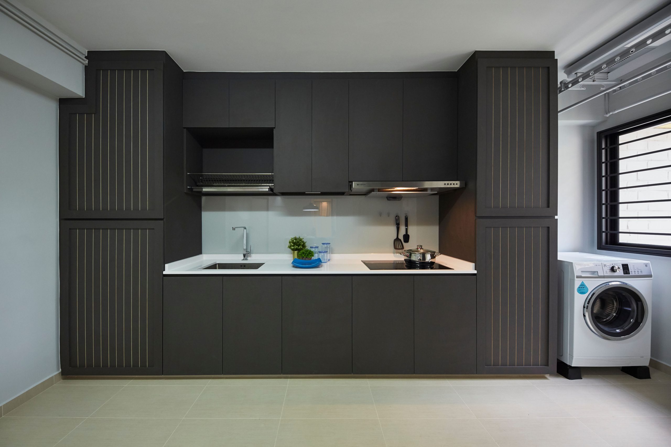
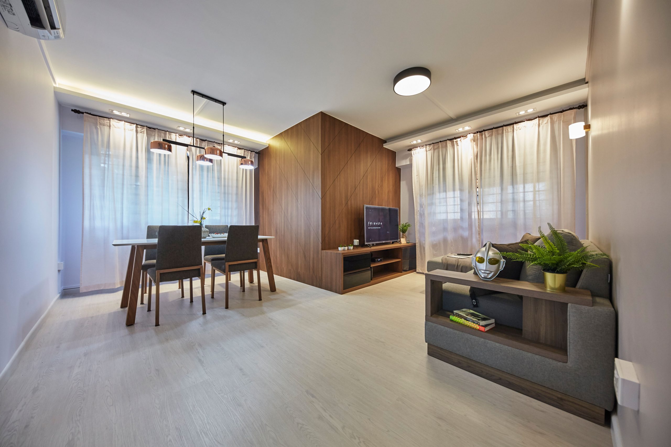
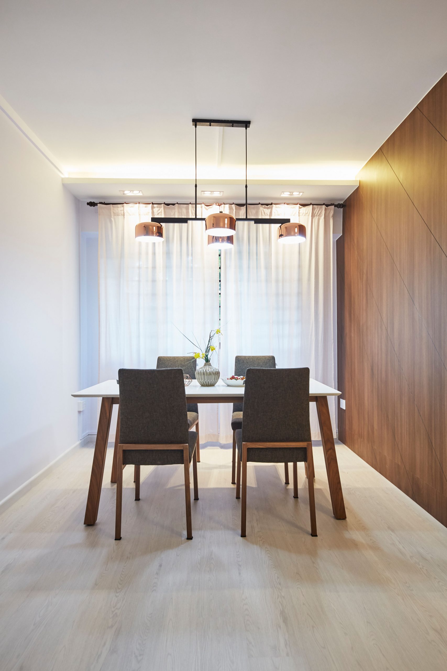
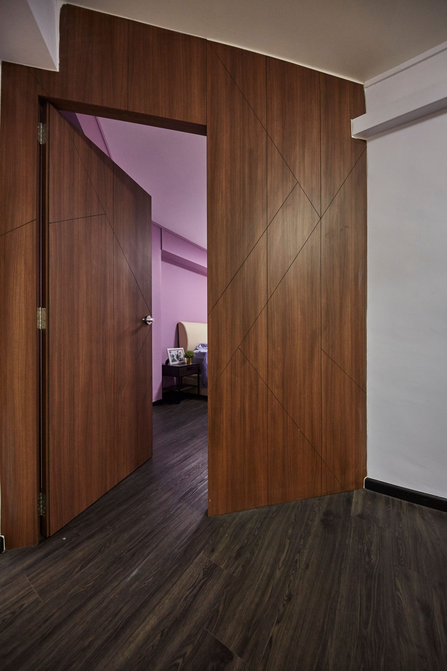
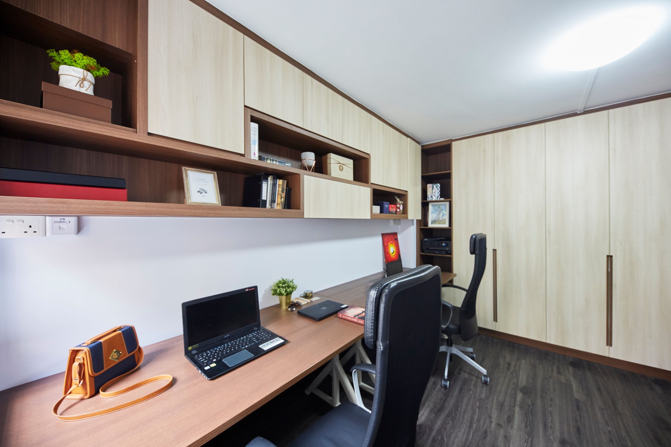
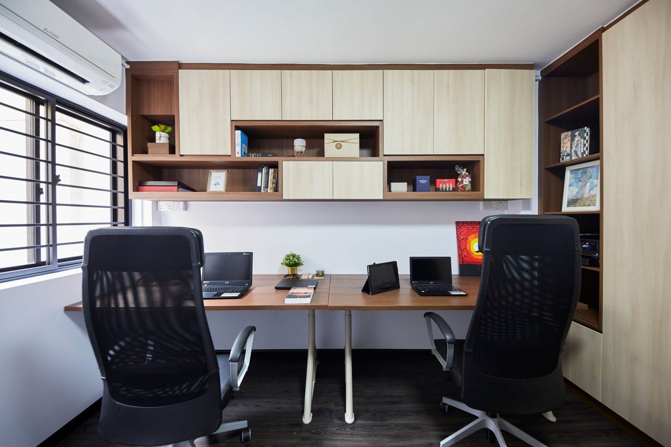
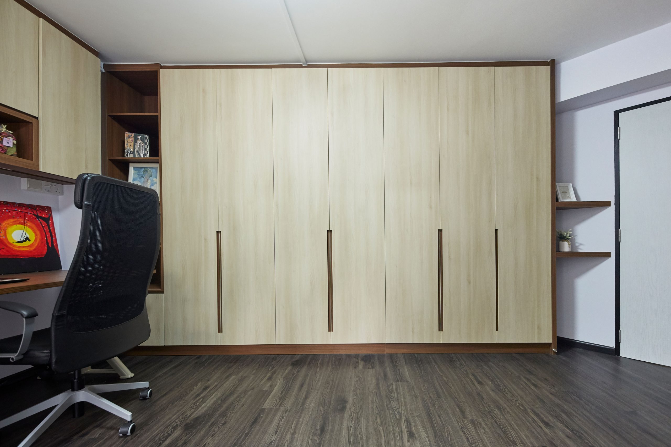
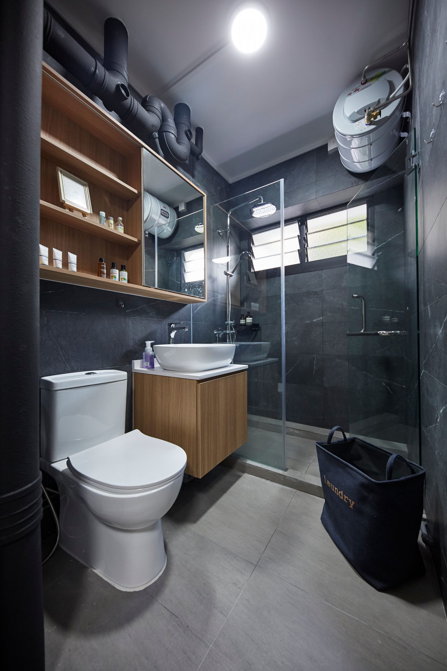
 BACK TO PROJECTS
BACK TO PROJECTS