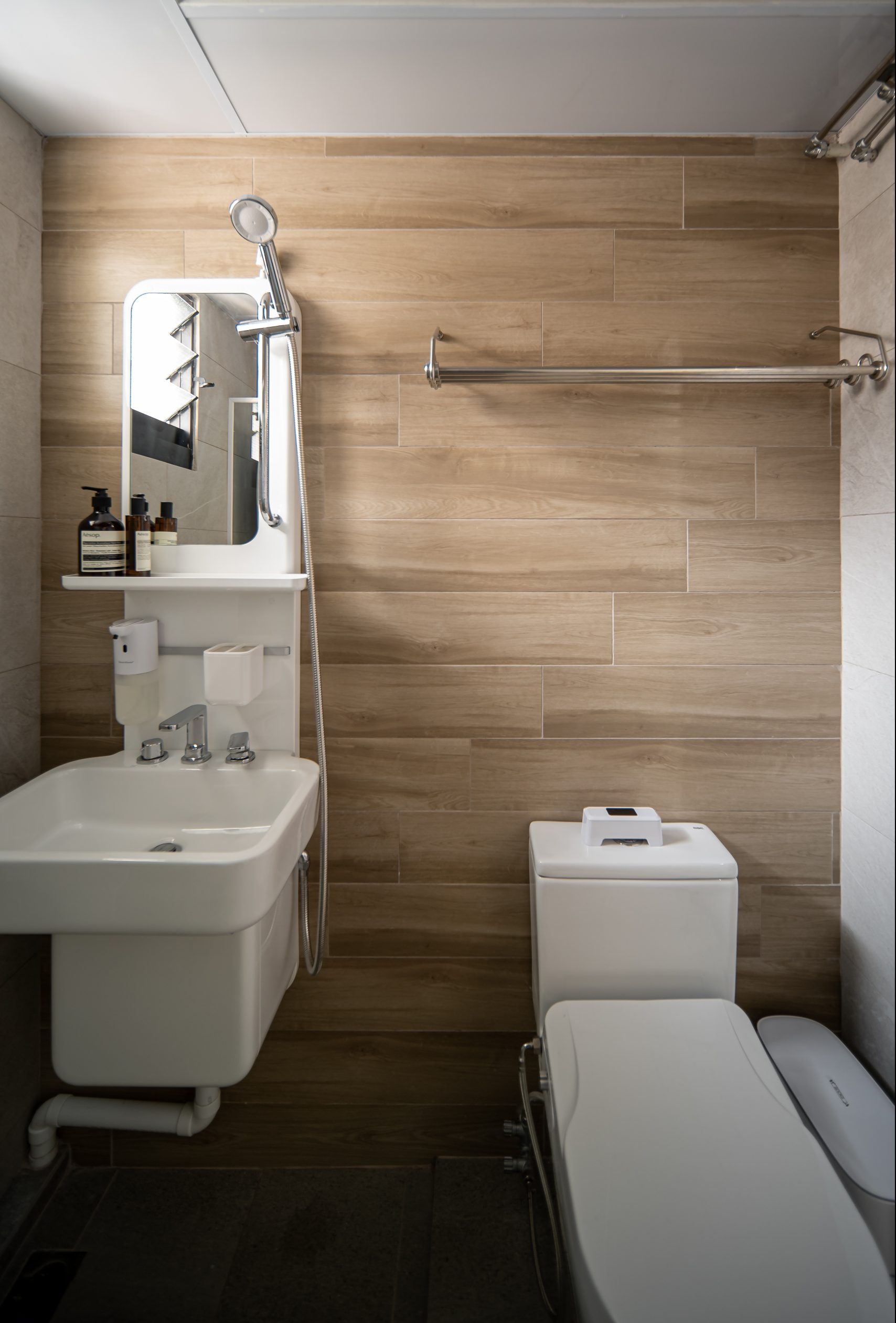Inside A Japandi Home That Reflects A Zen State Of Mind
Clad in a mellow palette of bright white and light wood tones, this Japandi home interior brings the characteristics of tranquil dwelling to life. The merge of two interior aesthetics revolves around clean lines and understated elegance while cultivating the beauty of minimalist living. Upon entry to the sweet serenity, a subtle segregation with the use of ash grey textured tiles draw the line between different areas of each space. Solid tone full-height cabinets streamline the entryway with functionality while showcasing a seamless blend with the rest of the interior.
Touches of greenery in the communal area introduce natural elements to bring in balance — enhancing a sense of well-being and calmness in the atmosphere. Fully embracing the open concept kitchen, elegant quartz design and light wood carpentry highlights a pristine and timeless setting. Iconic shoji sliding doors with hanging curtains emphasise a key design feature commonly found in traditional Japanese interiors. Paying homage to timeless minimalism, the master bedroom is kept looking fresh and simple in addition to a custom headboard designed to maximise space usage. Paired with a seemingly spotless environment, the salutary abode exudes restorative bliss.
Interior Designer’s Thoughts
The homeowners shared a deep resonance with Japanese design principles. They emphasised on having a practical, clutter-free space and a design that would stand the test of time. To keep a cohesive overall appearance of the home, the colour scheme mainly consists of light wood tones, whites and occasional greys. The interior designer suggested incorporating curved corners in the carpentry to add softness to the space. Every element of this Japandi interior design seeks to exhibit functionality and warmth while eliminating anything extraneous.

























 BACK TO PROJECTS
BACK TO PROJECTS