A Cosy Home Surprises With A Burst of Vivid Cerulean Blue
Textured beige bricks line both walls of the living area, complementing the light wood floor in both colour and style. Exuding understated sophistication, the Scandinavian colour scheme lends warmth to the space without narrowing it.
The contemporary interior announces its arrival at the threshold of the open concept kitchen that is tucked in the corner of the communal area. Jazzed up in vivid cerulean blue, the kitchen storage cabinets boldly contrast the neutral shades that precedes them. Abstract patterned tiles in greys and navy scatter asymmetrical designs across the kitchen, clearly segregating it from the light-washed living and dining zone.
Interior Designer’s Thoughts
The homeowners wanted a cosy space that they can retreat to after a busy day at work. The open plan layout was intentionally chosen to create a spacious feel to the communal area. Light neutral shades and the strategically placed mirror were selected to expand the space.
Varied darker shades of brown were selected for the bedroom to give off a calming vibe. The L-shaped wardrobe feature completes the minimalist bedroom interior by providing ample space for clothes storage. The designer selected a monochrome look for the bathroom, with a patchwork of patterned tiles adorning the walls.






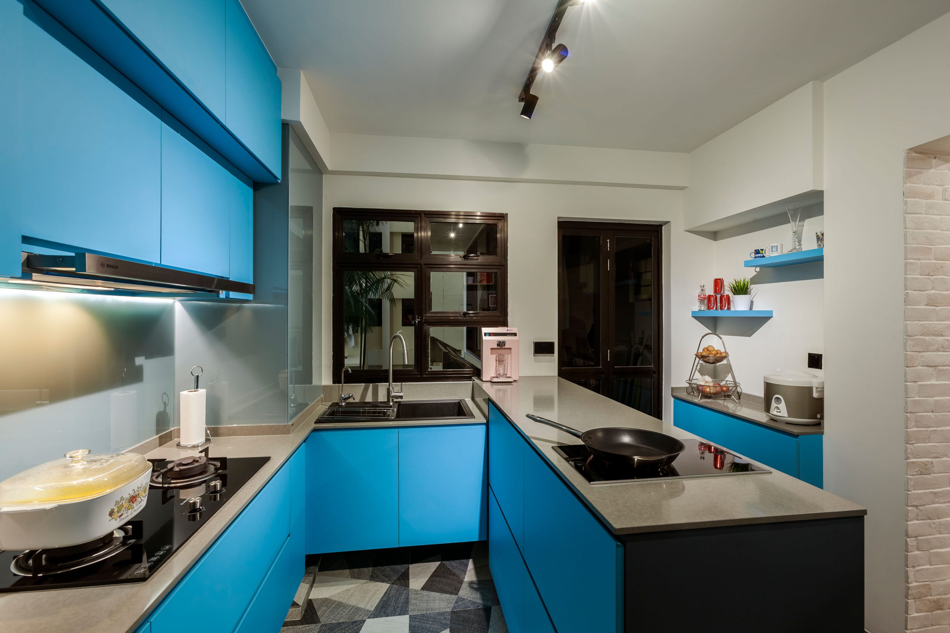
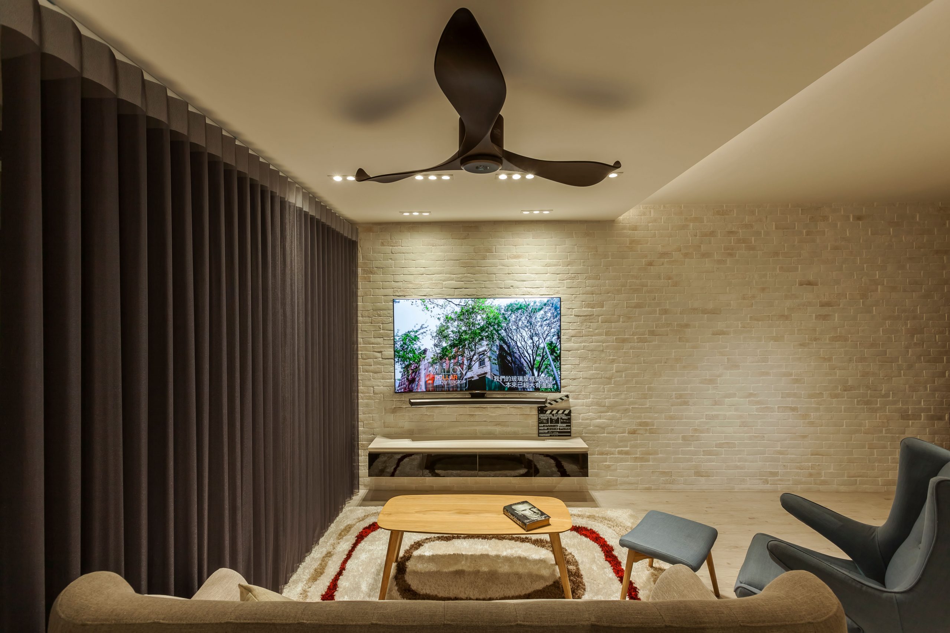
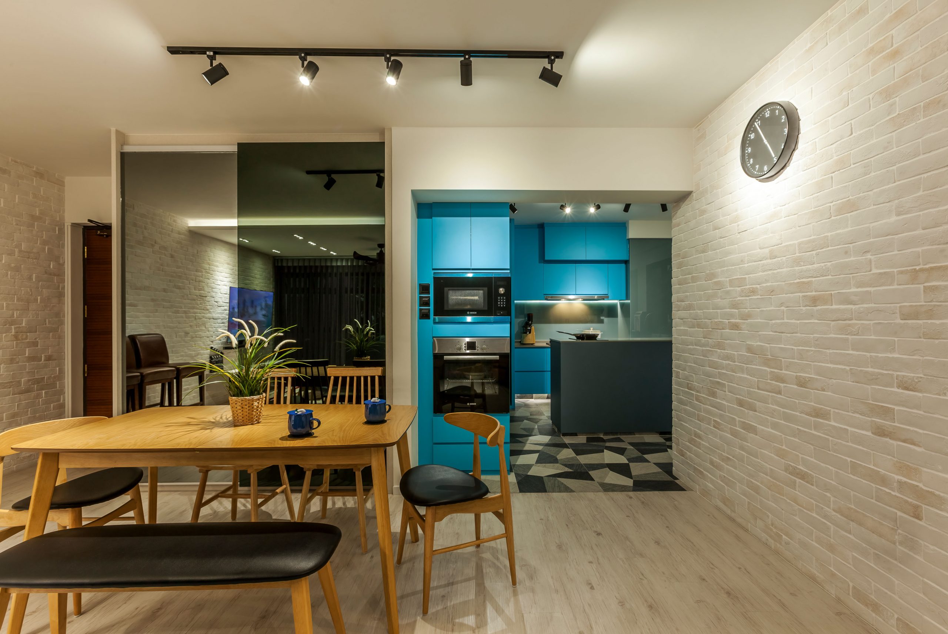
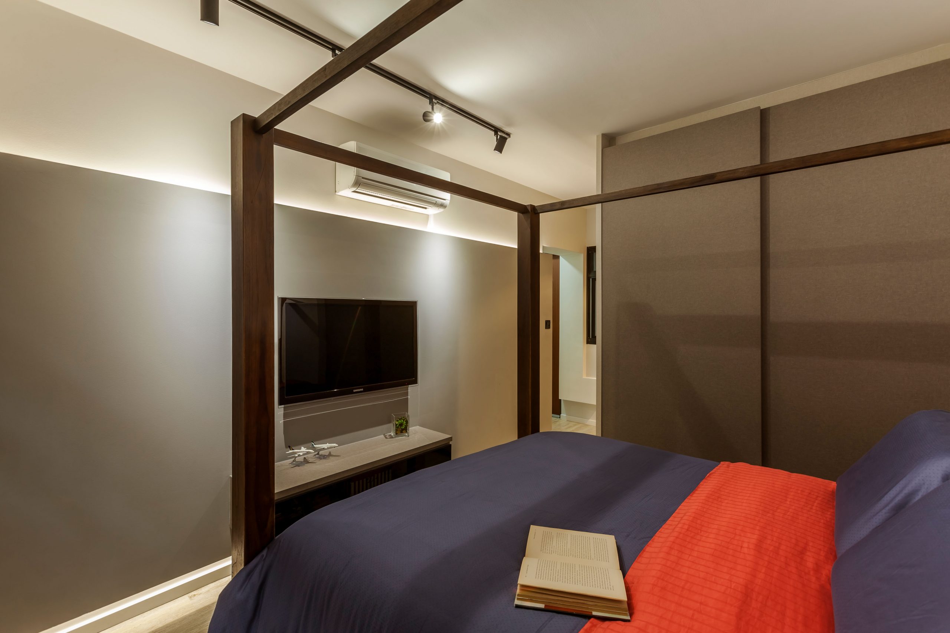
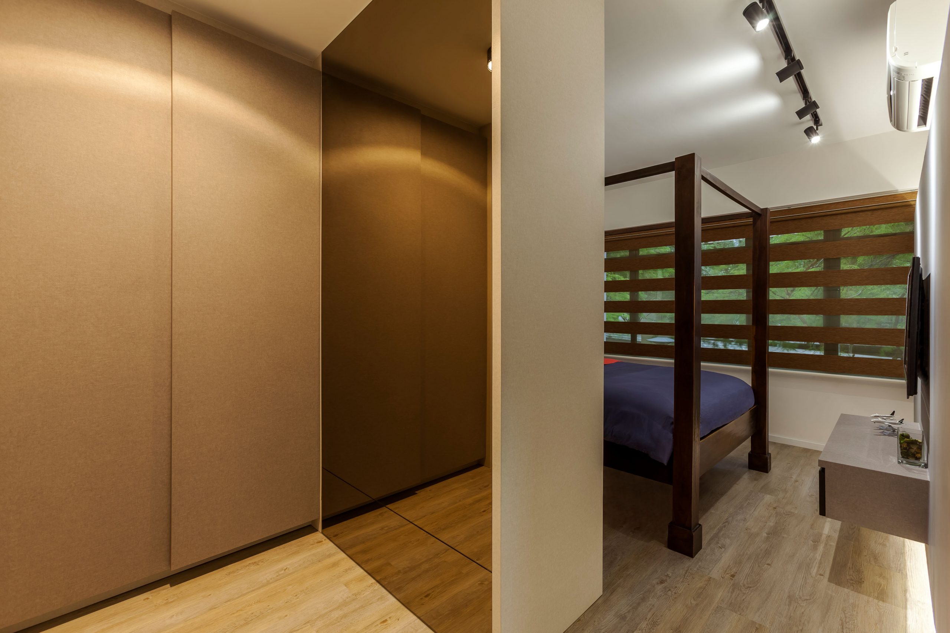
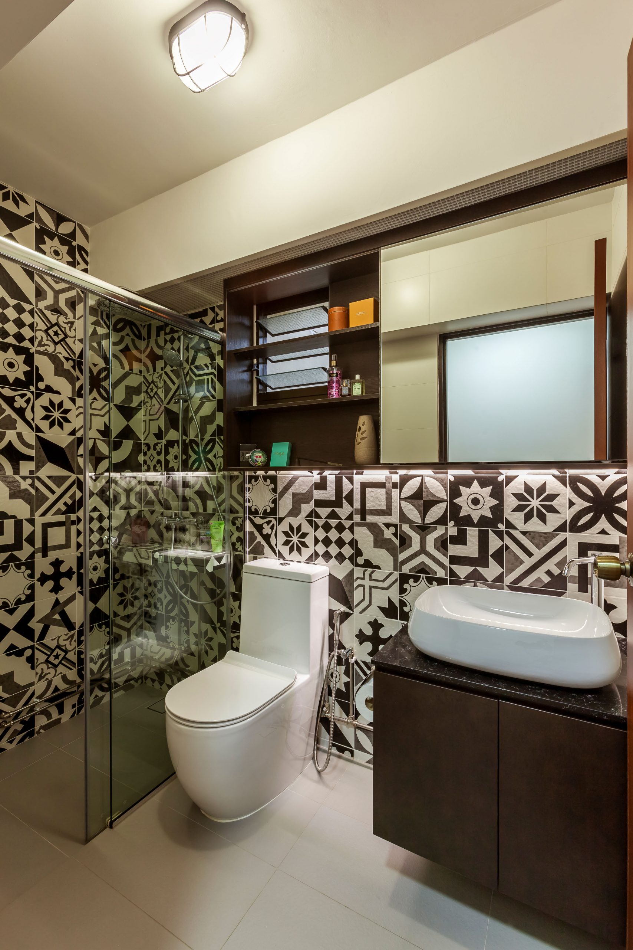
 BACK TO PROJECTS
BACK TO PROJECTS