A Magnificent Sanctuary Brimming With Opulence
Glistening grey marble tiles, gold detailing and neutral tones oozes Modern Luxury living throughout the home interior. A brilliant concoction of textures and colours gives off a polished yet organic touch for added depth and dimension. The dual-purpose marble-top island doubles up as a dining island and additional counter space. As the centrepiece of the home, the island discreetly segregates the open kitchen from the rest of the communal area, all while allowing a seamless flow of movement between spaces. An exquisite fusion of matte black cabinetry against the lavish grey marble backsplash and gold detail trimmings ties the kitchen space together, exuding pure sophistication and elegance. Soft natural light pours in from the dining area, adding subtle warmth to the space. Dark fluted carpentry frames the doorway to the balcony, highlighting a casual outdoor seating nook that overlooks the neighbourhood.
A black fluted accent wall acts as a point of visual interest, while concealing the doorway to the walk-in wardrobe. Classic walnut wood headboard and side cabinetry adds a touch of warmth, elevating a cosy ambience yet staying true to the unified appearance of the abode.
Interior Designer’s Thoughts
The homeowner wanted a classic design and style that would stand the test of time, yet also reflects a distinctive personality into the home. The interior designer suggested Modern Luxury interior design style for a sophisticated yet functional home that can accommodate the lifestyle habits of the family of four. To create a cohesive look and feel of the interior, a range of textures and colours are used and curated in a way that brings in the right amount of warmth and sophistication.
With no heavy cooking done in the home, the homeowners opted for an open kitchen concept with a standalone island. The designer ensured design consistency and a seamless flow between spaces, so as to visually expand the communal area.






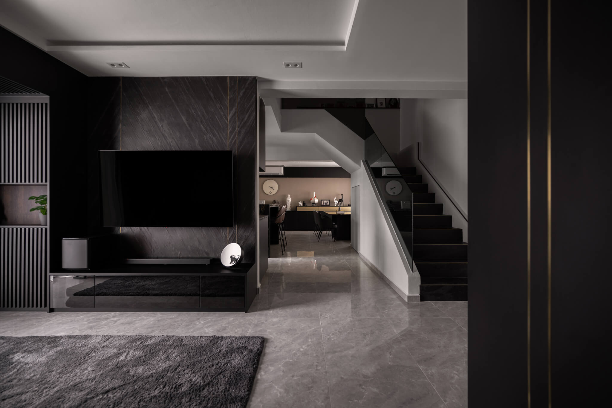
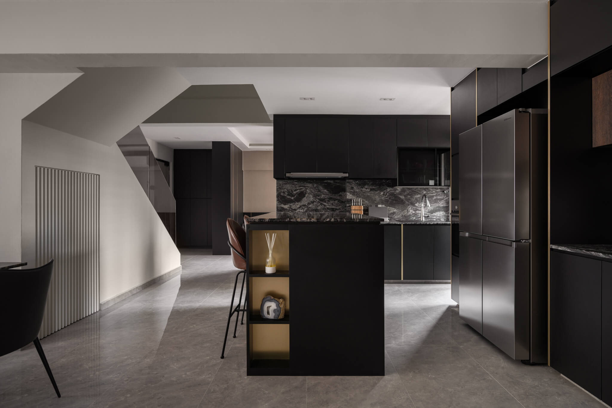
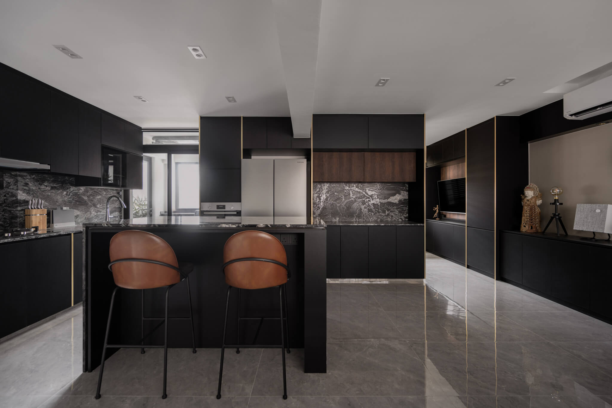
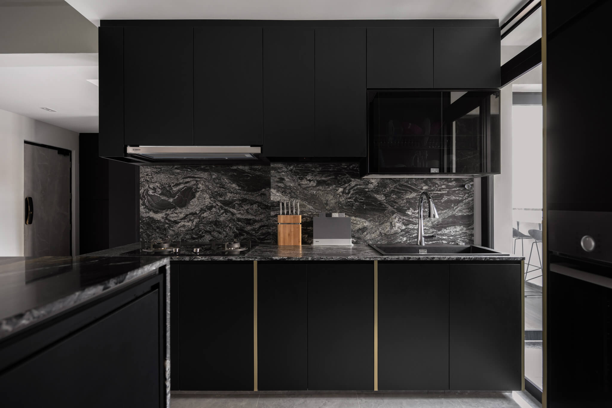
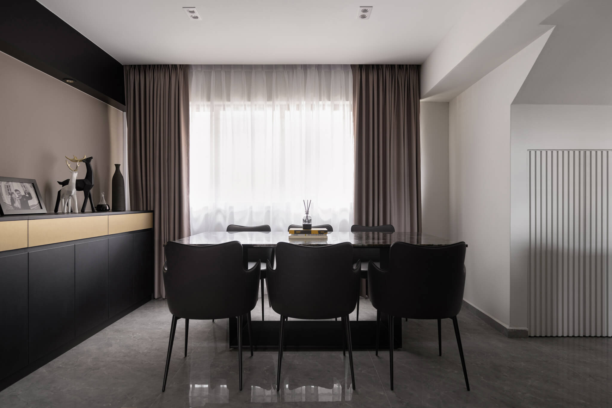
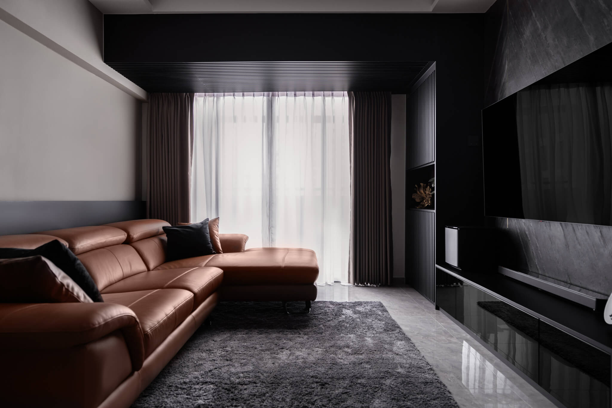
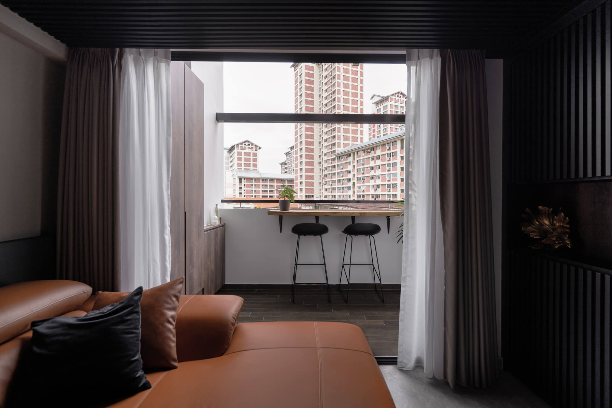
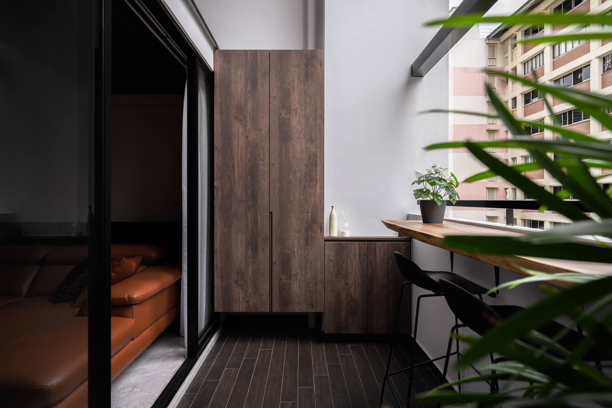
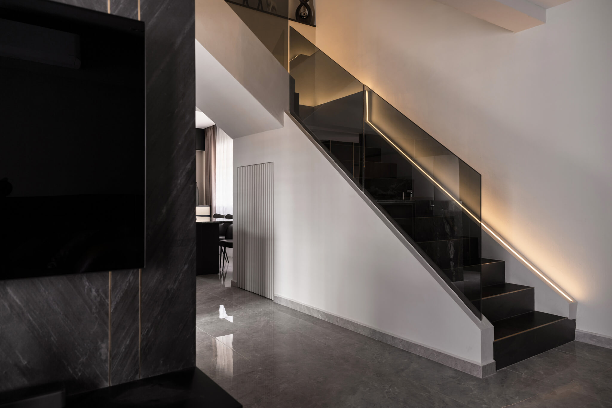
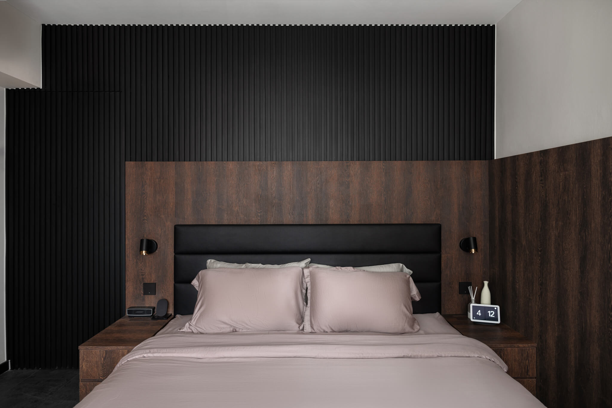
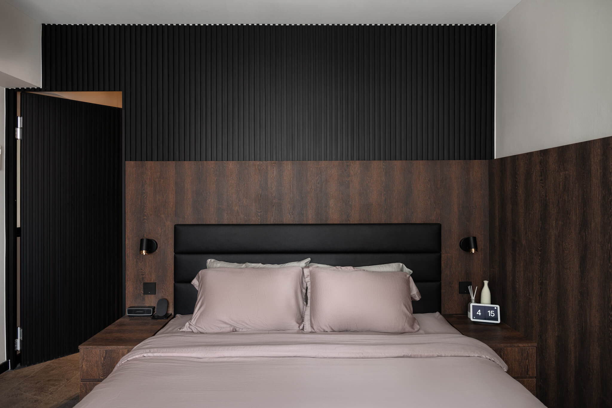
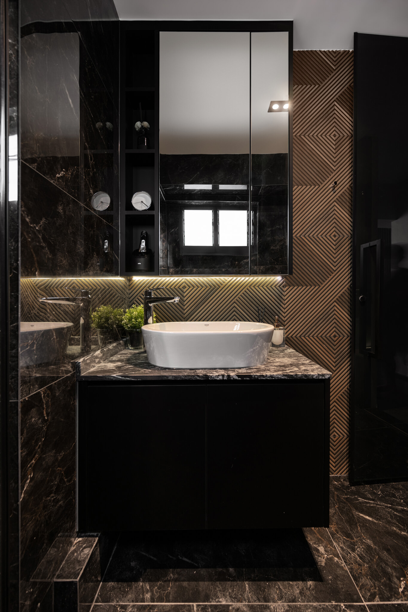
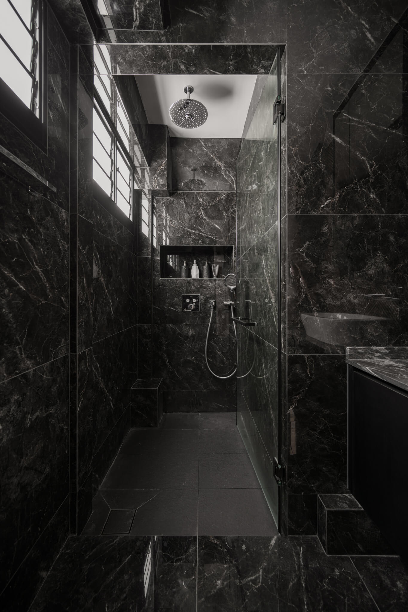
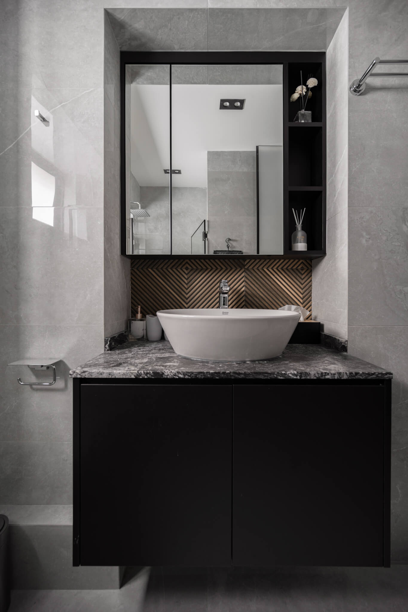
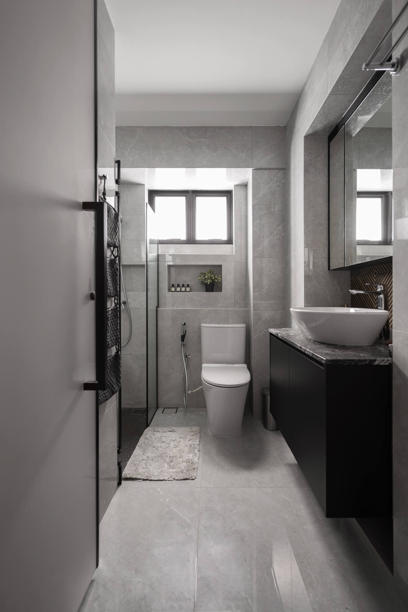
 BACK TO PROJECTS
BACK TO PROJECTS