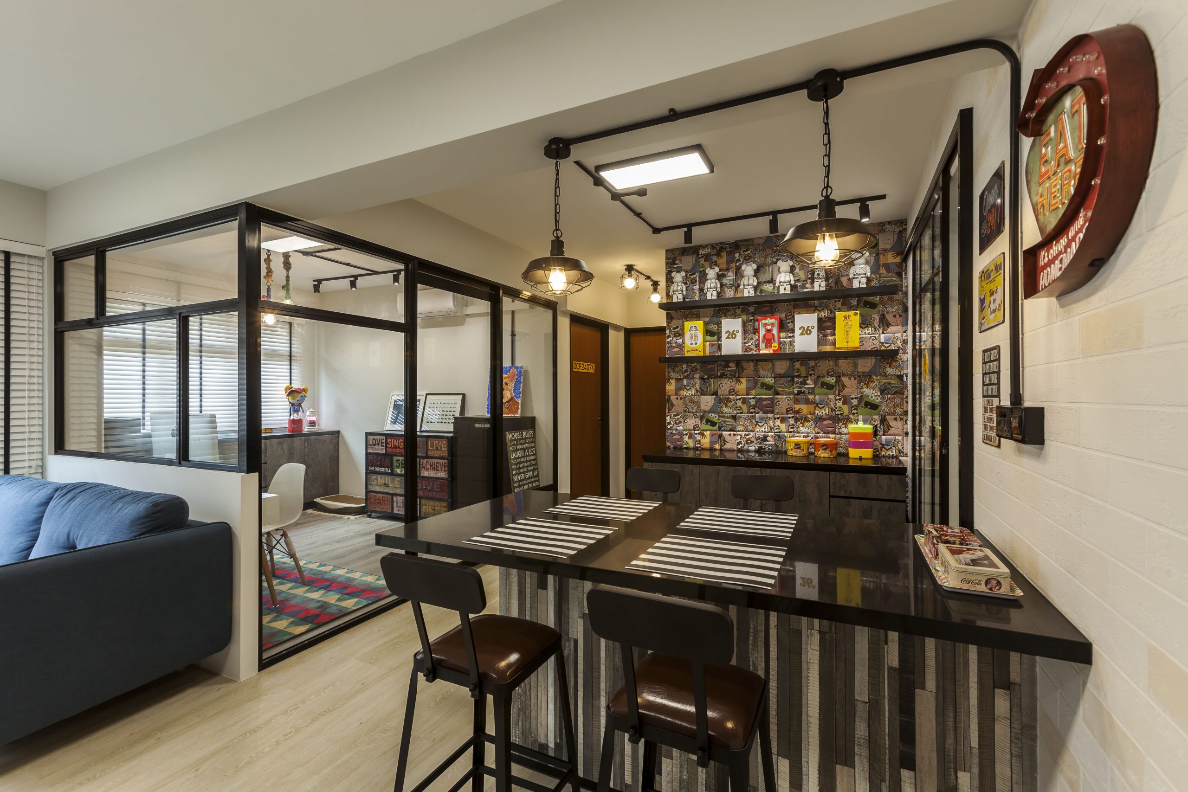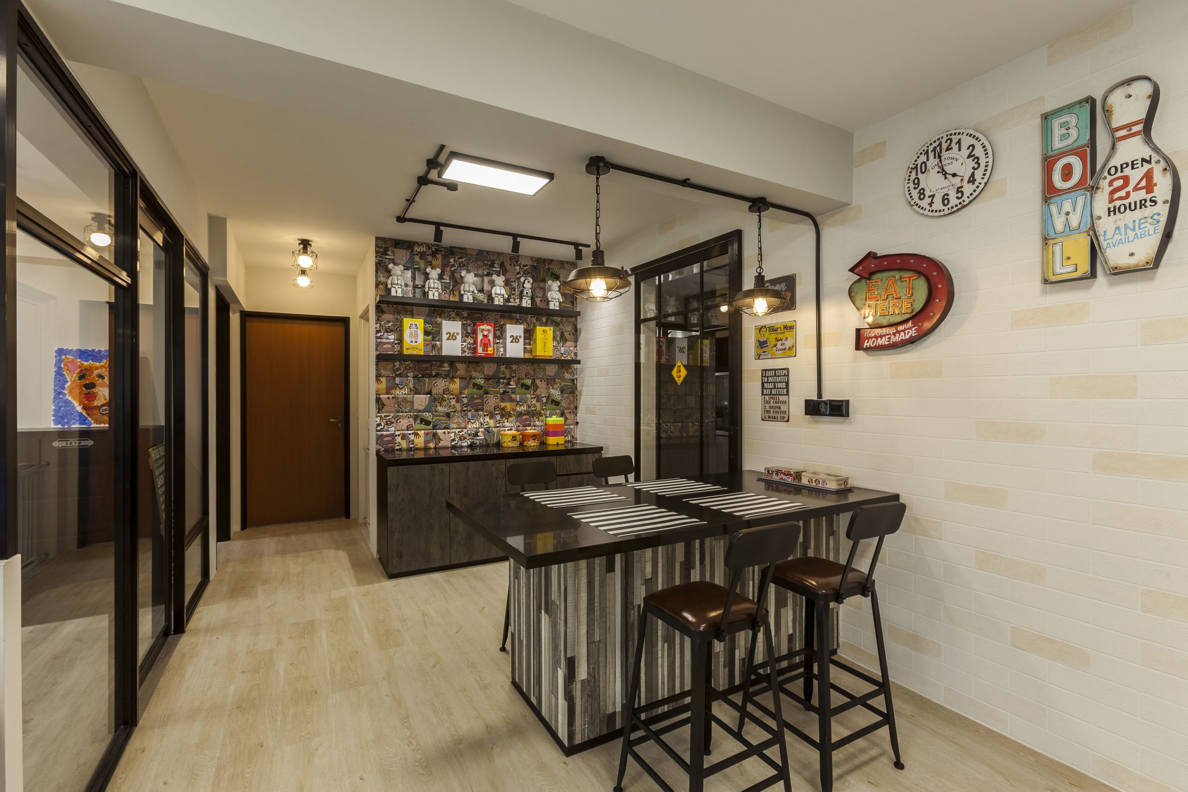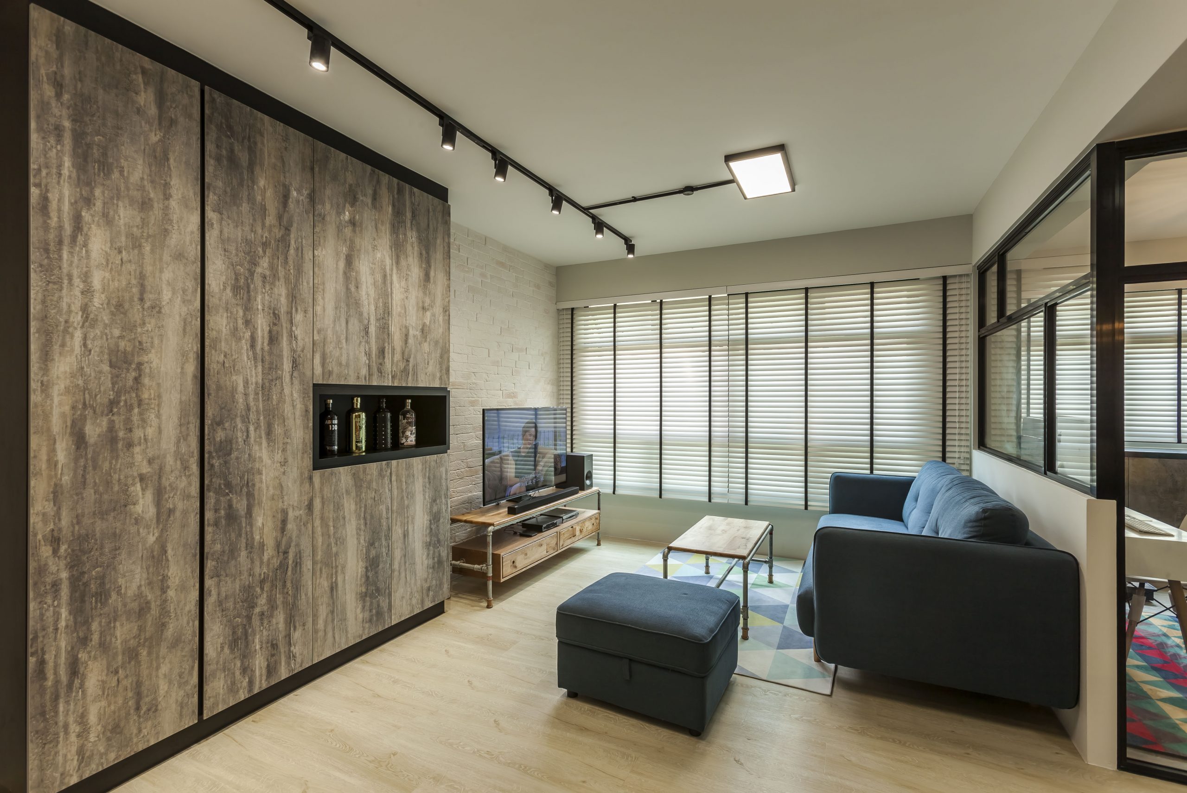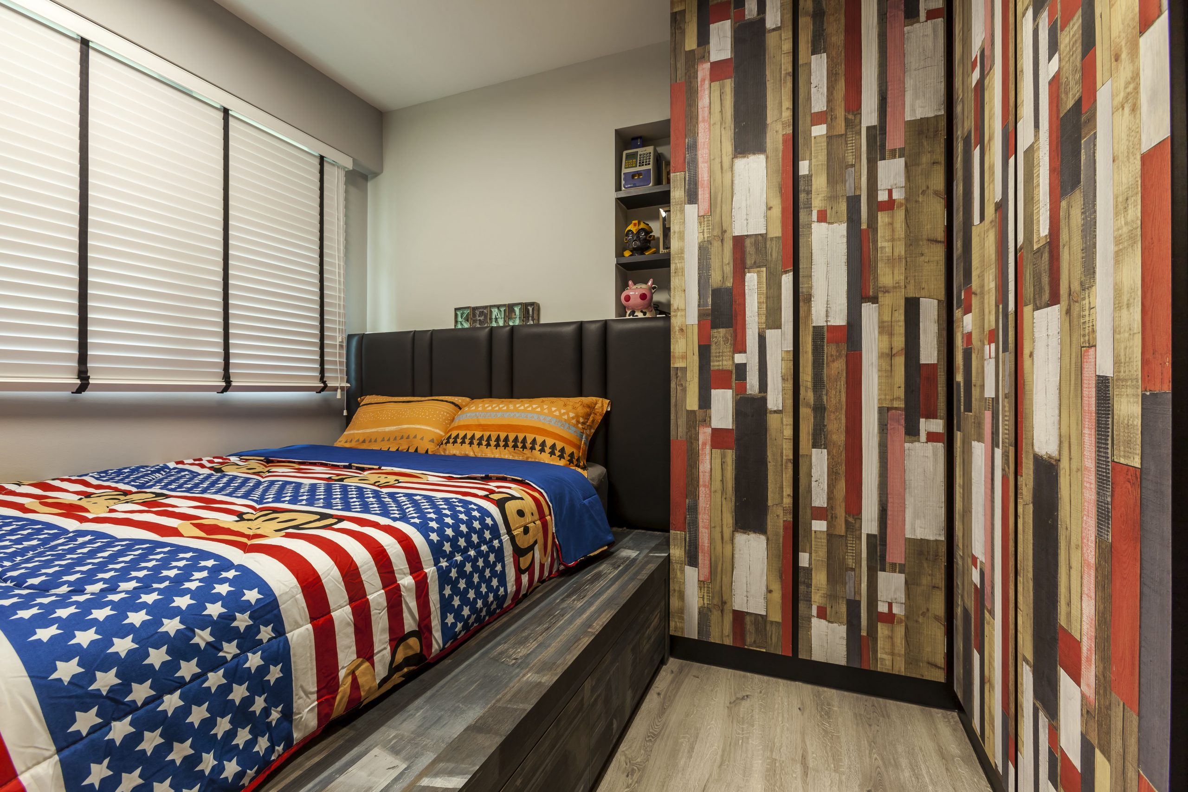Hints Of Childlike Wonder Play Down The Steely Interior
Track lights and metallic hanging lamps typical of a modern industrial interior design guide and demarcate the living spaces of the home. But this home is far from your typical industrial interior. Quirky, colourful wall décor give the off-white brick wall an unconventional edge that speaks of a subdued playful nature. Dialing up the uniqueness in the dining area, colourful tiles of well-known cartoon and comic characters fill an entire wall behind open display shelves. Special edition collectibles are displayed, giving a peek into the homeowners’ prized possessions.
Separated by a glass partition, the study cum playroom is visually connected to the communal area. Clad in light wood, dark wood and white, the space upholds the same light industrial interior theme. Splashes of colours come into play with the inclusion of a movable chest of drawers that allows for easy switching of the room layout.
Interior Designer’s Thoughts
Revolving loosely around an industrial theme, the designer worked to incorporate elements that brought out the homeowners’ personalities. While the living area is designed simply, the dining area is brimming with character, bringing life to an otherwise slightly empty interior.
The homeowners were concerned that there was limited space and that the proximity between the communal area and their children’s room would be too close. As such, the designer proposed to place the study room closest to the communal area, with an almost full glass partition between. This visually expands the space and allows light from the study to filter through the rest of the home. The bedrooms are placed further into the home, allowing the children to sleep without being affected by noises from the living area.










 BACK TO PROJECTS
BACK TO PROJECTS