A Flawless Fusion Of Colours & Textures
Rooted in clean, sleek lines, the Modern Nordic interior design of this dreamy abode fuses light wood with soft shades of baby pink, teal and sage green for a balanced palette. Eccentric pendant lights and wall sconces inject the different spaces with fun and modernity, while lustrous gold accents introduce a touch of luxury. Glass bi-fold doors segregate the entertainment-cum-gym area from the rest of the home, making it the perfect distraction-free leisure zone. Exuding the essence of Modern Nordic interior design, a harmony of neutral hues and organic textures fills the living room with light and warmth, melding impeccably with the sleek floating TV console set against the timeless board and batten feature wall. To bring out the seamless flow of the home, the dining room is merged with the living room to create an open communal space.
Interior Designer’s Thoughts
As a family of homebodies, the homeowners wanted to create a comfortable living space by completely revamping their existing home.
A non-negotiable request was for the kitchen sink to be separated from the windows–the homeowners cook often and after using the kitchen sink, the windows would always be dirty. To combat this issue, the interior designer designed a mini walkway to create ample distance between the two elements. For the purpose of functionality, the original kitchen windows were also replaced with rotatable ones for easy and fuss-free cleaning.
Initially, the living room was connected to a large outdoor balcony that would get soaked on rainy days. To create a more manageable area, the interior designer converted the outdoor balcony to an indoor one, all while maintaining its unique shape to retain its charm. Bonus: a way more spacious living room!






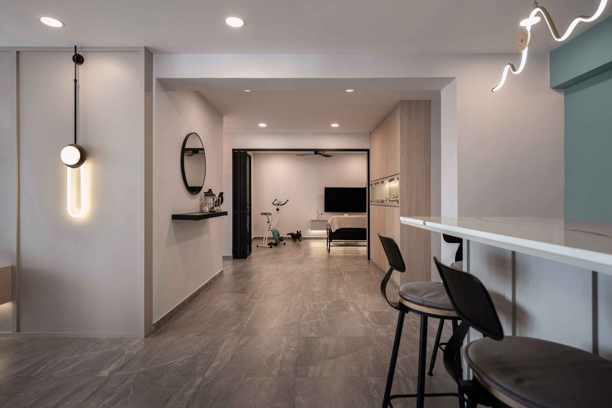
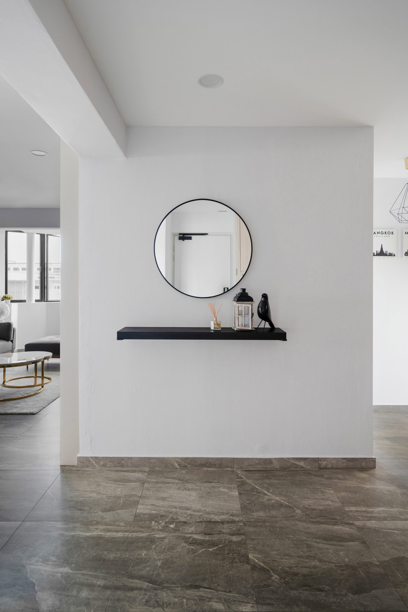
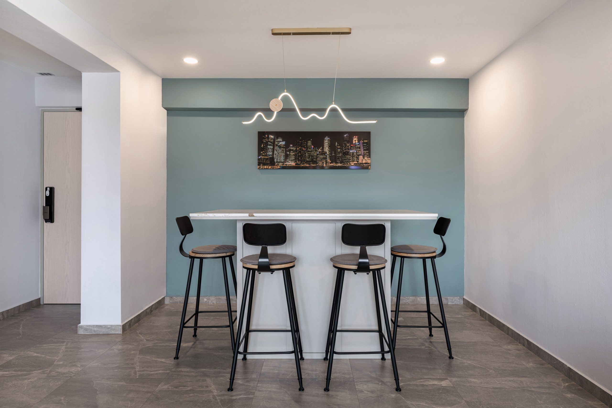
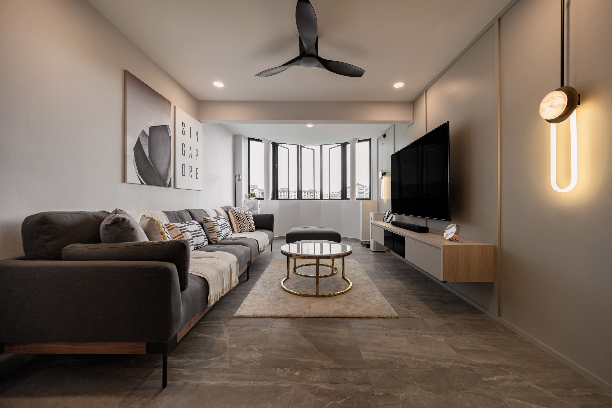
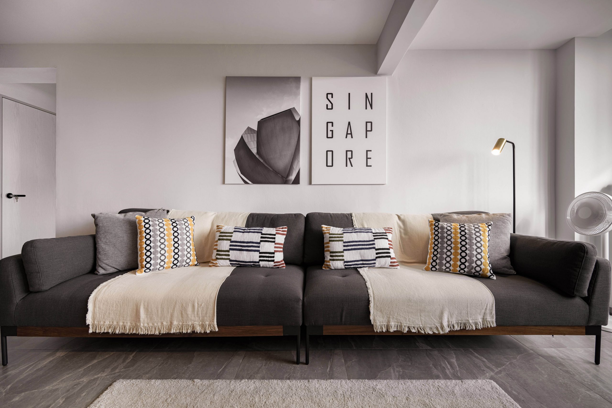
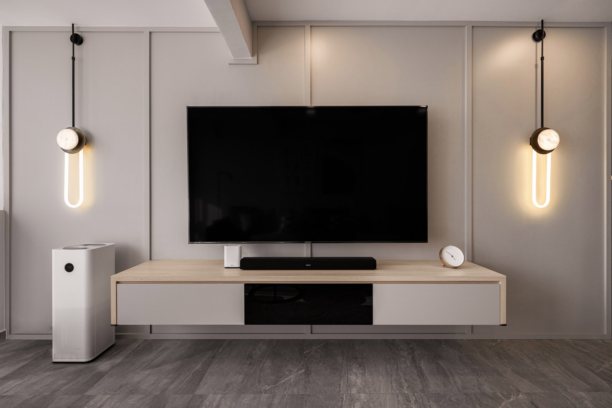
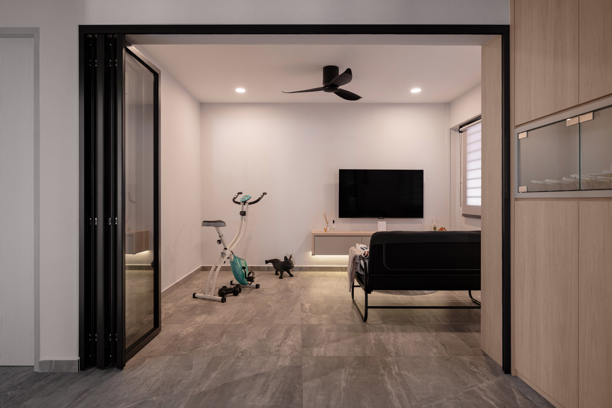
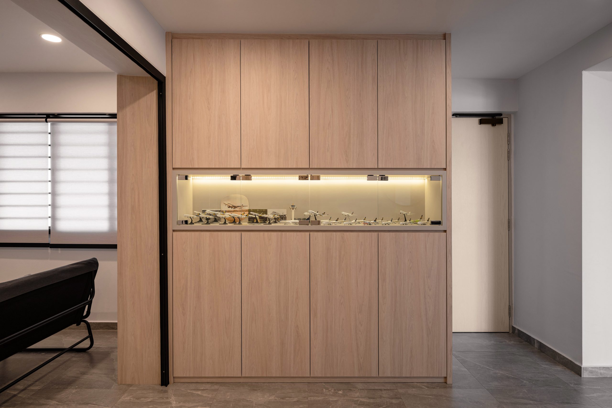
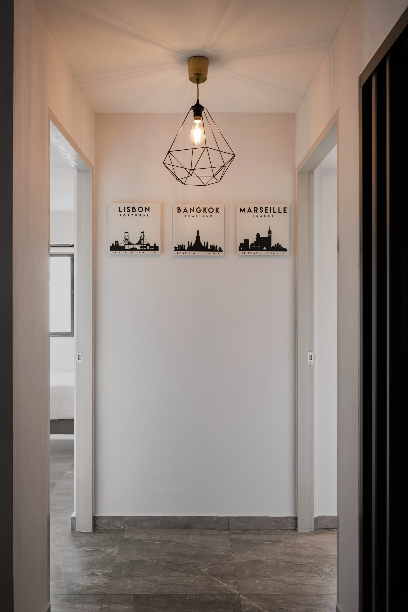
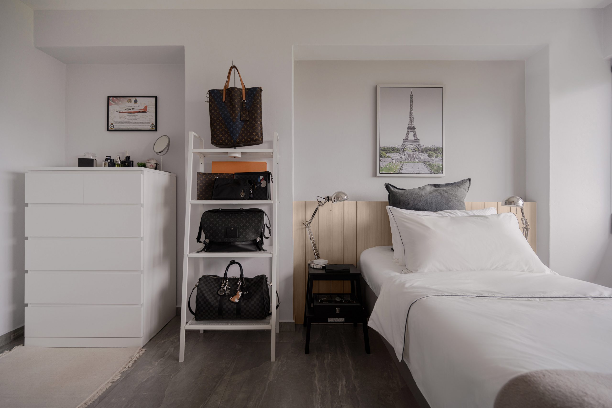
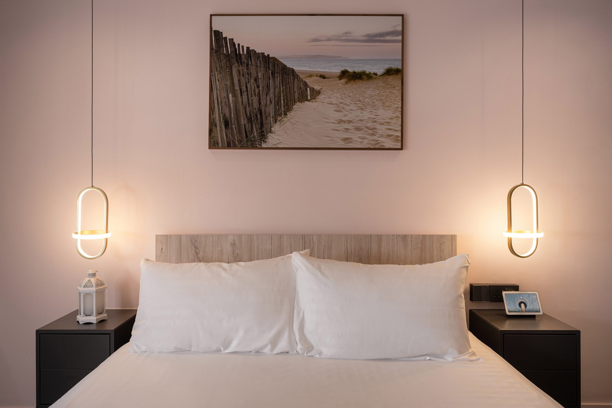
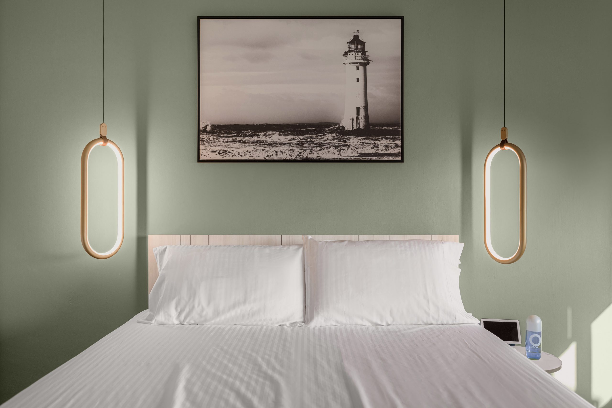
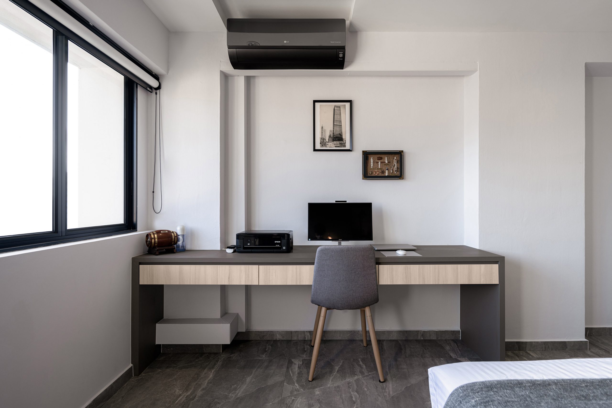
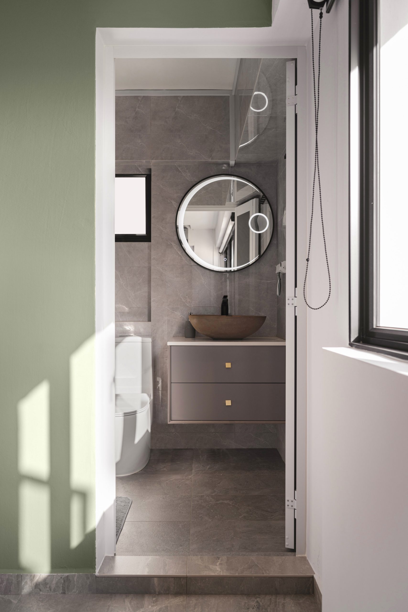
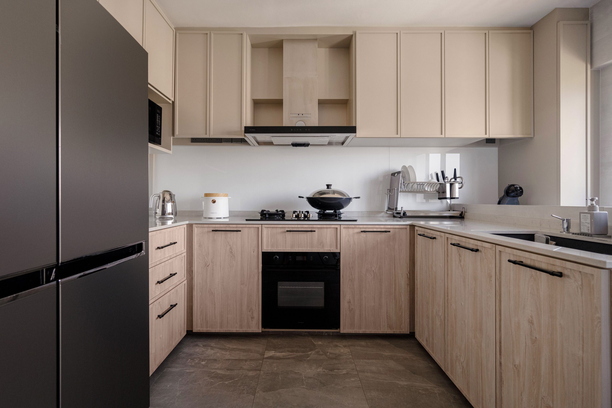
 BACK TO PROJECTS
BACK TO PROJECTS