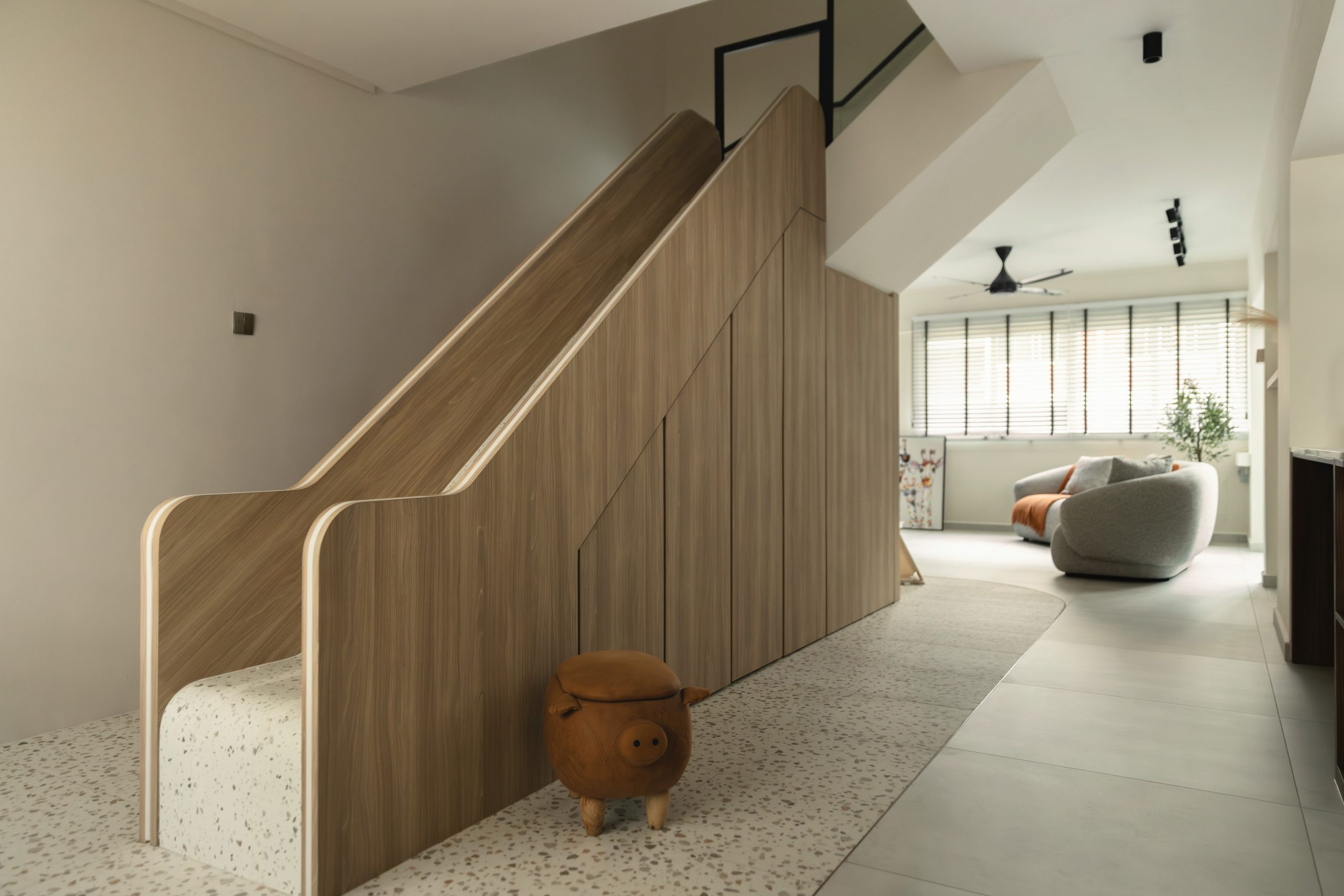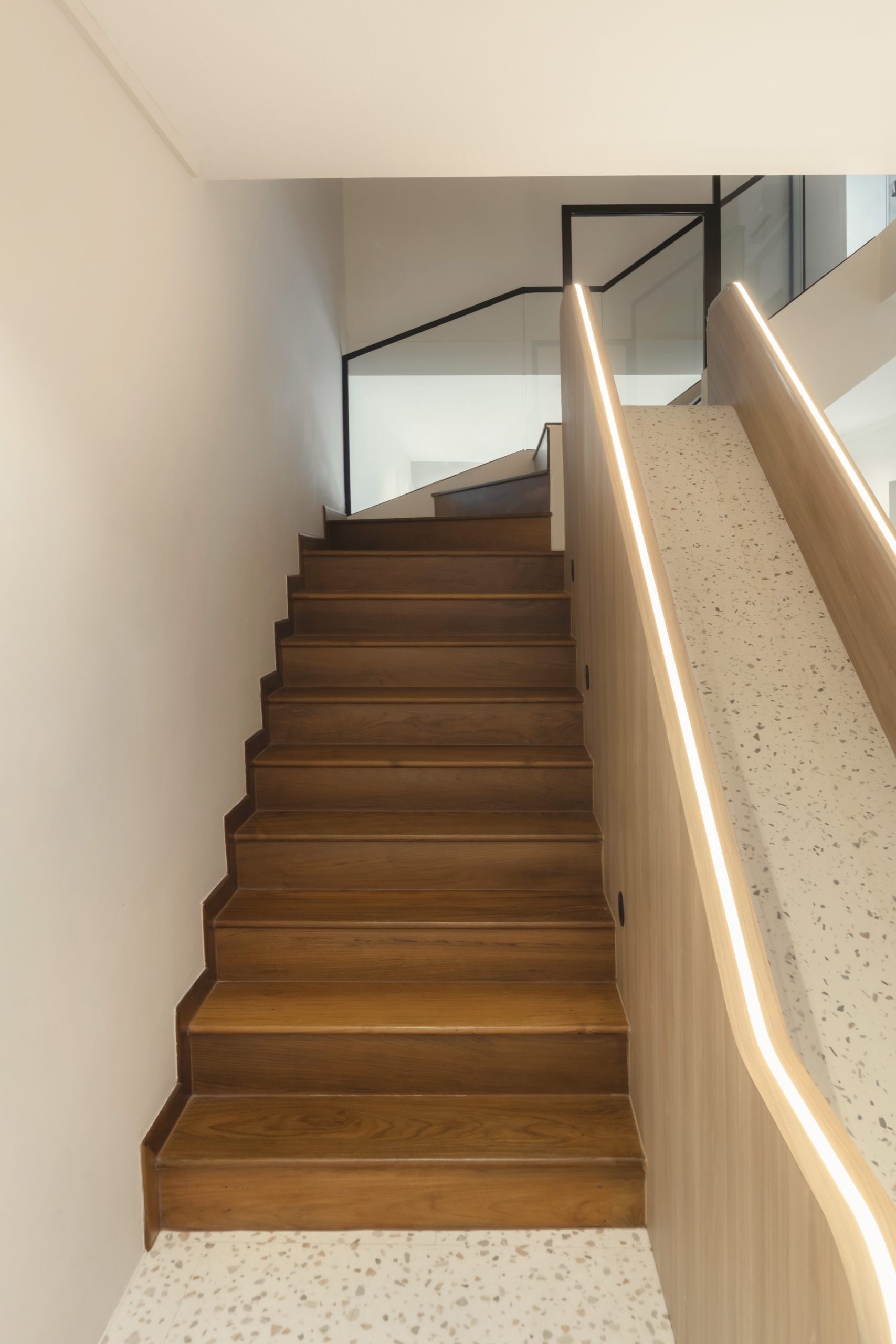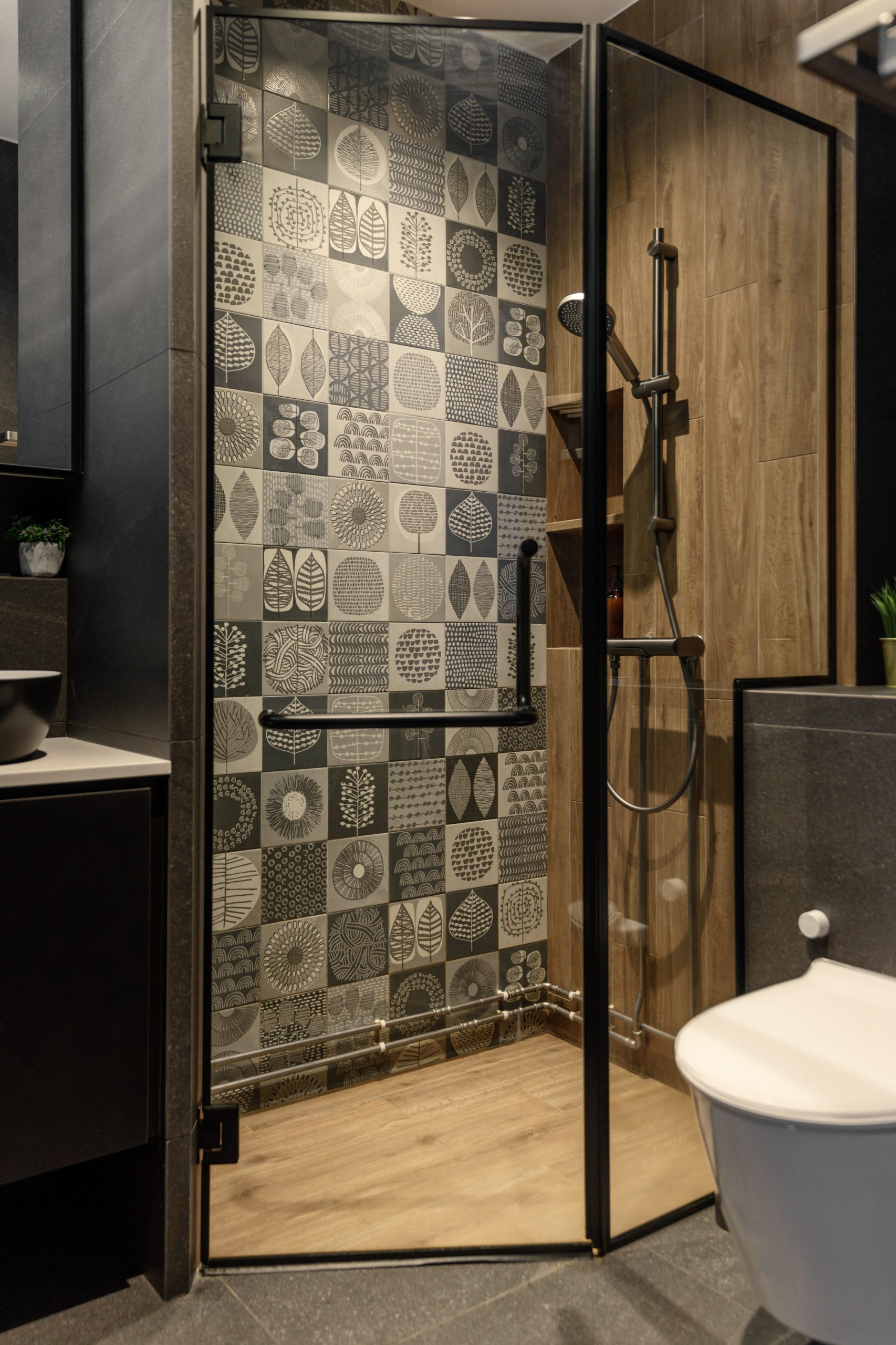An Ultimate Kid’s Haven: Exploring A Family Home Made For Childhood Memories
Centred around a family-oriented environment, this one of a kind Organic Contemporary maisonette home truly speaks for itself as a place where unforgettable childhood memories are made. Enveloped in a serene neutral palette coupled with touches of playful patterns, the timeless design combined with functionality presents itself as the ultimate playground for the kids and a place to call home. Fully embracing the concept of a family dwelling that is dedicated to sparking joy and creativity, the integration of a built-in slide takes centrestage. In line with the organic theme, curvatures of the carpentry and masonry introduce an element of softness while also serving as a safety measure for the little ones. Pops of vibrant colours accompany the soft furnishings in this home, highlighting a casual and fun-filled setting. Strategically designed for family bonding activities, the kitchen and dining area are adjacent to each other for optimal spatial flow while allowing ample sunlight to illuminate the space. Cloud pendant lights anchor the indoor balcony dining, adding a whimsical element for that little spark of childlike wonder. Terrazzo patterns inject a playful character to the space that blends seamlessly with clean hues and contemporary lines. A distinct contrast from the rest of the interior, the master bedroom and bathroom take on a dark colour scheme to replicate a rejuvenating retreat with an alluring sophisticated appeal.
Interior Designer’s Thoughts
As a family of four, the homeowners requested a child-friendly home that is spacious for their little ones to play around freely, while accommodating their daily lifestyle and routines. They emphasised on having built-ins for most of the areas except for the living room as it gives them the flexibility to change things around overtime. A notable feature of the home is the slide accompanying the staircase as it gives a unique twist to this maisonette home that is designed with their children in mind. The Terrazzo tile design stretches across from the entryway to the living room to create a subtle demarcation while adding a playful touch to the interior. To maximise the space underneath the staircase, the interior designer suggested converting it into additional storage built with a pull out door mechanism for a seamless appearance. In the kitchen area, a small circular window and half height glass allows the parents to watch over their kids from the kitchen. Majority of the walls on the first floor were hacked in order to open up the space and allow plenty of natural light to enter the home. The kids entertainment room doubles up as a play area during the day and serves as a resting room for their helper during the night time.





































 BACK TO PROJECTS
BACK TO PROJECTS