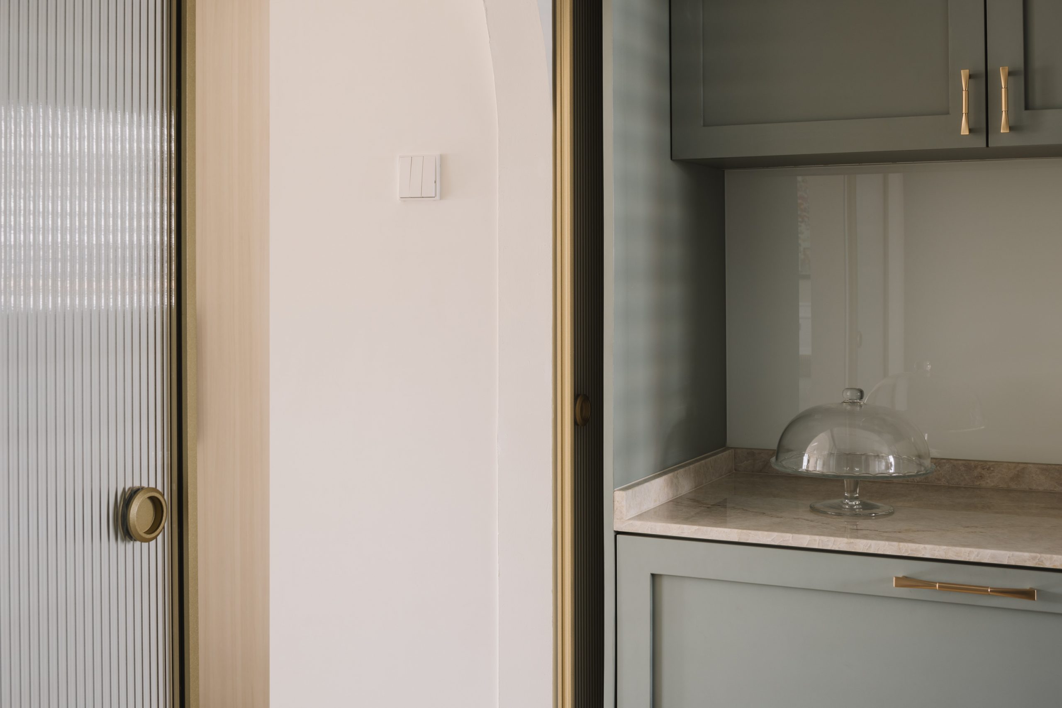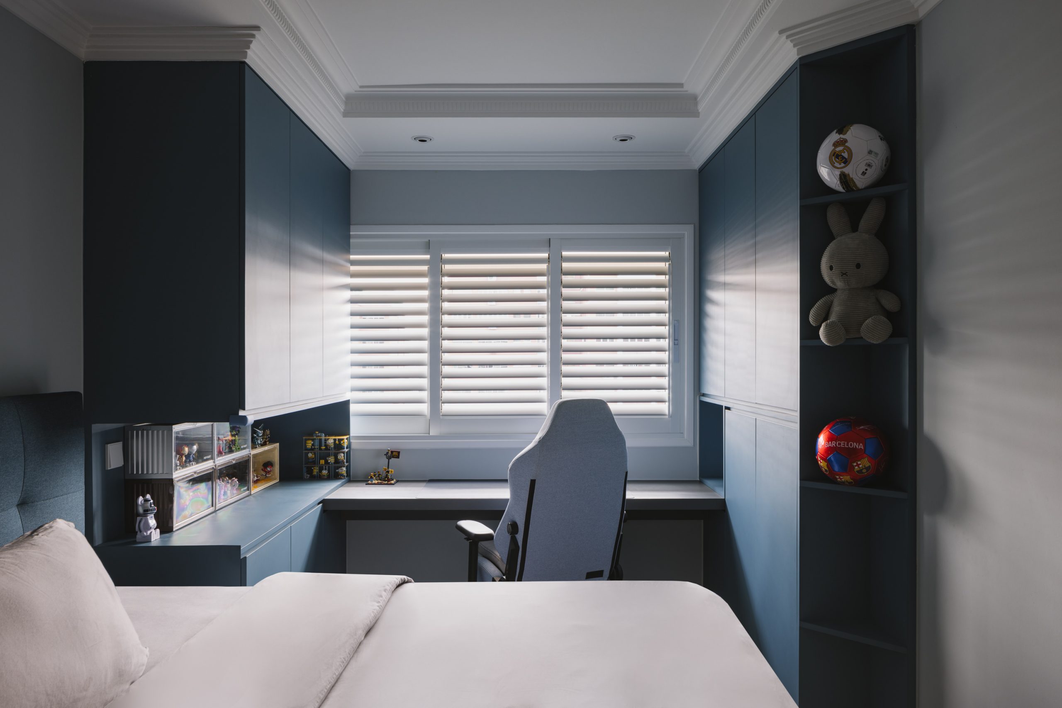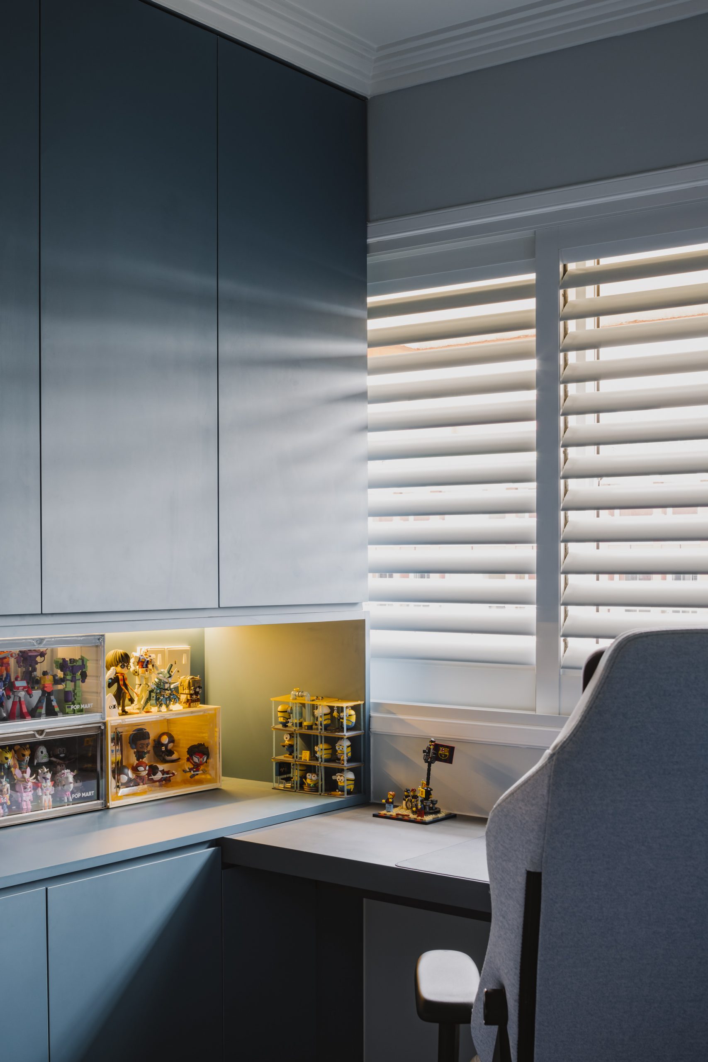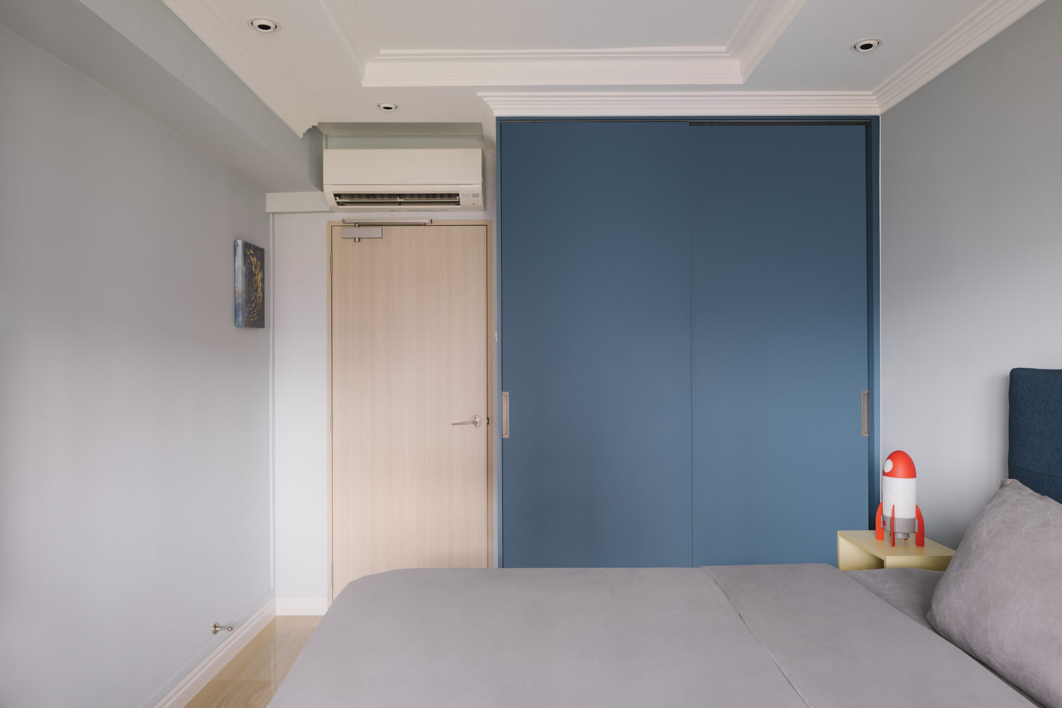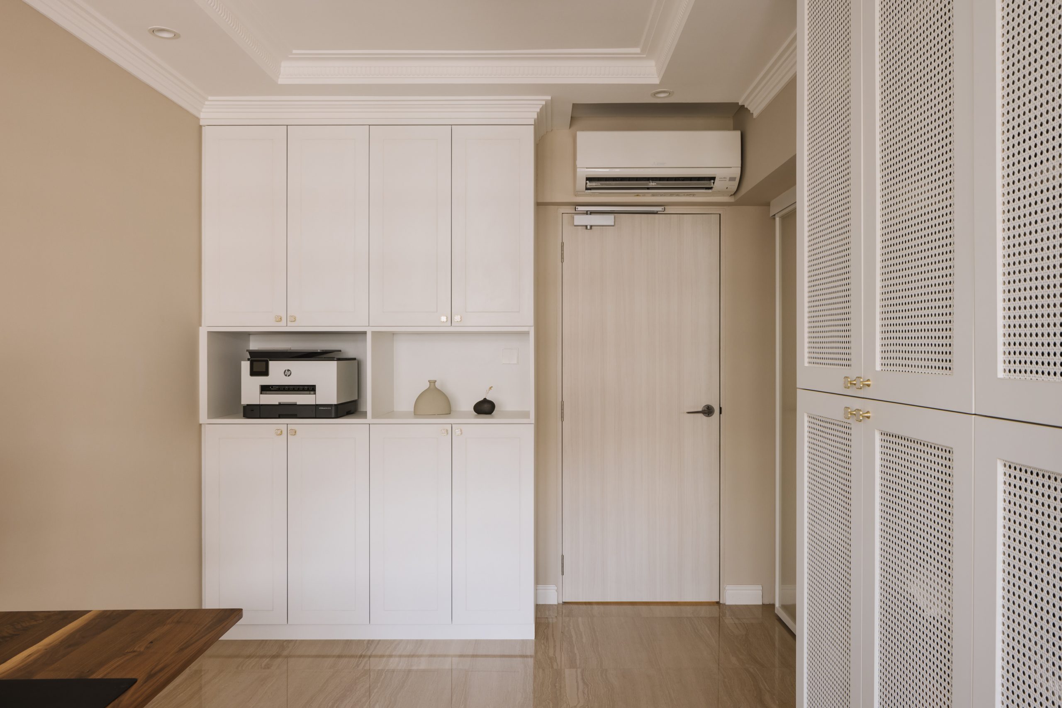A Splendacious Family Abode Reminiscent Of The Victorian Era
From intricate shapes to a blend of complementary textures, the Modern Victorian interior design of this alluring family dwelling reflects timeless elegance with a modern twist where traditional charms meet refined sophistication. The open concept layout of the communal area seamlessly cultivates family bonding and entertainment with ample spatial flow — emphasising form and function. Enveloped in a subtly warm colour palette, bold marble floors and gold accents, the capacious home exudes a distinctive regal appearance that extends itself as a vintage classic. Double cornices and wainscoting highlights Victorian elements to the space, coupled with intricate hardware detailing throughout the home. Upon entry into the kitchen, a refreshing shade of sage green and an adjacent bathroom with a Terrazzo accent wall pairs harmoniously together, exuding a jovial character to the space. Taking on a contemporary approach in their personal sanctuary, subtle gold detailing with board-and-batten design accentuates an understated transitional element, gracefully balanced by clean-lined fixtures and a neutral-based background.
Interior Designer’s Thoughts
The homeowner requested a modern classic interior style with a blend of traditional design elements such as wainscoting, double cornices and hints of gold embellishments for their family home. They emphasised on having ample storage space, shelving units and cosy nooks for their lifestyle needs. As they often host family gatherings and activities, an open-concept layout was proposed to create ease of interaction and spatial flow. To break the monotony of the plain white wall at the entryway, the interior designer suggested incorporating rattan finishes on the built-in shoe cabinet. Keeping practicality in mind especially for their young son, adjustable louvre grills with white borders were installed to accentuate a traditional look and feel. The sliding glass door in between the dining and living area was built to create a sense of segregation whenever they needed. Countering the spacious dining area, the interior designer suggested building a platform beside it to serve as a multi-functional use of space for additional storage, lounging and a place for their helper to sleep in. The arch walls were built to add visual interest to the space as seen at the entrance of the kitchen and master bedroom.










