Open Concept Scandi Apartment Grooves To Jazzy Bronze Gold
Walking into this five-room flat nestled in Yishun, one would be immediately struck by the clean and immaculate groove lines cascading down the sandy beige-white walls of this modern scandinavian interior design. Beckoned with its winsome simplicity and spaciousness – the latter is a result of the transformative merge between the enclosed kitchen and the common room that strikes a chord between style and sensibilities in this modern scandinavian interior design. Embellished in simple yet pristine clean and classic white subway tiles, the open concept kitchen that comes attached with the stylishly functional island counter acts as the heart of the home that promotes the mood of cosy intimacy into the modern scandinavian interior design. The unorthodox marriage of gaudy cobalt blue and reflective bronze gold accents juxtaposed against the bright and airy nordic neutral backdrop sparks a convivial atmosphere that pervades throughout this modern scandinavian interior design. Aside from the open communal area, a multitude of various living environments are boxed up in different rooms to spruce up the functionality of the home – the eclectic entertainment room with an additional home office corner, and the customised wardrobe and vanity counter feature set against the bay window where natural light flows in.
Interior Designer’s Thoughts
Taking into account the need for large storage spaces, the interior designer ensured that the family home was incorporated with concealed storage compartment features that also aligns seamlessly with the overall aesthetic in this modern scandinavian interior design. The homeowners love to cook and bake on a frequent basis, so one spare bedroom was hacked to create an open concept kitchen as part of the communal area. The long island feature also comes with an assortment of storage cabinets and open display racks for accessibility that makes it convenient especially for baking. The open kitchen feature was designed while keeping in mind that the bedrooms are clustered on the other end of the house, so the sleeping areas would not be polluted by unwanted grease and smoke.
The homeowners requested strongly for a vivid blue color to saturate the home so the designer muted the rest of the color palette promptly to complement the bold shade. The open storage cabinets is where the home decor and figurine toys are displayed in the entertainment room colored in varying shades of teal and blue-green. In order to soften the boldness, wood-grained vinyl and laminates were used for the feature wall in the living room, in addition to the gold bar storeroom feature with wood slats. Along with the 90 degree wardrobe, the vanity dressing table with a flip up mirror that conceals beauty kits in small storage box compartments can be discovered in the master bedroom in this modern scandinavian interior design.






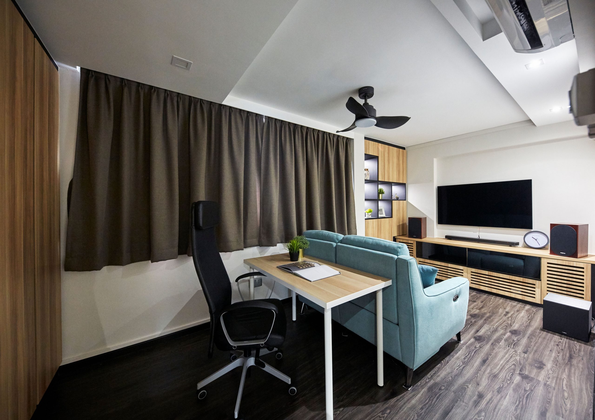
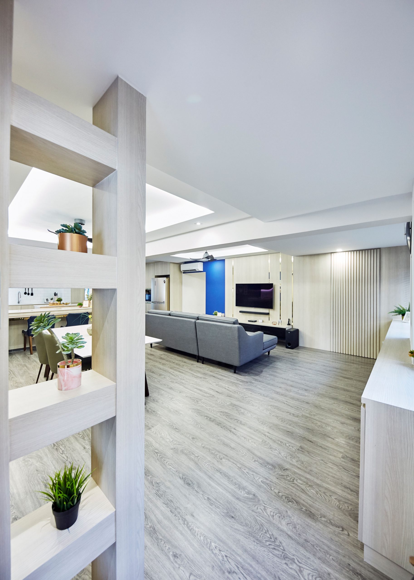
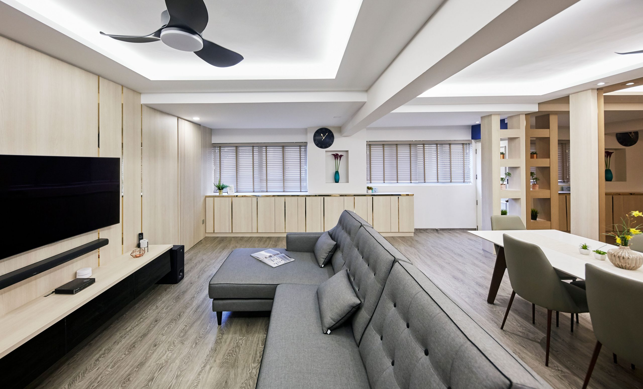
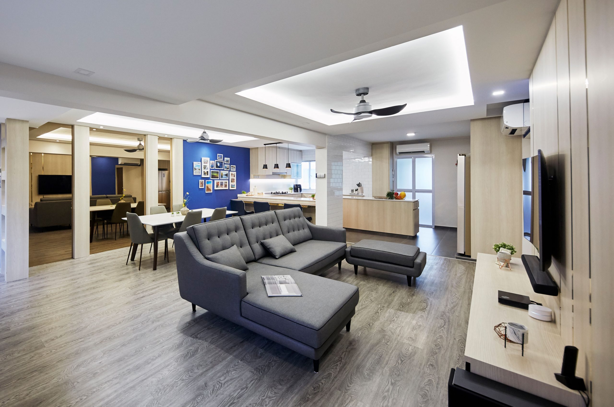
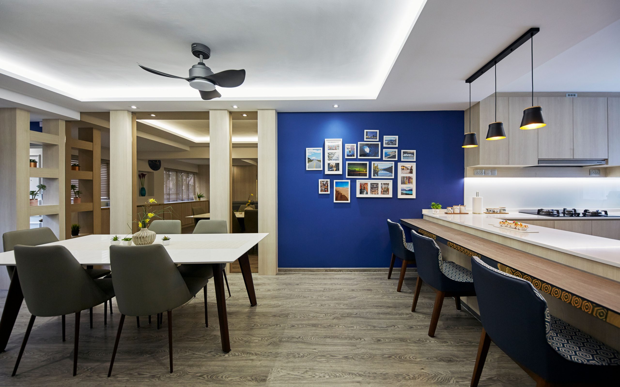
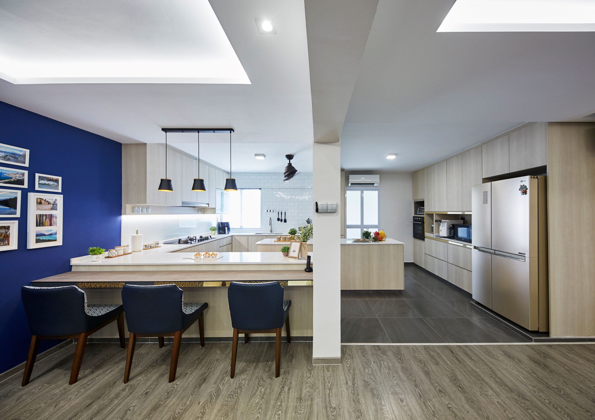
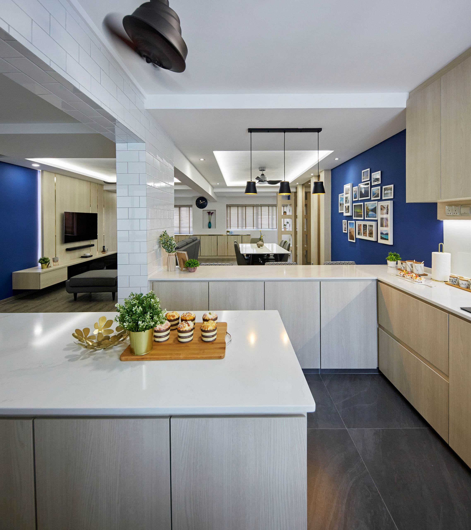
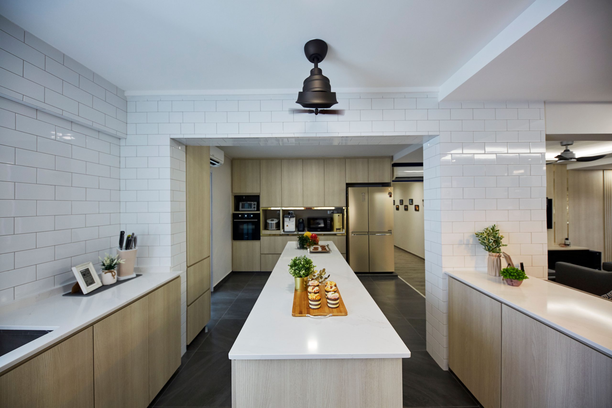
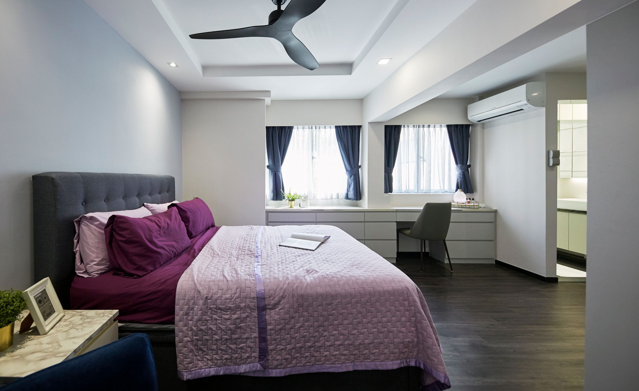
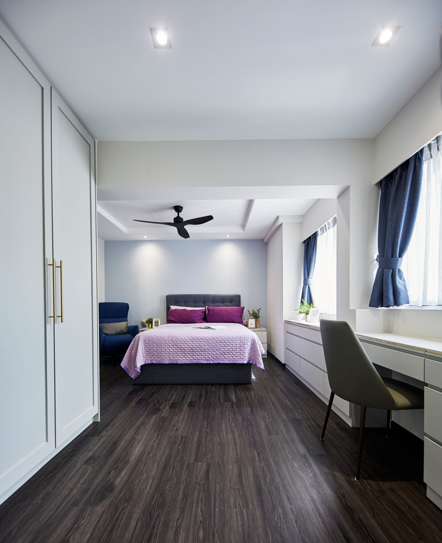
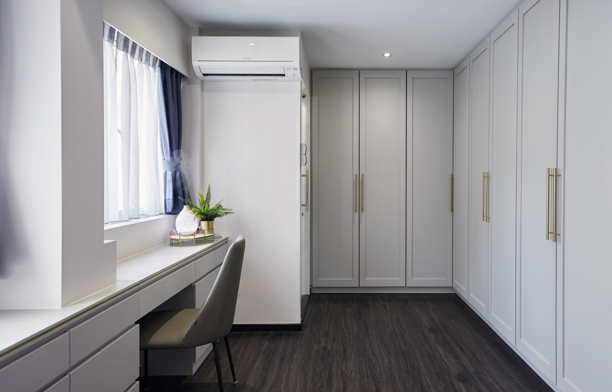
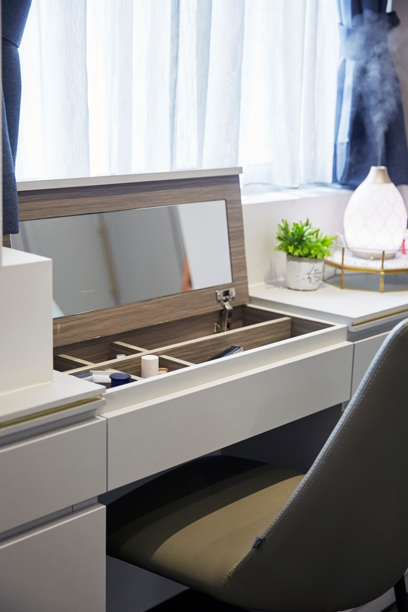
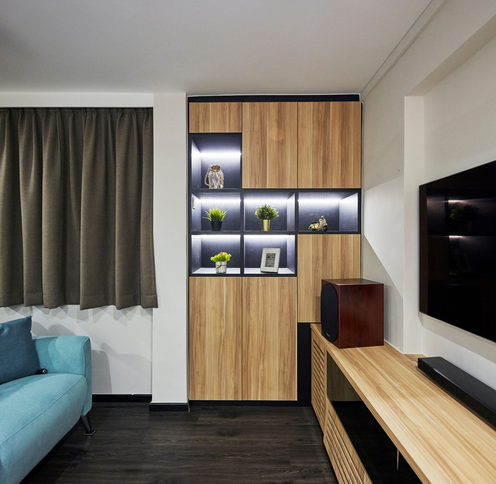
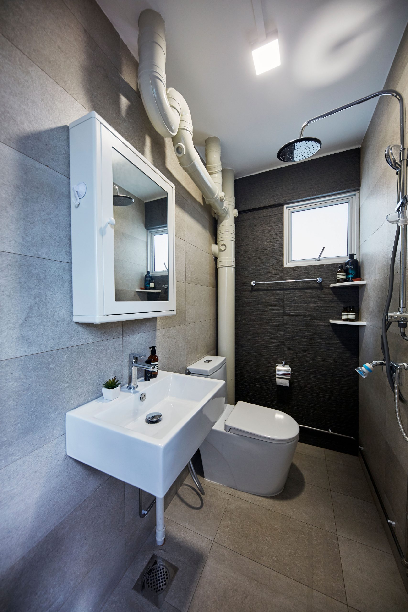
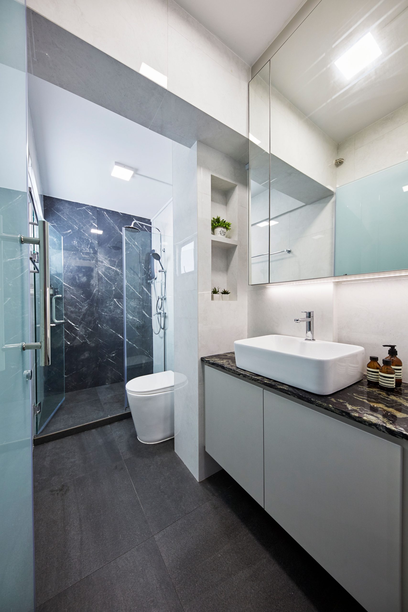
 BACK TO PROJECTS
BACK TO PROJECTS