A Cloudy Blue Eclectic Dwelling for the 3-Gen Family
From the organic warm wood tone to the luxurious stone-like texture, this modern home marries the myriad materials along with the decluttered characteristics of a minimalist interior as well as modern, sleek lines to create a well-balanced modern eclectic interior design. Despite adopting an open-plan interior, each communal area is designed to suit its purpose, with a seamless transition from a quaint minimalist living room and balcony area, to a contemporary hustling kitchen. Behind the private doors, lies the homeowner’s walk-in closet as well as a modern luxurious bathroom.
Interior Designer’s Thoughts
Planning a spacious communal area, for the family of 6 was essential for family bonding. Thus, an open concept kitchen was opted (which was also what the homeowner’s hope for), to incorporate an island for additional working space for the family who cooks on a daily basis.






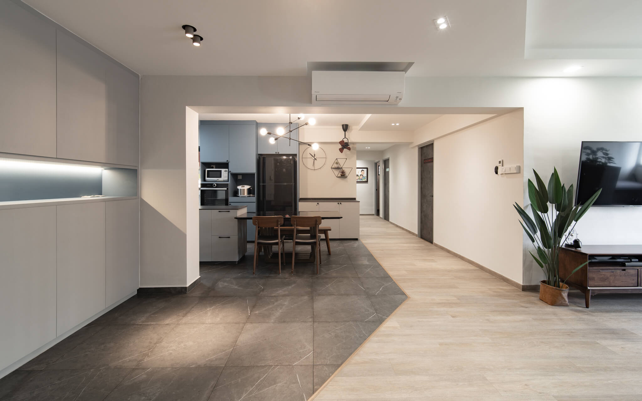
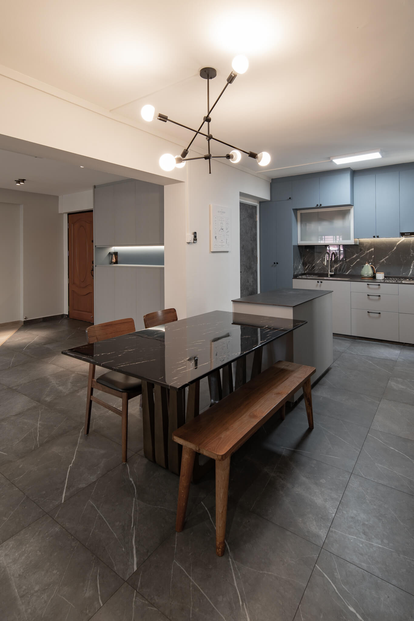
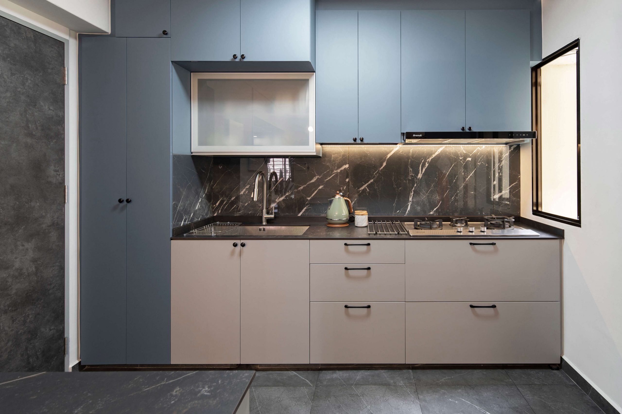
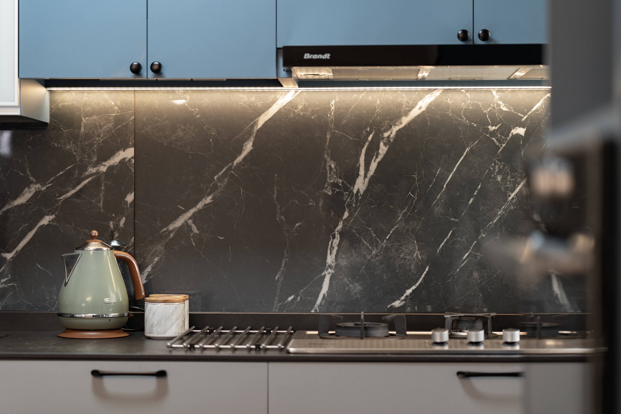
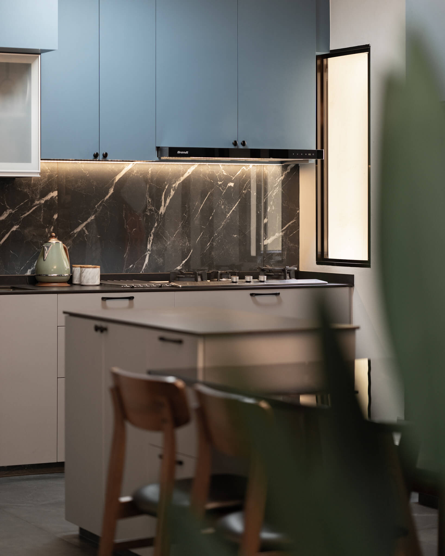
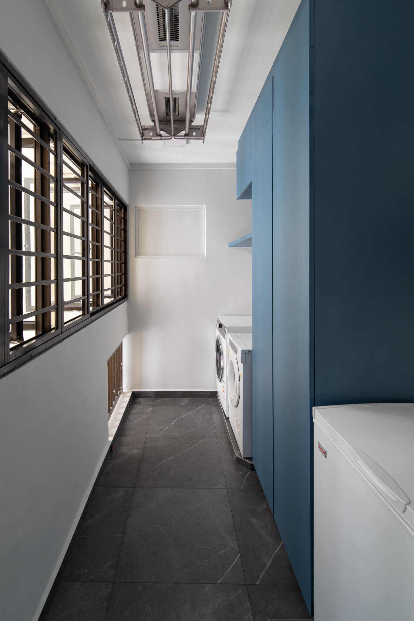
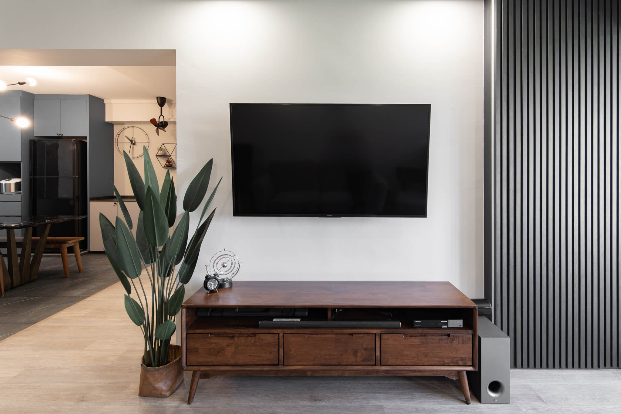

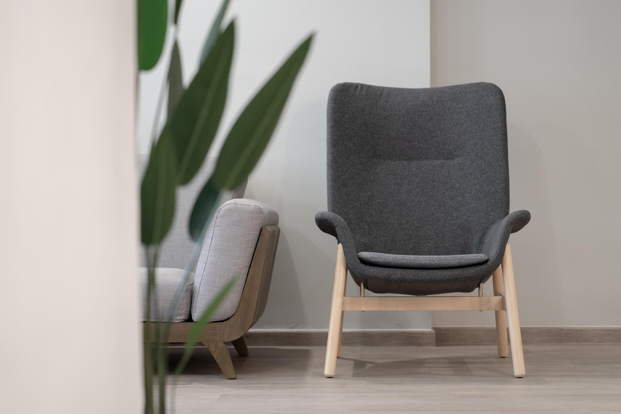
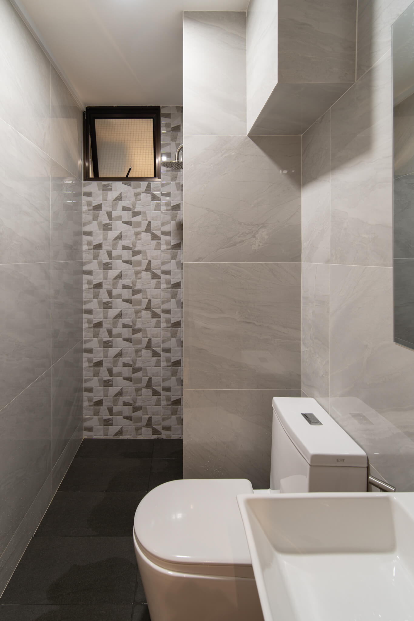
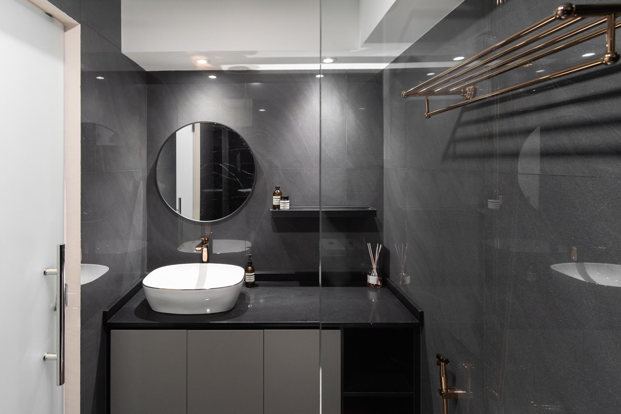
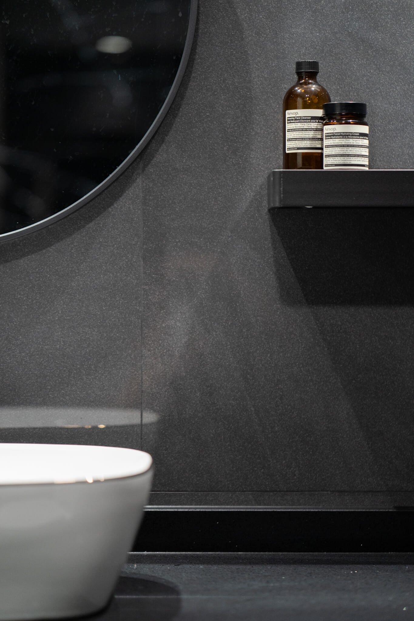
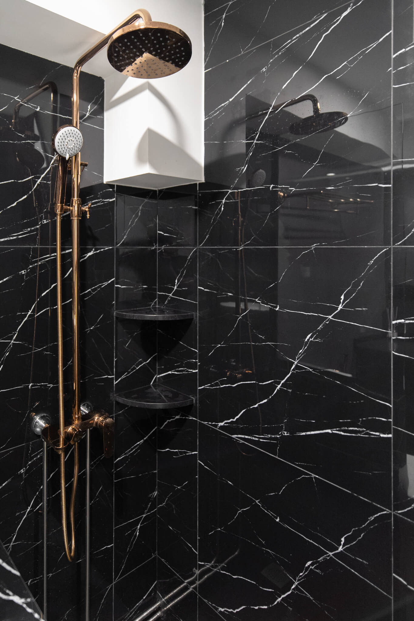
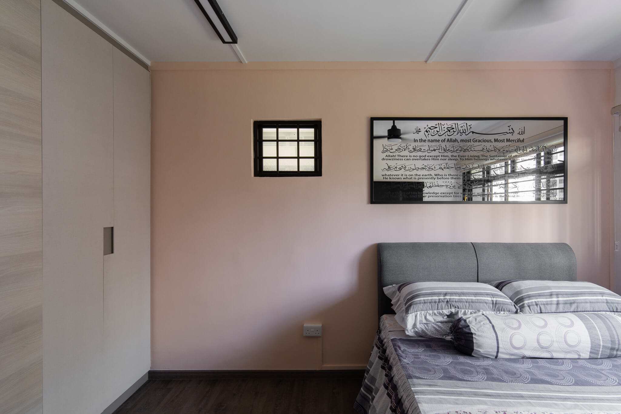
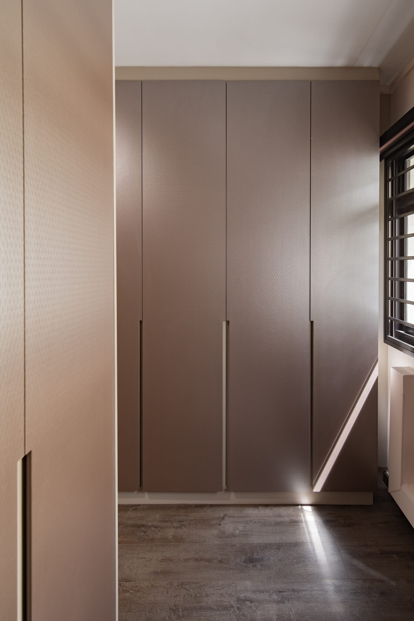
 BACK TO PROJECTS
BACK TO PROJECTS