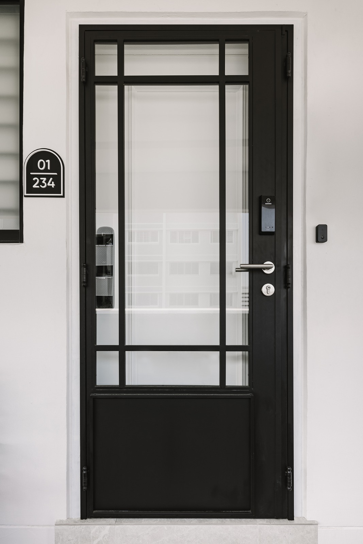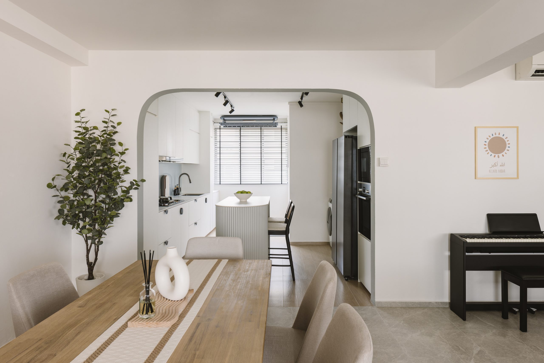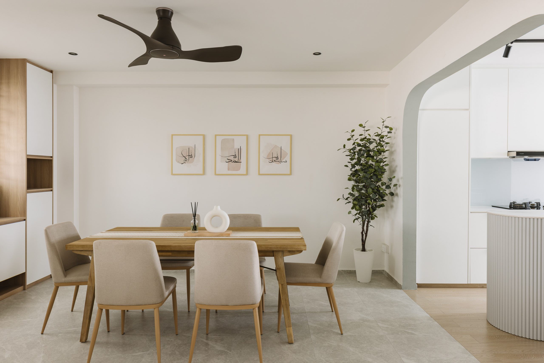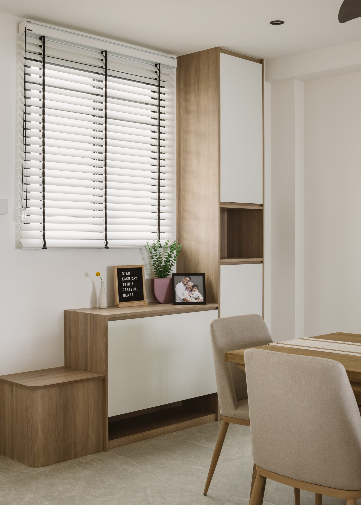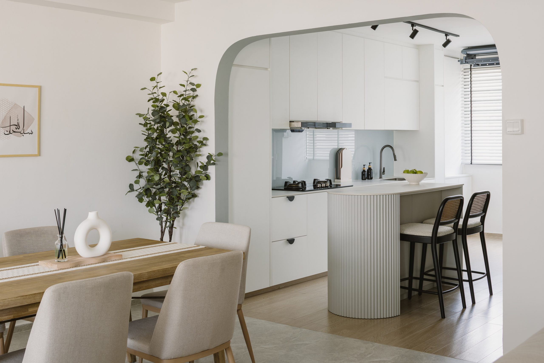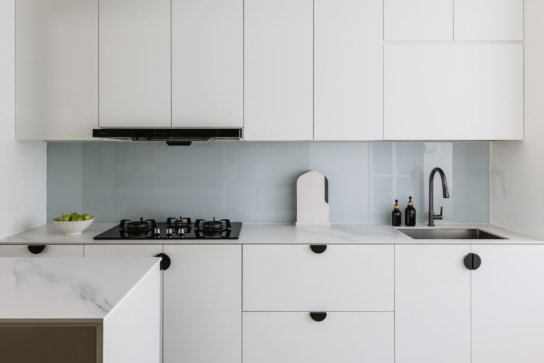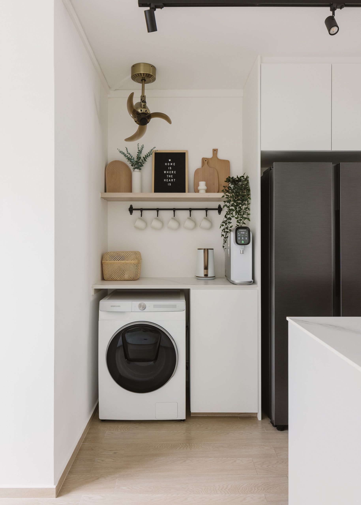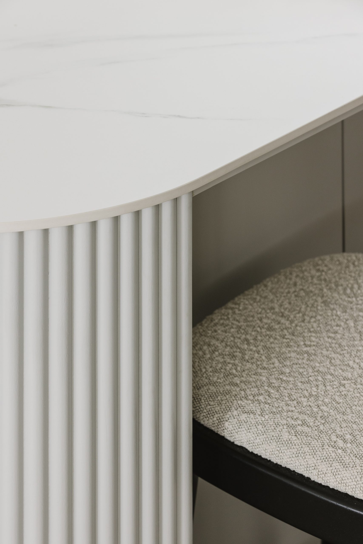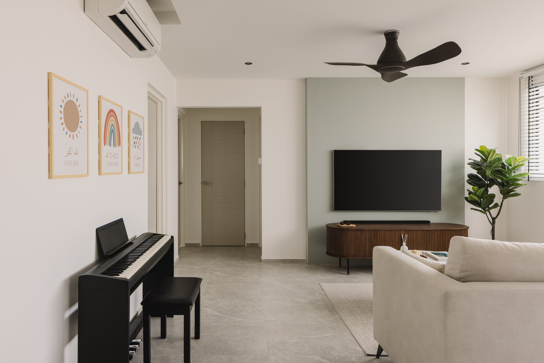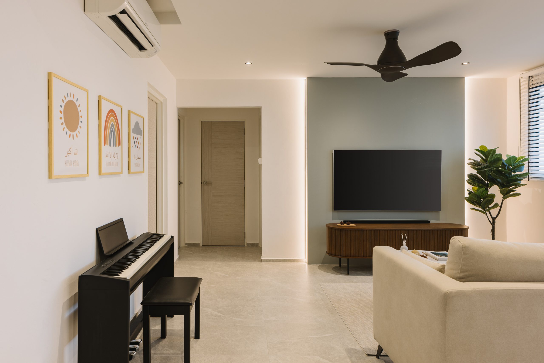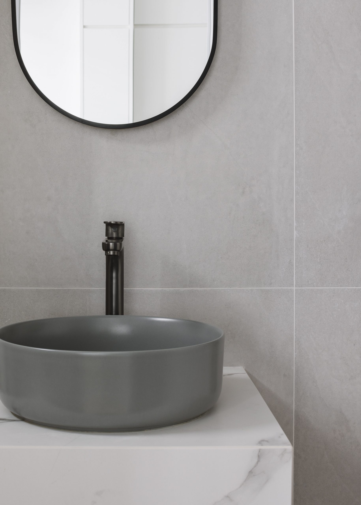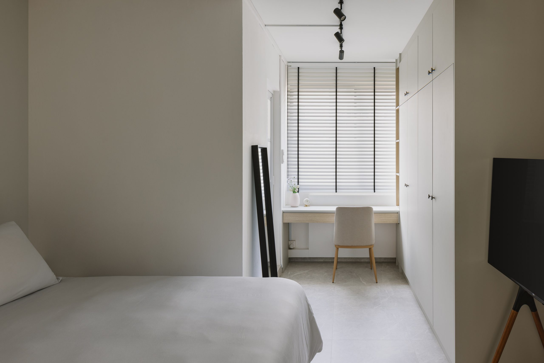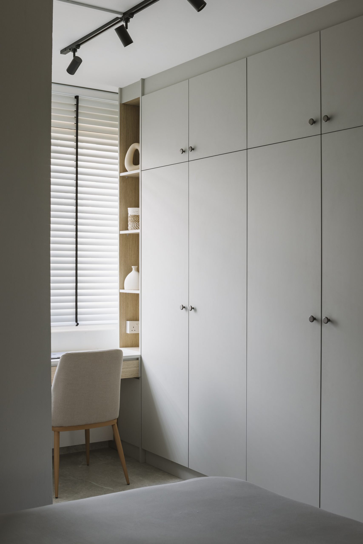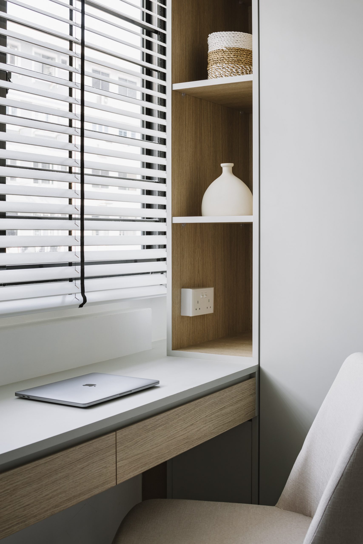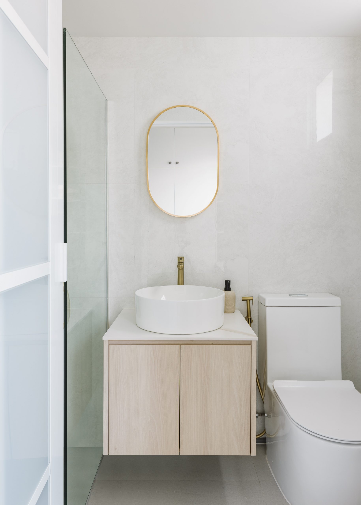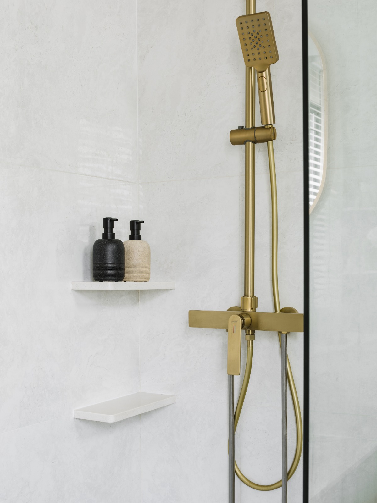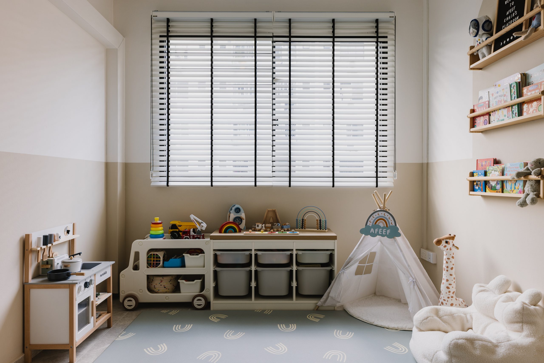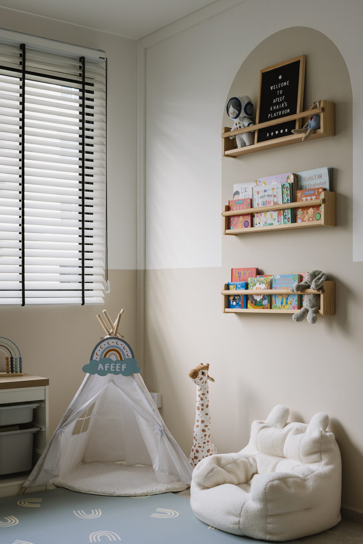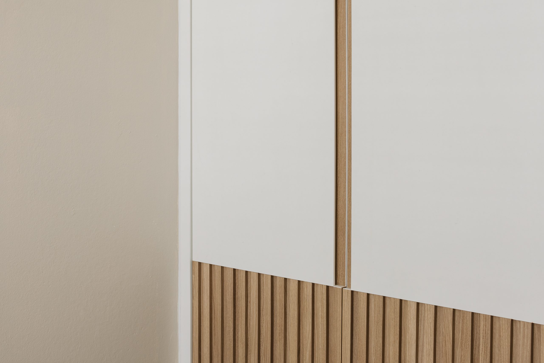Exploring A Classic Scandinavian Dwelling Where Functionality Meets Minimalism
A bright and airy atmosphere radiates gently across this idyllic dwelling, with a delectable fusion of clean hues and natural textures — forming the essence of this Scandinavian interior design. Free from clutter with sprinkles of organic decor, every part of the home is filled with a sense of ease and blissful comfort. Muted grey accent wall juxtaposed against the white walls, along with potted greenery, breathes life into the communal space, exuding an incredibly cosy yet refreshing attribute to the understated nature of the overall interior. A classic all-white kitchen with elegant detailing in its curved, fluted kitchen island highlights a clean and timeless appearance, reflecting a quintessential element of the Nordic design. Taking on a minimalist approach in the master bedroom, a monochromatic palette places the spotlight on functionality and a peaceful ambience perfect for repose and solitude. Leading into the kid’s playroom, a half-height feature wall paint adds a spark of liveliness and creativity to the space. With a matching half-height wardrobe, there is a sense of harmony amidst the imaginative chaos in a child’s room.
Interior Designer’s Thoughts
As a growing family of three, the homeowners were keen on having an open-concept layout with a timeless Scandinavian home interior. To achieve this, the interior designer suggested hacking down the walls of the original kitchen and building a curved wall entrance, allowing a greater sense of spaciousness and plenty of sunlight to enter the home. The curved fluted panels of the kitchen island add an interesting layer of texture to the cabinetry, which complements the subtle marble-grained surface countertop and the white colour scheme. The variation of floorings for the kitchen and communal area creates segregation and juxtaposition for a balance between warmth and coolness to the space. The furnishings were kept minimalistic and neutral in cohesion with the design theme, pairing well together with the bright-lit atmosphere. To accommodate the homeowners’ hybrid work arrangement, an office desk with a full height wardrobe was built at the master bedroom to fully maximise the space.



