A Reimagined Contemporary Abode Refreshed With A Trendy Bold Look
An unorthodox approach was taken to revitalize the cliche cookie-cutter unit and transform it into a reimagined version of a modern contemporary urban sanctuary that boasts a fluid aesthetic charm by adopting the amalgamation of a down-to-earth contemporary style, raw concrete-like surface and a bold color scheme. Steering towards a neutral grayish palette, this modern contemporary interior design flaunts an edgy and raw yet polished appeal with a variety of shades and streaks, adding depth and character in between the layers. Tearing away the conventional method of divisions between different living spaces, the bi-fold partition being a versatile adjustable feature grants the inhabitants the privilege of having extra space and privacy without restricting the visual flow between spaces in this modern contemporary interior design.
A stark contrast between the bright communal space and the moody bedroom interior draws a clear division between two living spaces. Warm earthy tones and rustic wood materials layer the interior of the master bedroom to create a restful cosy mood. Large unappealing items can be conveniently stored in the storage compartments concealed under the platform bed to sustain a decluttered living space. The pattern tiles inject a playful twist into the bathroom interior to balance out the sterile neutral feel of the modern contemporary interior design.
Interior Designer’s Thoughts
The key theme of the home design encompasses a bright and airy open living layout that provides sufficient functional space for the homeowners and their fur kids to chill and relax in.
Given the homeowner’s occupation as a fitness instructor, a dedicated multipurpose pocket of space for working out and planning choreography for classes was created adjacent to the living room. The extended home office desk functions as a co-working space where the homeowners both work from home together. Ample kitchen countertop space was incorporated along with other necessary kitchen features that allows the homeowner to indulge in his culinary passions. The walls separating the two different bathrooms were hacked to create a spacious singular bathroom that doubles as a passageway in between the bedroom and the kitchen.






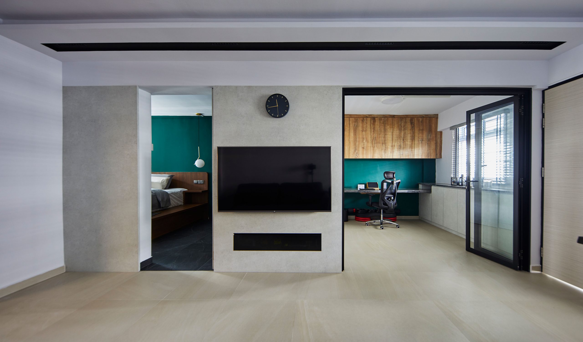
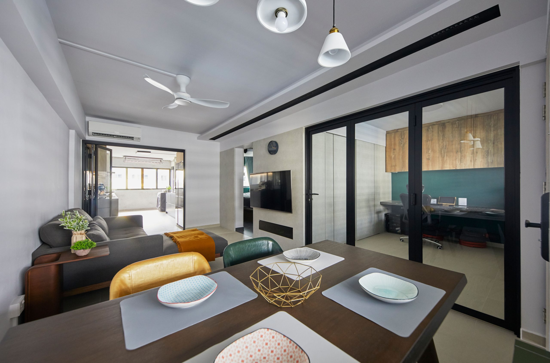
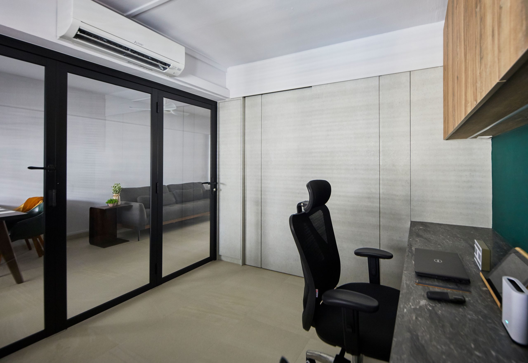
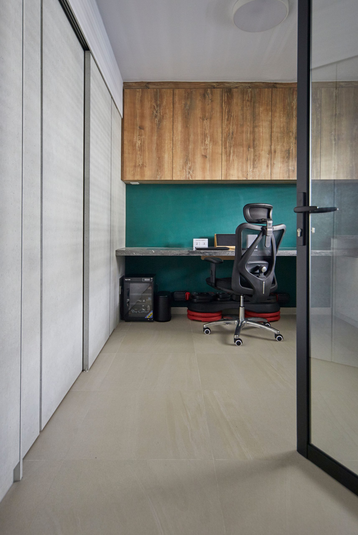
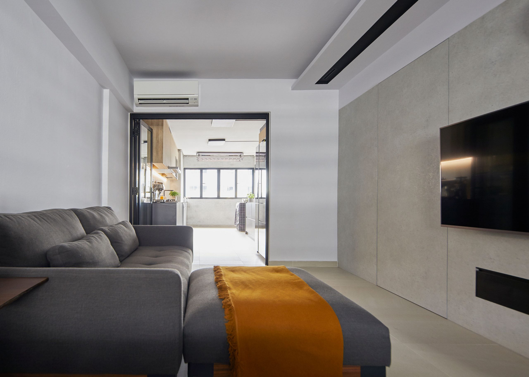
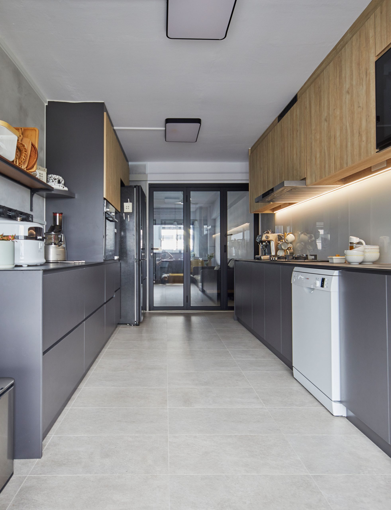
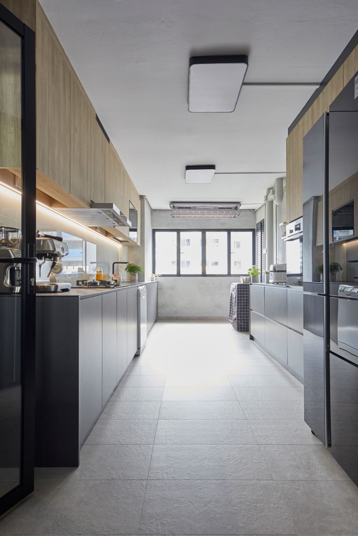
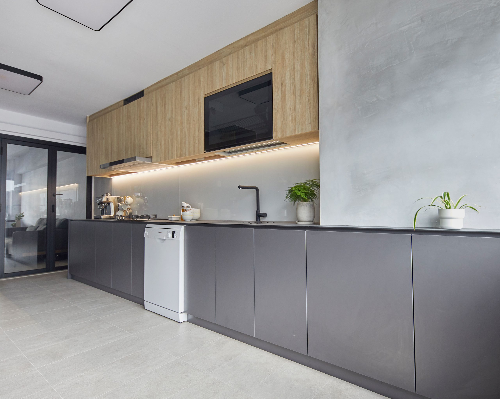
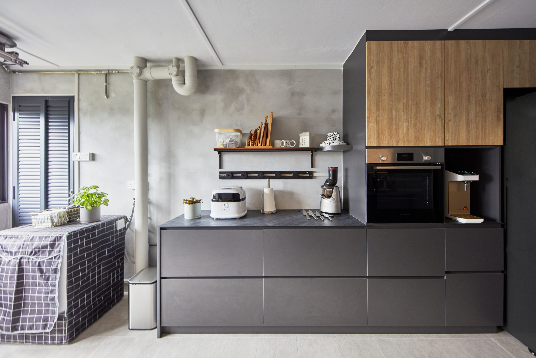
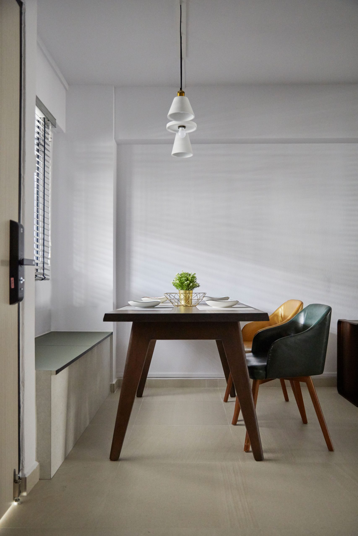
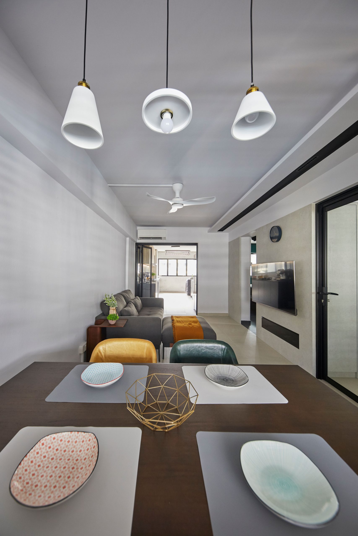
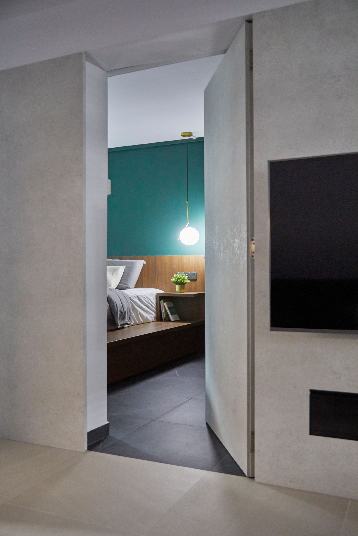
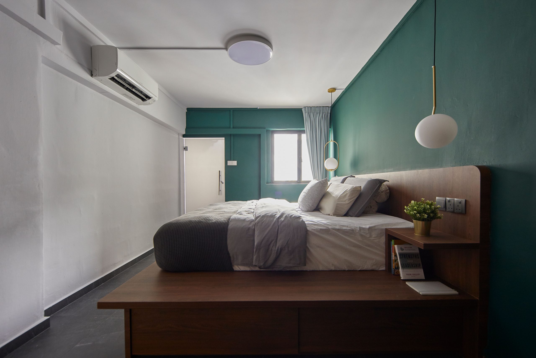
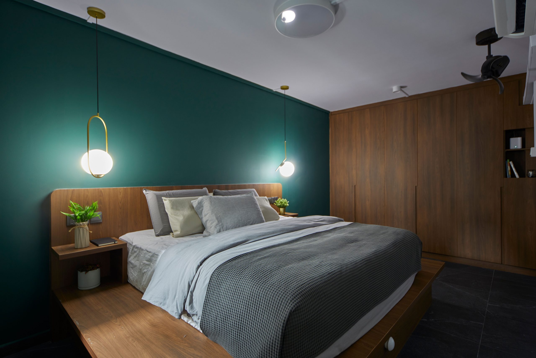
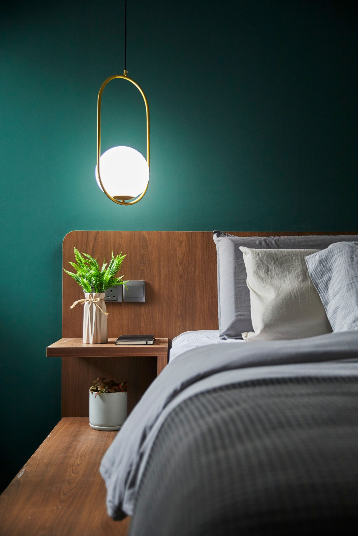
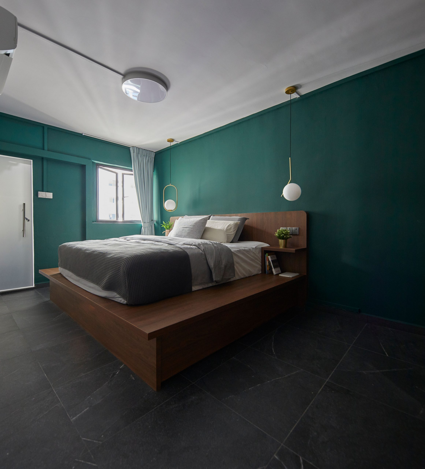
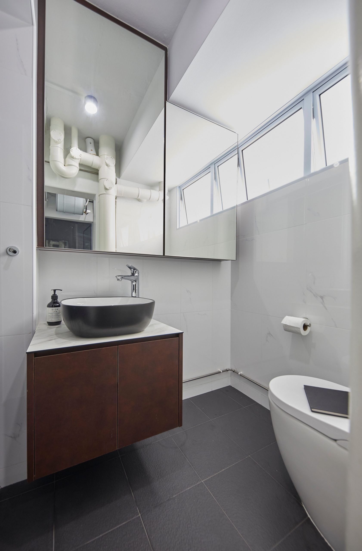
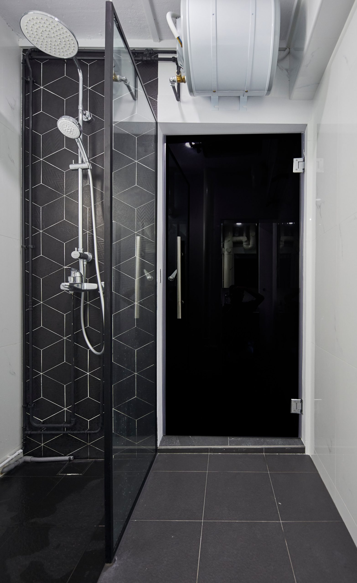
 BACK TO PROJECTS
BACK TO PROJECTS