A Ravishing Urban Dwelling With An Upscale Private Bar
True to the core tenet of the Mid-Century Modern interior design, this riveting abode merges the best of both worlds with a captivating mix of modern and colonial-style elements. A distinct timelessness with clean lines and an earthy colour palette brings in tremendous warmth and cosiness into the communal space. Vibrant abstract paintings breathe life into the space, juxtaposed against pristine white walls for a gleeful touch. A private home bar extends from the dining area, highlighting an arched display wall that is impeccably curated with elegant kit kat mosaic tiles, exuding a dark allure. The adjacent mirrored wall reflects the homeowner’s extensive collection on the floating shelves and gives this cosy home bar an illusion of spaciousness. Taking a modern twist on the open-plan layout of the kitchen – an all black cabinetry creates a seamless spatial flow and practicality. A mirrored sliding door lends an element of surprise to the space, leading into an enchanting master bedroom enveloped in muted mauve and deep teal.
Interior Designer's Thoughts
The homeowners originally requested for a colonial style interior to reflect their background origins. After discussion, the designer suggested a Mid-Century Modern interior style with colonial elements, to cater to the couple’s design preferences and needs. As the couple have their own unique work arrangements, the layout of the house was transformed in a way that caters to their daily lifestyle and needs. In order to fully maximise the storage space, the kitchen peninsula doubles up as a hidden shoe rack in a pull out system. The private home bar is one of the main highlights of the home, extending from the dining area. This allows for the homeowners to display their liquor collection from their travels and also having a space to unwind after a long day of work. The homeowners emphasised on having a dedicated space for work-related activities. To achieve this, the interior designer suggested converting one of the bedrooms into a home office, incorporating fluted glass panels on the partition wall to allow more light into the workspace without compromising on privacy.






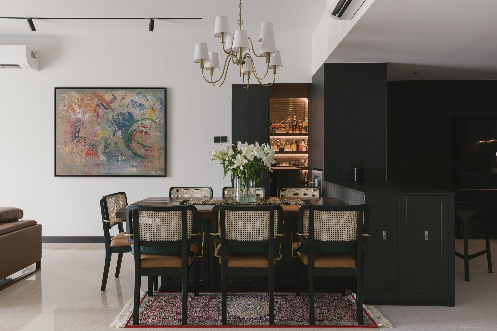
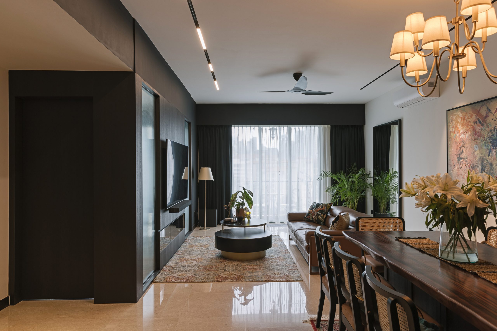
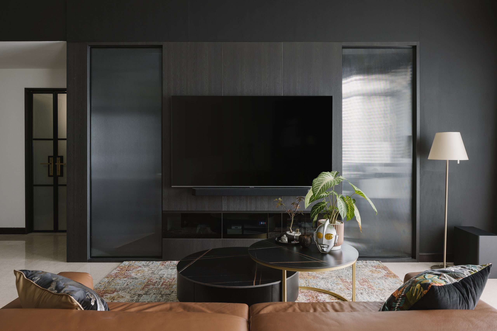
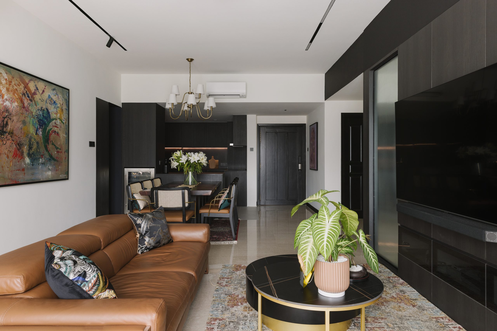
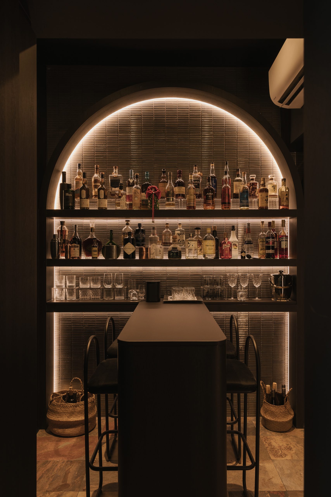
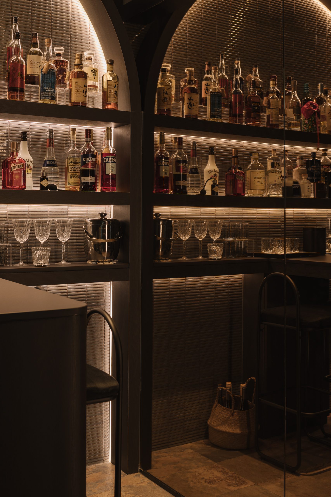
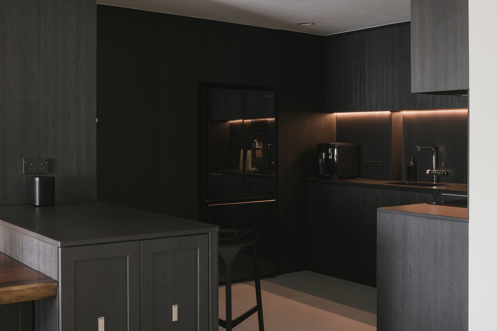
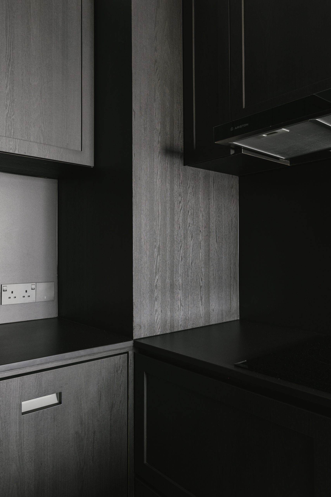
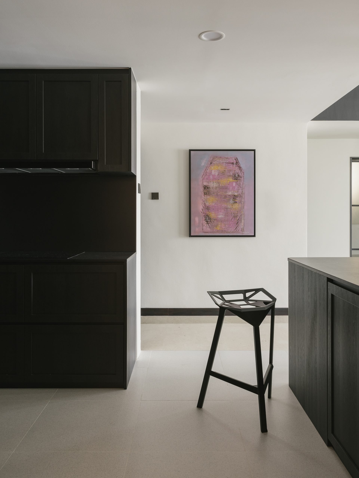
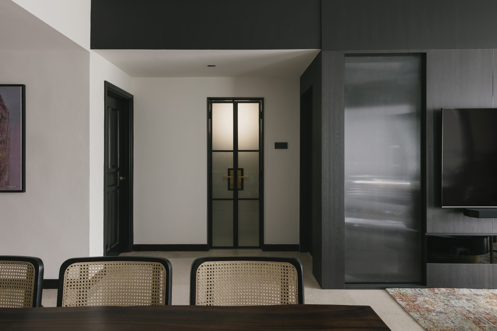
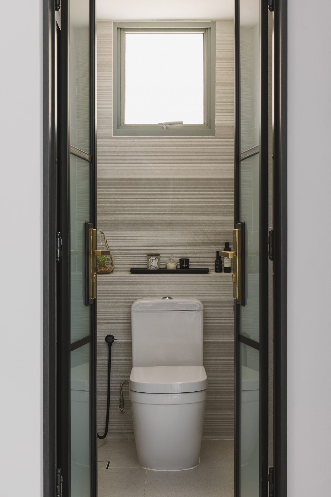
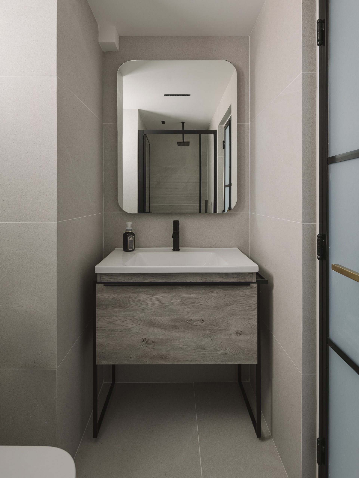
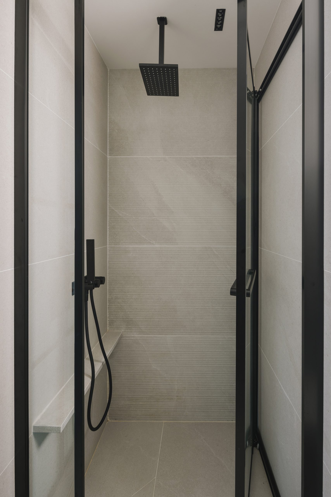
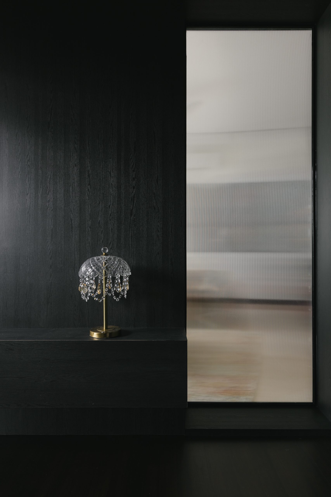
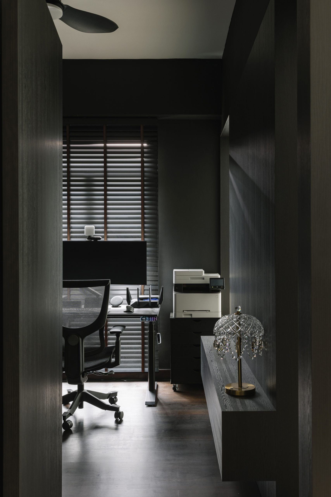
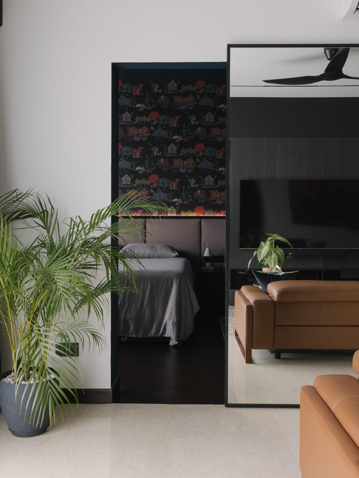
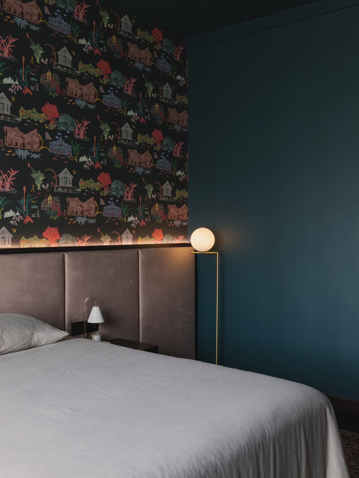
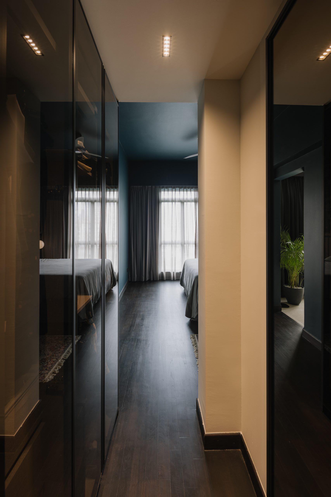
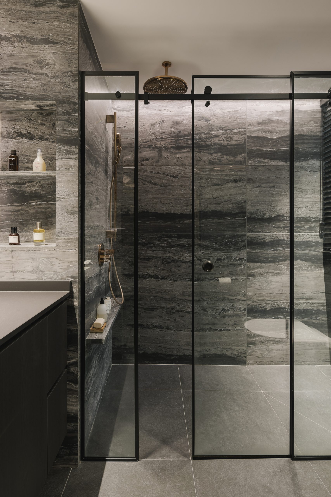
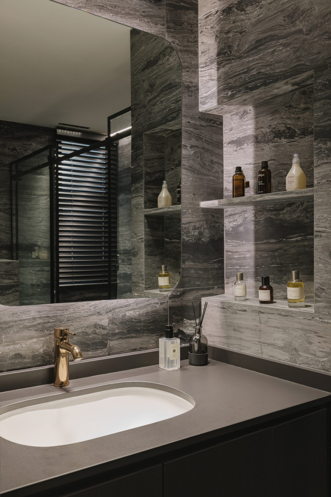
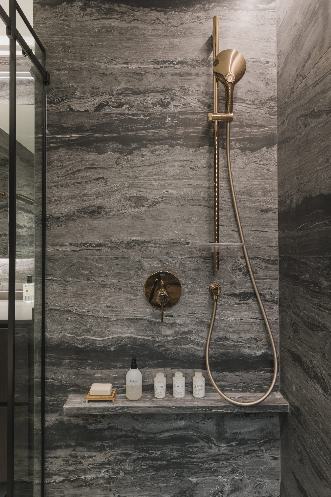
 BACK TO PROJECTS
BACK TO PROJECTS