Captivating Indie-Mood Gentlemen’s Club For The Cocktail Connoisseurs
Dark moody tones, rustic wooden textures and occasional pops of retro color embodies the personality of this modern industrial interior design. By drawing inspiration from traditional Gentlemen’s Clubs, leather surfaces and dark wood tones were infused into the overall abode that refines the mundane modern industrial interior design theme with a whiff of sophistication. Artistic decor lightings were positioned at strategic corners to brighten up the overall moody interior.
The harmony of the rustic wood, lush green and leather materials complements the dusky facade and brings out dashing modern industrial charm. Two tones of forest green were used to visually delineate the living and dining area while breaking the monotony of a classic modern industrial interior design. The brick feature wall injects a cosy element into the communal space that also doubles as the perfect photogenic backdrop. The spacious built-in dining feature was installed along with an open kitchen island where the homeowner can conveniently interact with family and guests while cooking.
Interior Designer’s Thoughts
The main interior theme was inspired by the homeowner’s vast life experience of traveling and working in English bars. The off-the-shelf bar counter was purposefully situated at the brick alcove feature wall to entertain family and guests who gather in the living room.
The homeowner loves cooking and enjoy hosting family gatherings, so expanding the kitchen and dining area was of paramount importance. Sufficient cooking preparation space was secured by attaching the necessary kitchen design features like the sturdy kitchen island, spacious countertop and large dining table.
To fulfill the storage needs for the family of five, the interior designer tapped on vertical spaces by building a customised platform storage bed within the master bedroom. Full-height wardrobe also doubles as a partition to segregate the vanity area and the sleeping quarters creating a walk-in wardrobe as part of the design.






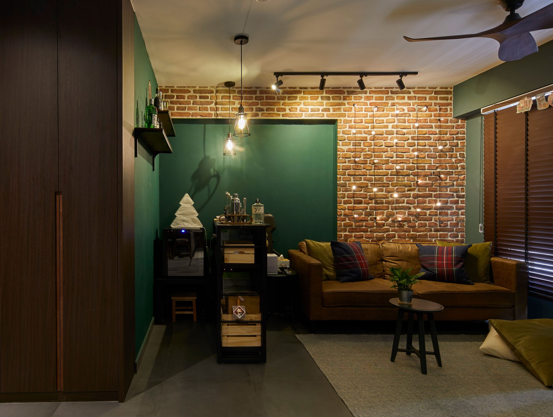
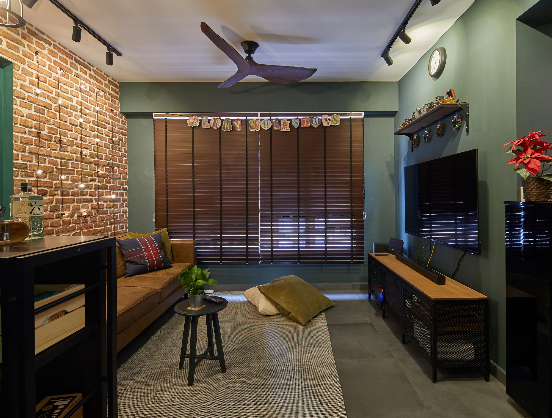
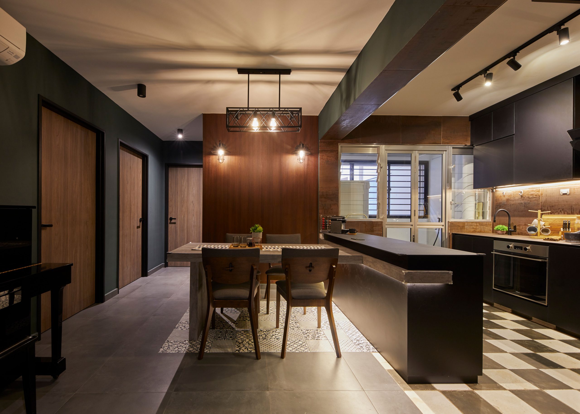
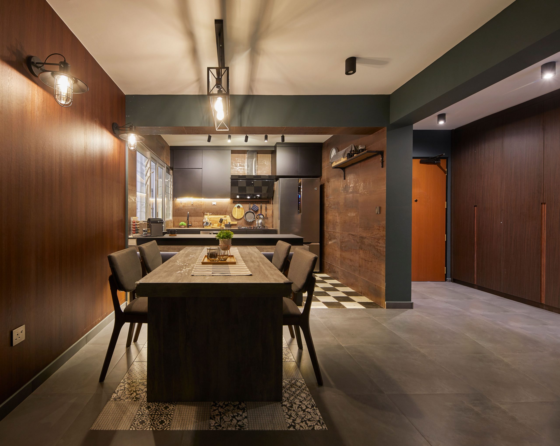
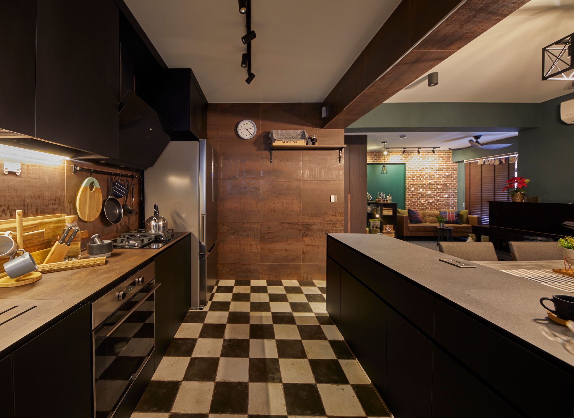
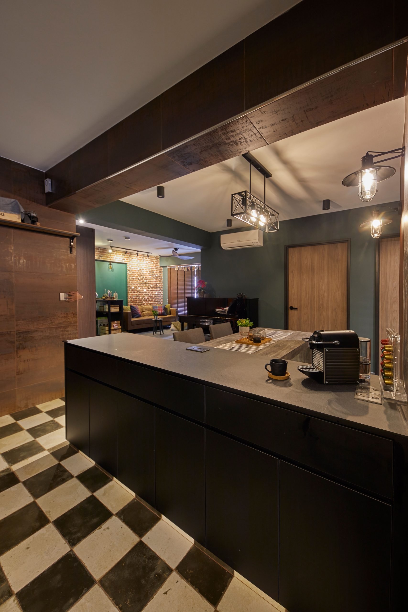
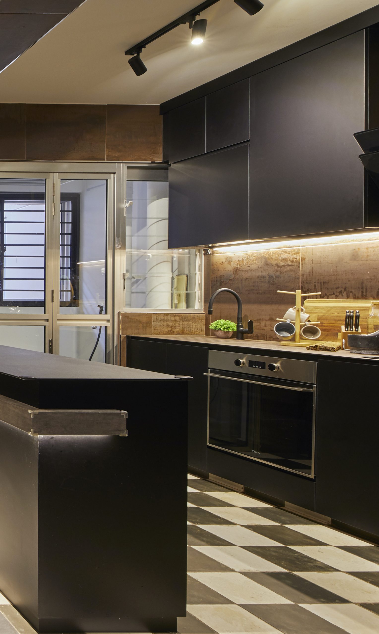
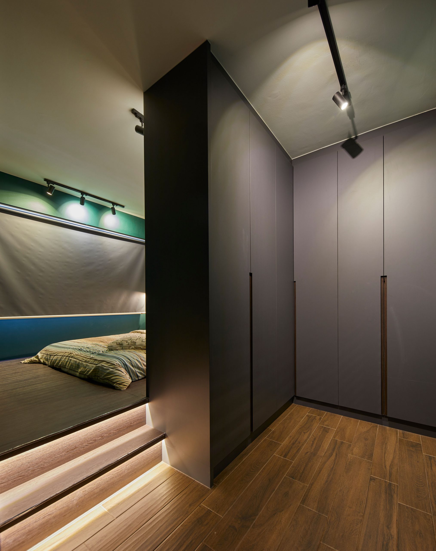
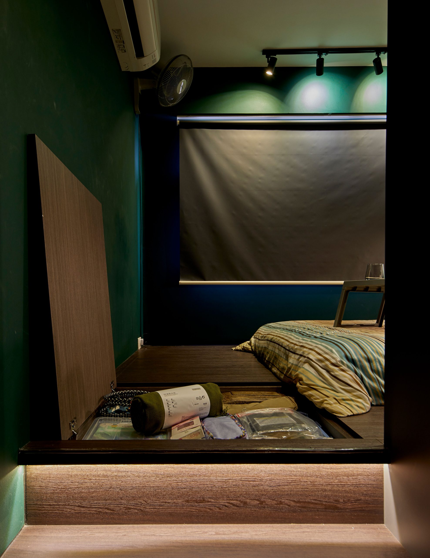
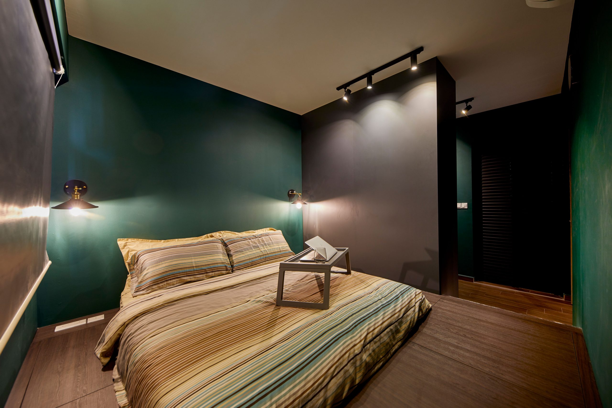
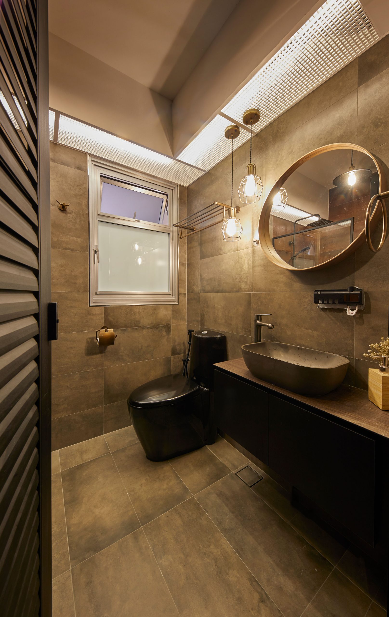
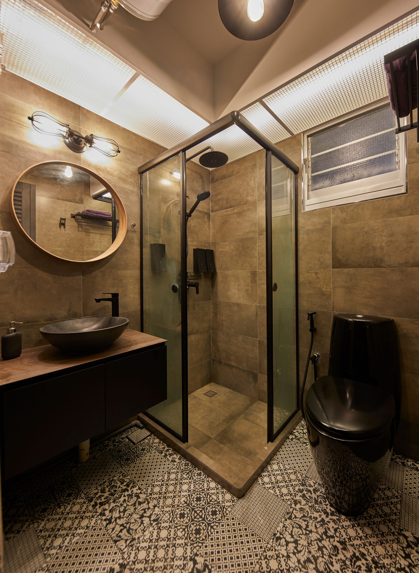
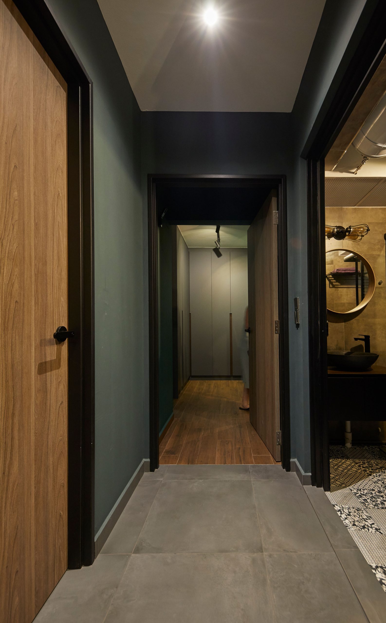
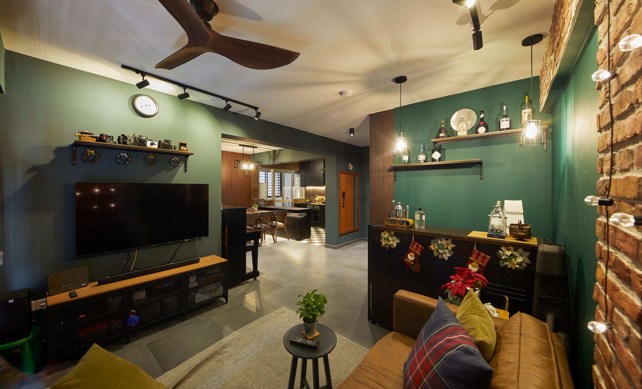
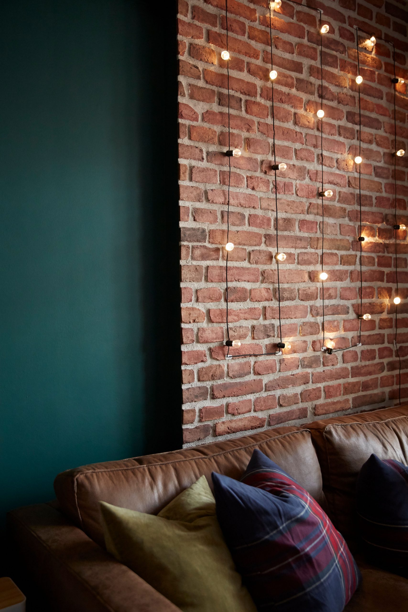
 BACK TO PROJECTS
BACK TO PROJECTS