Quirky And Edgy Vintage Matrimonial Home For A Modern Couple With Eccentric Taste
This eccentric vintage eclectic interior design steers towards a vintage old-school yet timeless aesthetic design with the unique bold selection of tiling and flooring. The striking juxtaposition between various patterns, accented colors and striking textures exudes an unconventional yet edgy and quirky vibe that sets this home apart from other vintage eclectic interior design.
The versatile shade of dark muted teal green lends a unique character to the kitchen interior while demarcating the dining area from the rest of the communal space. The orangey salmon-pink tone of the shelving unit at the kitchen backsplash paired along with the greenish kitchen walls poses a striking bold contrast that helps to break up the monotony of the home interior design. The forest green laminate feature extends to the quirky accent wall of the bedroom interior which heightens the overall interior dynamic.
The eclectic use of colors and patterns can be discovered in the bathroom along with the customized bathtub. The retro black and white mosaic tiles of the bathtub injects vibrancy and dimension that blends well with the rest of the interior theme. The classic pristine white tone also radiates an exotic air of middle-east ambience in contrast to the vividly colorful communal area.
Interior Designer’s Thoughts
The unique aspect of this home renovation project was that the homeowners were specific about the tiles and flooring to furnish the new interior without any theme in mind, thus the interior designer in charge provided guidance on the materials used while experimenting with an edgy spin of colors and patterns.
It is rare to find homeowners who have an appreciation for these natural flooring materials nowadays such as the parquet, mosaic and terrazzo flooring. The homeowners fell in love with the cooling minimalistic feel of the 80’s retro-style Terrazzo tiles, so it was requested for the living room flooring. Unlike the rest of the living space, the living room was kept to a simple minimalistic style to make it easier for the homeowner to maintain the cleanliness.
There was a series of detailed thought process that went into the open-concept kitchen design. The homeowners cook frequently but were also concerned with the cooking fumes and other unwanted pollution, so the interior designer proposed the frameless glass door partition that also serves to visually enhance the open-concept layout of the communal space. The broad and spacious island table was also integrated to provide sufficient space for cooking preparation.






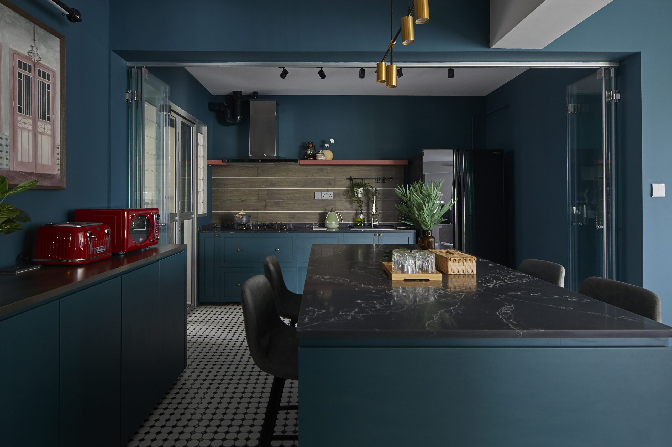
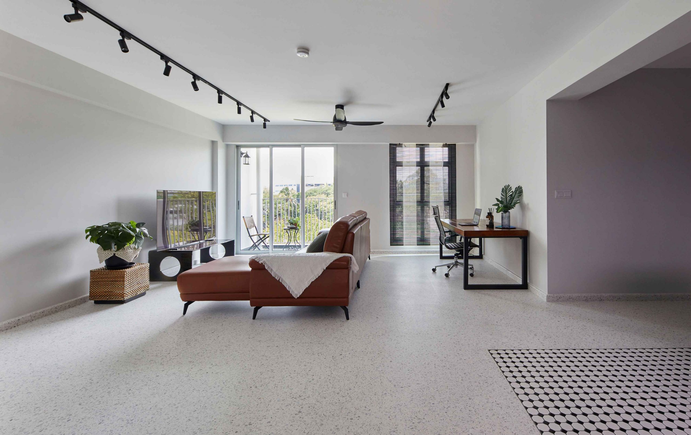
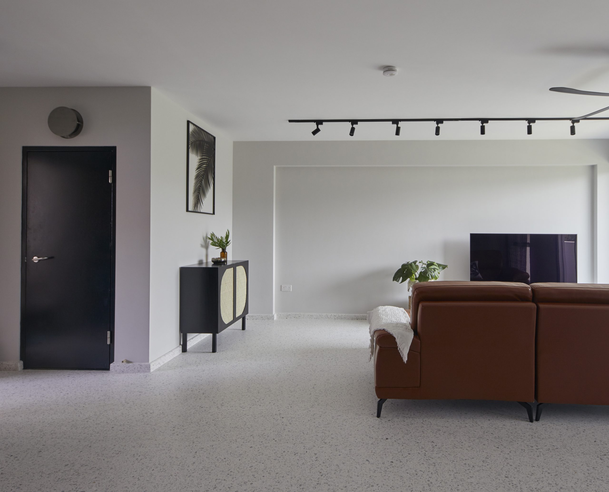
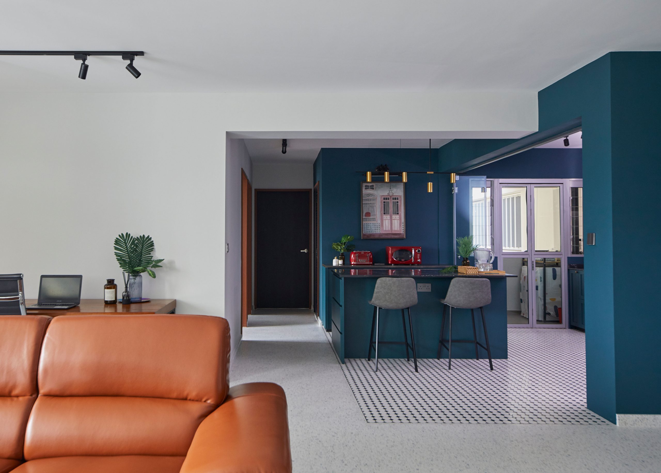
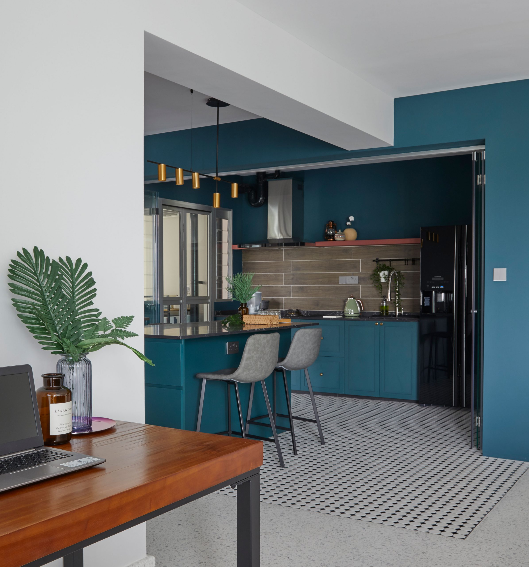
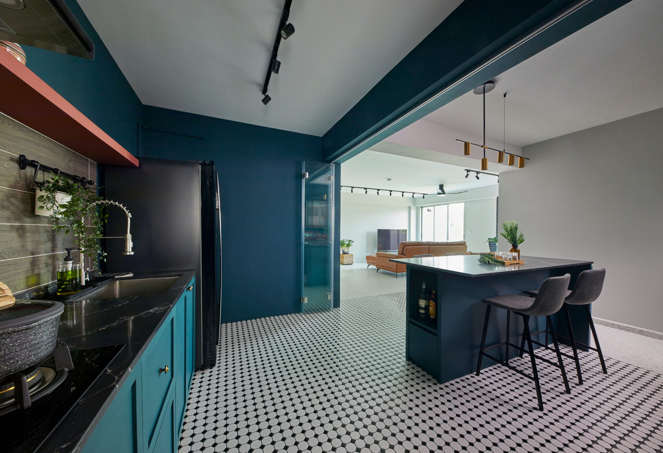
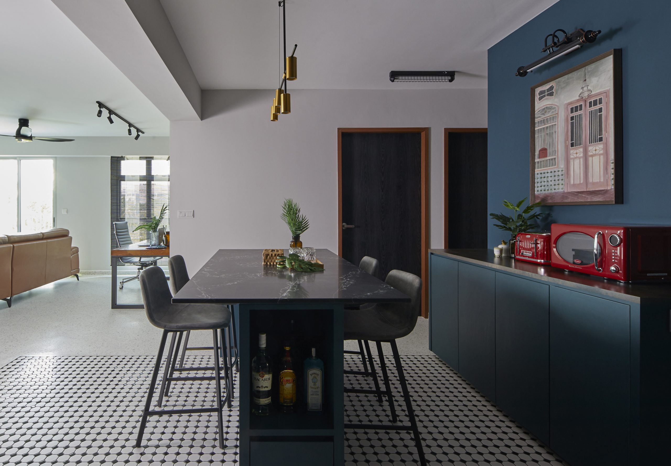
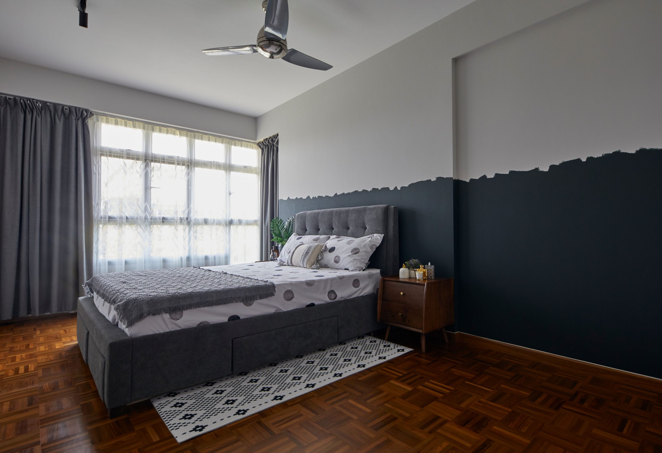
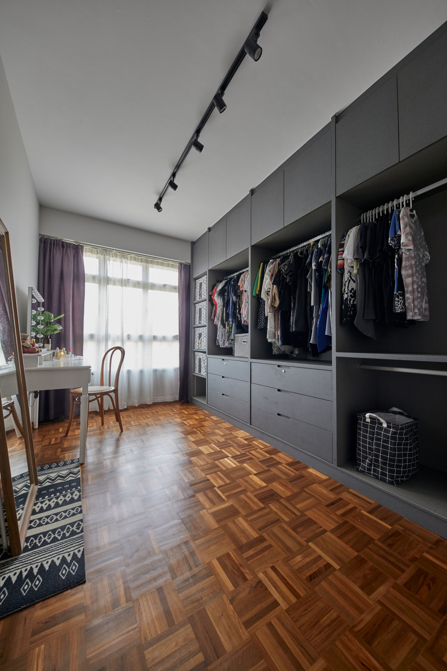
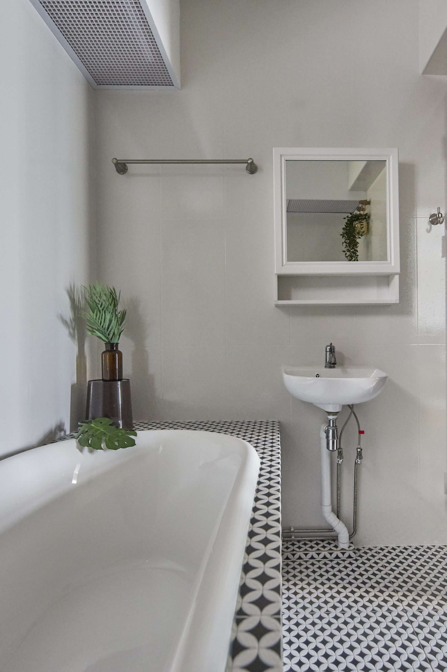
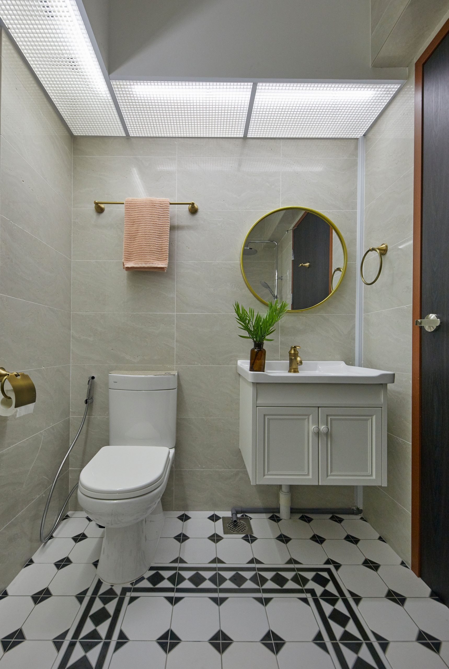
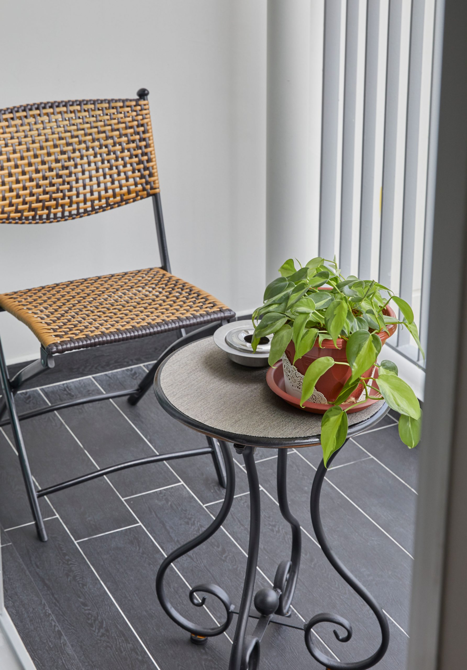
 BACK TO PROJECTS
BACK TO PROJECTS