Infusing The Organic Midas Touch Into A Dark Luxury Dwelling
Dark wood undertones envelops every nook and cranny of the modern luxury interior design, leaving no corners untouched by raw timber elements, that evokes a sense of refined elegance along with an organic touch of warmth. Wood slat detailing runs through the abode maintaining a seamless continuity throughout the organic modern home with subtle modern luxury undertones. The overall dark hues cloaks the entire home interior design to offer the appeal of sensual intimacy and mysterious flair. Every component of the interior blends impeccably well to form a cohesive interior where the fantastic combination strikes a balance between modern luxury and woody organic.
Removing all entrenched notions of an HDB flat, the distinctive style of this abode creates a therapeutic ambiance for one’s senses to indulge in. The gorgeous foyer design opens a grand passageway into the communal space that is encapsulated by extensive wood slat feature walls, that also forms the sliding door leading to the corridor where other living spaces are granted privacy from the communal area, excluding the ceiling to avoid looking too claustrophobic. Three different tones of wood were infused to create the modern luxe ambience. Different lighting features were incorporated to create varying layer of ambience as well as to balance out the moody atmosphere of the home.
Interior Designer’s Thoughts
The communal area is where the homeowners spend most of their time at, so the overall design was thoughtfully designed to serve both lifestyle and aesthetic purposes. Evidently, the wood slats that are customized and intricately measured to every detail steals the show as the main iconic design motif for this modern luxury interior design.
The homeowner also requested for an indoor gardening area that was incorporated as an opening shelf by the sofa in the living room. This display shelf situated near the window is where the homeowner can display any succulents or other houseplants that would require optimum lighting and are of low maintenance. The mirror feature is a minute addition to the dining area that visually expand the interior. The unconventional standing vanity table is concealed behind the wood slat to create a seamless look, while saving up on floor space by utilising the vertical wall space. While the living room was kept to a dark moody color theme, the bathroom interior was simply designed to have a bright and airy look to create the distinctive demarcation with the other spaces.






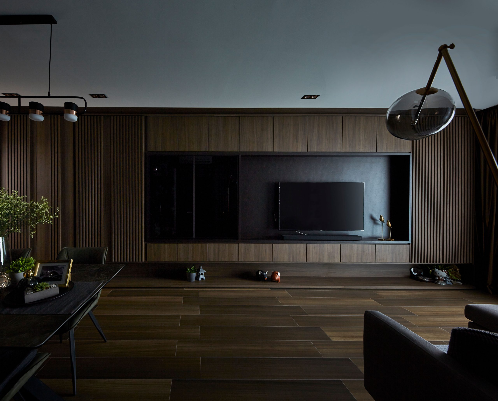
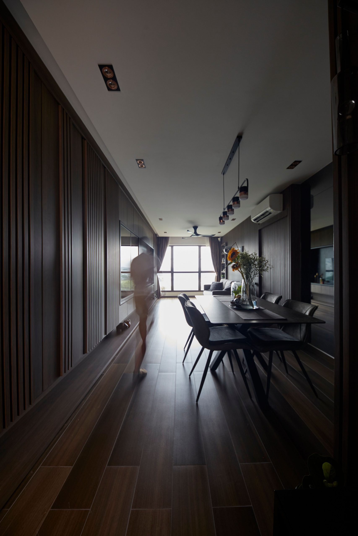
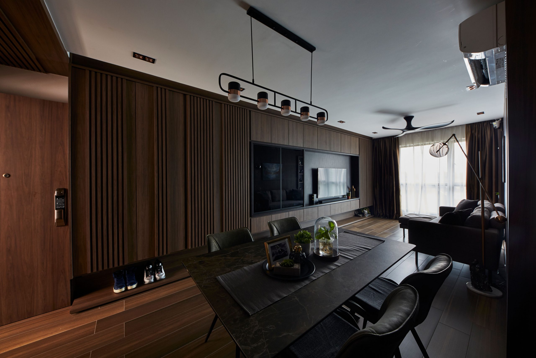
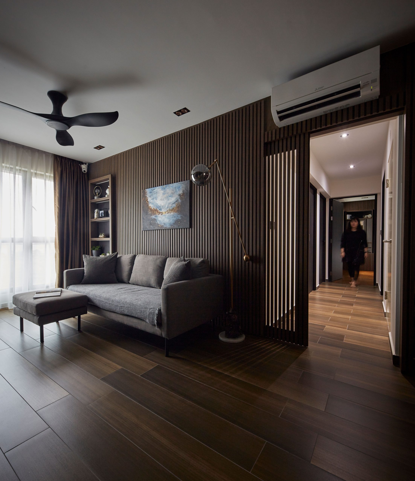
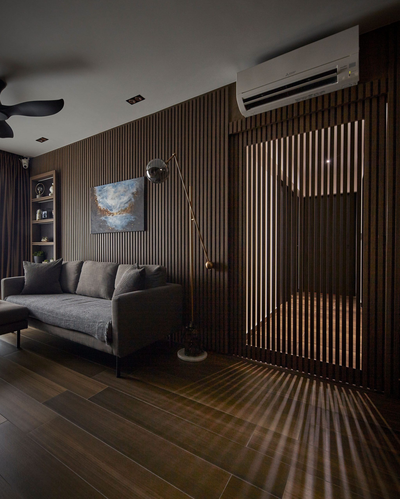
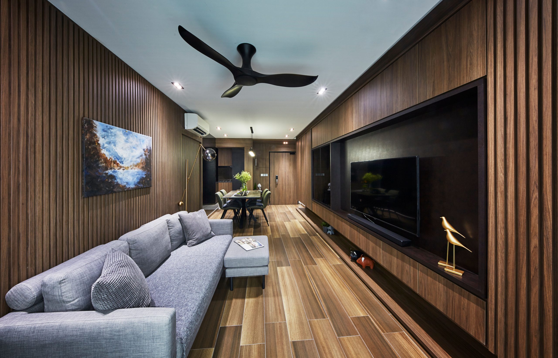
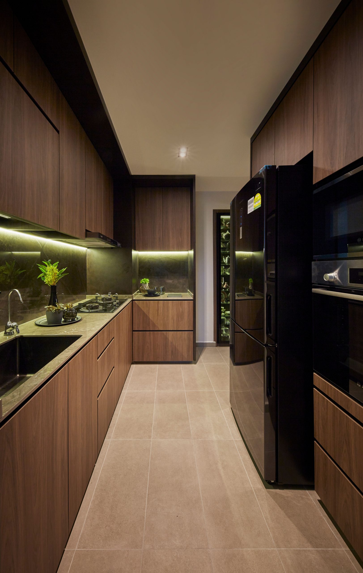
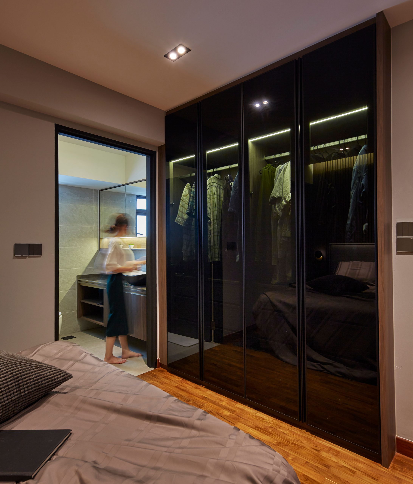
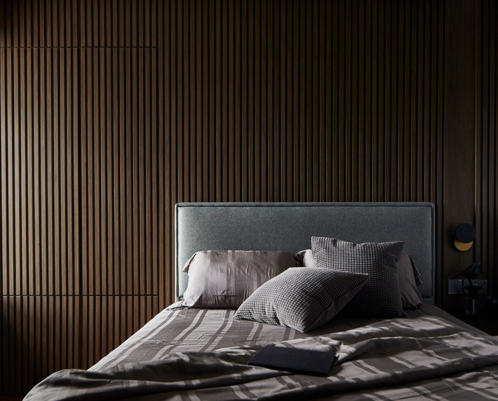
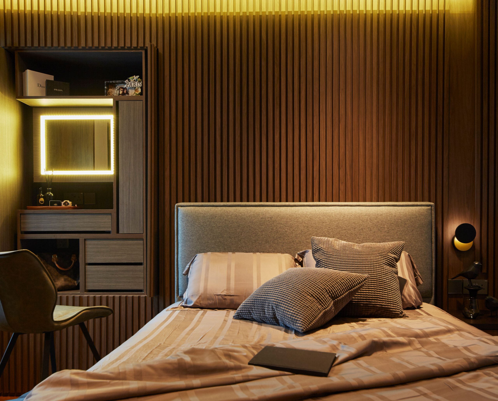
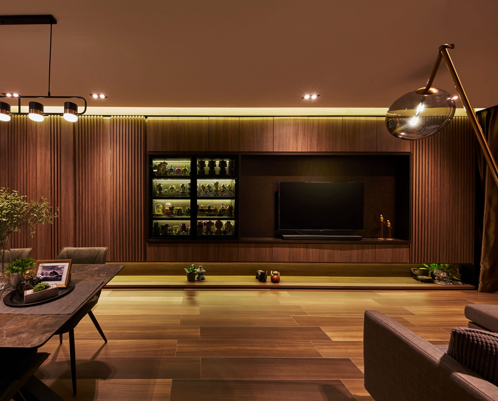
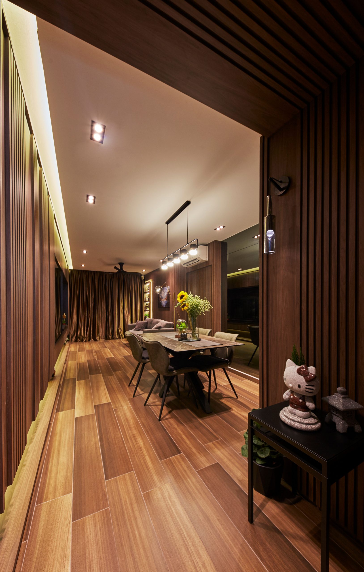
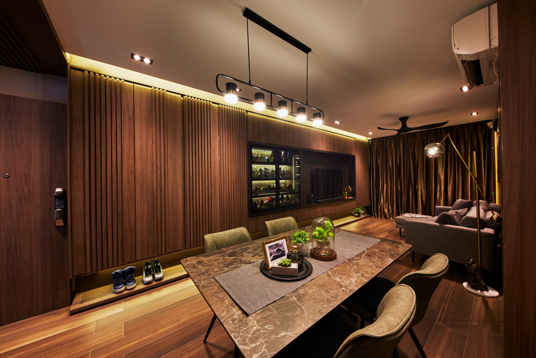
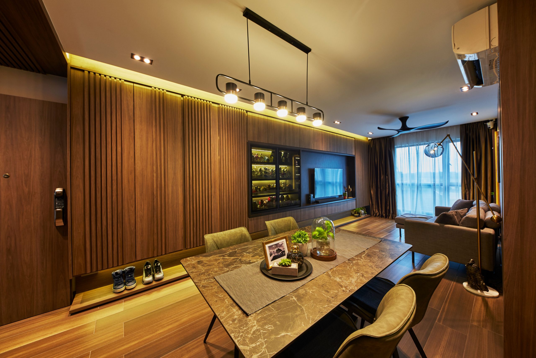
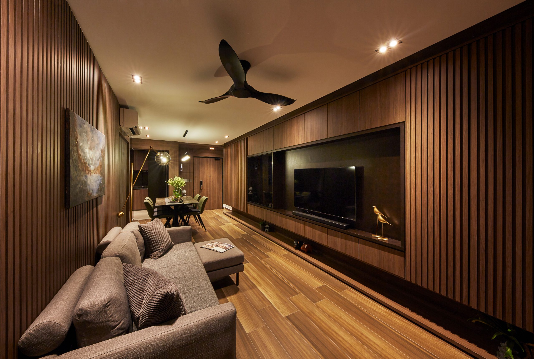
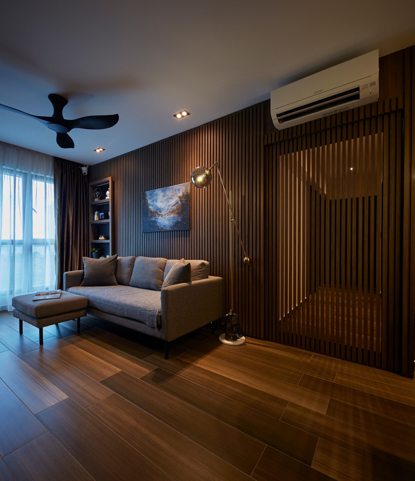
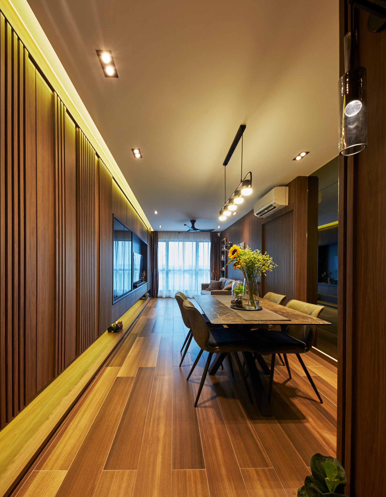
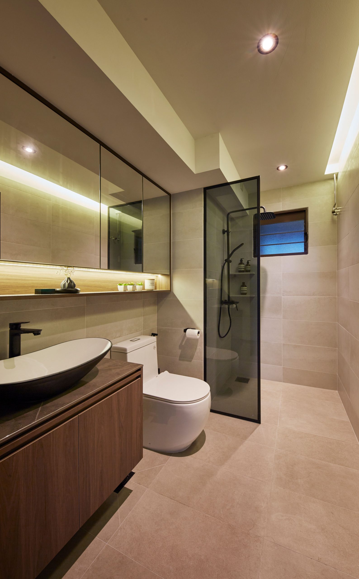
 BACK TO PROJECTS
BACK TO PROJECTS