A Tranquil Haven In An Urban Landscape
Upon entry, an undeniable air of splendour and serenity emanates from this Modern Luxury home interior. The bright and airy atmosphere of the communal space brings forth a sense of immense tranquillity and ease. Clean lines, neutral colours and luxurious white marble amplify the luminosity of the interior, extending across the open-plan living space from the living area to the kitchen. A harmonious blend of cosy fabrics and diverse textures of furnishing infuses an aura of blissful comfort. Wooden beams segregate the stairway from the dining area, subtly partitioning the communal space from the private space upstairs and acting as a point of visual interest. The lavish marble top of the island contrasts the light wood cabinetry, drawing one’s attention to the wide standalone breakfast island as a statement piece of the kitchen. With an abundance of kitchen space for prepping and an incorporated bar counter, the open concept layout makes for a culinary connoisseur.
Interior Designer’s Thoughts
The homeowners wanted extension works done to both the exterior and interior of their home. To achieve this, the designer suggested A&A works on the exterior facade to extend the bedrooms. For the master bedroom, the ceiling was raised to visually expand the space and make the room brighter and more spacious.
The homeowners requested for a Modern Luxury interior design, as a means to give a much needed facelift to the home interior. The interior designer suggested a theme that gels with their current colour and style, with a touch of luxe.
To fully utilise the natural light located at the rear kitchen, an open concept layout was chosen. A glass sliding door separates the wet kitchen from the dry kitchen and island, allowing for heavy cooking to be done without affecting the rest of the communal area. A light wood tone was selected to match the colour scheme of the interior and preserve the vibrancy of the home.






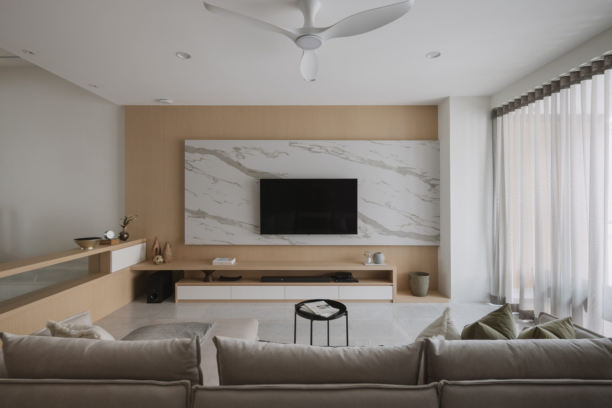
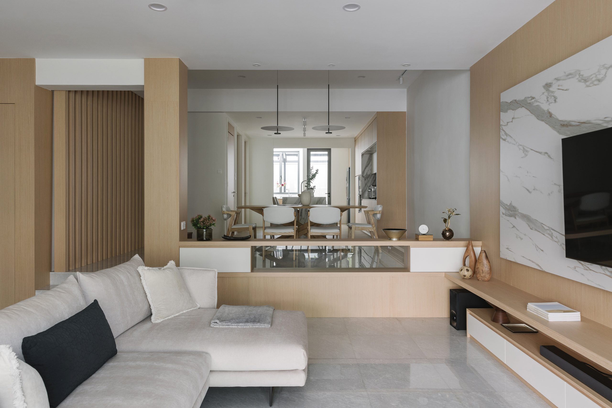
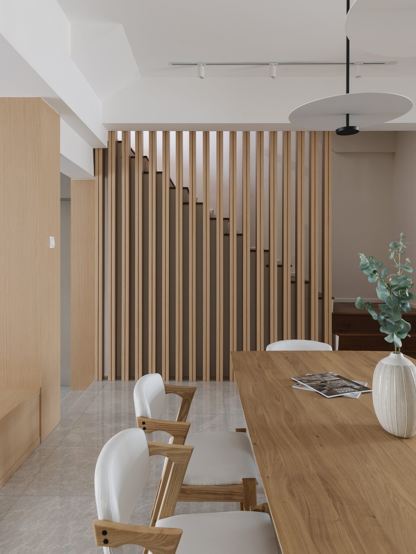
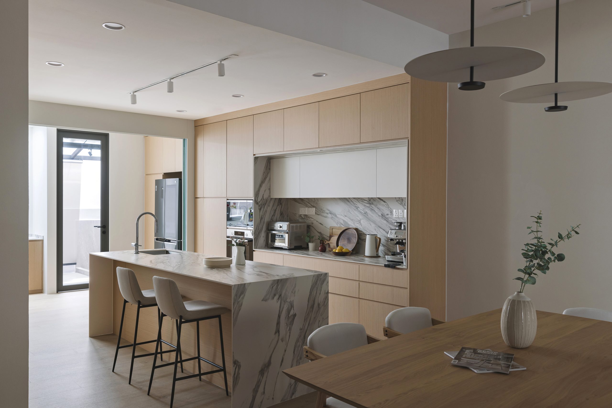
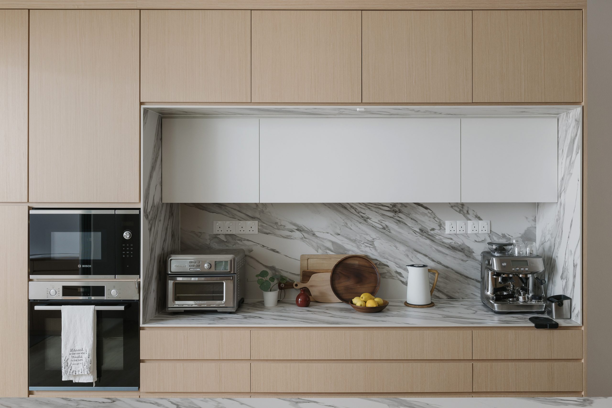
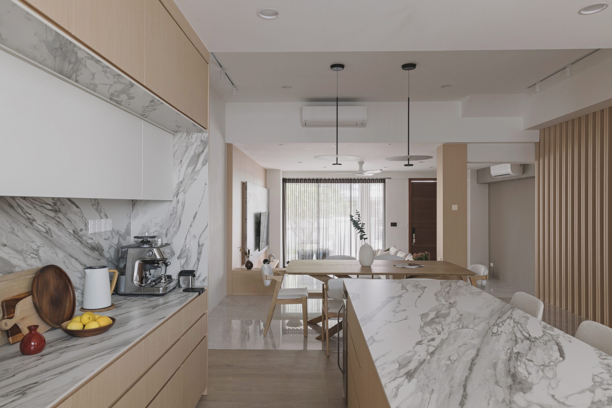
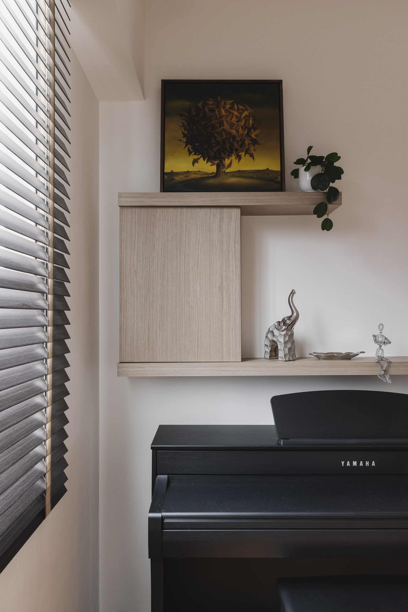
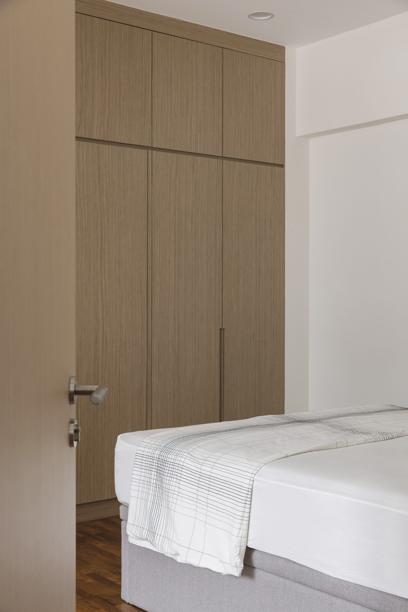
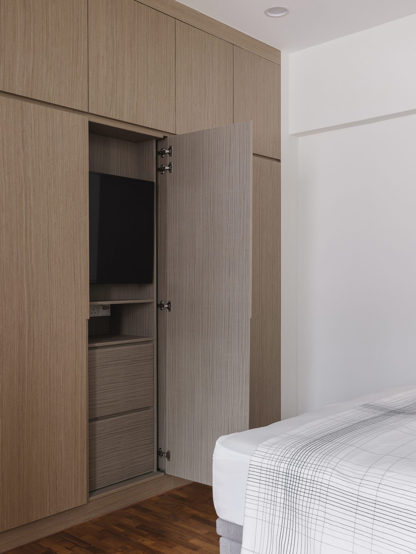
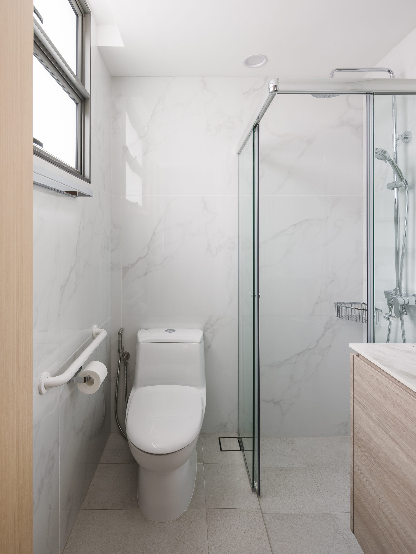
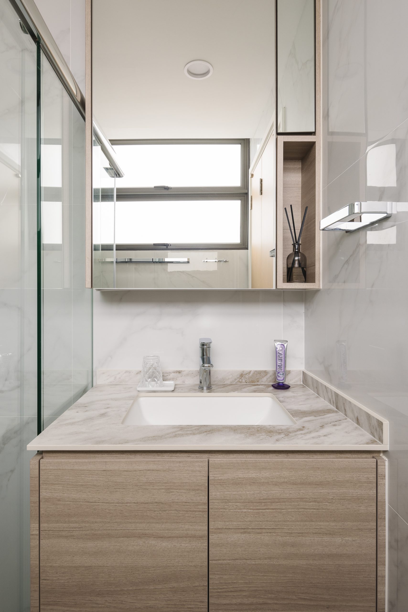
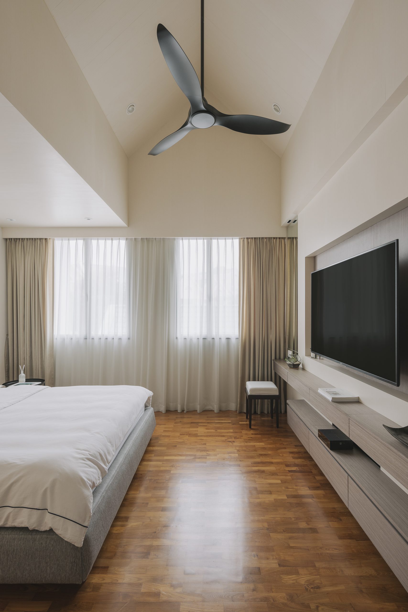
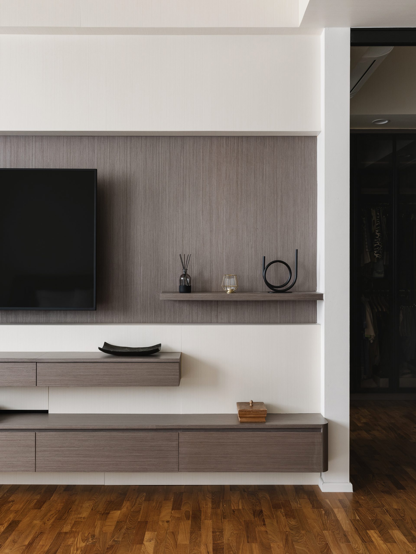
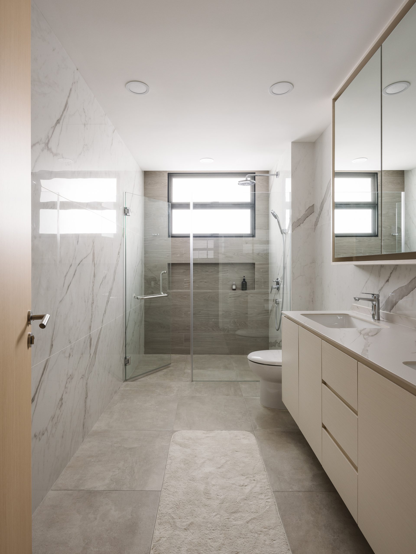
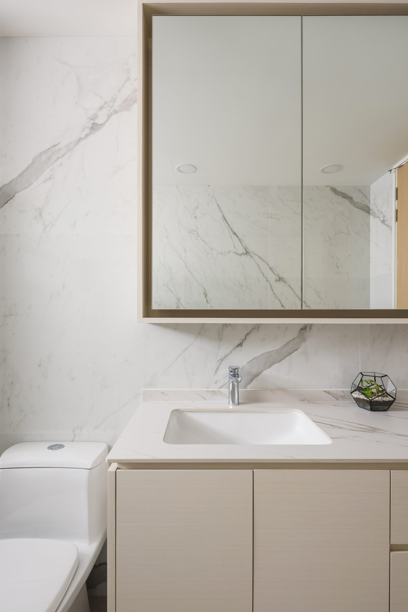
 BACK TO PROJECTS
BACK TO PROJECTS