Bringing A Slice Of African Safari Into A High-Rise City Dwelling
A magnificent symphony of clean lines and Safari-inspired textiles echo through this remarkable retreat; a true testament to the raw yet refined appearance of its African Minimalist interior design. Mountain ledge stone accent wall and sleek lights blaze the entryway with character, contrasting fluted wall panels that blend seamlessly with a concealed door leading to the kitchen. Bathed in a soothing palette of sandy neutrals juxtaposed against Burmese teak timber cladding, the living room radiates a charming yet rustic look. Handwoven basket bowls, animal motifs and exotic textures pepper the space with elements that capture the spirit of Africa. From the built-in cabinets to the full height sliding door wardrobe, the absence of clutter in the bedrooms makes for a calm and inviting sanctuary. Thoughtfully designed for tranquil evenings, a delectable mix of rusty clay and sandy shades fill the walls of the master bedroom, emulating an exquisite getaway.
Interior Designer’s Thoughts
Being avid travellers of exotic destinations, the homeowners were inspired to have an African Safari home interior. They requested for a complete revamp of all the rooms except for the bathrooms and original marble floors of their living room. With practicality and functionality in mind, the interior designer suggested incorporating a Minimalist design that is versatile enough to blend with their African Safari theme. Another major reason for this was also to create cohesiveness with the original marble floors. Full height built-in carpentry can be seen throughout the home as the homeowners emphasised on having ample storage space. Since their unit is located at a high floor, the balcony has now become an alfresco dining area in order to maximise the amount of sunlight and air circulation in the home. A notable design feature was the Burmese teak timber cladding on the wall and ceiling. It not only acts as a statement piece, but also conceals the tracking of the spotlights, making it appear seamless.






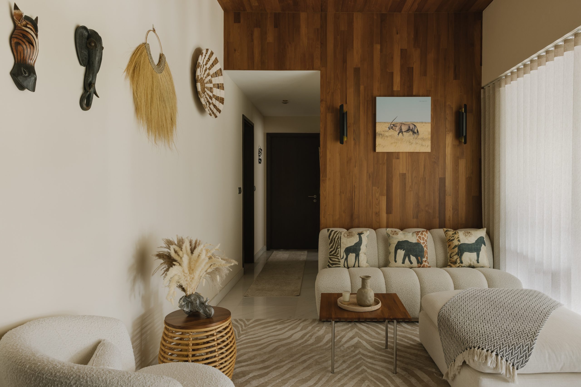
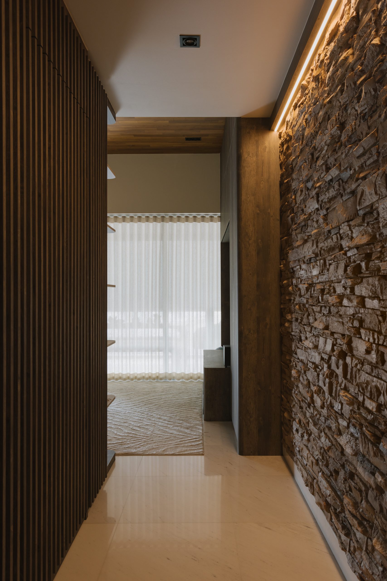
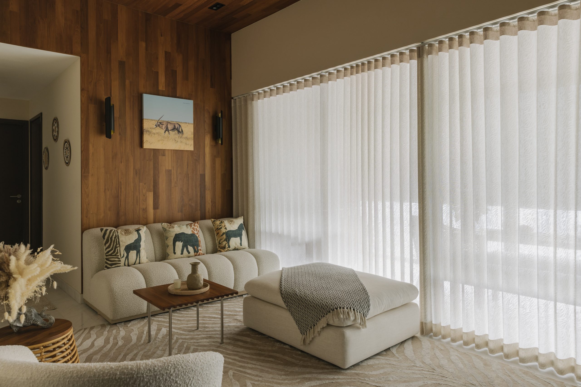
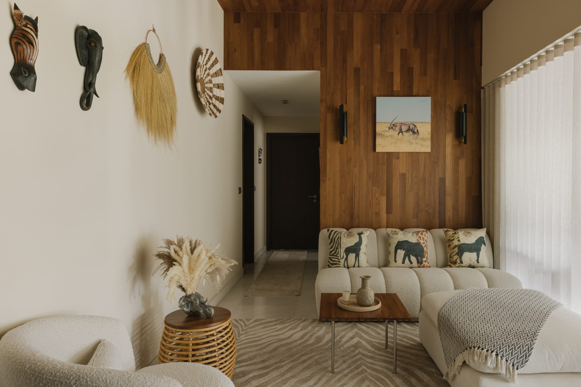
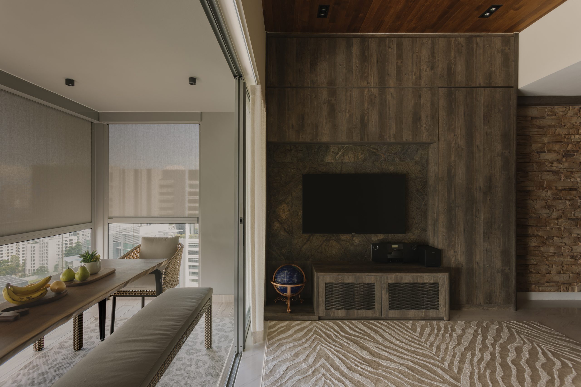
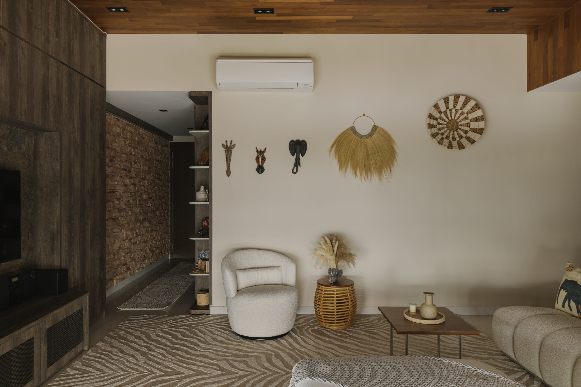
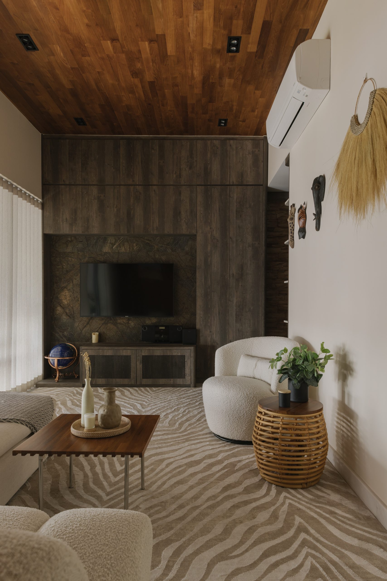
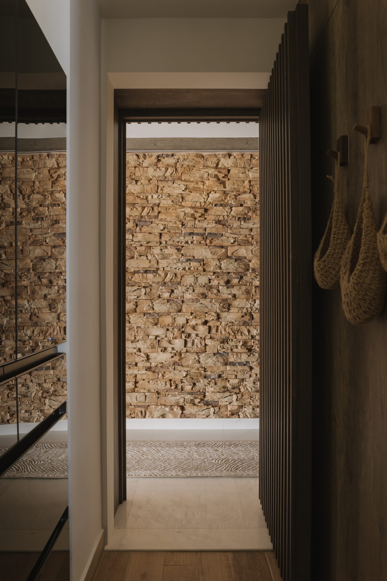
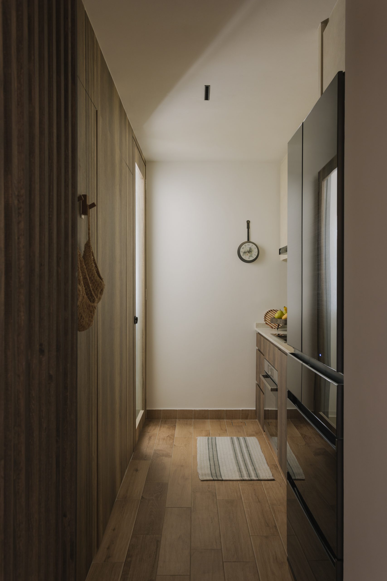
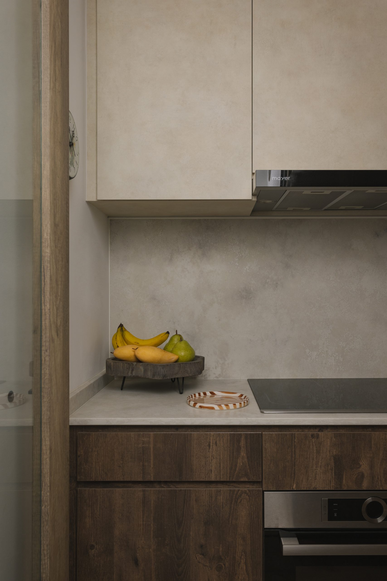
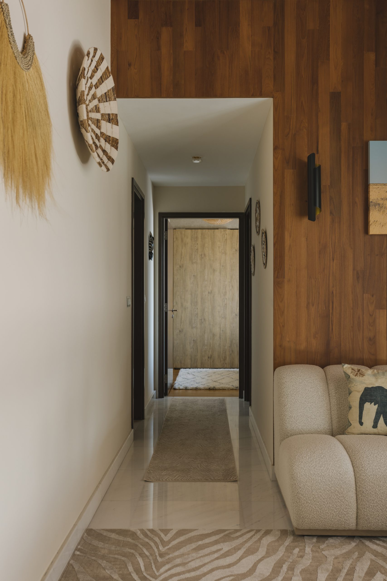
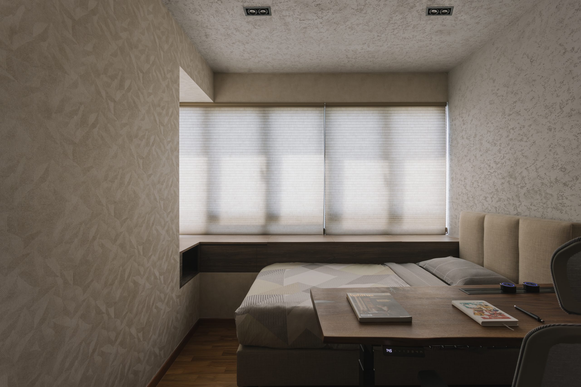
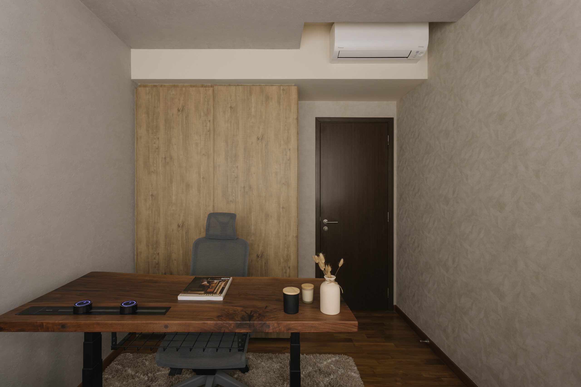
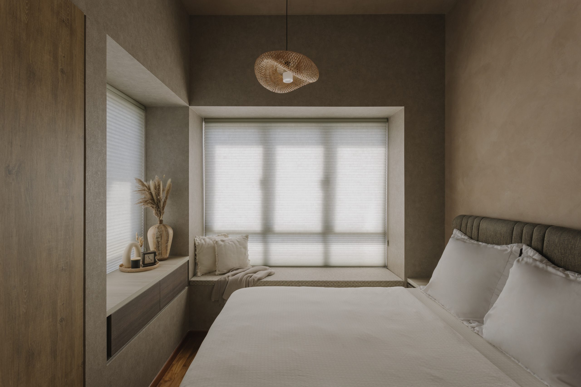
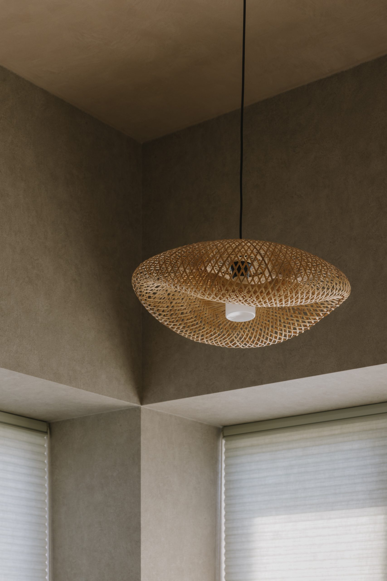
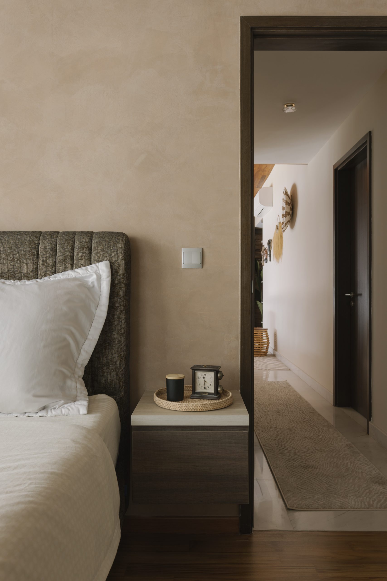
 BACK TO PROJECTS
BACK TO PROJECTS