Finding The Sweet Spot Between Form and Function In This Scandi Minimalist Apartment
Beauty is found at the intersection between form and functionality when it comes to minimalist interior design. Imbued with a down-to-earth personality, a refreshing way of living is introduced with a neat, organised and clutter-free space in this minimalist interior design. Reduced to a warm beige-grey color scheme dotted with lush organic touches, various spaces in this condo apartment is furnished with compact design features to introduce a laid-back lifestyle and offer a place of comfort while restricting to the bare essentials in this soothing minimalist interior design. A gallery-like setting dominates the look of the open concept layout that is layered with warm, rich and inviting ambience. Rays of natural light pouring through various bay window areas naturally brightens up the living space while adding a warm organic element to the minimalist interior design.
Far from being mundane, this condo apartment transformation once again proves that one can still achieve a bold, functional and highly memorable minimalist interior design with excellent space-planning curation and simple yet classic adornment.
Interior Designer’s Thoughts
Tapping on the concept of “less is more”, our interior designer has curated a set of grey and white neutral colour palette for this minimalist interior design. A light combination of light warm wood tones and cotton white hues forms the foundation of this minimalist interior design. Layered with subtle textural touches and soft furnishings – rugs and light fabric draperies, a soothing home sanctuary is created.
The homeowners requested for a spacious open concept layout design where their fur kid can roam and play about freely, while making space for hosting larger gatherings. The double vanity bathroom proves to be one of the highlights of this home where the bay window doubles as the bathroom sink countertop. The customised open wine cellar with the mini bar counter is positioned next to the outdoor balcony where the homeowners can casually indulge in wine in the evening while enjoying the outdoor view.






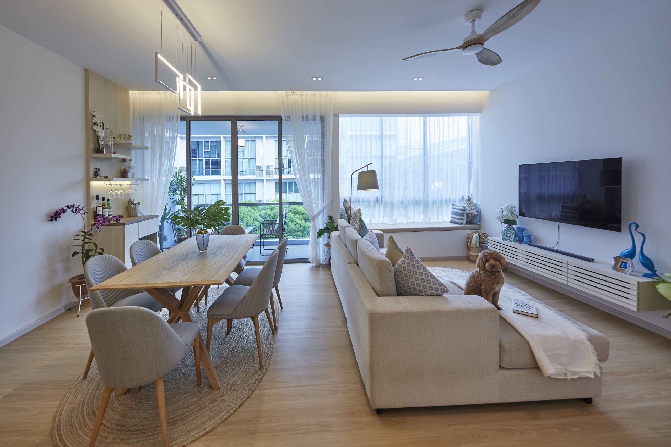
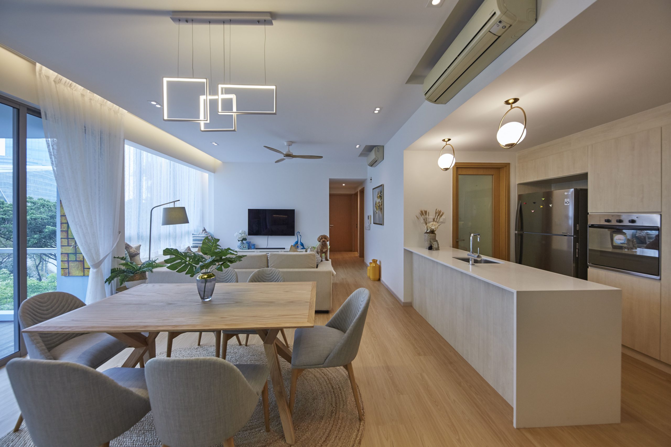
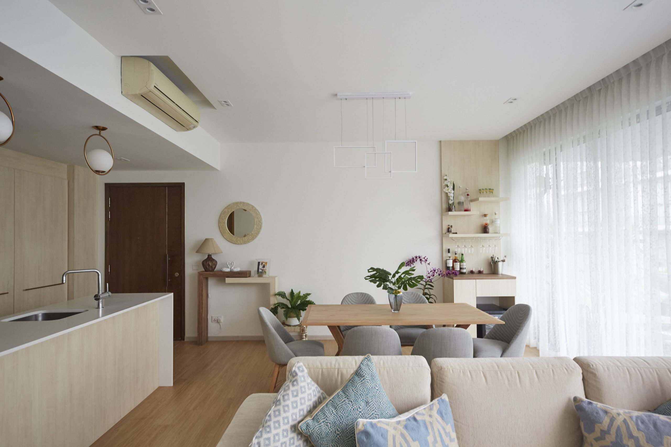
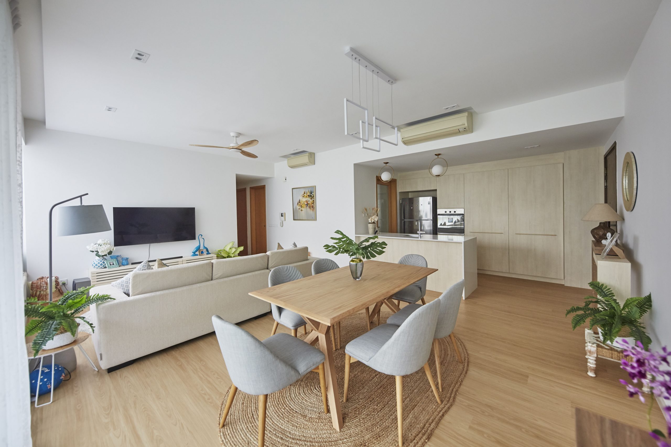
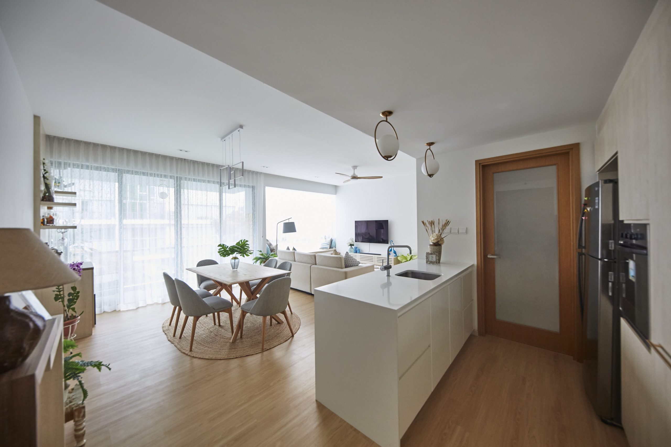
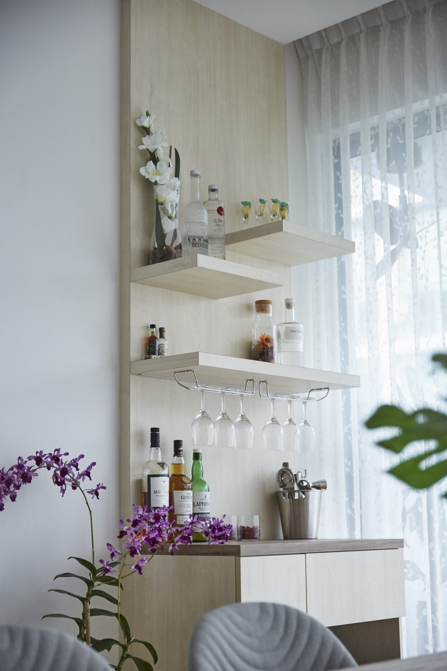
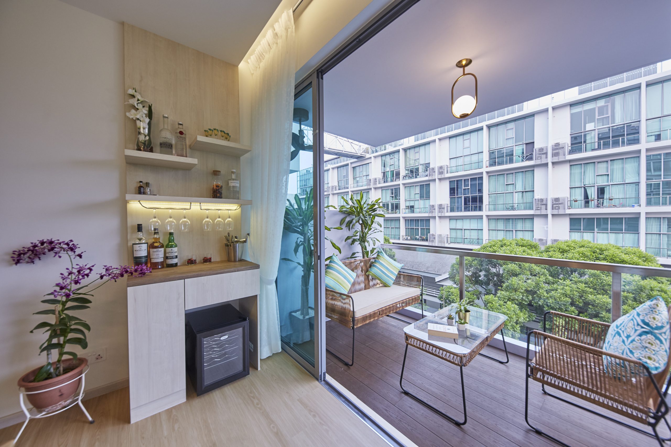
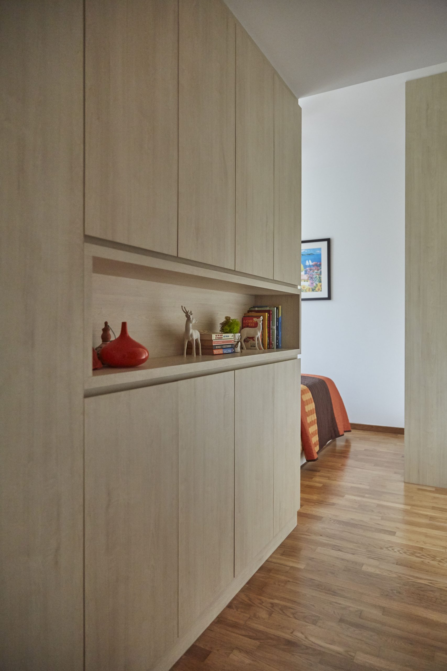
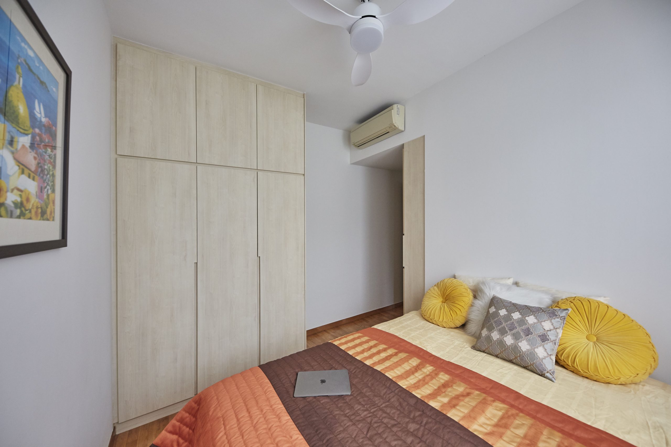
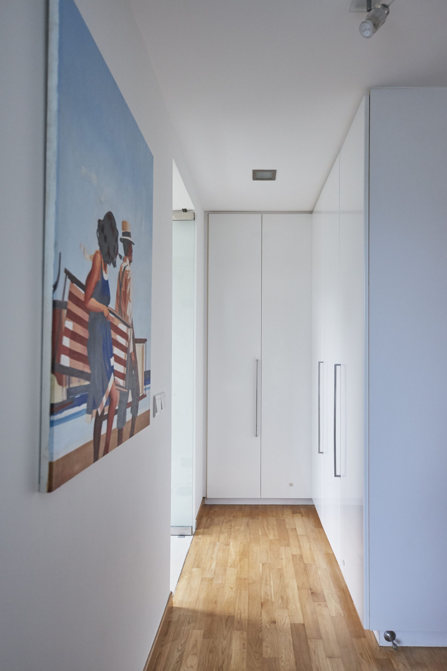
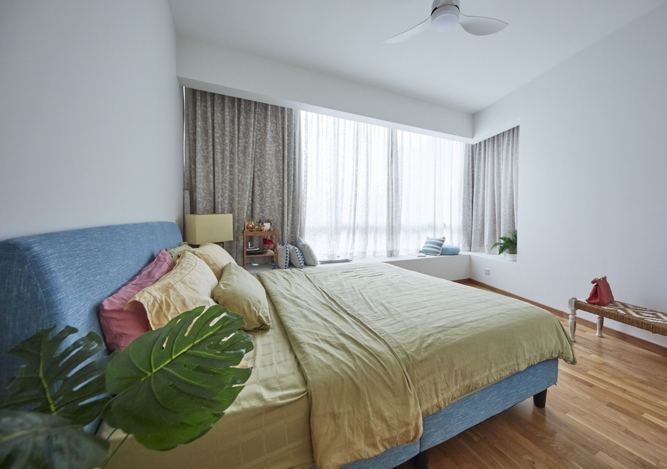
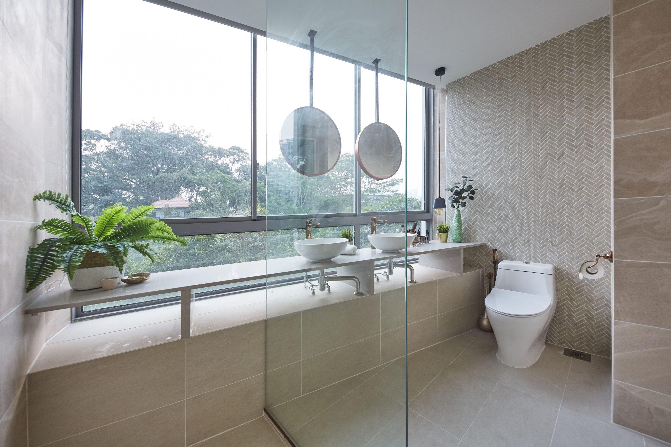
 BACK TO PROJECTS
BACK TO PROJECTS