A Forever Home: Unveiling The Ultimate Modern Farmhouse
An alluring medley of assorted textures, light earth tones and the assemblage of shiplap ceiling design forms the essence of this modern farmhouse home interior. Veiled in a serene white setting, the light wood herringbone flooring highlights the countryside aesthetic while marble grained backsplash and countertop introduces a touch of modern elegance. The open concept communal area emanates a brightly-lit atmosphere imbued with a sense of calm and serenity. Organic decor on the open shelves and board-and-batten cabinets brings out a rustic character to the space, breaking the monotony of the pristine white walls. Dark blue kitchen cabinets bring forth a crisp pop of colour, contrasting with white marble countertop and backsplash. Leading into the master bedroom, a shade of cream board-and-batten feature wall anchors the space effortlessly, creating a neutral backdrop for cosy yet elegant furniture. A riveting fusion of off-white tones and gold accent lighting brings a sophisticated twist to this farmhouse interior. Thoughtfully designed for evenings of repose, the master bathroom boasts a modern yet homely setting for a rejuvenating experience.
Interior Designer’s Thoughts
Being a family of three with two pet dogs, having an open plan concept was what they envisioned for their modern farmhouse home interior. Considering the fact that one of the homeowners has a hybrid work arrangement, the layout was designed in a way that allocates zones to serve its specific purpose. The homeowners were fond of curating the entryway particularly in a western farmhouse style. To achieve this, the interior designer suggested placing a circular piper fluted table at the entryway to soften the space and add visual interest. With the living room, dry kitchen and balcony zone sharing the communal area, ease of interaction is facilitated in the part of the home where the family spends most of their time in. Another key point in the design brief was that the house had to be dog-friendly. Hence, herringbone flooring with an appropriate slip ratio was chosen for the most part of the home. The yard area has been expanded to dedicate a space for cleaning. Given the luxury of space, a dog shower was built in the mud room, which was what the homeowners have always wanted in their home.






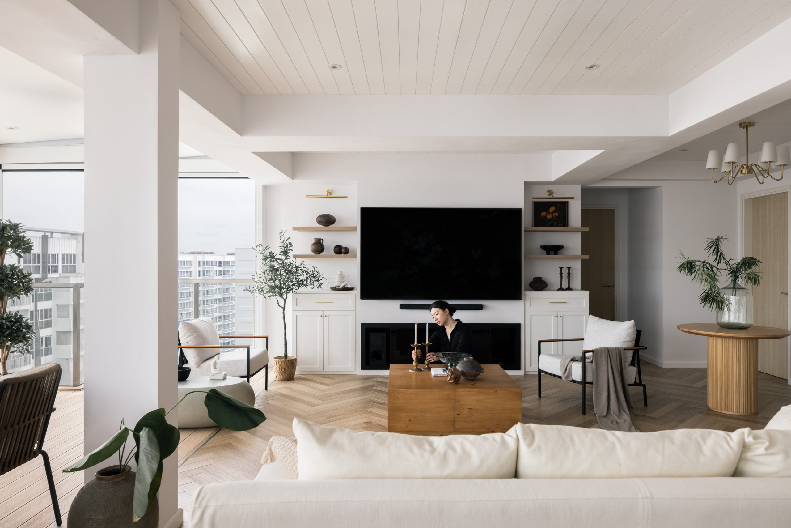






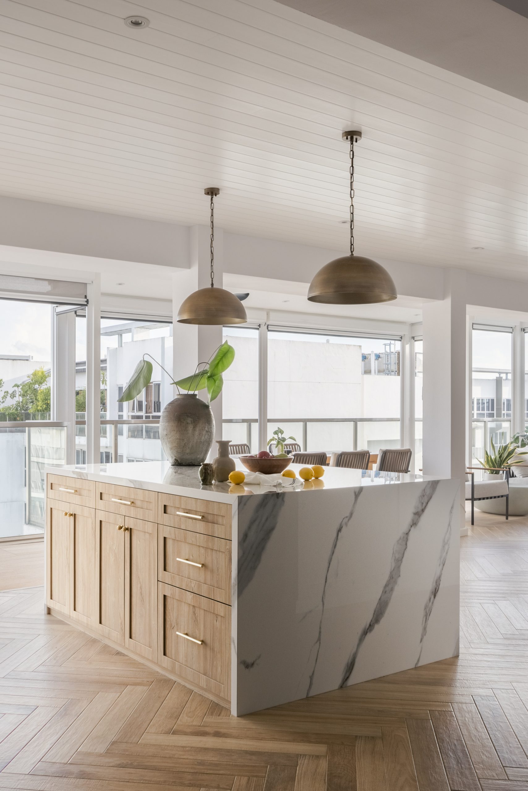

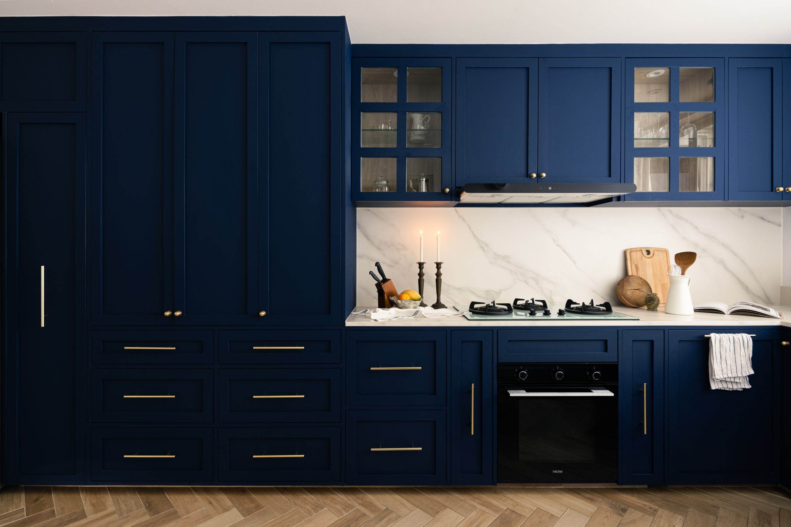


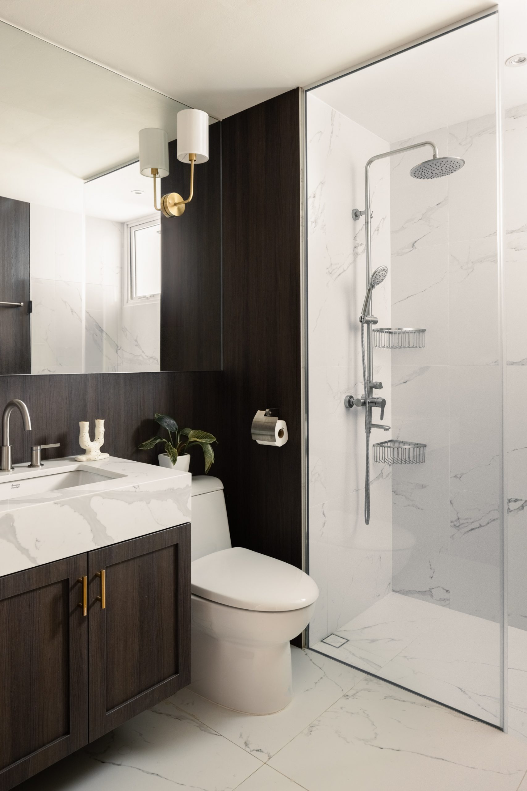

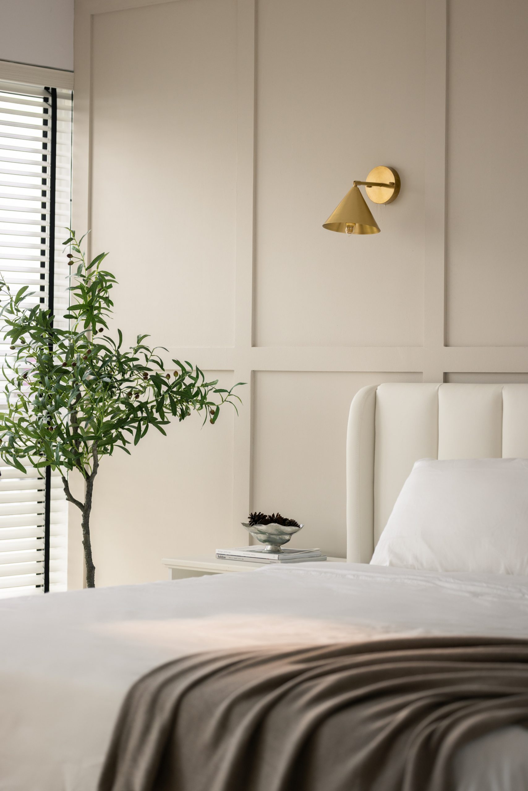
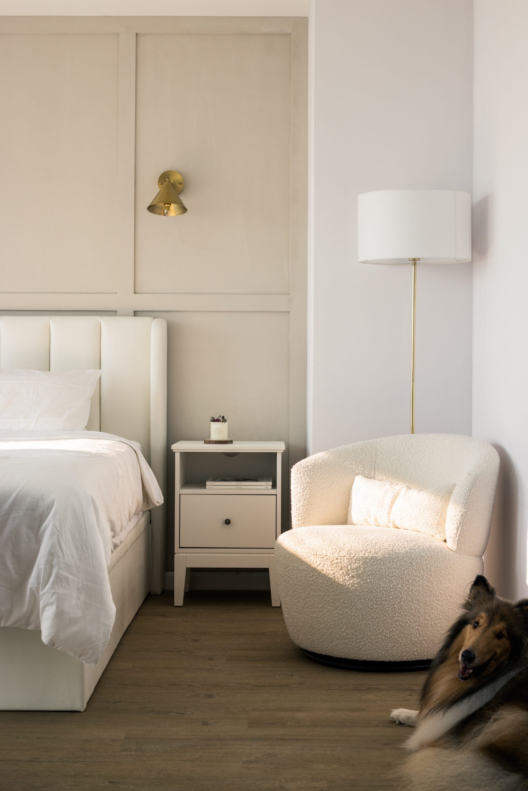
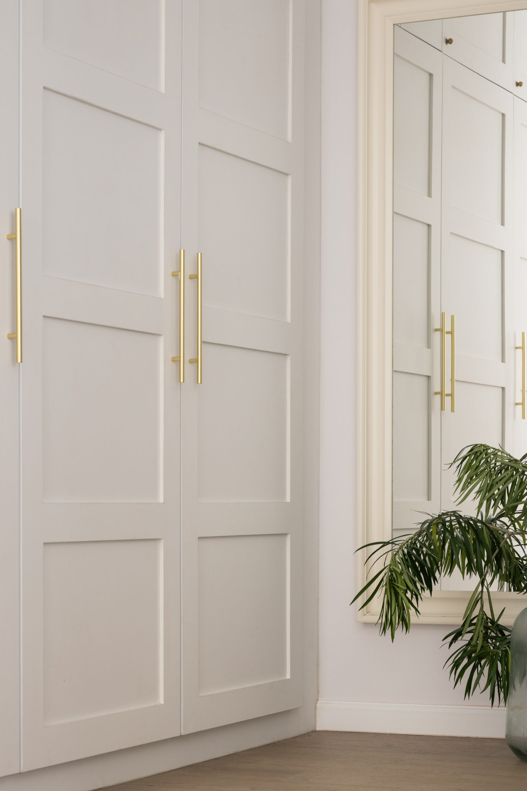
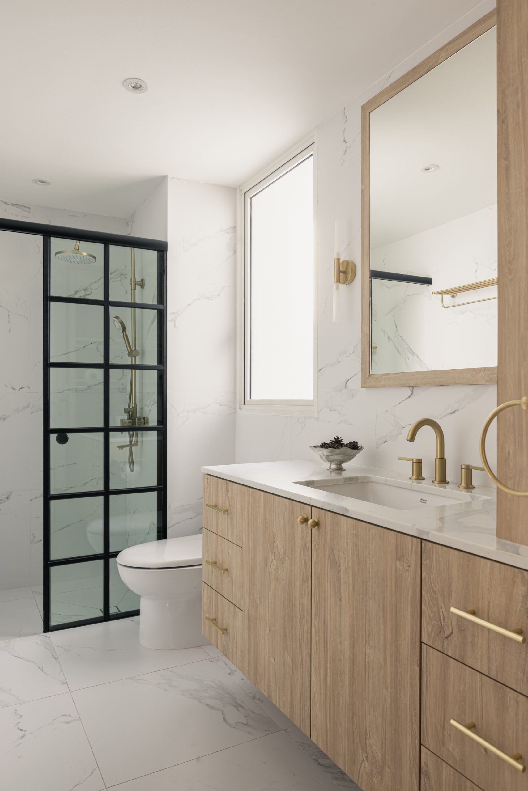
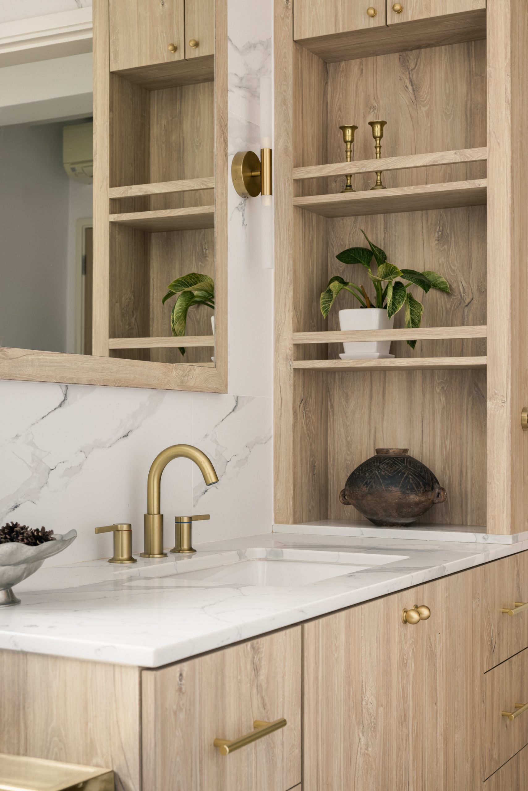
 BACK TO PROJECTS
BACK TO PROJECTS