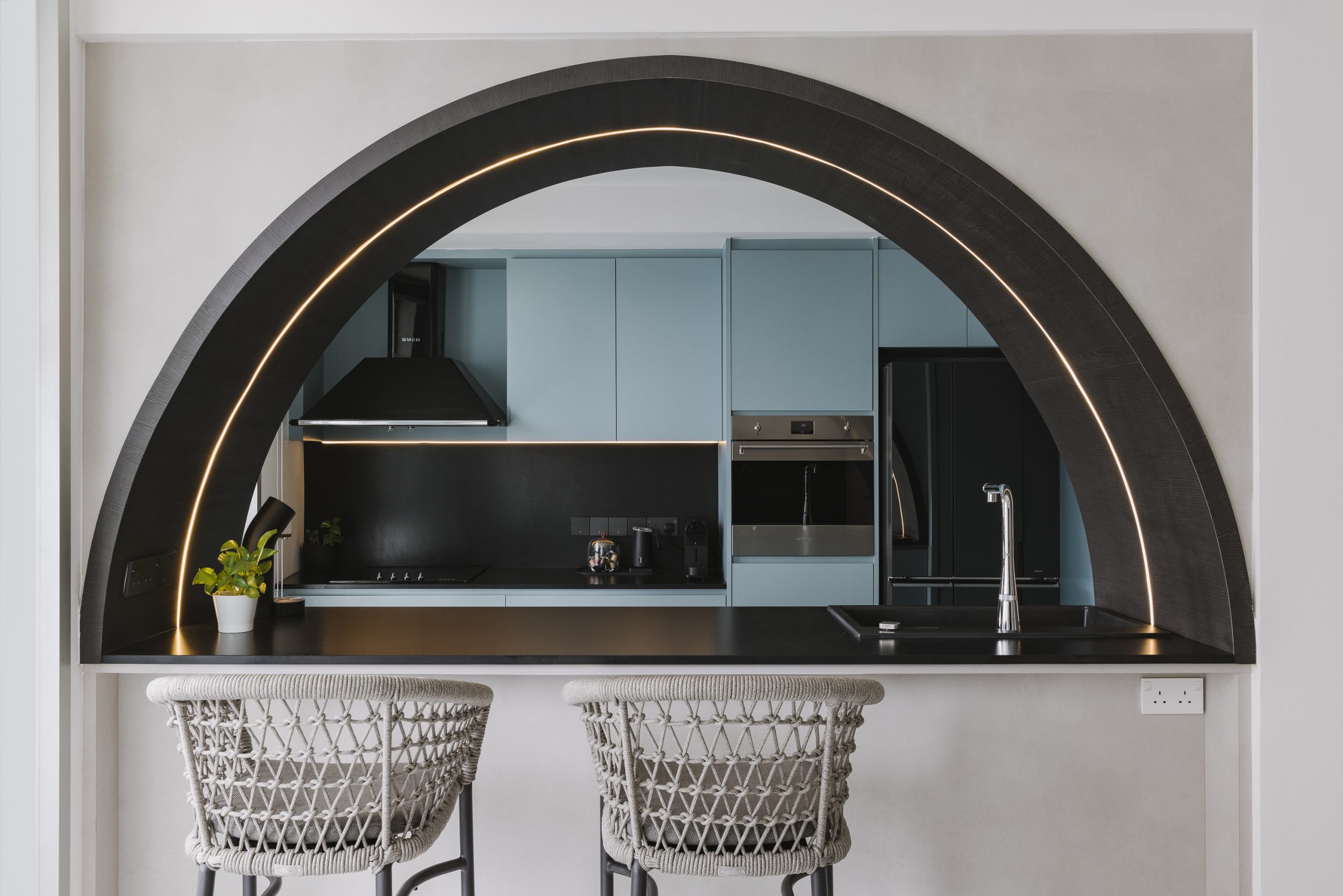Exploring A Minimalist Waterfront Home Centred Around Timelessness
Greeted by natural landscapes, this Modern Contemporary waterfront home reflects the essence of classic design and sophisticated living. Embracing versatility along with a minimalist approach, an amalgam of cool tones and a clean palette of neutral furnishings sets the foundation of this abode. The open concept of the communal area breathes life into the space with an abundance of daylight pouring into the home — exuding a bright and airy atmosphere. Taking centrestage, a grandiose arched bar counter creates an impeccable juxtaposition against the pristine white background. Bringing in a harmonious balance between the hard and soft, it carries a timeless appeal. Leading into the monochromatic style of the bedroom, a soothing blend of neutral tones paired with subtle detailing such as understated accent lighting and textured feature wall highlights the art of sheer elegance. Hidden behind a mirrored sliding door, the master bathroom is thoughtfully designed for tranquil evenings, perfect for unwinding after a long day.
Interior Designer’s Thoughts
The homeowner requested a Modern Contemporary home interior with a pet-friendly design. They were keen on having a clean colour palette with soothing complementary shades of blue, as seen on the kitchen cabinets and tiles in the common bathroom. The interior designer suggested a bar counter with an arch design to create a focal point and visual interest. This essentially creates a clear distinction between the kitchen and living room, allowing each space to reflect different moods while facilitating communication across spaces. Carpentry in the living room was kept at a minimum to maintain a clutter-free environment, given the compact size of the unit. Embracing an alfresco style dining experience, the dining table is now situated at the balcony where the homeowners can enjoy the views and breeze. The master bedroom was converted into a walk-in wardrobe with a hidey-hole at the corner for their dog. Bay window seating was built along the length of the master bedroom window as a place to rest while enjoying the views. This doubles up as additional storage in this compact home. To bring in softness to the space, the interior designer suggested curved edges on the cabinetry at certain parts of the home. A key feature of this home is the different doors for every room and bathroom, ranging from contemporary and classic French doors, to a discreet mirrored sliding door leading to the master bathroom.























