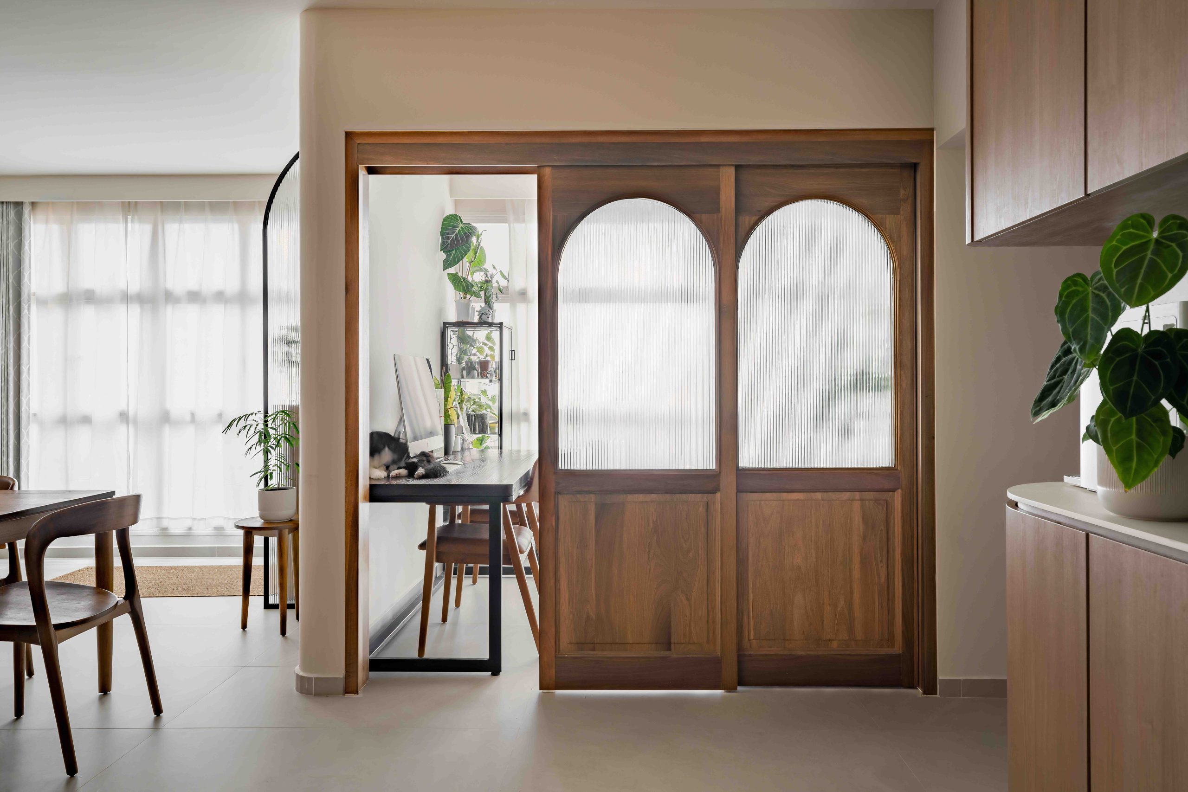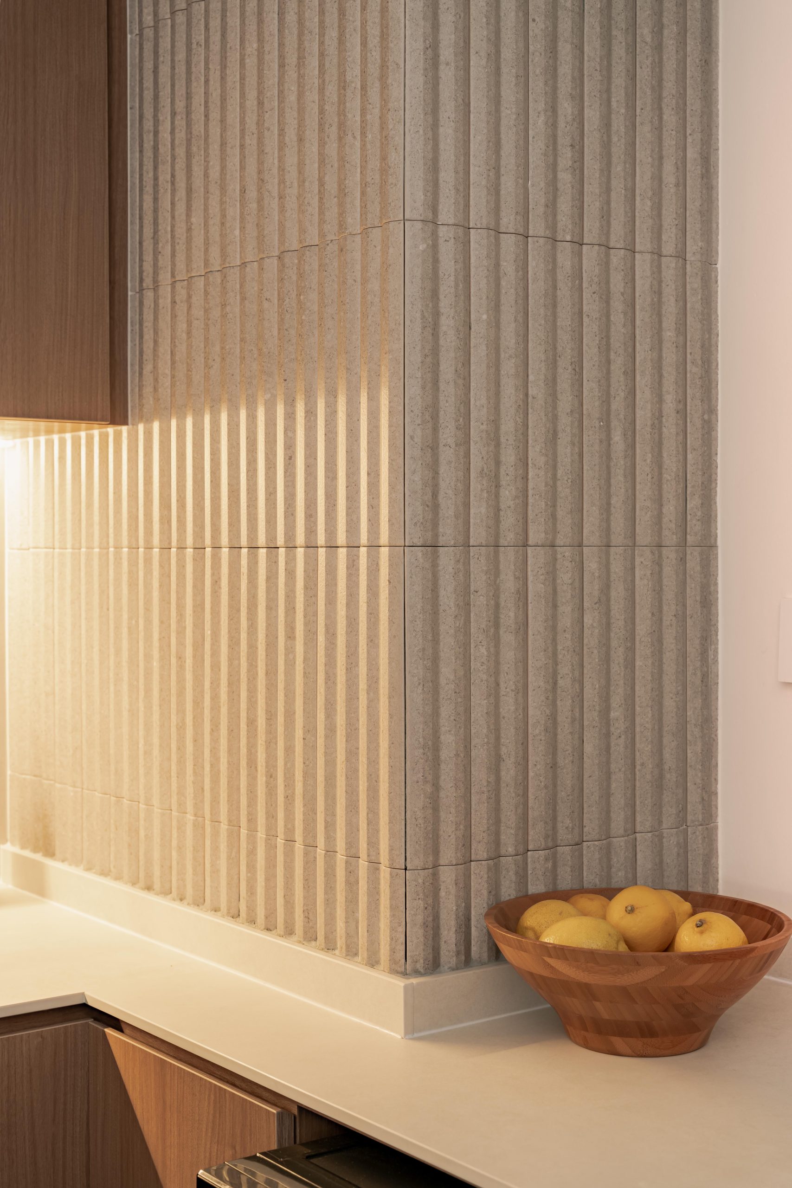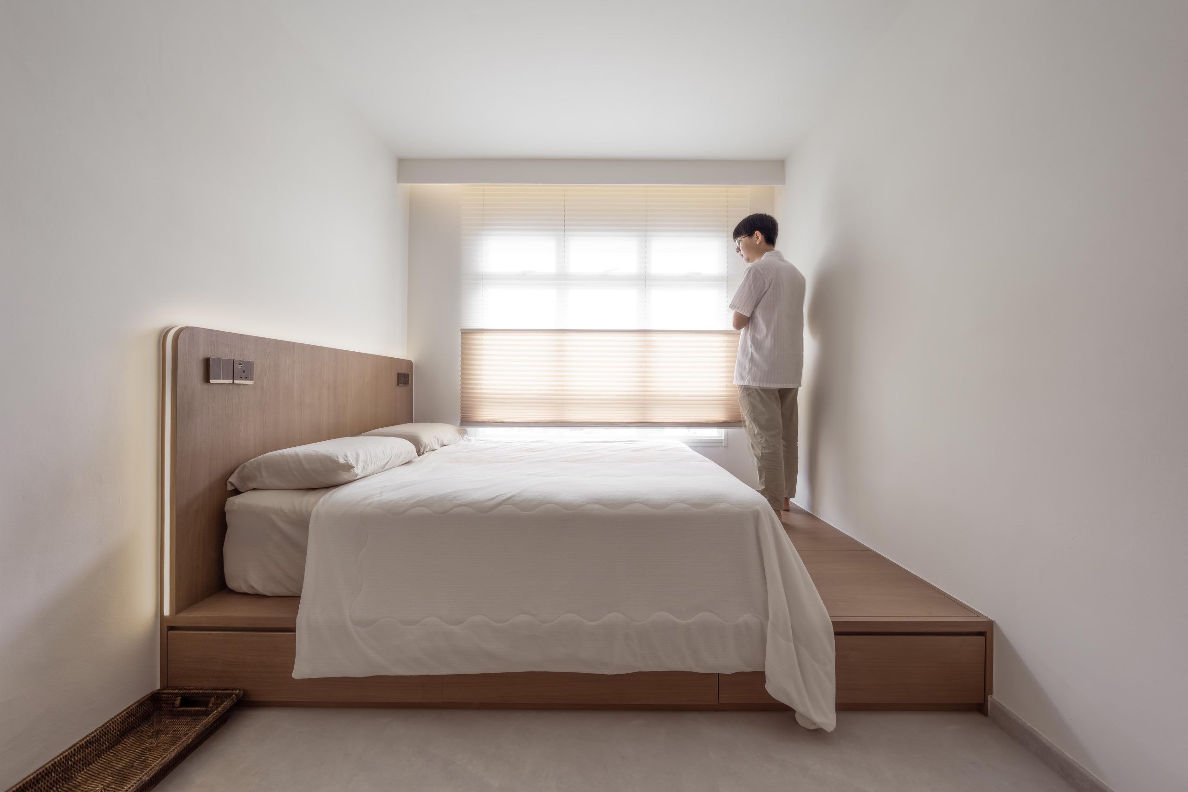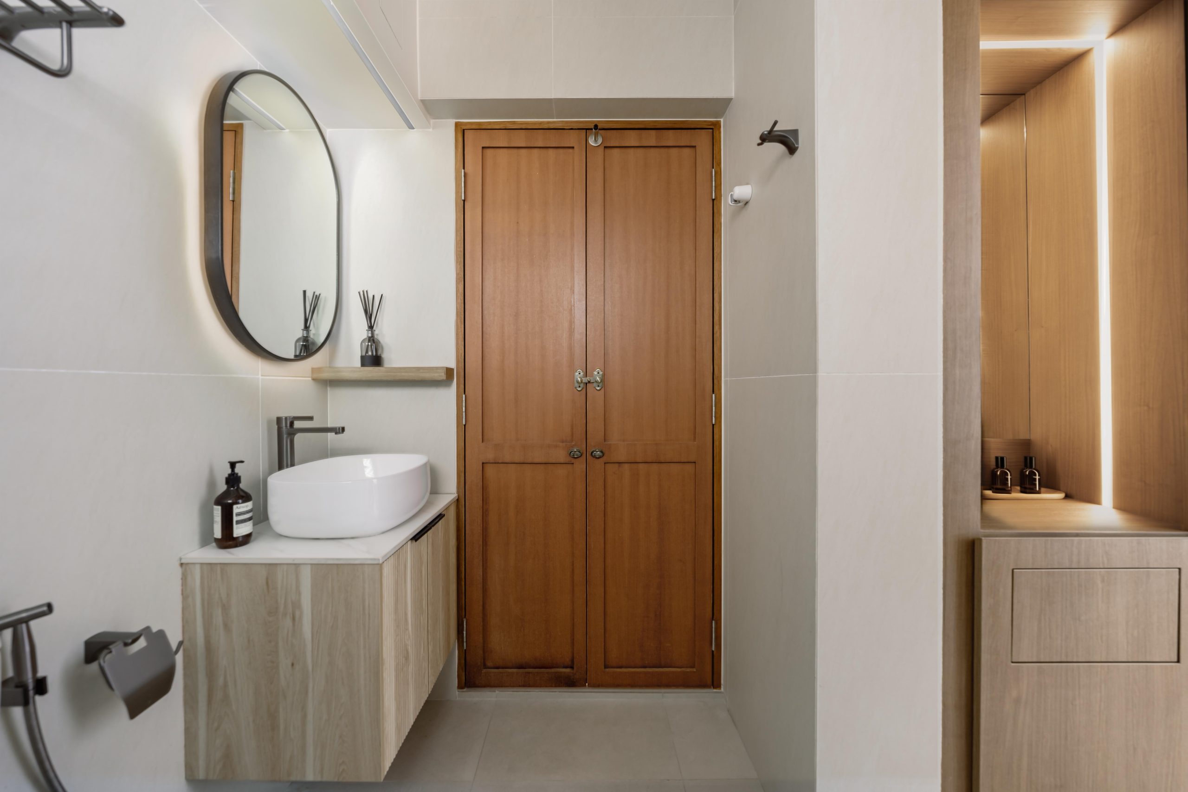Biophilic Living: Inside The Cosiest Burmese-Inspired Dwelling
True to the essence of the Mid-Century Modern interior design, this remarkable family dwelling merges the best of both worlds with a compelling mix of classic charms and urbanity. An immaculate amalgamation of curvatures and sleek lines creates the perfect harmony between fluidity and structure. At the heart of the home, an irresistibly warm and inviting atmosphere radiates across the communal area — highlighting a perfect lounging spot for rest and rejuvenation. Bridging a connection to nature from the outside in, lush pots of greenery coupled with cosy textiles emulate a tranquil oasis. An abundance of sunlight flutters gently through the fluted glass panels, illuminating the open living space. Accentuating an organic touch and feel, the limewash paint feature wall creates a subtle juxtaposition against warm wood tones and the pristine white walls. Leading into the kitchen, a harmonious fusion of fluted panels and wooden beams ties perfectly together with the biophilic design theme. Taking on a practical approach in all the bedrooms, the Japanese design principle was adopted to cultivate a zen-like setting that exudes an air of blissful serenity.
Interior Designer’s Thoughts
Originally from Myanmar, the homeowners were keen on having a blend of indoor and outdoor elements with a clutter-free environment. The interior designer suggested incorporating the classic design of mid-century modern style which aligns with their preference for warm wood tones. They emphasised on having plenty of storage space for the kitchen area and pantry. To achieve this, the interior designer suggested combining the kitchen and laundry area to maximise the space. The walls of the living room were hacked to cater for an open living space, allowing ease of interaction among family members while also creating a greater sense of spaciousness. The built-in carpentry of the pantry that stretches across from the entrance to the living room was thoughtfully designed to make drinks, and to enable accessibility of snacks and other day-to-day essentials in an organised manner. The interior designer suggested a limewash feature wall behind the TV as it further enhances the organic nature of the home, adding layers of textures for a dynamic appearance. The study room seamlessly connects to the common bedroom to create a separation between work and rest. A notable feature of the communal area is the custom solid wood sliding door that is integrated with fluted glass panels, highlighting an effortlessly sophisticated touch to the space. The homeowners requested a Balinese design for their bathroom doors as it fits well with their design theme and they were fond of its intricate detailing. Keeping in consideration of the master bathroom to be elder-friendly, the interior designer suggested anti-slip tiles and handles for added support.





















 BACK TO PROJECTS
BACK TO PROJECTS