A Heritage HDB Rebirths As An Antique Collector’s Modern Oriental Home
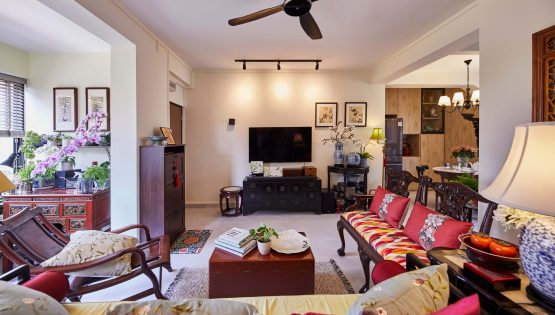
This modern oriental interior redefines space in a small home filled with a collector’s antique furniture and memorabilia.
Set in the heritage neighbourhood of Moh Guan Terrace in Tiong Bahru, the public housing blocks date back several decades, evident in how the apartments are designed differently from newer housing projects. As with many old HDB flats, this 3-room resale unit needed an overhaul to accommodate the homeowner’s lifestyle and design preferences.
The homeowner, Linus, is a floral designer and a collector of antique furniture and historical items. Inspired by a friend back in the 1990s, Linus began collecting antique pieces that grew into a long-term hobby, filling his home with rare memorabilia. His collection ranges from pieces that once belonged to his grandmother, to an array of culturally significant items gathered over the years from working overseas.
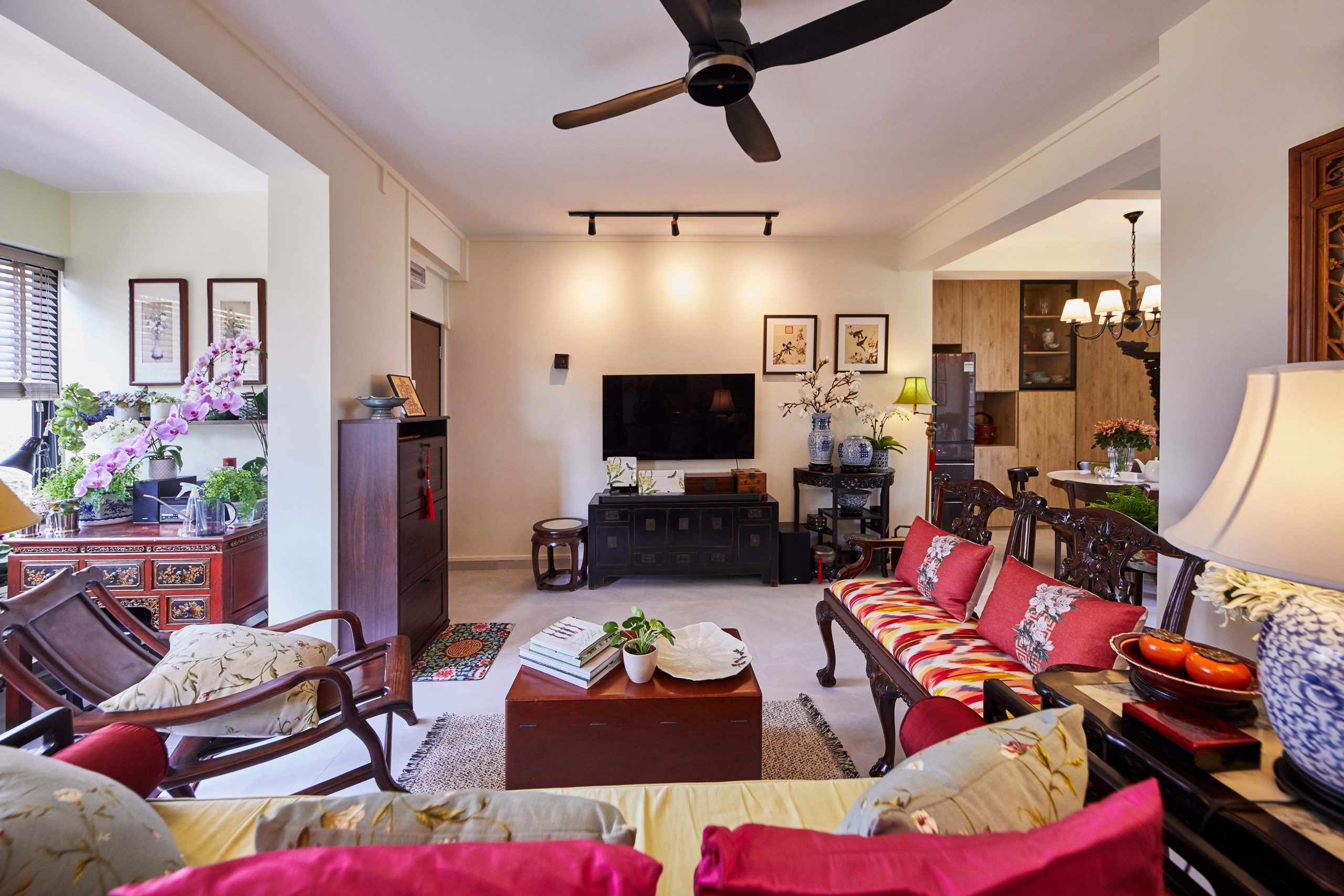
From an old window panel that held design significance in China’s pre-development houses, to a pair of embroidered shoes bought in China from an 80-year-old woman who had bound feet – every piece tells a story of its own and deserves a display space in the home.
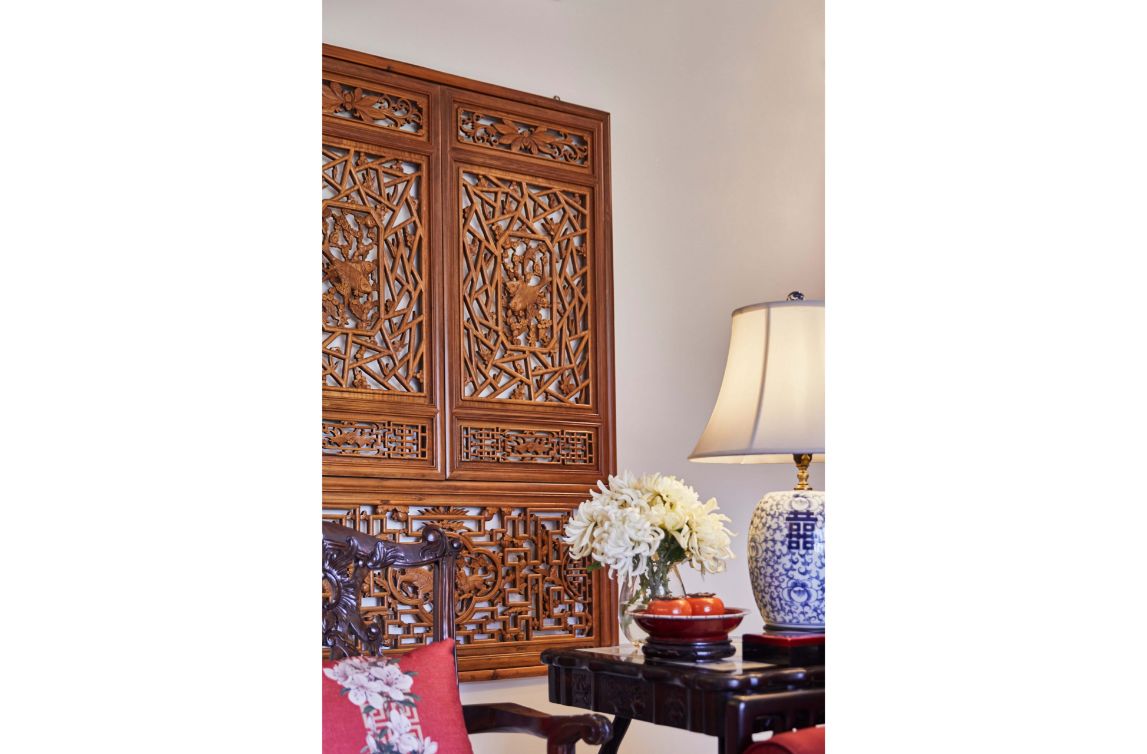
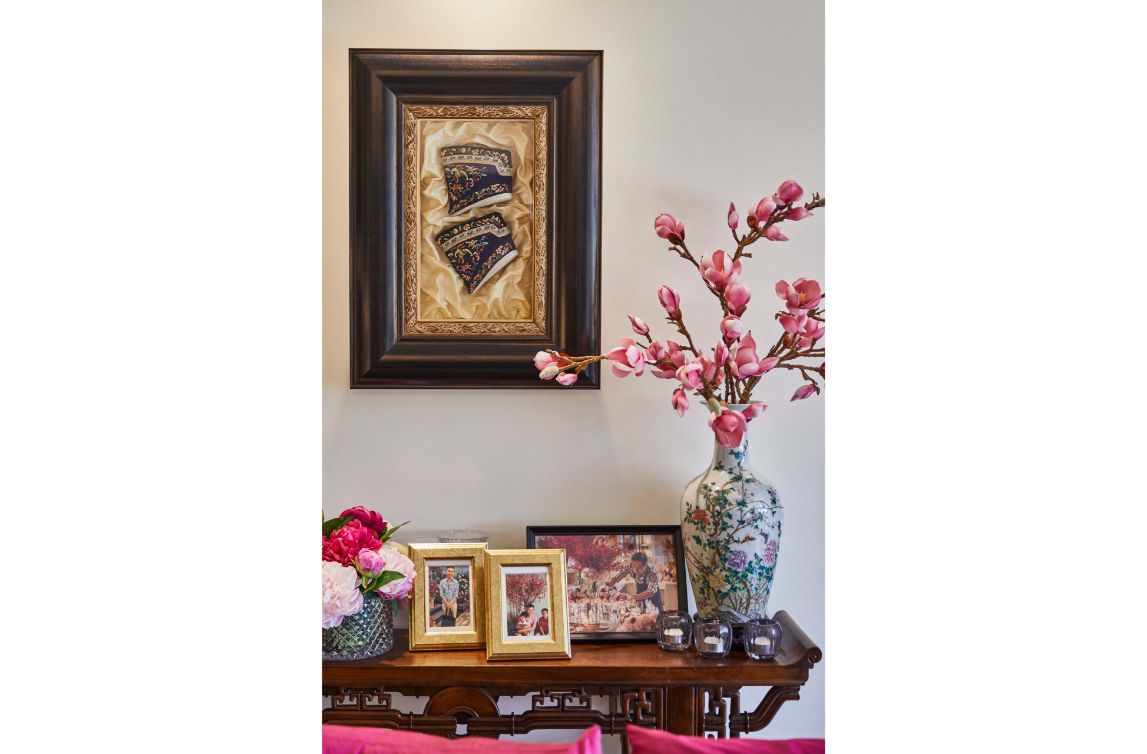
With a growing collection proving to be more of a clutter than an aesthetic display that would do his rare antiques justice, Linus decided to engage an interior designer to work on space planning and design a home centred around a traditional Asian-style theme hinged on practicality.
“I had a growing collection of antique furniture and historical items that took up majority of the space, and the current residence is based in an old-fashioned building in Tiong Bahru, so the challenge was to come up with a unique space concept design for a traditional Asian-style home that accommodates the bulk of furniture and antique items.”
His dream was to have a unique, modern oriental home of a timeless quality that was significantly different from other oriental homes.
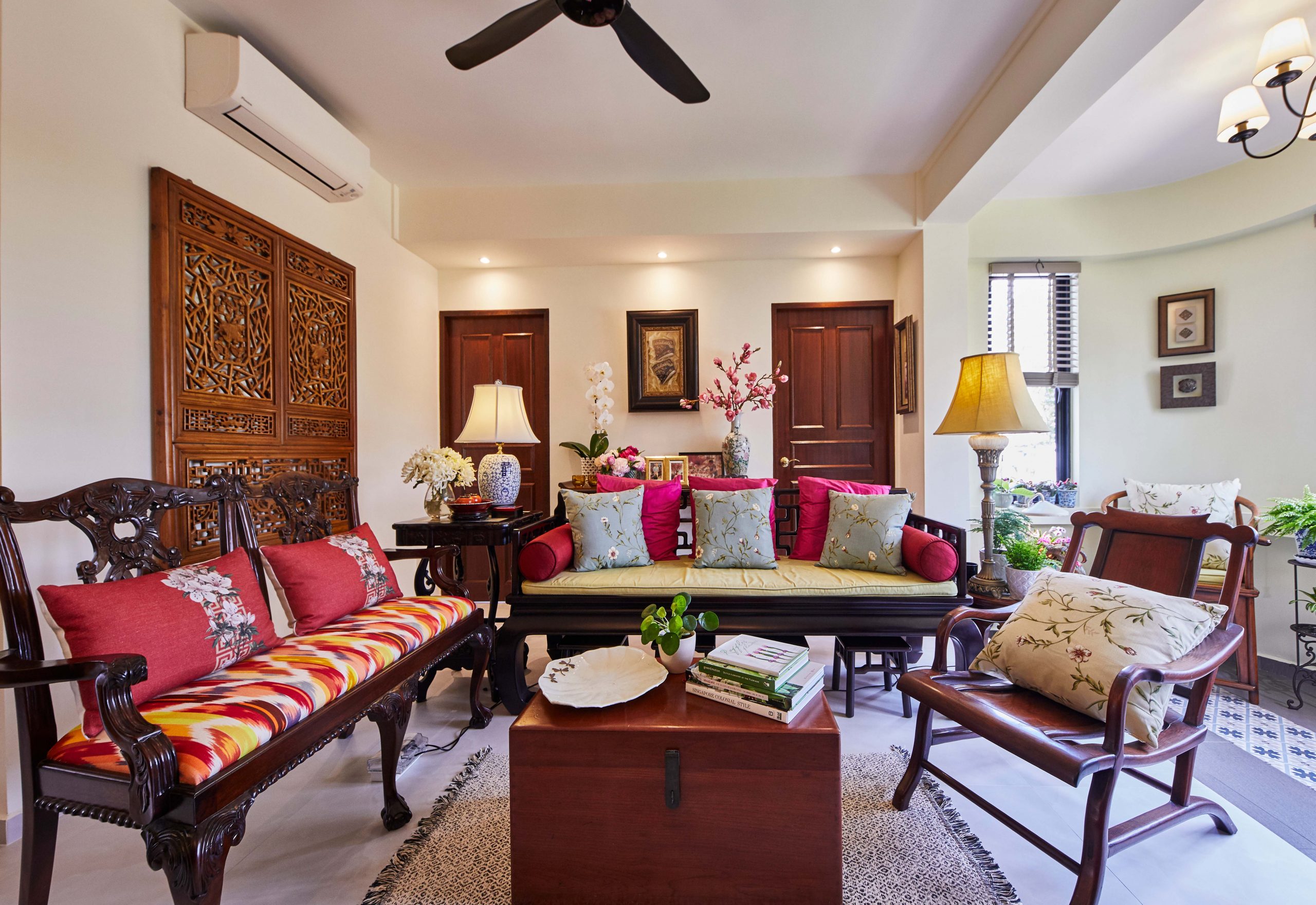
Setting foot into this home, you will be immediately greeted by the spacious expanse of the communal area. While common amongst well-planned homes, the inherent challenge to incorporate the many antique furnishing into the modern oriental interior had to be tackled right from start.
The designer, Vincent Wang, worked to retain most of the original structure, only hacking down some walls to open up the space and retiling to give the floor visual weight in the overall interior design.
“I do have a vast collection of oriental furnishings which I wanted to include into my home interior. I’m glad to have had Vincent on board as my interior designer who provided practical design solutions that harmonize the antique furnishings and the diverse interior elements altogether.”
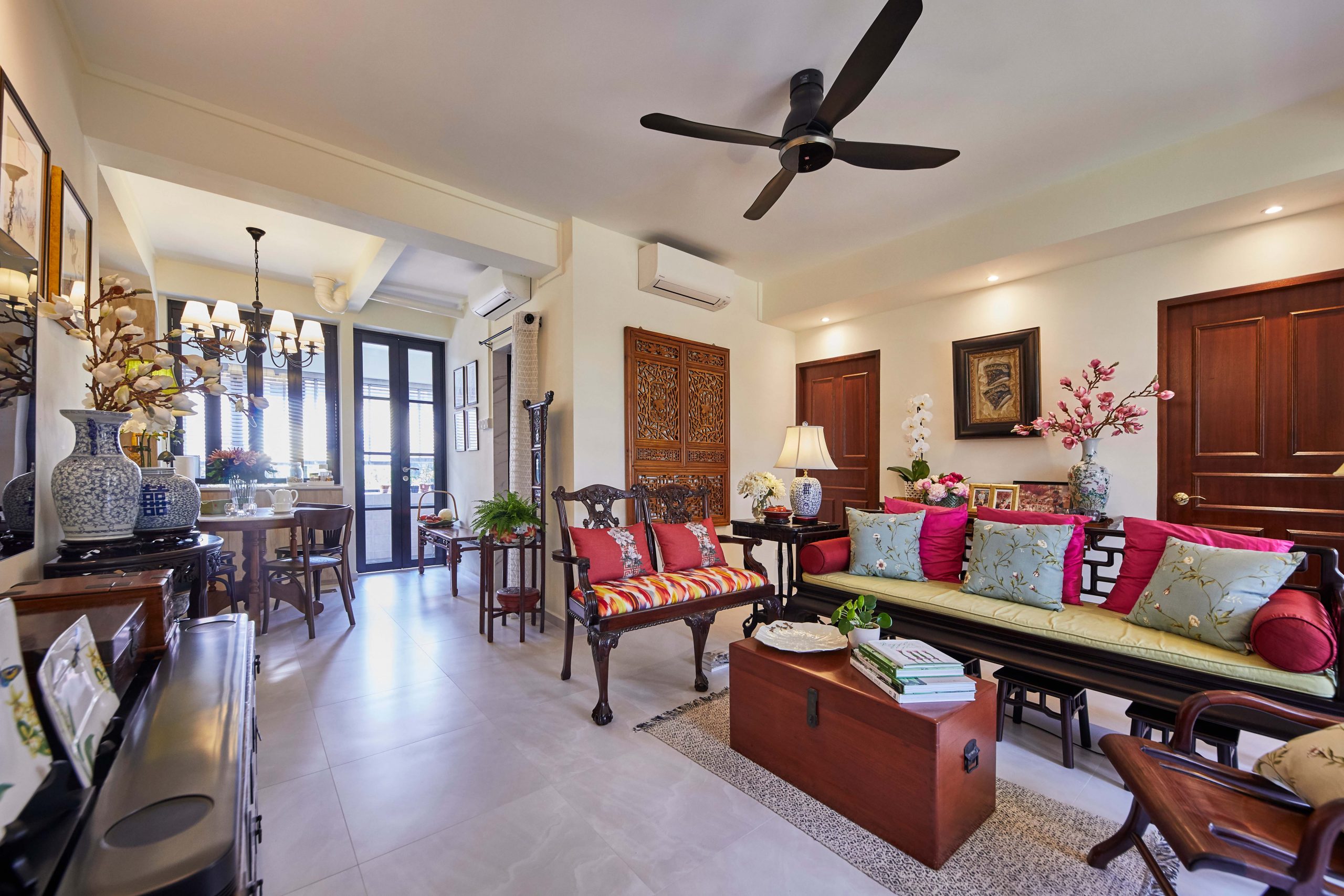
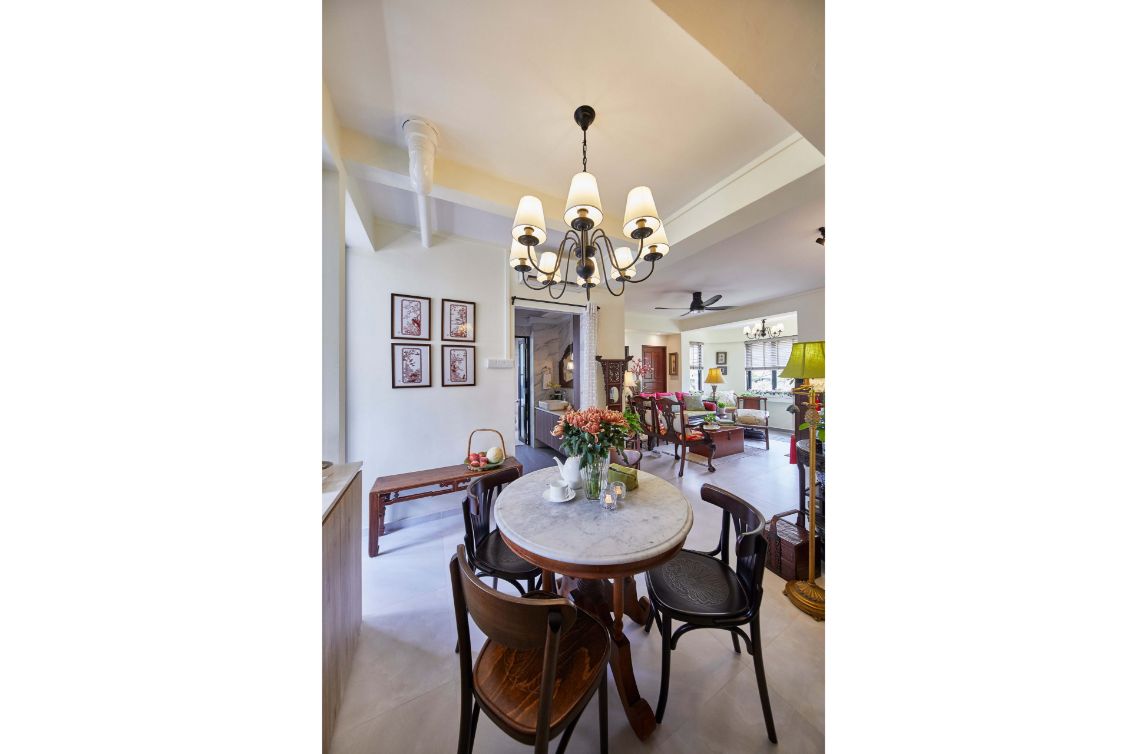
One of the key changes that Vincent proposed was to bring the balcony indoors. This expands the indoor communal space and allows for easy cleaning and maintenance. A cosy nook is created, where Linus now spends his free time relaxing and enjoying the view, regardless of the weather.
Floral Peranakan tiles define the centre of this space, adding a touch of personalisation to the space. These tiles are repeatedly used in other areas of the home, evoking a sense of consistency throughout the interior.
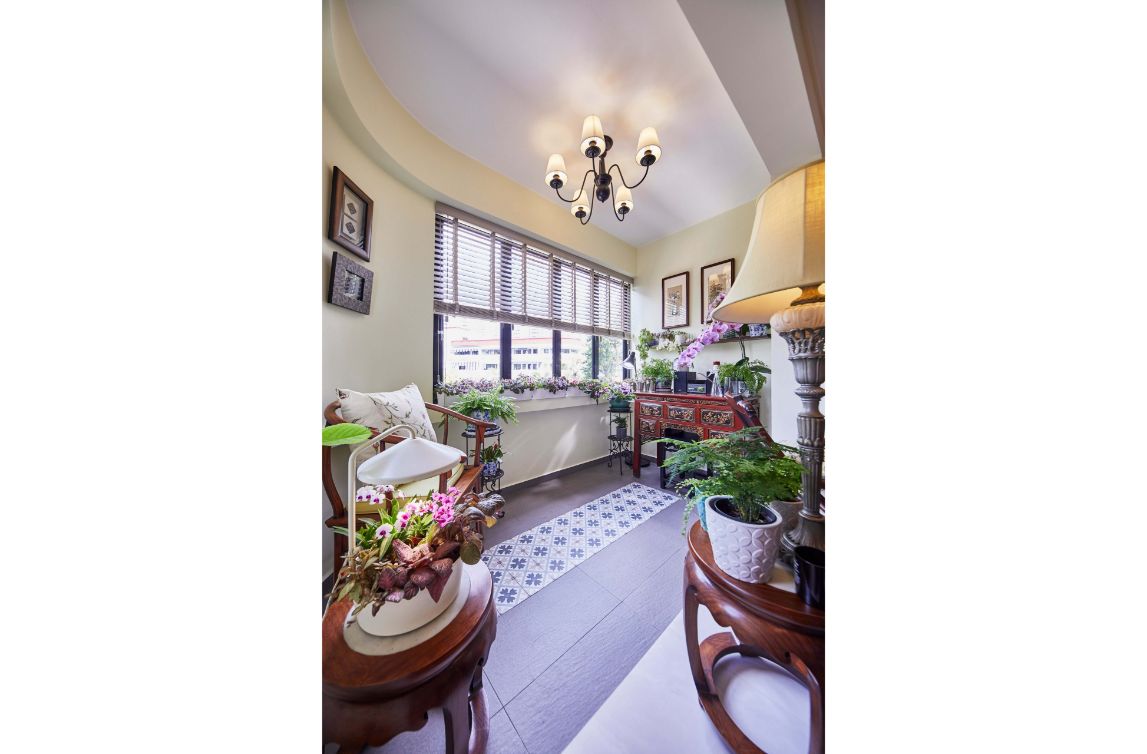

Across the communal area, a dry pantry sits perpendicular to the dining area. Light wood cabinetry lines the wall as efficient storage is important to maintain the decluttered look across the space. Beyond the dry pantry, a set of black-framed, glass double doors lead to the wet kitchen.
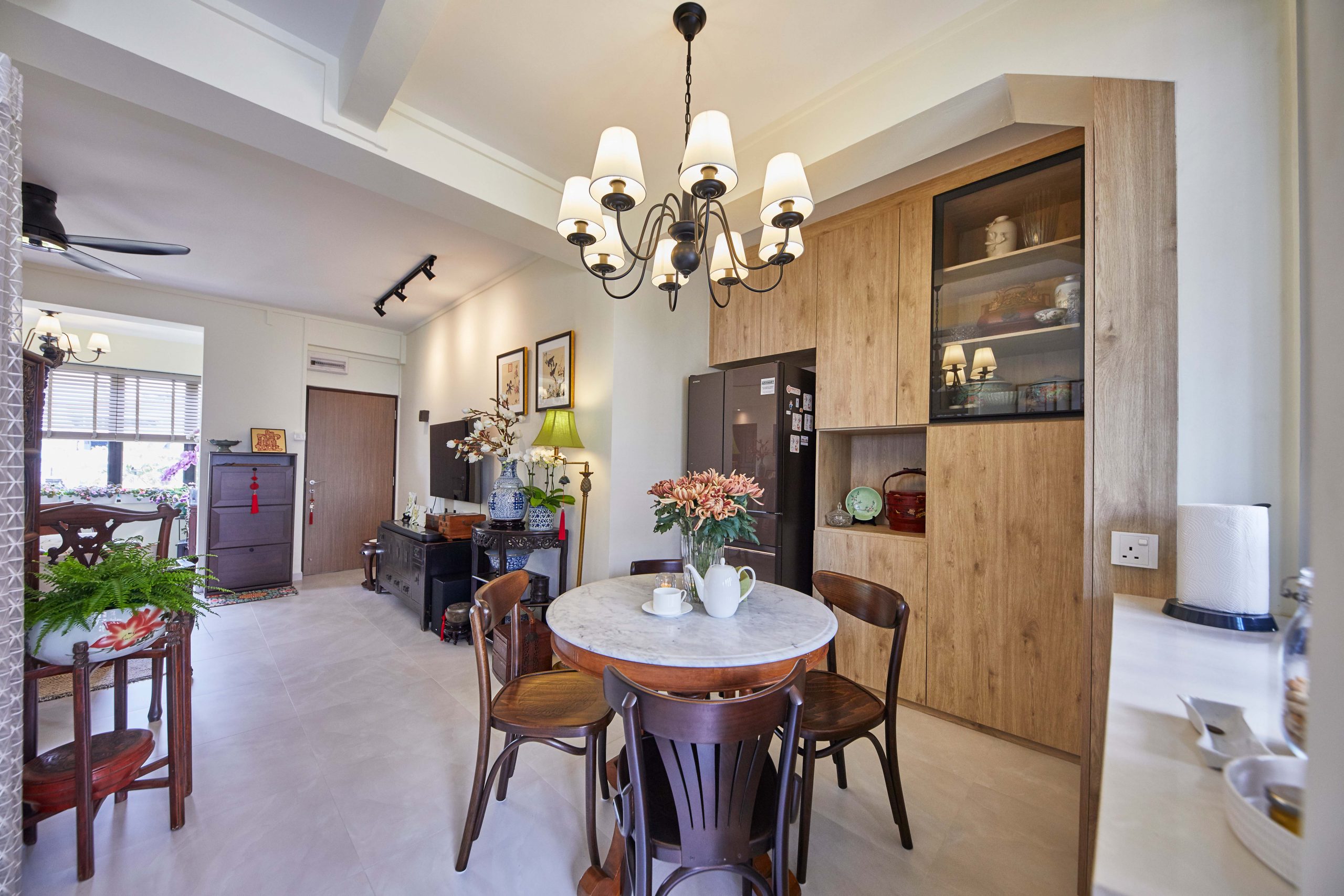
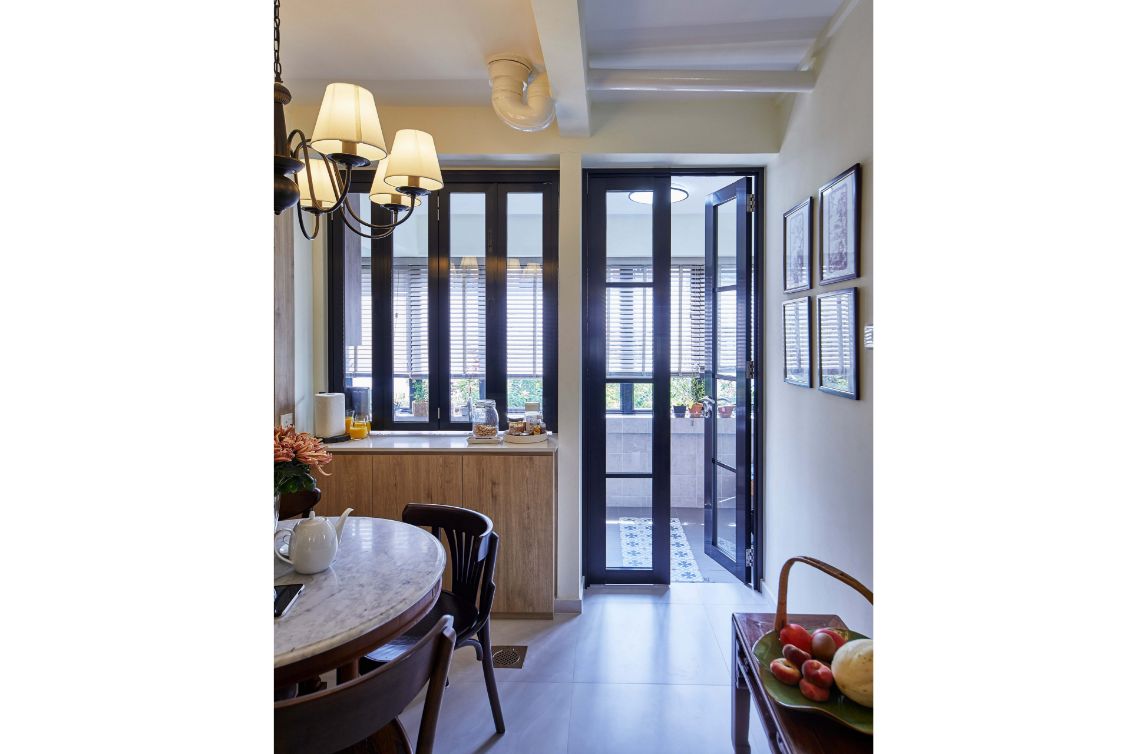
The kitchen was brought to the back of the home and the walls hacked to create a semi-open concept kitchen. With the glass door and bi-fold windows above the counter, light from the windows floods into the communal area of the home. The kitchen door is also aligned strategically between the balcony windows and kitchen windows, allowing for better airflow through the home.
Having the foldable window between the kitchen sink counter and the dining area would also encourage interaction between the two spaces. Linus would be able to chat with guests he has over while preparing food, and can shut the bi-fold windows when heavy cooking needs to be done.
As with the indoor balcony, the same Peranakan tiles are incorporated into the kitchen entryway and the backsplash. This brings a splash of colour into the neutral palette of the kitchen, embodying the essence of modern oriental interior design.
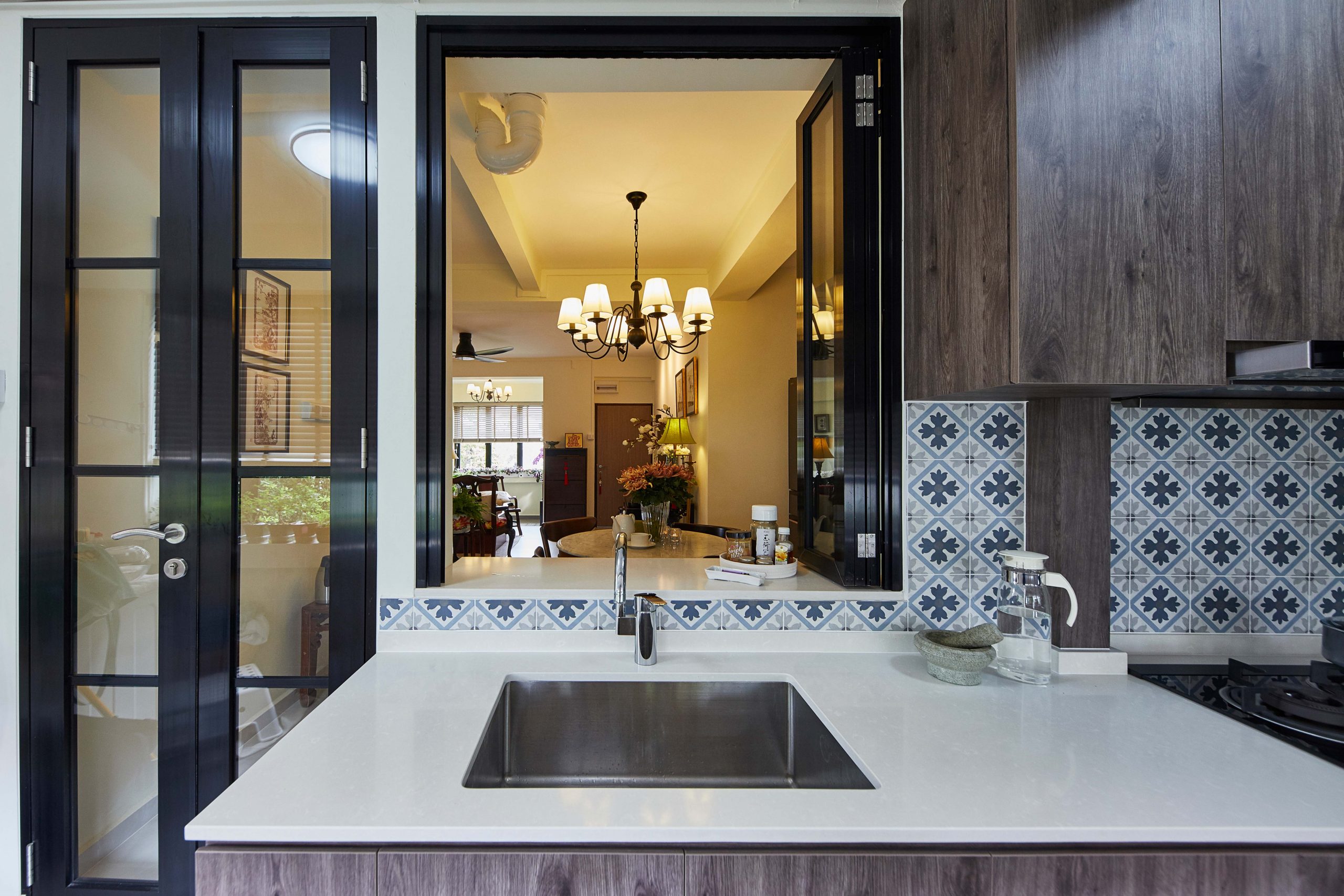
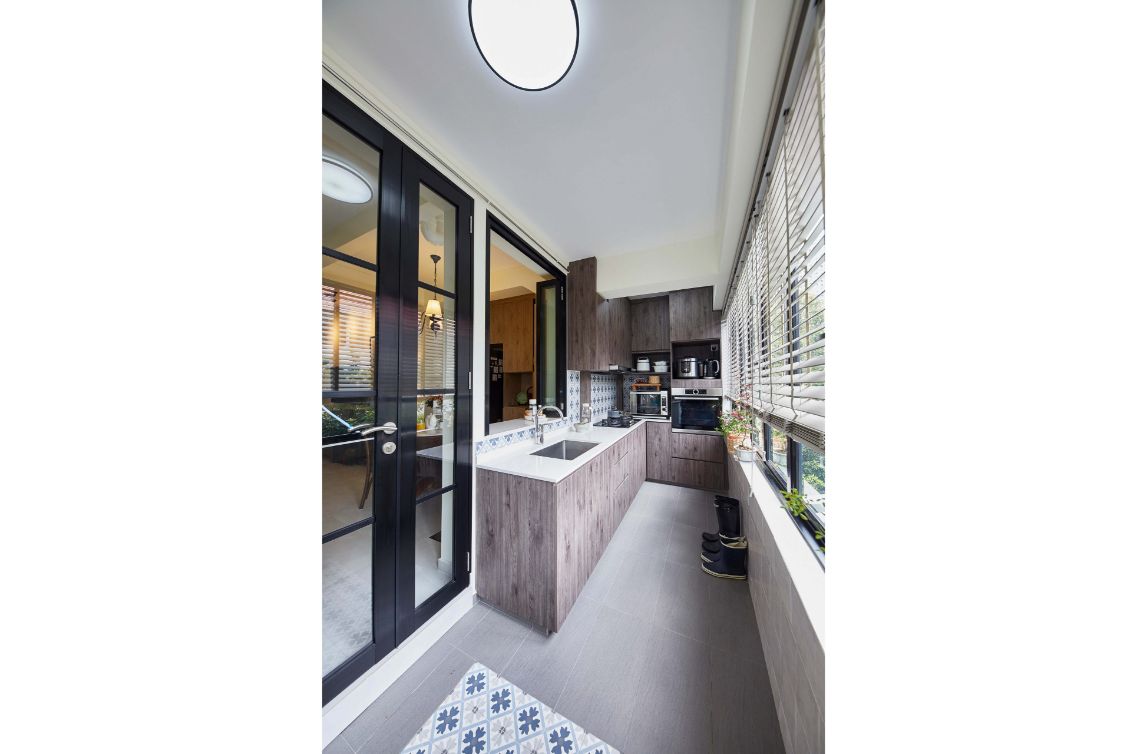
Across the dining area lies a passageway tucked behind a simple, flowing curtain. This uniquely designed space is the bathroom, and it doubles as a walkway leading to the master bedroom. With limited floor space in the apartment, such unconventional layouts allow for better space utilisation and a home design that differs from the rest.
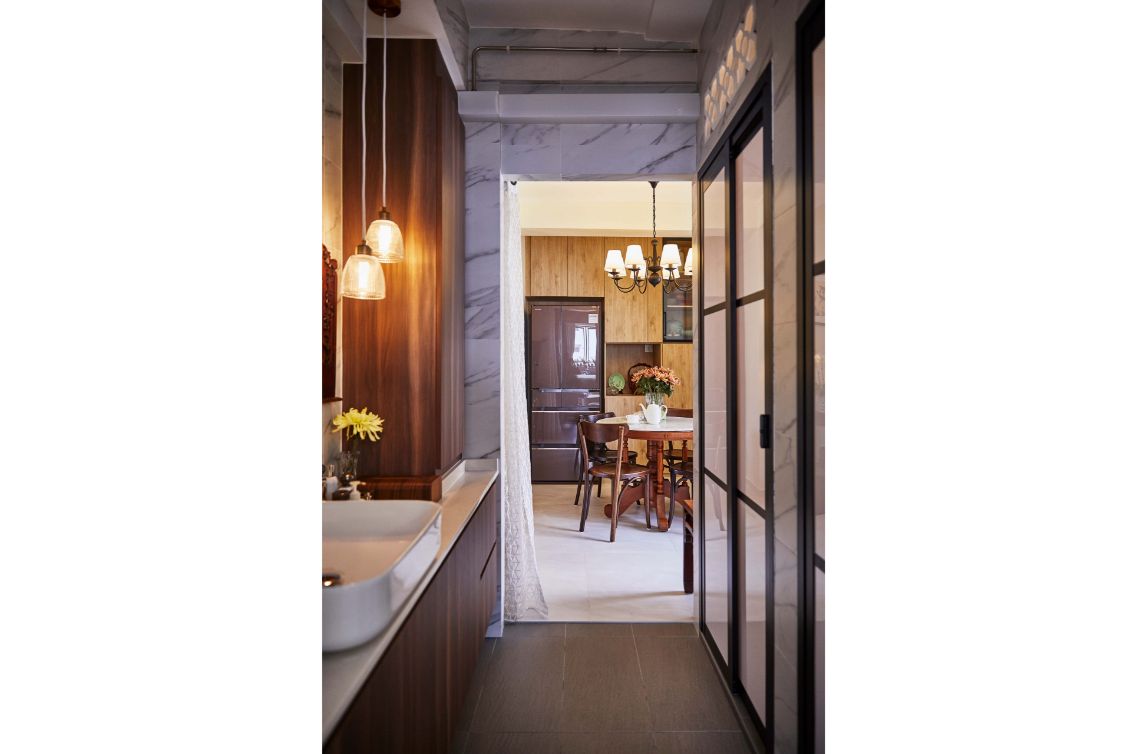
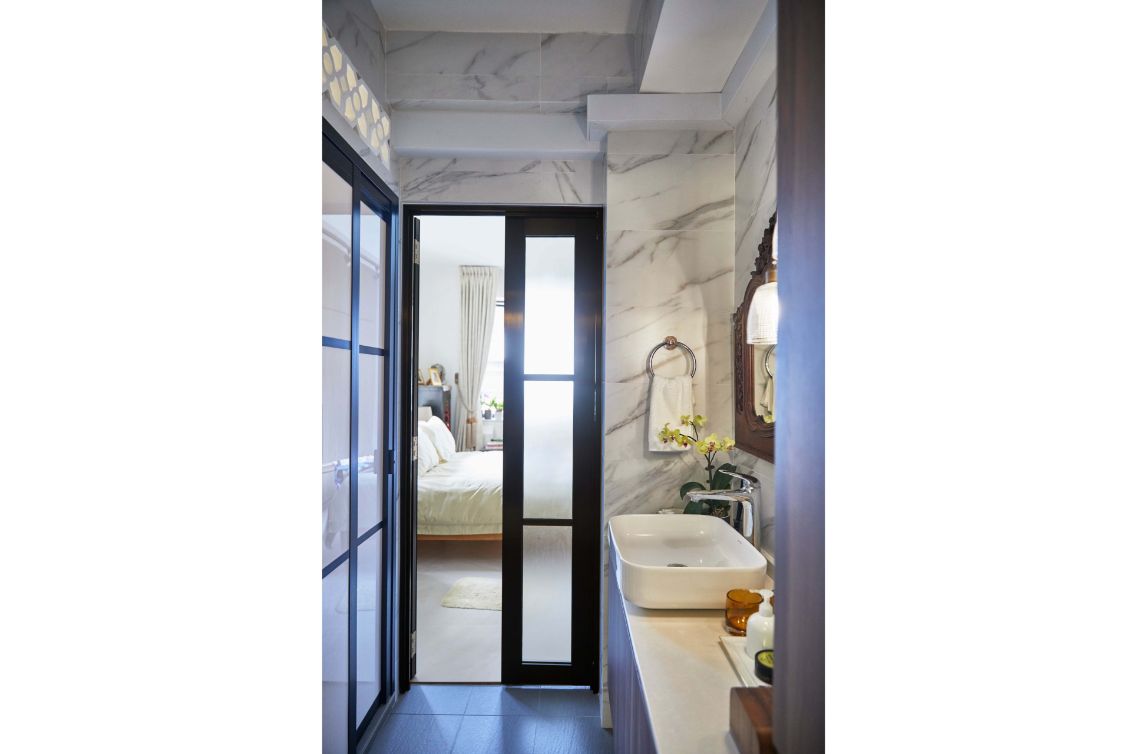
Vincent suggested incorporating marble-veined tiles into the bathroom to contrast the vintage ventilation blocks that line the top of the bathroom and shower room. The combination of the two is a testament to the complementary marriage of sleek modern features and traditional design traits in this modern oriental interior design.
Similarly, dark wood cabinetry and an ornate mirror over the vanity starkly contrast the cool white tone of the marbled walls. These, along with the warm hanging lamps, bathes the bathroom vanity area in shades of understated luxury.
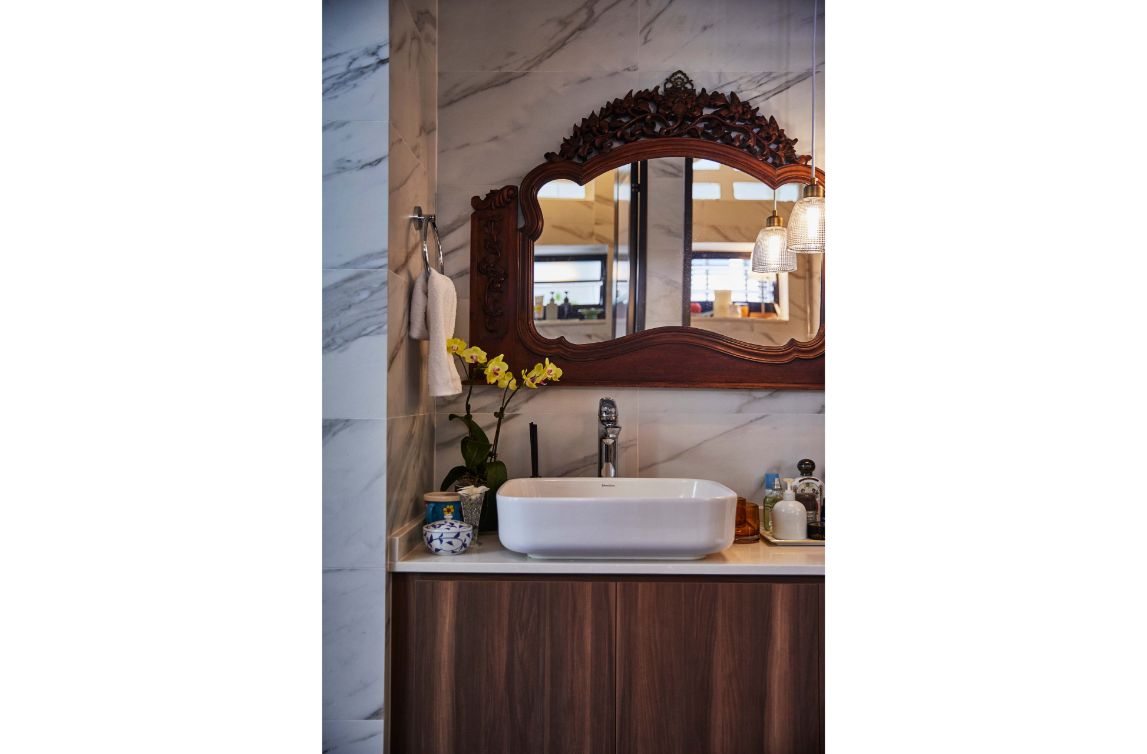
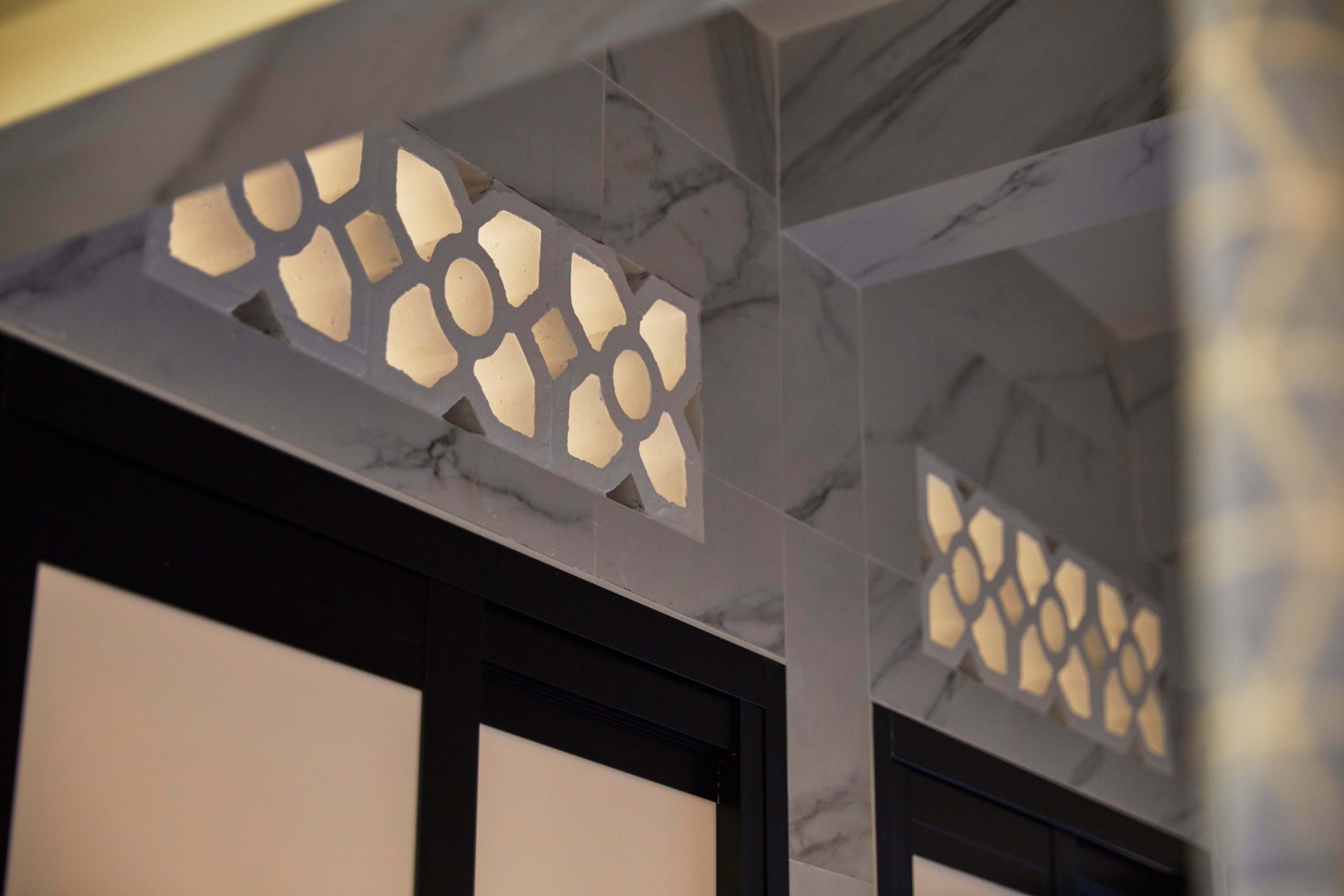
As the need for a larger storage was highly emphasised, a full-height wardrobe was built in as a wall between the two bedrooms. Built-in features and furnishing are kept to a minimum in both bedrooms to keep them spacious, with a few traditional furniture items added to lend a vintage, oriental charm.
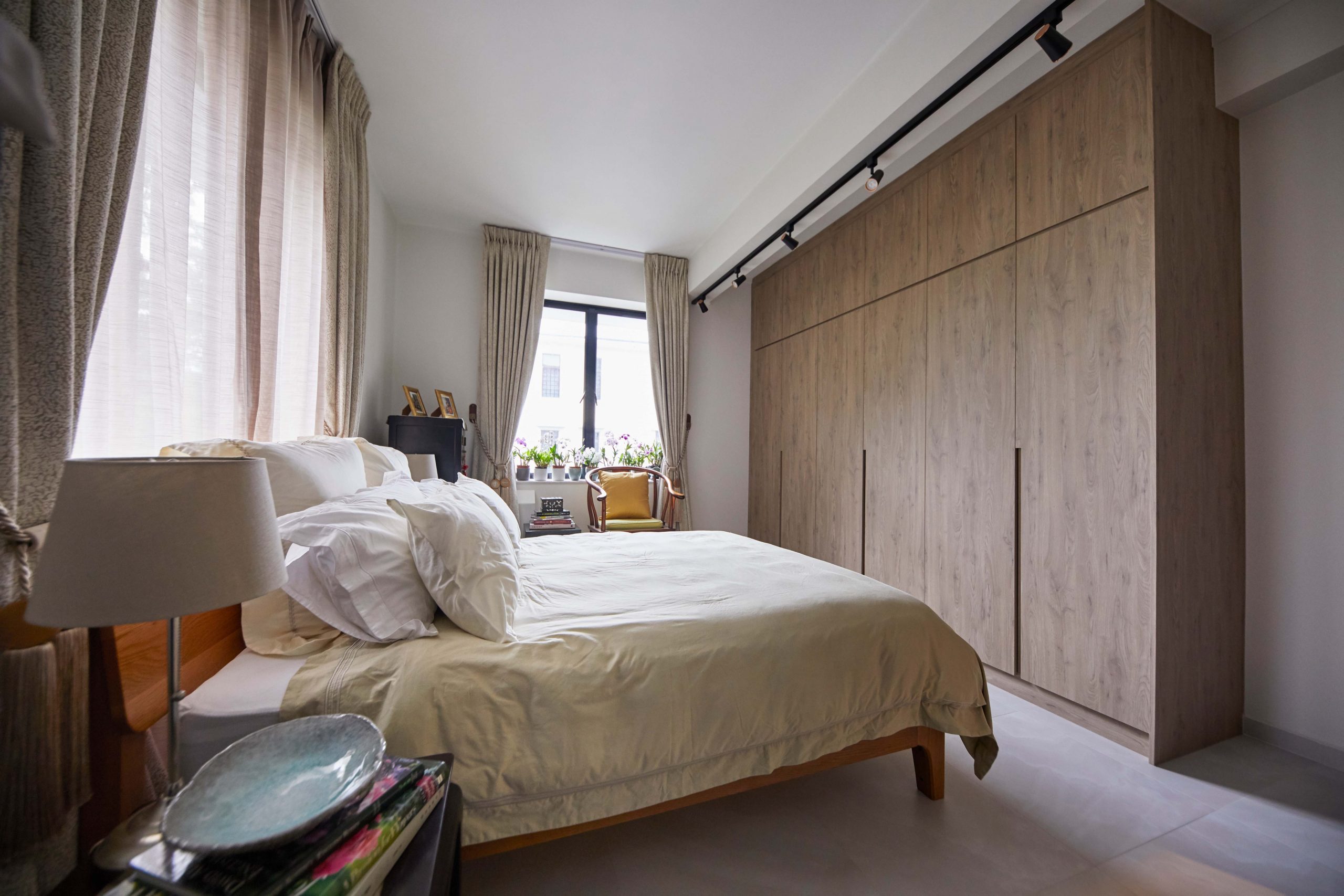
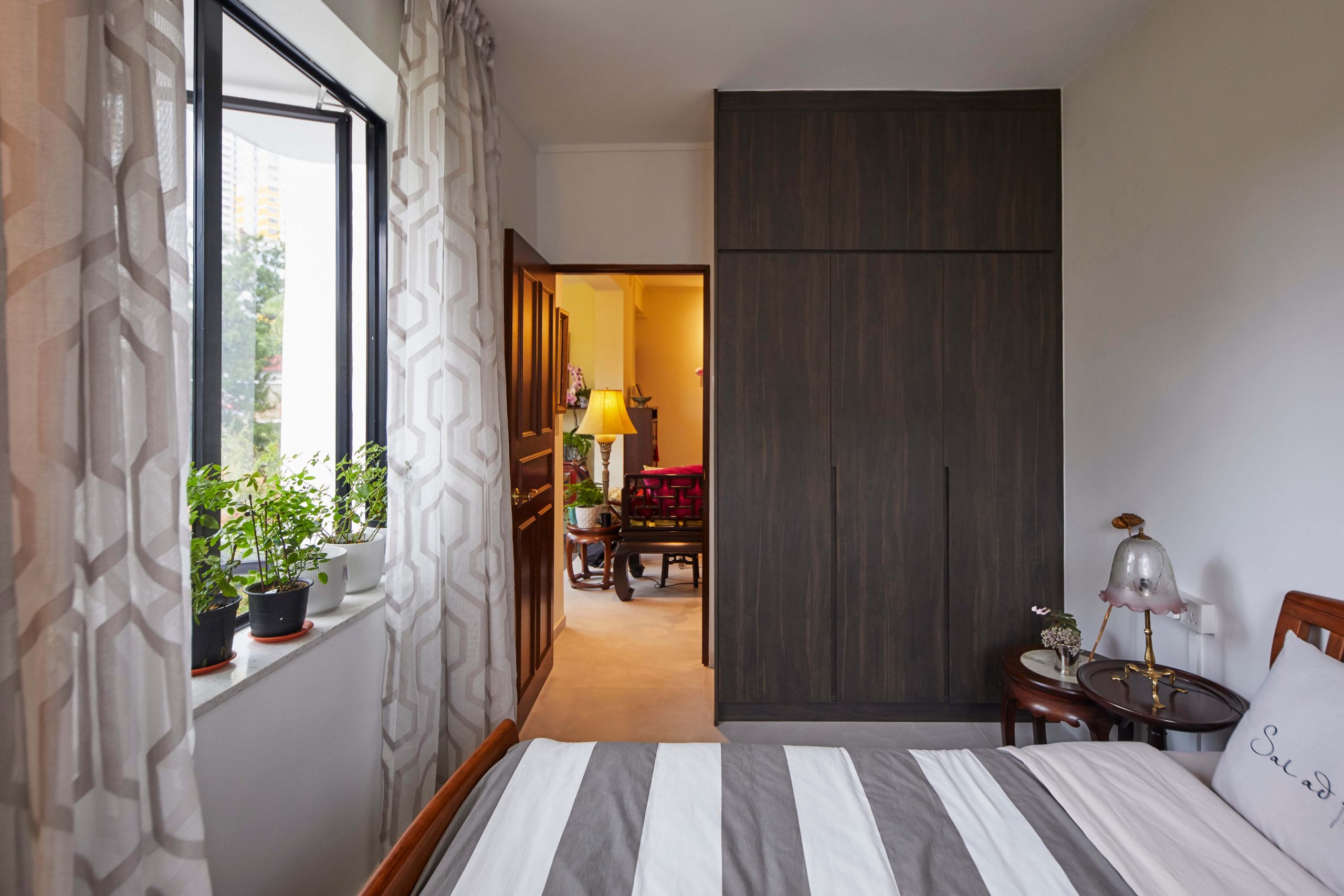
“Even though the timeline was demanding and this interior project was quite challenging, The Interior Lab team managed to piece everything together in due time and they achieved it with such smooth professionalism and high efficiency.”
While Vincent helmed the project, it is with Linus’ hobbies, lifestyle and collections in consideration that resulted in the birth of this distinctly personalised home.
CONSULT OUR DESIGNER
- 11 April 2025 TIPS & GUIDES
Wet and Dry Kitchens in Singapore Homes: What Are They And Do You Need Both?
- 8 April 2025 TIPS & GUIDES
How to Mix Scandinavian & Asian Elements for a Unique Look
- 8 April 2025 TIPS & GUIDES
The Golden Ratio in Interior Design: Balance Your Singapore Home
- 8 April 2025 TIPS & GUIDES
Transform Your HDB with Modern Luxury Interior Design
- 8 April 2025 TIPS & GUIDES
How to Blend Traditional Elegance with Modern Luxury Design
- 28 March 2025 TIPS & GUIDES
Biophilic Interior Design: Beyond The Aesthetics






 BACK TO BLOG
BACK TO BLOG