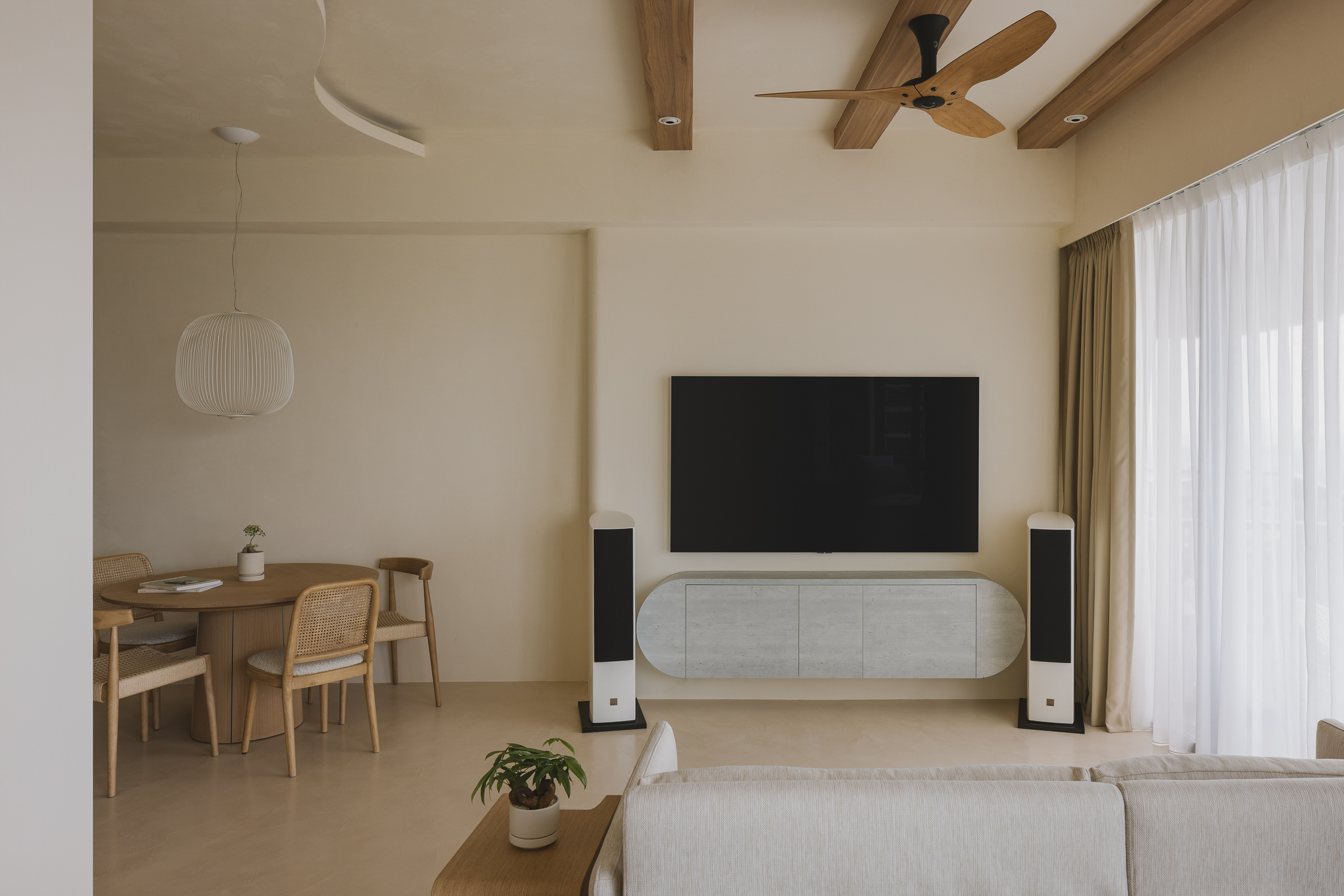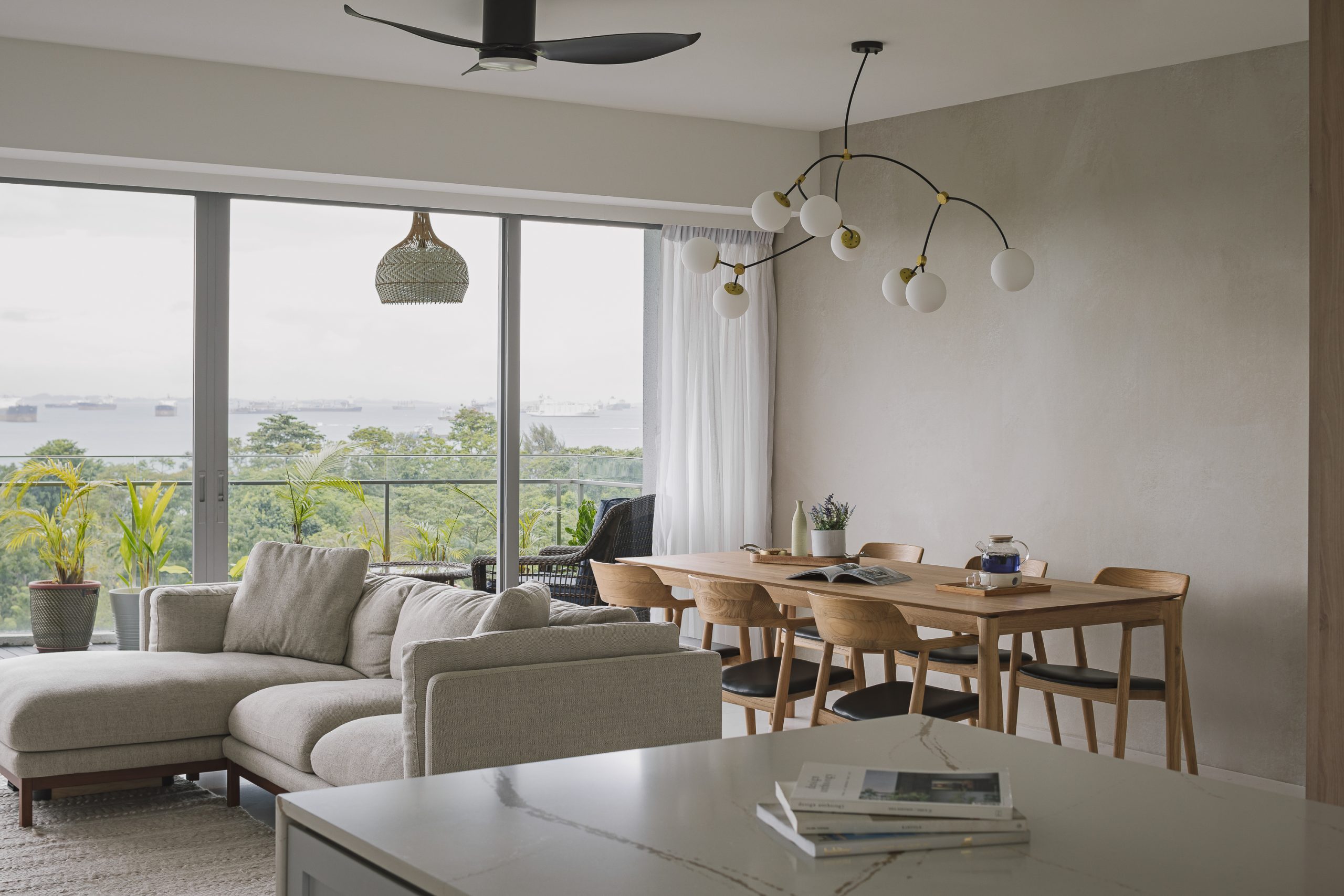Pros and Cons of Open-Concept Homes

Recently, HDB has released news that they will be launching a new open-concept layout which will be offered as part of a trial program. These BTO “white flats” will be launched for sale in October, starting with the Kallang-Whampoa area. Open-concept homes have become increasingly popular in Singapore, as they offer a modern and spacious living environment. However, like any architectural design, they come with their own set of pros and cons. If you’re contemplating whether an open-concept home is suitable for you, here’s a breakdown of the pros and cons of open-concept homes in Singapore.
Maximizing Limited Space

Pros: With the downsizing trend observed in BTO flats over the years, homeowners increasingly prioritize space maximization. Open-concept homes offer a sense of spaciousness and airiness, which holds particular allure in Singapore’s densely populated urban setting. The open layout enables greater flexibility in reconfiguring spaces and arranging furniture, making it adaptable to various lifestyles and requirements. Additionally, it facilitates easy rearrangement for different purposes, such as entertaining guests or setting up play areas for children.
Cons: Managing temperature across different areas of the house can pose challenges due to the reduced barriers between spaces. This could result in increased energy consumption as the entire space requires uniform cooling. Additionally, sound tends to travel more easily in open layouts, which may be problematic for individuals sensitive to noise or for families with young children needing rest.
Enhanced Natural Light

Pros: With fewer barriers to obstruct light, open-concept homes can benefit from increased natural light, creating a sense of spaciousness and warmth. Moreover, installing swing and slide windows provides a panoramic view of the outdoors, allowing you to bask in sunlight comfortably while enjoying the breeze and scenery. Natural light not only illuminates the interior space, thus reducing reliance on indoor lighting and lowering electricity costs but also offers intangible benefits. Natural light helps to boost energy levels, uplifts mood, and enhances overall mental well-being, making your home a more pleasant and inviting environment.
Cons: The reduced number of walls results in decreased privacy, which can pose a notable challenge, especially for families with multiple generations living under one roof or for those who value privacy and want some personal space. You may consider using area rugs and carpets to help absorb sound, and reduce noise travel in your home. Alternatively, screens or curtains can be used to create segregation between spaces when required. Another solution is to designate specific areas for quiet activities and enforce noise rules to maintain a peaceful environment.
Foster Social Interaction

Pros: The open layout fosters social interaction among both family members and guests. Combining the kitchen, living, and dining areas makes it simpler to participate in conversations and shared activities. You won’t feel FOMO (fear of missing out) anymore when you are preparing food in the kitchen and miss out on the ongoing conversations.
Cons: Since the kitchen is often part of the open-concept design, cooking smells can spread throughout the living areas, which might not be desirable for everyone. Without walls, smoke and grease from cooking can travel more freely, potentially affecting furniture and other areas of the home. For households with young children, it can pose challenges to ensure their safety around potentially hazardous areas like the stove or sharp utensils. Moreover, household activities such as watching TV, cooking, and conversations can interfere with each other, making it difficult to concentrate or enjoy quiet me-time.
Modern Aesthetic Appeal

Pros: Many young homeowners nowadays prefer the modern aesthetic and flexibility of open-concept homes. With fewer walls and barriers, furniture pieces can become focal points, allowing homeowners to showcase their style and taste. Unique architectural features such as exposed beams, vaulted ceilings, or statement lighting fixtures can be prominently displayed and appreciated from multiple angles. The unobstructed sight lines in open-concept homes allow for a clear view of design elements in the house. Artwork, plants, and decorative items can be more prominently displayed and appreciated in an open-concept layout.
Cons: Traditional homes often have separate rooms to contain clutter. Open-concept homes lack these concealments, making any disorganization or mess more visually impactful. Cooking areas are fully exposed to living and dining spaces, so kitchen messes are immediately noticeable and require frequent cleaning to maintain a neat appearance. This can be demanding and time-consuming for homeowners.
To preserve the aesthetic appeal of an open-concept home, constant tidying and cleaning are necessary. Establish a daily routine for tidying up and putting items away to prevent clutter from accumulating. Another solution is to install custom cabinetry that blends with the overall design, providing ample storage without disrupting the aesthetic. Use furniture with built-in storage compartments, such as ottomans, benches, and coffee tables, to keep items out of sight.
To sum up, open-concept homes in Singapore provide various advantages, such as contemporary design, adaptability, improved social connectivity, and a feeling of expansiveness. Nonetheless, they present challenges like privacy concerns, noise disturbances, and the need for ongoing tidiness. Prospective buyers should evaluate these aspects thoughtfully to ascertain whether an open-concept home suits their lifestyle and tastes. Each option has its merits and drawbacks, so it’s essential to select the one where the benefits outweigh the drawbacks. After all, this home will likely be your long-term residence, so prioritize choosing the option that best aligns with your needs and preferences.
CONSULT OUR DESIGNER
- 11 April 2025 TIPS & GUIDES
Wet and Dry Kitchens in Singapore Homes: What Are They And Do You Need Both?
- 8 April 2025 TIPS & GUIDES
How to Mix Scandinavian & Asian Elements for a Unique Look
- 8 April 2025 TIPS & GUIDES
The Golden Ratio in Interior Design: Balance Your Singapore Home
- 8 April 2025 TIPS & GUIDES
Transform Your HDB with Modern Luxury Interior Design
- 8 April 2025 TIPS & GUIDES
How to Blend Traditional Elegance with Modern Luxury Design
- 28 March 2025 TIPS & GUIDES
Biophilic Interior Design: Beyond The Aesthetics






 BACK TO BLOG
BACK TO BLOG