Ramshackle Two-Storey HDB Restored Back To Life As A Ravishing Contemporary Maisonette
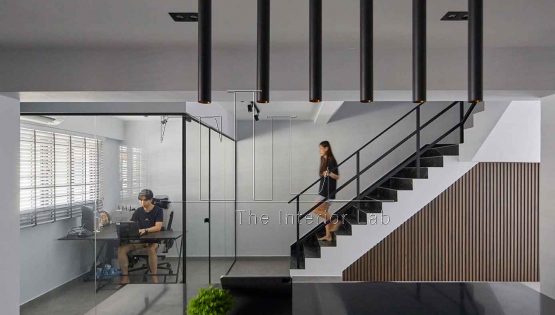
This contemporary luxe hdb maisonette opens up endless paths of possibilities with its newly embedded features.
After browsing through different apartment flats in Singapore, the newly wed couple Sky and Deon’s painstaking efforts finally came to fruition as they landed an HDB resale executive maisonette flat nestled in the quiet neighborhood of Bukit Batok at Guilin Breeze. The original state of the 30 years old home was completely worn out with no touch-ups done to it in its lifetime, so lots of work were required to revive it back to life.
“‘A highly functional, cosy inviting space perfectly tailored to our lifestyle’ was the main vision for our matrimonial home. Matty’s design propositions displayed her impeccable design taste that truly clicked with us. With Matty’s sturdy guidance, we embarked on the journey of creating our dream home together.”
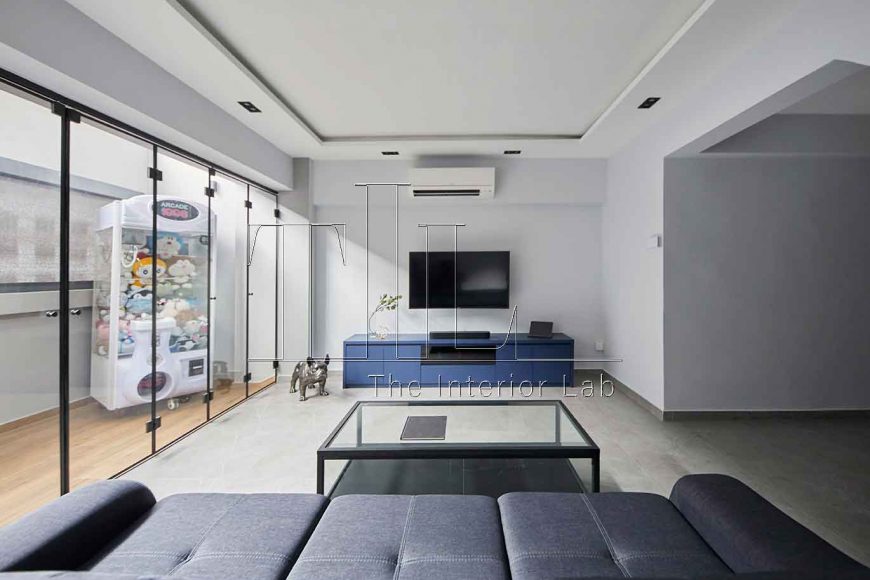
Given the state of the pandemic lockdown, establishing a dream home that not only caters to their daily lifestyle patterns but also feeds their entertainment needs was of paramount importance. Various pockets of spaces were carved out and meticulously designed to ensure that the homebody couple would not find the need to step out of their home to keep themselves entertained while riding through the high and lows of covid pandemic lockdowns.
“We have our own theater, projector, karaoke and lounging area to relax in. And even a clawing machine! Plushies are quite bulky, so we made the crazy decision to get a clawing machine to store our plushie collection and to entertain ourselves and guests.”
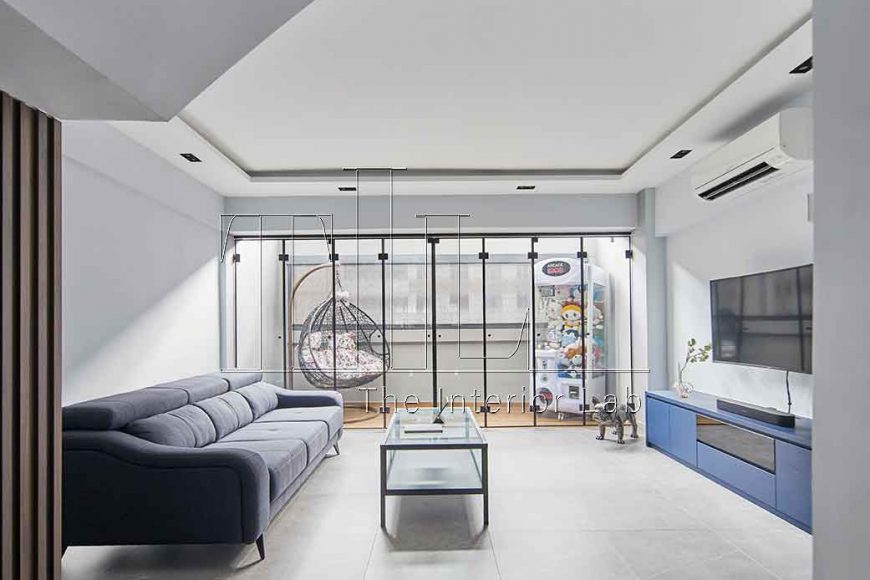
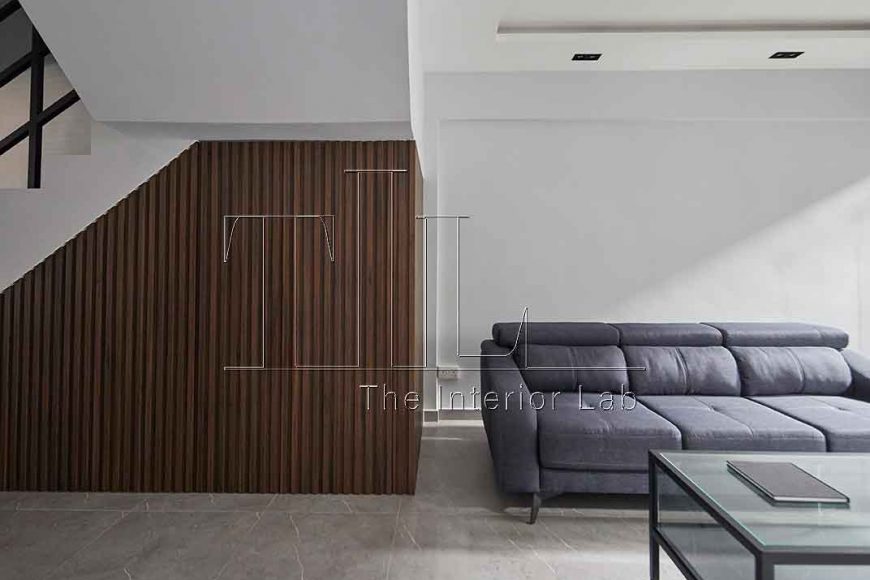
Stepping into his home, the first thing that hits you is how the natural light spills brilliantly into the indoor living space and brightens up every corner of the spacious communal area.
The source of the light leads to the multifunctional indoor balcony where a swinging chair and clawing machine rest at. The bi-fold accordion doors keep out unwanted pollution from outside, while ensuring a subtle sense of visual connectivity to the outdoor view.
“We have a motorized zip track in replacement of glass windows to prevent rain from spilling in. Thus, this balcony feature can double as an outdoor and indoor space, and we can plan to hold barbecue parties in the future. We don’t really have a good view either, so when we want to block off the view or want more privacy, we can close the track.”
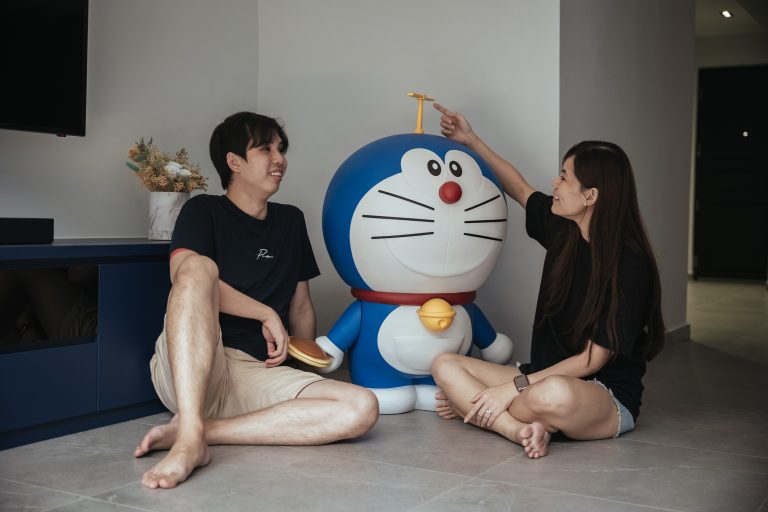
The designer Matty Tan spearheaded the design conceptualisation for the maisonette interior design, kicking off the renovation journey with the initial stage of gathering the many design concept ideas to revitalize the heavily fatigued hdb maisonette.
Deon’s fervent love for Doraemon became the main source of inspiration for the kitchen by interweaving bold cobalt blue hues reminiscent of the beloved manga character. The open concept communal area is generously peppered with the strikingly blue Doraemon paraphernalia, breaking the plain contemporary black-and-white monotony without digressing too much from the original color palette and also adding a nice personal touch to the contemporary hdb maisonette.
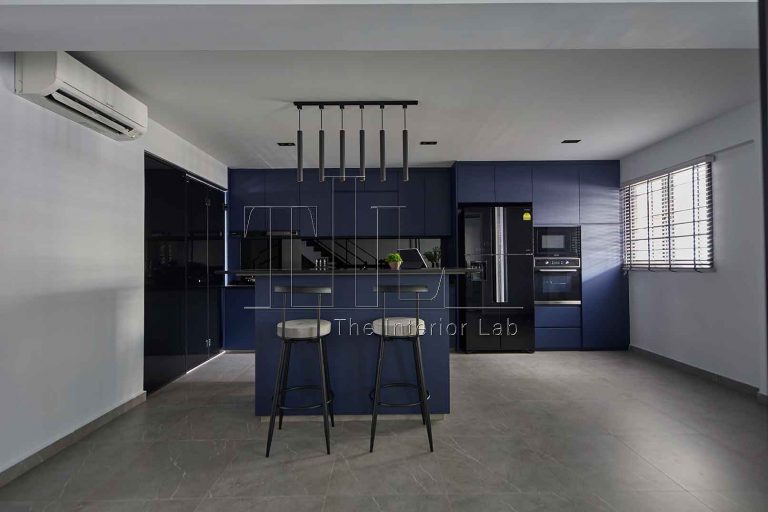
While the second level is kept to a darker moody color scheme, the homeowners intended to keep the first floor bright and airy, welcoming and cosy, with a tinge of colors. The open concept kitchen anchored by the kitchen island table is the heart of the executive maisonette home where Sky and Deon plan to cook more often and bond with their guests.
“We are very homely people, that’s why we have the open concept kitchen to cook more conveniently, and help to promote bonding between our families and guests. Our dream home was a living space that feels very inviting and fulfills all our needs. Somewhere we can look forward to coming back home and spending quality time with our family.”
Engulfed in light silvery grey and oxford blue, this light-filled hdb maisonette parades an unorthodox yet simple and classic neutral color scheme, exuding a quiet sense of modern sensibility and prominent minimalism in this modern contemporary interior design.
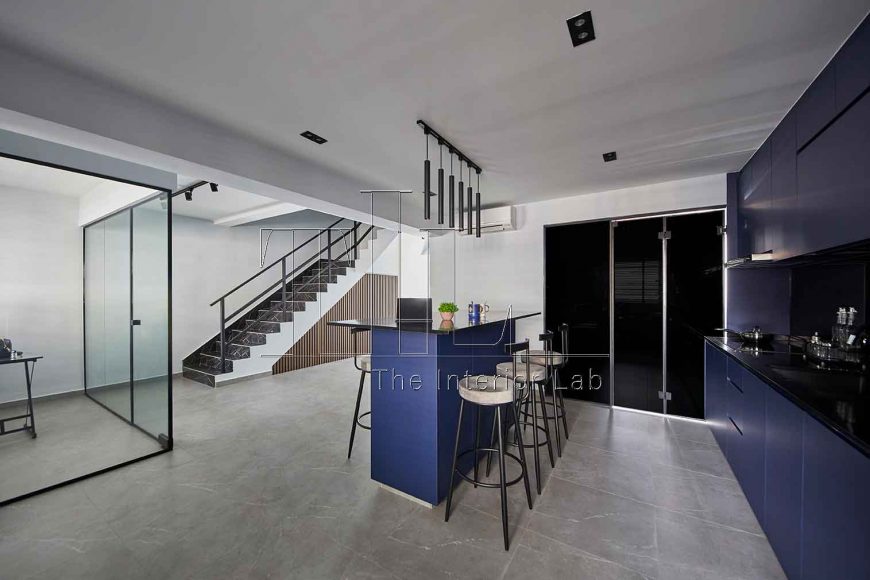
Conventional boundaries are torn down and replaced with see-through partitions to provide a layer of visual transparency while retaining the essence of privacy. The element of establishing visual connection between spaces is evidently displayed in one corner of the communal area that was carved out to set up a home office by employing glass partitions.
“I wanted my own personal home office. I’m always on phone calls during office hours, so I also needed privacy and want to know what is going on outside. Thus, we replaced the walls with glass partitions which aligns perfectly with the open concept layout.”
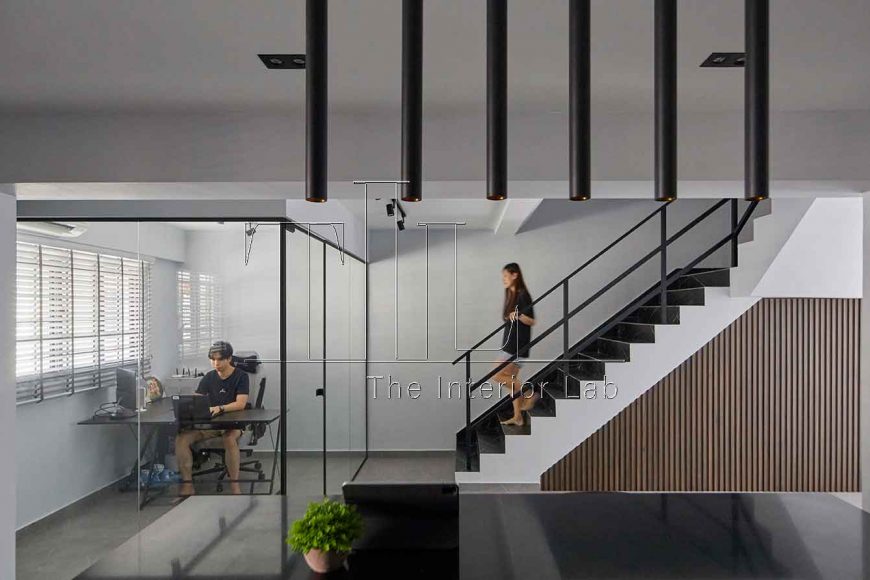
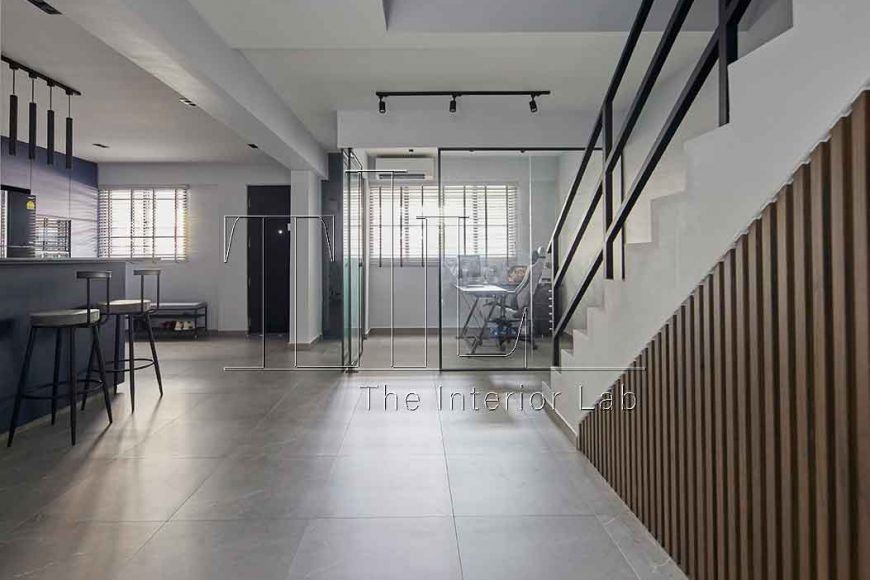
Conclusively, a sense of spaciousness pervades the open communal space where the open kitchen merges with the living room and semi-open home office partition design, establishing an airy and comfortable living environment, reserved to accommodate the needs of an extended family where kids can play and roam around freely in the future.
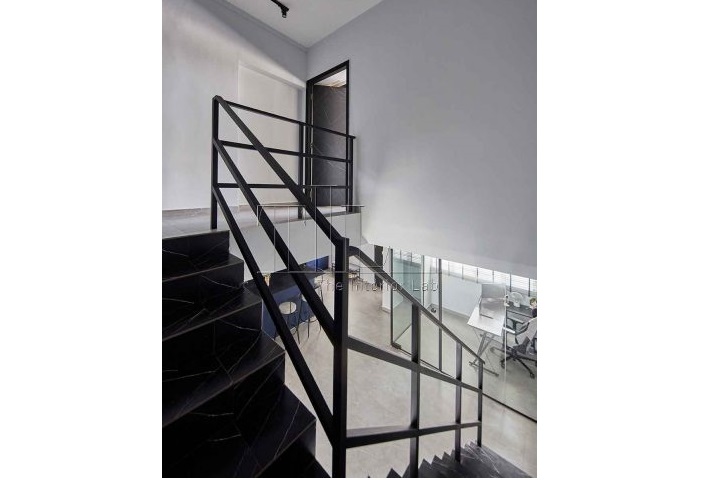
A gradual transition in interior design style from the first level to the next can be witnessed, from a clean and neutral minimalist contemporary to a sensual dark modern luxury cloaked in stormy grey and lush charcoal black tones.
“Because we rarely step out of our house especially in midst of the pandemic, we wanted to design our master bedroom in a way that resembles a hotel ensuite bedroom!”
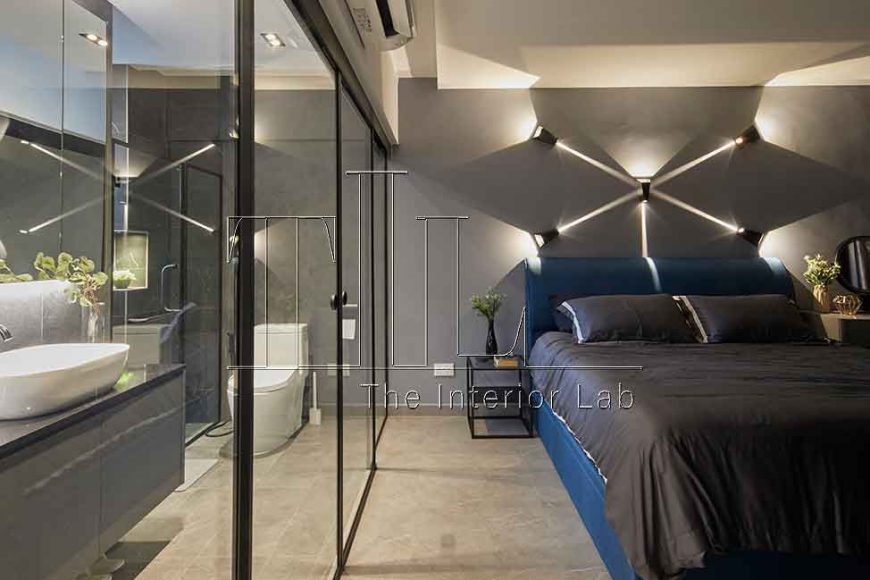
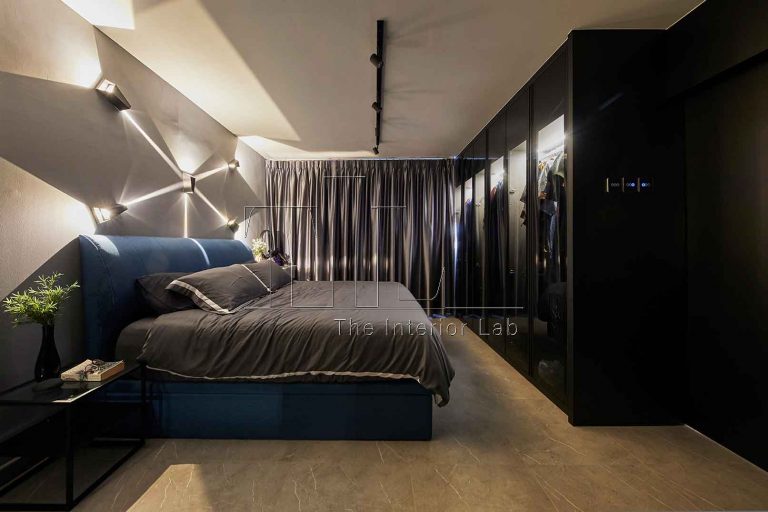
This modern luxe bedroom imbued with a dark cosy oomph was designed in a timeless fashion to withstand the test of time and trend. Breaking down the enclosed barrier between the ensuite bathroom and the sleeping area, the open concept layout transforms the master bedroom into the ultimate luxury retreat where Deon and Sky can find their momentary escape from their busy lifestyle.
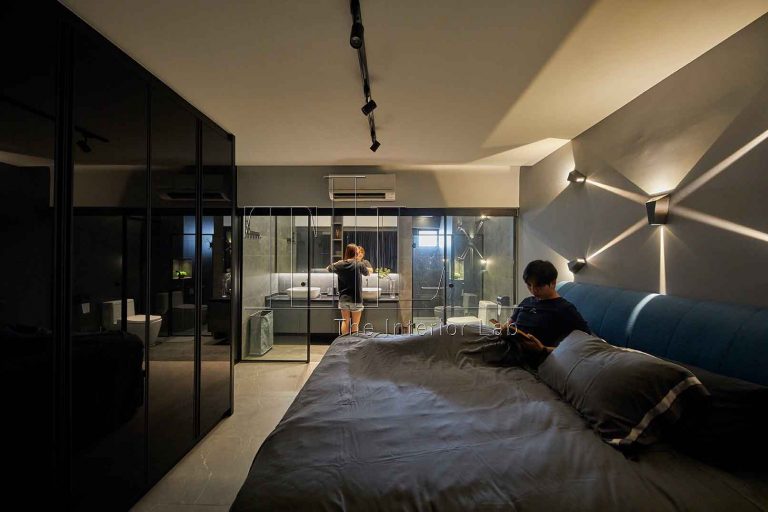
With the remarkable addition of the double vanity sink and sliding glass partition, the open concept layout that connects the master bedroom and bathroom enhances the ensuite hotel room ambience, maximizing the visual impact in this contemporary luxe hdb maisonette. The rationale for incorporating double vanity sink was indeed not purely for aesthetics but for daily lifestyle functionality as well.
“There is a huge difference in our lifestyle patterns, so with the double vanity, we don’t have to take turns to get ready during the morning rush hour. The double mirror used to be a walkway, but we eliminated that and utilised the extra space to expand the bathroom. As for the glass partition, we wanted to carry on the open concept layout into the master bedroom as well. It’s such a chic and stylish design feature!”
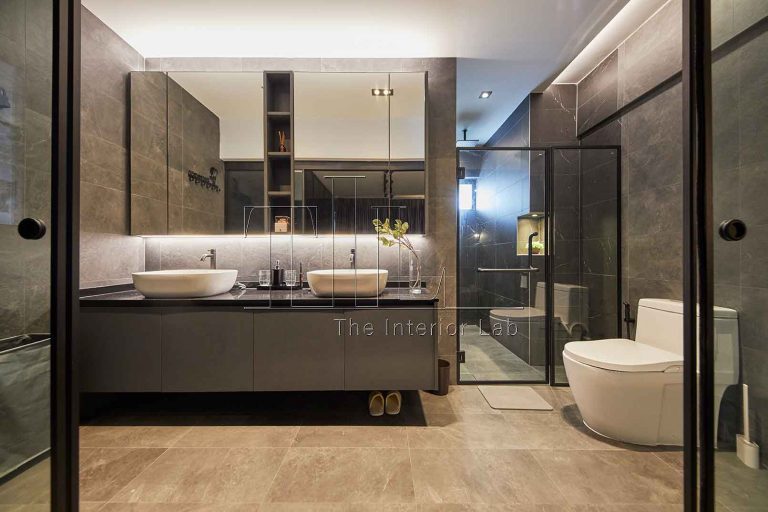
Next to the master bedroom is the entertainment room where the couple spends most of their leisure time watching movies and playing games. Assembled within this space are various storage features such as the wardrobe storage feature and stylish display cabinet with cove lighting where Sky’s figurine collections are proudly laid out.
Display cabinets were the perfect storage solutions for the couple who were struggling to find ways to organize their collections neatly and harmonise it into their executive maisonette interior design. Fun fact: the black-tinted wardrobe is a back-to-back feature that can be accessed both from the entertainment room and the master bedroom!
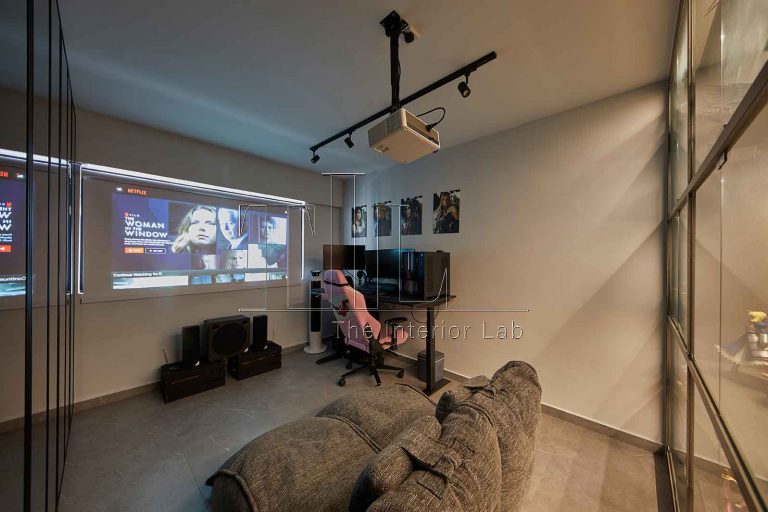
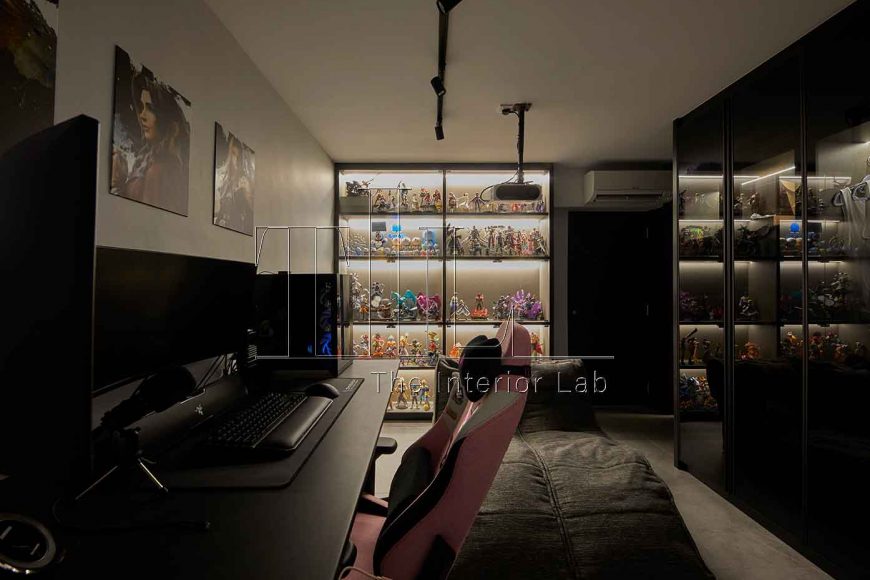
The division between the master bedroom and entertainment room is formed by a black pocket door that helps to achieve the element of privacy, in preparation for situations where one person is sleeping while the other is playing games in the entertainment room.
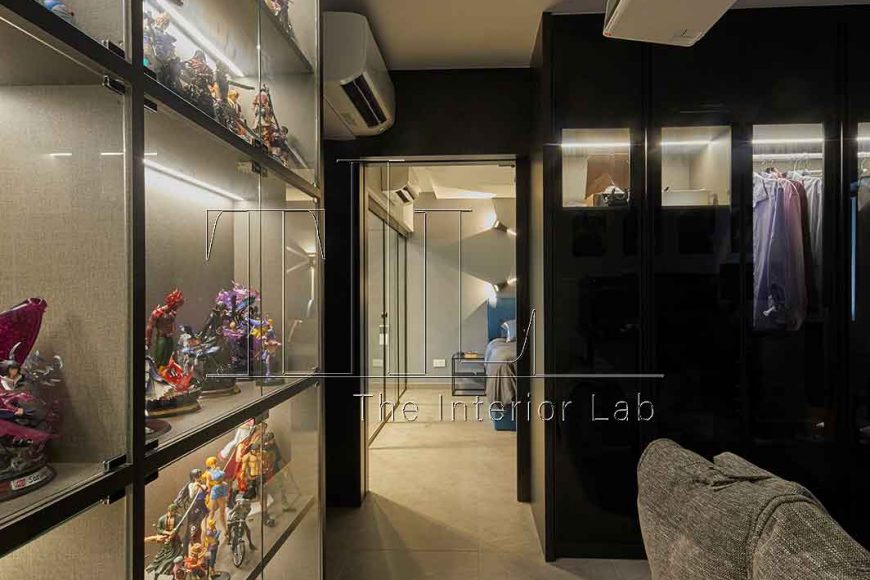
While the interior designer was the forefront runner for the main design vision for the home, Sky and Deon’s hobbies and interests, lifestyle needs and aesthetic preferences were flawlessly infused into this contemporary luxe hdb maisonette interior design.
“Looking back, this home renovation was quite a meaningful rollercoaster journey, and we are so glad Matty our designer helped to unload the pressure weighing down on us. If we are asked to choose our favorite space in this home, I don’t have an answer for you because everything fits in perfectly where they belong and I simply love every bit of it.”
CONSULT OUR DESIGNER
-
17 April 2025 HOME TOUR
7 Things Homeowners Often Overlook During Renovation
-
17 April 2025 HOME TOUR
Eclectic vs. Cohesive: Choosing the Right Residential Interior Design
-
17 April 2025 HOME TOUR
Wabi-Sabi Aesthetics for HDB Luxury: A Guide to Elegance
-
17 April 2025 HOME TOUR
How to Solve Common Condo Interior Design Challenges in Singapore
-
11 April 2025 TIPS & GUIDES
Wet and Dry Kitchens in Singapore Homes: What Are They And Do You Need Both?
-
8 April 2025 TIPS & GUIDES
How to Mix Scandinavian & Asian Elements for a Unique Look






 BACK TO BLOG
BACK TO BLOG