SPACE PLANNING FOR SMALL HOMES
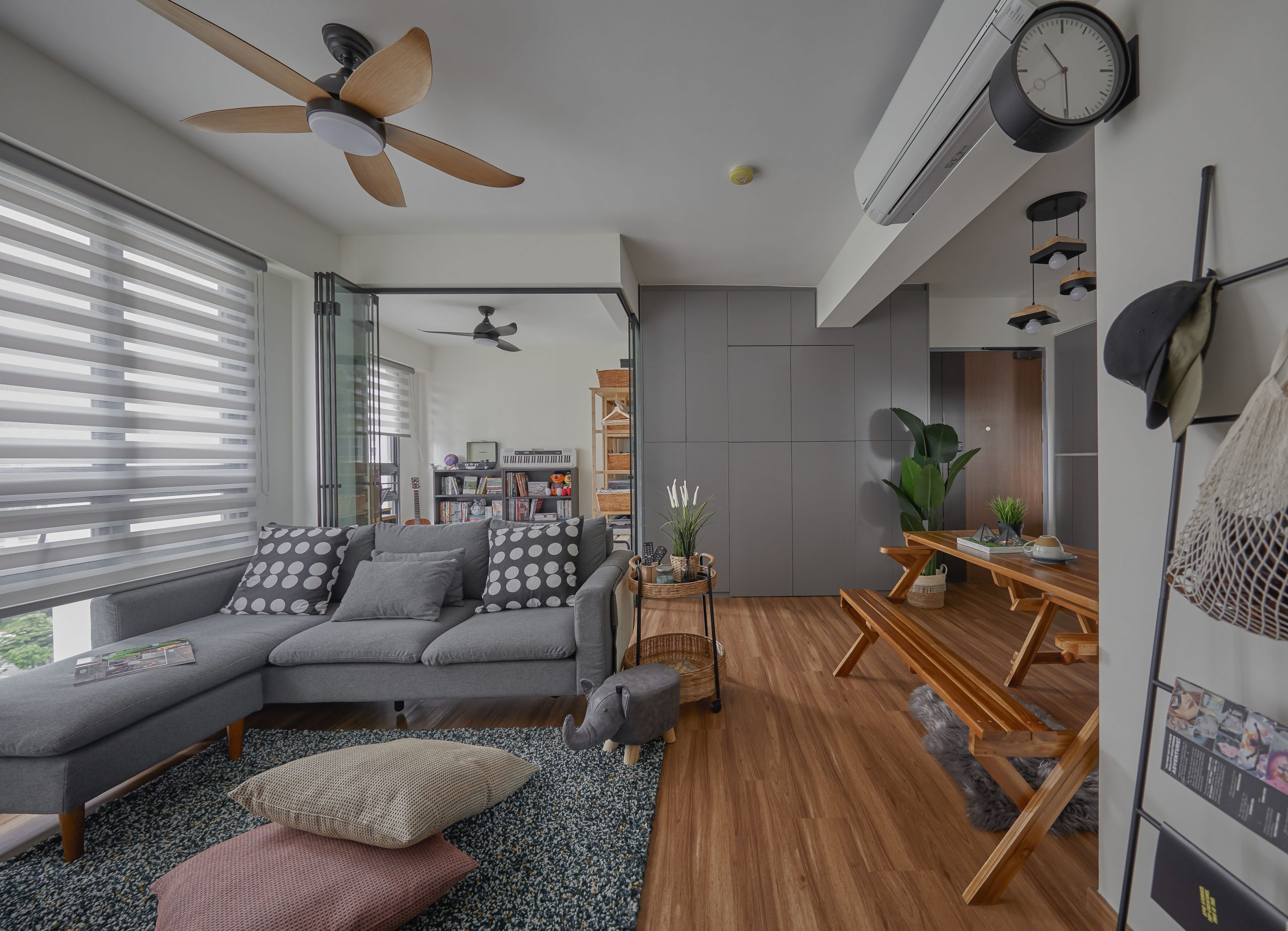
Expect the best, plan for the worst, and prepare to be surprised. – Denis Waitley
With new housing getting smaller and smaller, many of us face the problem of not having enough space. We stress over the space constraints and wonder if we can fit all of our possessions into our new home. But how much space is enough? Do you stand by the motto of “the more the merrier”, or do you believe that “less is more”?
That said, regardless of what you believe in, you can’t avoid the process of space planning. To give you a head start on this tedious process, we have come up with some pointers that you can take note of while planning. The projects that we mentioned below are all below 90sqm, so if your home is within this range and you are looking to kickstart the process of space planning, read on to find out more.
LIST DOWN WHAT YOU NEED
Just like grocery shopping, listing down what you need in your future home is a crucial first step in space planning. It is also a good way to declutter or notice what can better improve your daily life. Being mindful of your own needs, lifestyle and habits gives you the power to take charge of your own choices. Through this process, you can slowly piece together the image of your home.
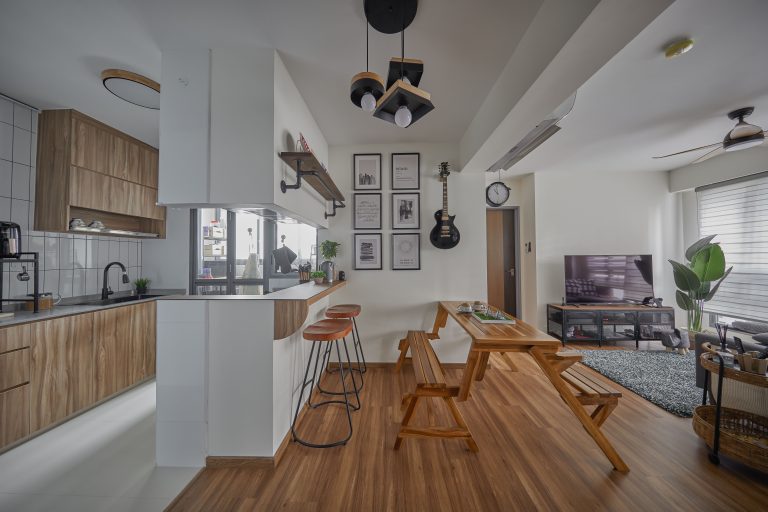
BE FLEXIBLE
If you have a small space, having flexibility in your spatial design gives you more options to move things around when needed. If you would like to integrate your workspace with the communal area, you can consider having bifold doors or sliding glass doors to visually expand your space, instead of segregating it with concrete walls. This allows you to open up the space when guests are around and gives you more room to host. When you need to get work done, the doors also provide you with a conducive environment and much needed privacy.
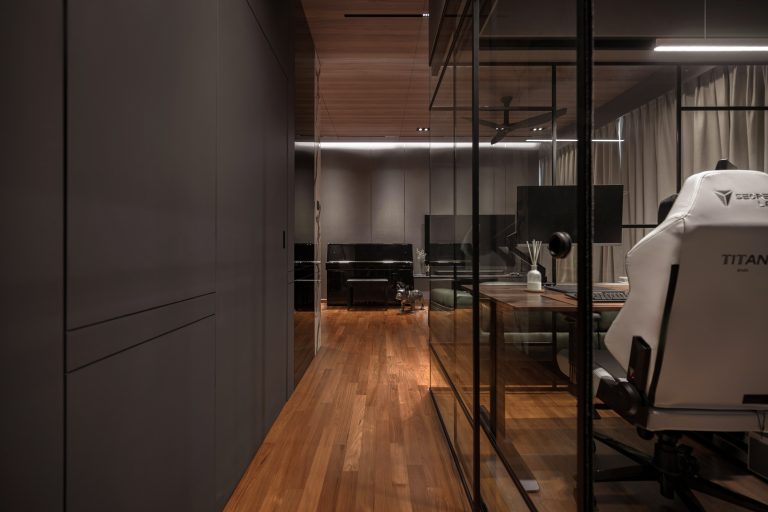
Another way to incorporate flexibility into your interior is to have mobile furniture. If you love cooking, rolling kitchen countertops allows you to reconfigure your countertop space based on your needs. When unused, the extra countertops can also act as makeshift side tables or used to fulfil other purposes.
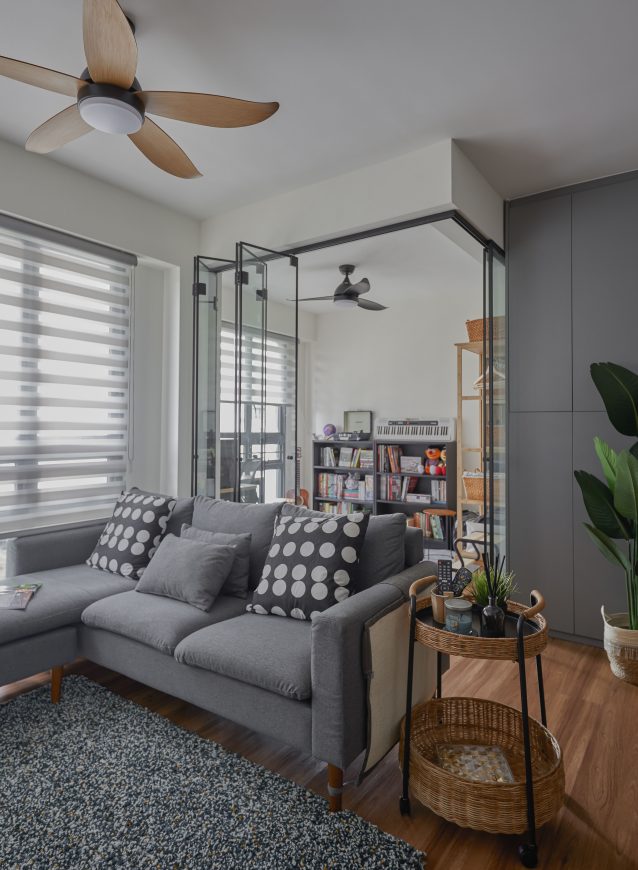
You can also consider using rolling wardrobes to substitute concrete wall partition, which can give you flexibility in partitioning your home while maintaining its functionality.
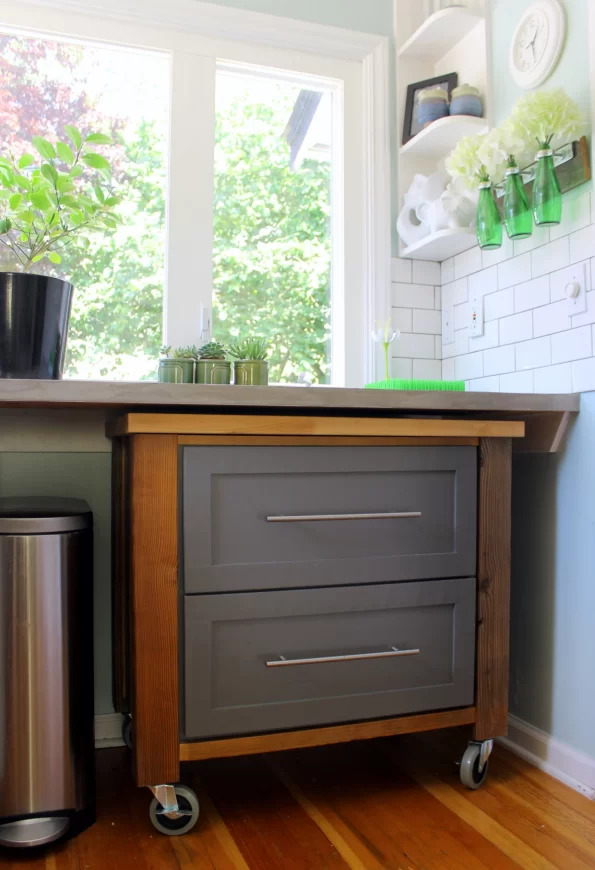
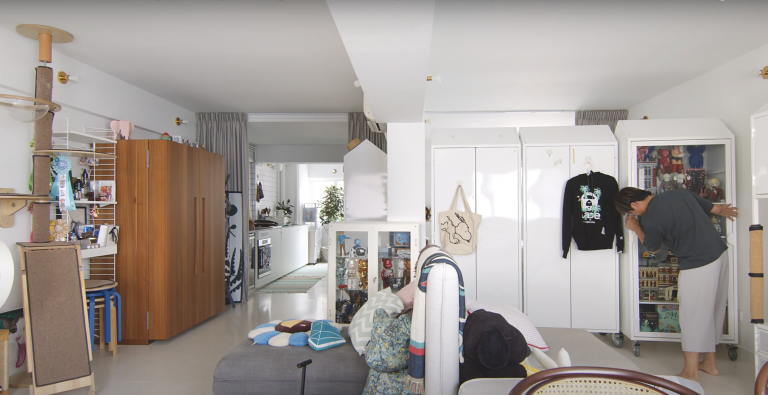
MAXIMIZE YOUR SPACE
If you have a small interior space, you will definitely want to maximize the usage of every corner of the house. Building floating shelves not only helps to free up floor space but also opens up the wall space, reducing the bulk of in-built storage units needed in your home.
Leaving a small open space below your shoe cabinet for your shoes gives your space a clean and refined look. This also helps to minimize clutter and eliminates the need for a shoe rack at the entrance.
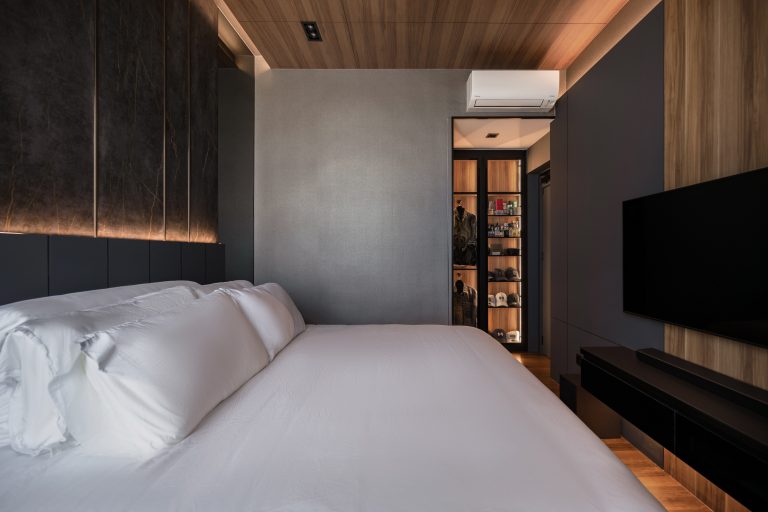
Platform beds are also a good alternative for making use of the space below your bed. If you have awkward corners in your bedroom, an in-built platform for your bed with a hidden storage below can help to maximize the usage of that space.
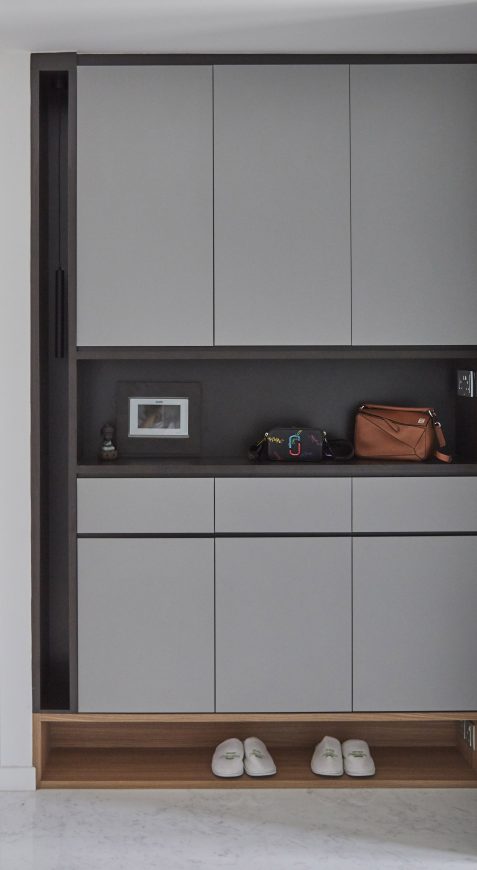
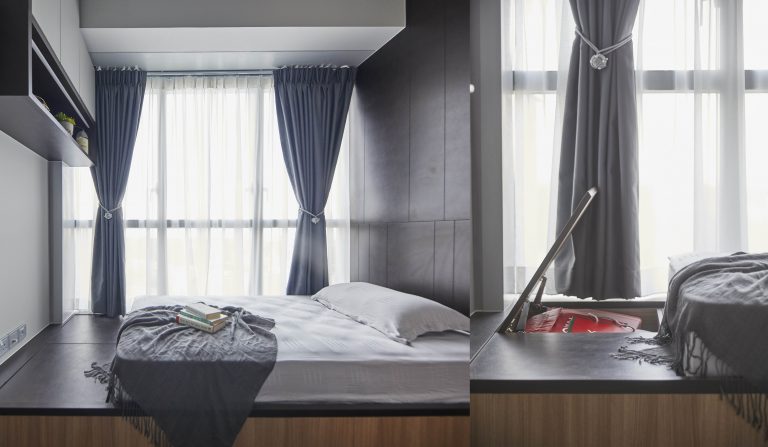
CREATE A HOME NOT A STOREROOM
This comes back to the first point that was mentioned, knowing what you need in your home. While planning to maximize your limited space and trying to add as much storage as possible, you might overlook the entirety of how your home will look like. Ultimately, you do not want your home to look like a storeroom.
Striking a balance between comfy and cramp can be really difficult. While space planning, do take a step back once in a while and look at what you’ve planned so far. Ask yourself, would I like to live in a place like this? Does this spatial design feel like a place that I can live in for a long time?
If you have gotten your new home that is below 90sqm, and you’re looking for examples to refer to, here are some of our projects that you might be interested in:
528C Costa Ris |Riviera Residences | Skyparc @ Dawson | Queen’s Peak 2 | Valley Spring @ Yishun
There’s no right or wrong when you are space planning for your future home. At the end of the day, you have to be happy and comfortable with living in it for as long as you intend to.
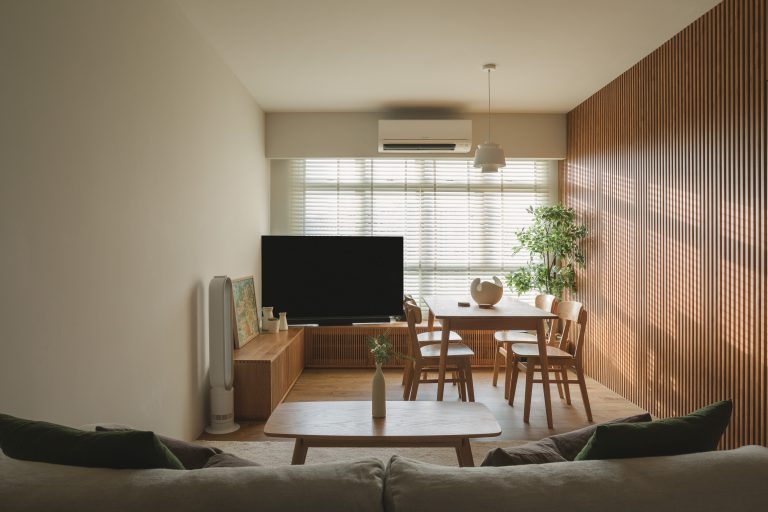
CONSULT OUR DESIGNER
- 11 April 2025 TIPS & GUIDES
Wet and Dry Kitchens in Singapore Homes: What Are They And Do You Need Both?
- 8 April 2025 TIPS & GUIDES
How to Mix Scandinavian & Asian Elements for a Unique Look
- 8 April 2025 TIPS & GUIDES
The Golden Ratio in Interior Design: Balance Your Singapore Home
- 8 April 2025 TIPS & GUIDES
Transform Your HDB with Modern Luxury Interior Design
- 8 April 2025 TIPS & GUIDES
How to Blend Traditional Elegance with Modern Luxury Design
- 28 March 2025 TIPS & GUIDES
Biophilic Interior Design: Beyond The Aesthetics






 BACK TO BLOG
BACK TO BLOG