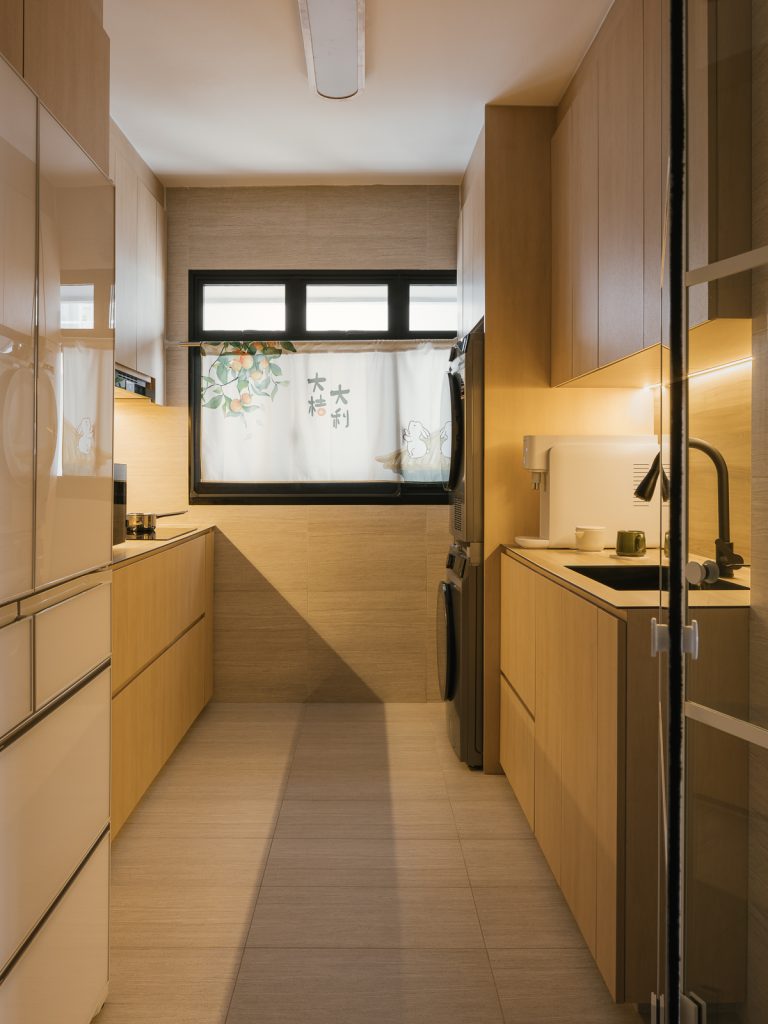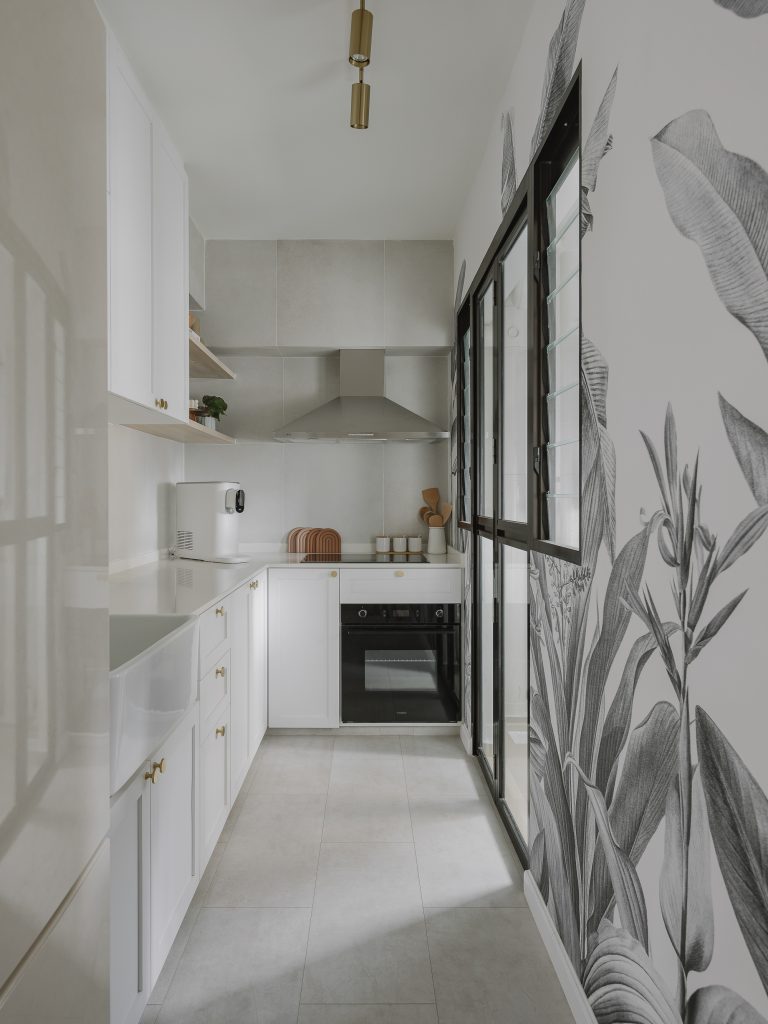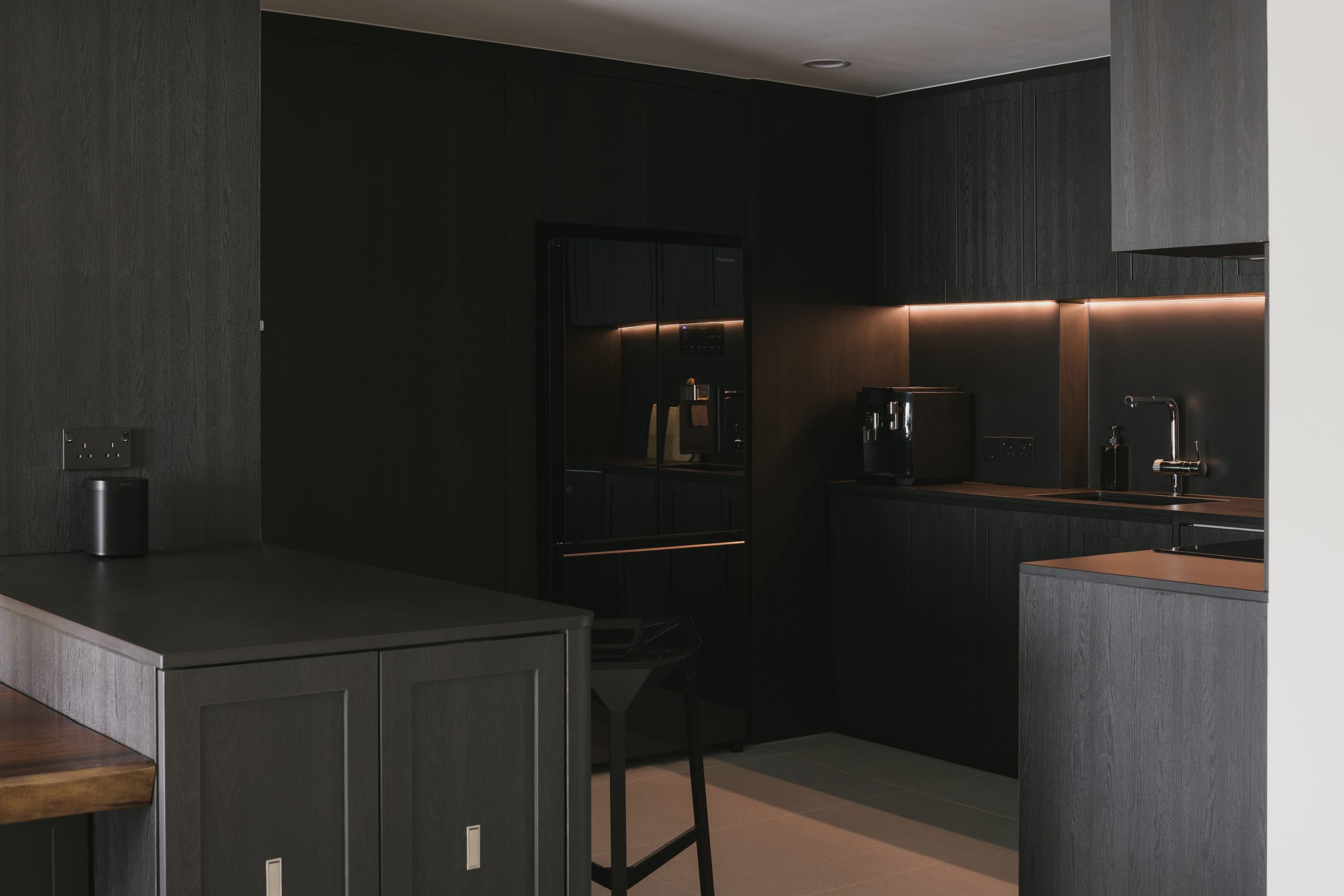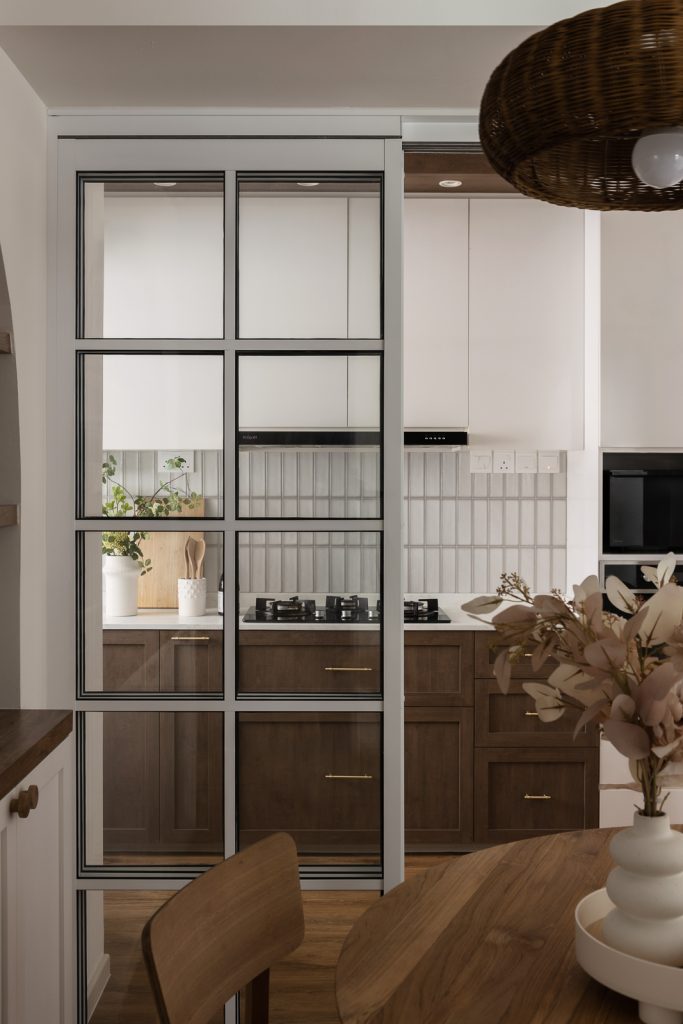The Heart of the Home: Choosing Your Perfect Kitchen Layout

They say, “The kitchen is the heart of the home,” and with good reason. The kitchen is where we prepare meals to nourish ourselves and our families, symbolising care and warmth. For many, it’s a space filled with memories and comfort—a truly essential part of any home. This is why planning your kitchen layout thoughtfully is so important.
Let’s explore the various kitchen layouts and find the one that suits your needs best.
6 DIFFERENT TYPES OF KITCHEN LAYOUTS
1. Galley Kitchen

Featured Project: 465A Fernvale Road | Muji-Inspired Interior Design | The Interior Lab
The galley kitchen layout is commonly found in homes with limited space, particularly in Singapore apartments as well as in ship designs—where it gets its name. This layout features counters along two parallel walls with a walkway in between. Typically, one side is designated for prep work, while the other holds the stove and other appliances. The galley layout maximises efficiency by keeping everything within close reach, making it popular for compact spaces.
Tip: If multiple people need to work in the kitchen simultaneously, consider a wider walkway to allow for easy movement.
2. U-Shaped Kitchen

Featured Project: Costa Rhu | Contemporary & Modern French Interior Design | The Interior Lab
The U-shaped kitchen is an adaptation of the galley style, with counters that wrap around three walls to form a “U.” This layout offers even more storage and prep space. In homes where the kitchen connects to a service yard, combining the kitchen and laundry area into a U-shape can be ideal, especially if you rely on a dryer instead of traditional drying racks.
Best for: Maximising storage and workspace in a compact area while offering ample room for kitchen essentials.
3. L-Shaped Kitchen

Featured Project: 37A Pine Lane | Bohemian Scandinavian Interior Design | The Interior Lab
The L-shaped kitchen layout connects two rows of countertops at a corner, forming an “L” shape. Typically, one side is longer than the other, with the shorter side often used for a refrigerator and additional storage. This layout is great for those who want extra cabinet space without needing an elaborate setup.
Ideal if: You need a functional, simple design with more storage but don’t require extensive counter space.
4. G-Shaped Kitchen

Featured Project: Aspen Heights | Mid-Century Modern Interior Design | The Interior Lab
G-shaped kitchens are similar to U-shaped kitchens, with an additional counter extension known as a peninsula. This peninsula can serve as an extra prep area or even a breakfast counter, especially in homes where there might not be space for a full dining table set. While practical, this layout might feel crowded if you have a sizable family.
Consider if: You’re looking to add versatile counter space without needing a separate dining area.
5. One-Wall Kitchen

Featured Project:682A Edgedale Plains | French Farmhouse Interior Design | The Interior Lab
For those who don’t require much counter or storage space, the one-wall kitchen layout might be ideal. This layout uses a single wall, creating a streamlined look. For larger spaces, combining the one-wall kitchen with a dining area in the same room can create a spacious and open feel. If you have high ceilings, you can add cabinets vertically for more storage.
Perfect for: A minimalist look and efficient use of space, especially if you don’t require extensive storage.
6. Kitchen Island

Featured Project: 278A Compassvale Bow | Modern Colonial Interior Design | The Interior Lab
Any kitchen layout can incorporate an island if there’s ample space. An island provides extra prep space or can double as a dining area. This option is best suited for large kitchens, where the additional counter enhances the room’s functionality without overcrowding.
Great for: Those with spacious kitchens who want to maximise prep space and create a more open atmosphere.
Each of these layouts brings unique advantages; the key is selecting one that best fits your space and priorities. From compact designs to layouts with extra room to host gatherings in , there’s a kitchen style perfect for every home.
CONSULT OUR DESIGNER
-
17 April 2025 HOME TOUR
7 Things Homeowners Often Overlook During Renovation
-
17 April 2025 HOME TOUR
Eclectic vs. Cohesive: Choosing the Right Residential Interior Design
-
17 April 2025 HOME TOUR
Wabi-Sabi Aesthetics for HDB Luxury: A Guide to Elegance
-
17 April 2025 HOME TOUR
How to Solve Common Condo Interior Design Challenges in Singapore
-
11 April 2025 TIPS & GUIDES
Wet and Dry Kitchens in Singapore Homes: What Are They And Do You Need Both?
-
8 April 2025 TIPS & GUIDES
How to Mix Scandinavian & Asian Elements for a Unique Look






 BACK TO BLOG
BACK TO BLOG